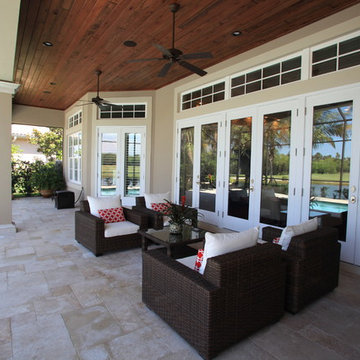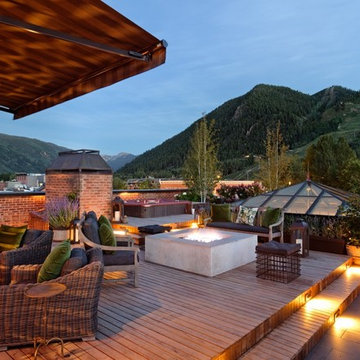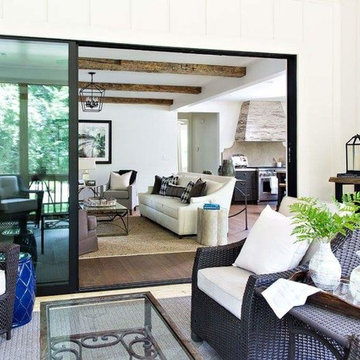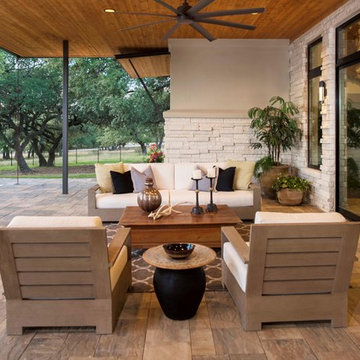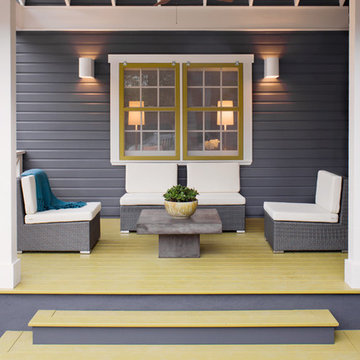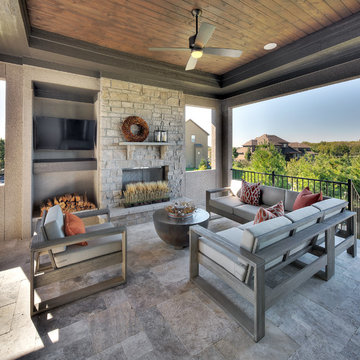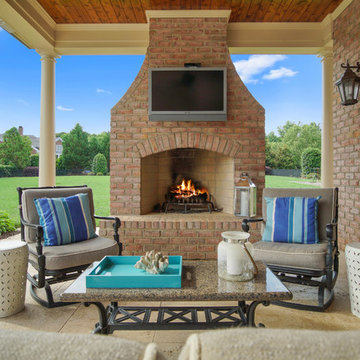Filtrar por
Presupuesto
Ordenar por:Popular hoy
61 - 80 de 859 fotos
Artículo 1 de 3
Encuentra al profesional adecuado para tu proyecto

Diseño de terraza tradicional renovada en patio trasero y anexo de casas con adoquines de piedra natural
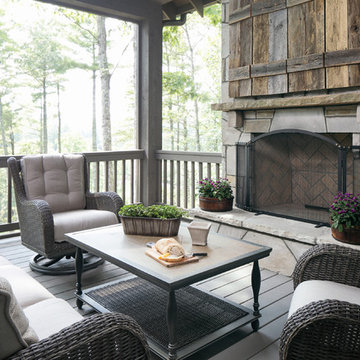
Native House Photography
Imagen de porche cerrado tradicional renovado con entablado
Imagen de porche cerrado tradicional renovado con entablado
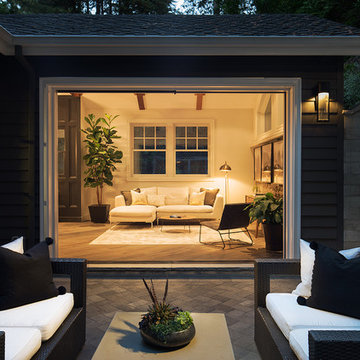
Johnathan Mitchell Photography
Imagen de patio clásico renovado de tamaño medio sin cubierta en patio con cocina exterior y adoquines de hormigón
Imagen de patio clásico renovado de tamaño medio sin cubierta en patio con cocina exterior y adoquines de hormigón
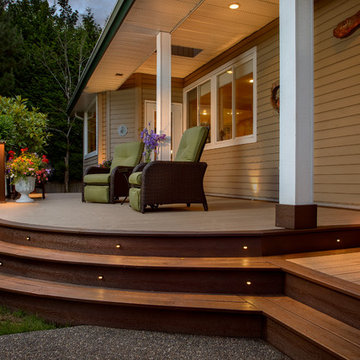
Justin Eckersall
Imagen de terraza tradicional renovada de tamaño medio en patio trasero y anexo de casas
Imagen de terraza tradicional renovada de tamaño medio en patio trasero y anexo de casas
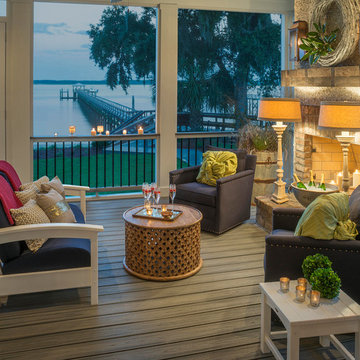
Screened-in porch featuring Trex Transcend in Island Mist and Trex Outdoor Furniture from the Rockport collection. See more at http://www.trex.com
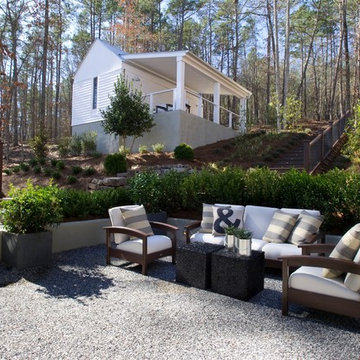
Photos copyright 2012 Scripps Network, LLC. Used with permission, all rights reserved.
Modelo de jardín tradicional renovado en patio
Modelo de jardín tradicional renovado en patio
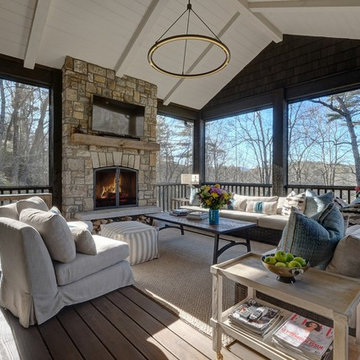
Diseño de porche cerrado clásico renovado en anexo de casas con entablado
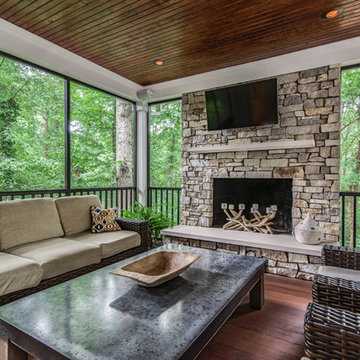
Charlotte Real Estate Photos
Foto de porche cerrado clásico renovado de tamaño medio en patio trasero y anexo de casas con entablado
Foto de porche cerrado clásico renovado de tamaño medio en patio trasero y anexo de casas con entablado
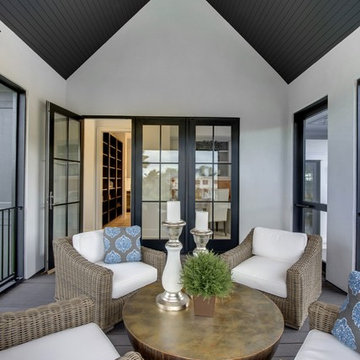
Design by Rauscher and Associates.
Photography by Spacecrafting.
Foto de porche cerrado clásico renovado en anexo de casas
Foto de porche cerrado clásico renovado en anexo de casas
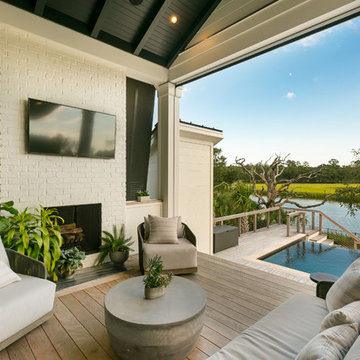
Patrick Brickman
Ejemplo de terraza clásica renovada de tamaño medio en patio trasero y anexo de casas con chimenea y entablado
Ejemplo de terraza clásica renovada de tamaño medio en patio trasero y anexo de casas con chimenea y entablado

Diseño de patio tradicional renovado grande en patio trasero con suelo de baldosas y cenador
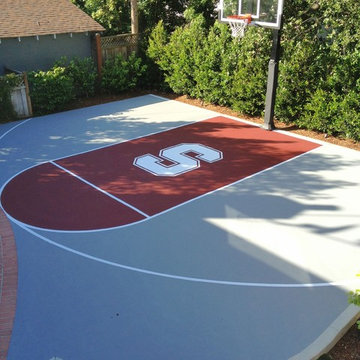
Mark has created a great Stanford half-court in his backyard complete with logo and Hercules Platinum basketball system. The amazing aerial photo gives a unique perspective on this California court perfect for the whole Cardinal family. This is a Hercules Platinum Basketball System that was purchased in January of 2013. It was installed on a 40 ft wide by a 33 ft deep playing area in San Mateo, CA. If you would like to look all of Mark C's photos navigate to: http://www.produnkhoops.com/photos/albums/mark-40x33-hercules-platinum-basketball-system-21
859 fotos de exteriores clásicos renovados
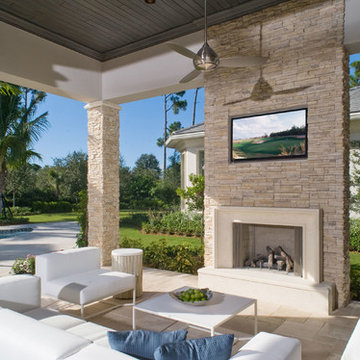
Pauline Hartogh of Wetherly’s Interiors was endowed with the task to create a transitional home for a family of four that melded modern luxury with functionality. She divided the home into three residential wings, all of which are structured in clean, contemporary lines.
The heart of the home was created by connecting the indoors to the outdoors using floor-to-ceiling glass, which set an open focus for easy entertainment. The landscape further enhanced the clients’ desire to embrace the indoor/outdoor lifestyle that Florida’s climate offers. Amid warm, tropical landscaping, a Chartes-inspired stone labyrinth provides beauty while also providing a place for meditation and relaxation.
An exceptional home calls for exceptional products, and when researching which stone to use, Hartogh went straight for Eldorado Stone. “I feel strongly that the use of Eldorado Stone’s products greatly enriched two of the areas in this project which won design awards,” Hartogh explained. The joints are seamless and the end result is always exactly what she aimed for. Hartogh chose Dry Creek Stacked Stone for the entire exterior, including patio walls and pillars, because not only looks current but also allows her the flexibility to create any design. The use of this product not only helped establish the overall tone for the home but it also allowed for architectural details, which was validated by winning the American Society of Interior Design Award 2013 – Outdoor Living, Single Family Home.
Accolades:
American Society of Interior Design Award 2013 – Bathroom Design, Transitional
American Society of Interior Design Award 2013 – Single Residential Space, Contemporary
American Society of Interior Design Award 2013 – Outdoor Living, Single Family Home
Eldorado Stone Profile Featured: Exterior Façade – Dry Creek Stacked Stone
Eldorado Stone Profile Featured: Master Bathroom – Pearl White CoastalReef
Interior Design: Pauline Hartogh, Wetherlys Interiors
Website: www.wetherlysinteriors.com
Phone: (561) 691-4707
Architecture: Henry Franky, Franky & Associates Architect, Inc.
Website: www.frankyarchitect.com
Phone: (561) 338-3309
Home Builder: Gary Hartogh, Couture Homes
Website: www.couture-homes.com
Phone: (561) 776-0511
Photographer: David Durbak
Website: www.durbak.com
Phone: (561) 271.0706
4





