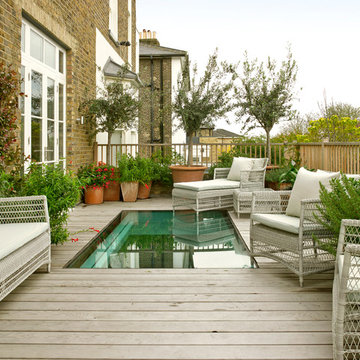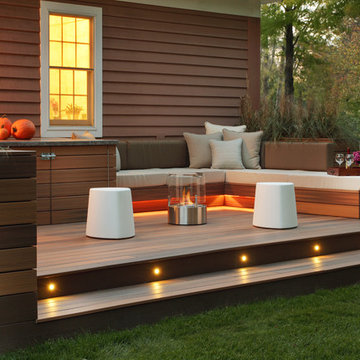Filtrar por
Presupuesto
Ordenar por:Popular hoy
41 - 60 de 128.041 fotos
Artículo 1 de 2
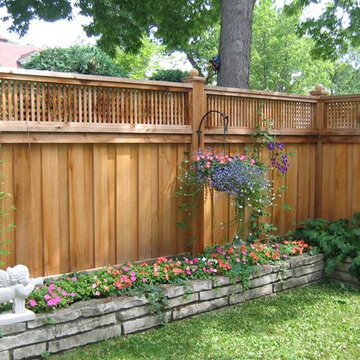
Window pane lattice top fence designed & installed by Dakota Unlimited.
Imagen de jardín tradicional renovado grande en patio trasero con jardín francés, exposición parcial al sol y con madera
Imagen de jardín tradicional renovado grande en patio trasero con jardín francés, exposición parcial al sol y con madera
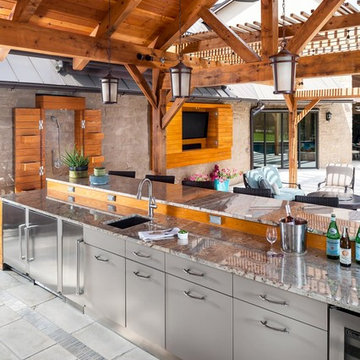
photography by photography by Andrea Calo
Diseño de terraza tradicional renovada extra grande en patio trasero con pérgola y cocina exterior
Diseño de terraza tradicional renovada extra grande en patio trasero con pérgola y cocina exterior
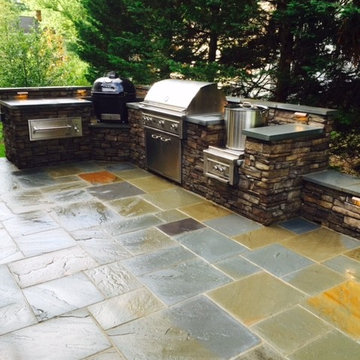
A large flagstone patio with a full built-in outdoor kitchen includes a stainless steel gas barbeque grill, a power burner, a Big Green Egg and a warming drawer. Appliances are built-in to a stone masonry wall topped with flat flagstone. Extra space is built in providing room for preparation and storage. Lighting is located directly above prep areas so you can entertain day and night.
Encuentra al profesional adecuado para tu proyecto
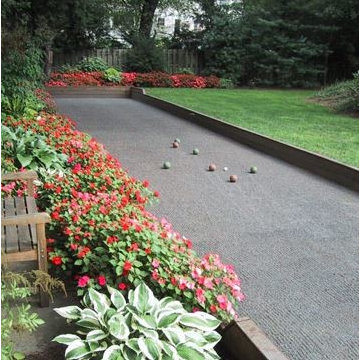
Sport Court North offers professional design, construction and unique product systems for residential and commercial bocce courts. We specialize in New World bocce court construction systems and surfacing. No matter where you live, contact us to make your authentic bocce ball court dreams a reality.
The goal of Sport Court North is to bring the highest level of bocce court design, construction, materials and passion to the world of bocce.
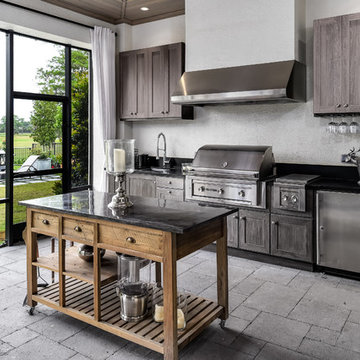
Modelo de patio clásico renovado grande en patio trasero y anexo de casas con cocina exterior y adoquines de hormigón
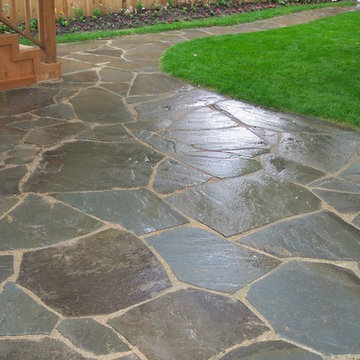
Designed by Heidekat Design
Ejemplo de patio tradicional renovado de tamaño medio sin cubierta en patio trasero con adoquines de piedra natural
Ejemplo de patio tradicional renovado de tamaño medio sin cubierta en patio trasero con adoquines de piedra natural
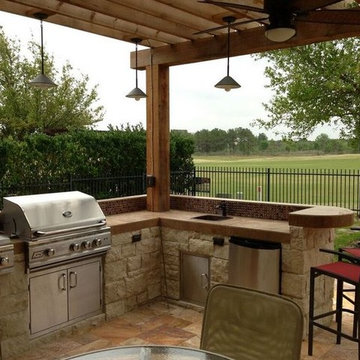
We love this rustic-modern Houston patio addition with an outdoor kitchen and double pergola!
It not only made the most of a long, narrow space while satisfying strict homeowners association rules, but did so affordably in a warm, timeless style.
“The client really enjoys outdoor living, but had a specific budget they wanted to meet,” explains Outdoor Homescapes owner Wayne Franks. “They also live on a golf course and had to meet particular HOA requirements.”
The HOA requirements restricted how far back the new 450-square-foot patio and pergola could extend back into the yard. The HOA also wanted to make sure the patio’s colors and materials matched the existing home and others around it.
“We chose colors and materials that offered texture and character, but that would go with just about anything around it,” says Wayne. “We found what we were looking for in the Fantastico travertine and Austin limestone – two materials clients love and just can’t go wrong with.”
The Austin limestone facing the 8-foot-square, L-shaped kitchen island is dry-stacked in a castle pattern for a naturalistic, rustic look. Yet its light, neutral color keeps the style fresh and modern.
Adding to the modern look are the stainless steel appliances: an RCS 30-inch stainless steel grill, double burner and outdoor fridge. Even though the finishes on the sink and light fixtures (Hunter pendant lamps and Hampton Bay light/fan combos) have a different finish – oil-rubbed-bronze – this actually follows the recent trend of mixing different metals, materials and finishes.
“The look’s not so matchy-matchy anymore,” explains Wayne. “Mixing it up makes it look more authentic and personalized.”
That’s why backsplashes like the one in this project – done in glass and metal mosaic – are also becoming more popular than traditional ceramic tile.
Another recent trend can be seen here, too – an amping up of color variation and texture.
“In addition to the split-face texture of the rock, you can definitely see the bold color variation in the travertine,” says Wayne.
The flooring is a Fantastico travertine, laid out in a Versailles pattern. “The Fantastico tile is killer,” says Wayne. “The warm reds go great with red brick, which we have a lot of around here.”
The countertop with the rounded, raised bar at the end is English walnut travertine.
The red bar stools also add a pop of exciting color that contrasts nicely with the greenery around the patio.
The double pergola, continues Wayne, is No. 2 pine stained a Minwax honey-gold. One side of the pergola – the side over the seating area – is covered with Lexan, a clear material that keeps out rain, heat and UV rays.
The pergola also juts further into the yard on that side. “It’s called a scallop, and it just lends some visual interest,” explains Wayne. “It prevents the pergola from just looking like one big rectangular hunk of wood.”
Wayne particularly likes how everything blended so well with the brick – which was a big concern – yet didn’t come off as too neutral or boring.
“The Fantastico travertine and red chairs do an excellent job of pulling the red from the brick and working with the warmth of that color to make a super-inviting space,” says Wayne. “We’re really pleased with how it all ties together so well.”
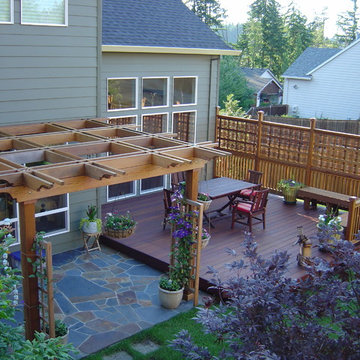
Diseño de patio tradicional renovado de tamaño medio en patio trasero con jardín vertical, entablado y pérgola
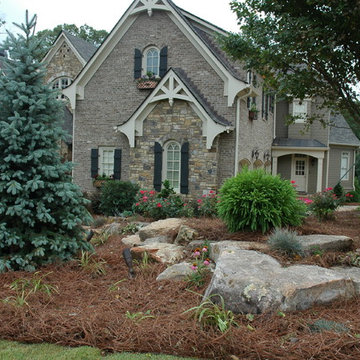
Steve York
Foto de camino de jardín clásico renovado de tamaño medio en primavera en patio delantero con exposición parcial al sol y mantillo
Foto de camino de jardín clásico renovado de tamaño medio en primavera en patio delantero con exposición parcial al sol y mantillo
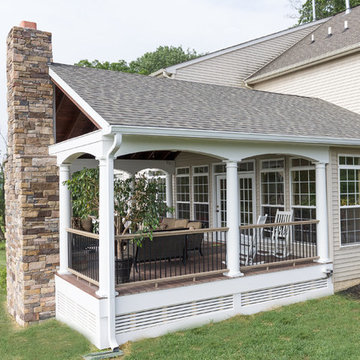
BrandonCPhoto
Ejemplo de terraza tradicional renovada grande en patio trasero y anexo de casas con brasero
Ejemplo de terraza tradicional renovada grande en patio trasero y anexo de casas con brasero
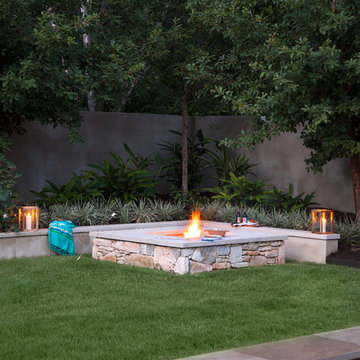
Ryann Ford
Imagen de jardín clásico renovado en patio trasero con brasero y exposición parcial al sol
Imagen de jardín clásico renovado en patio trasero con brasero y exposición parcial al sol
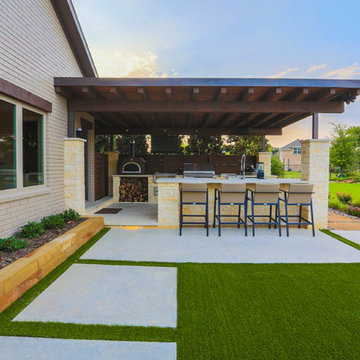
Outdoor kitchen with bar top seating.
Photography: Daniel Driensky
Diseño de patio tradicional renovado grande en patio trasero y anexo de casas con cocina exterior y adoquines de piedra natural
Diseño de patio tradicional renovado grande en patio trasero y anexo de casas con cocina exterior y adoquines de piedra natural
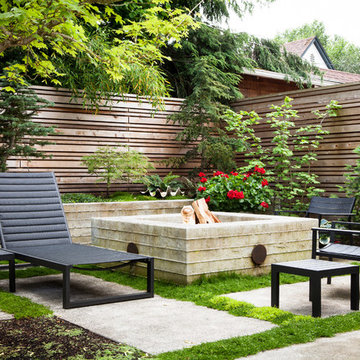
This project reimagines an under-used back yard in Portland, Oregon, creating an urban garden with an adjacent writer’s studio. Taking inspiration from Japanese precedents, we conceived of a paving scheme with planters, a cedar soaking tub, a fire pit, and a seven-foot-tall cedar fence. A maple tree forms the focal point and will grow to shade the yard.
Photo: Anna M Campbell: annamcampbell.com
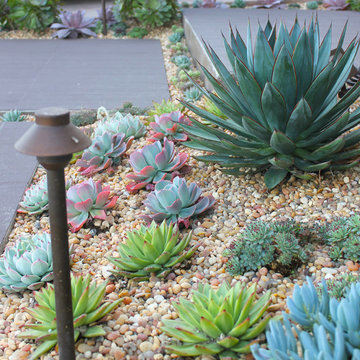
Foto de jardín de secano clásico renovado de tamaño medio en patio delantero con gravilla y exposición parcial al sol
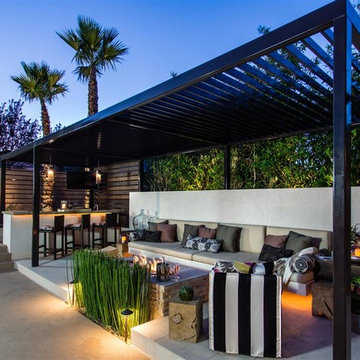
Perfect Images Photography
Diseño de patio clásico renovado en patio trasero con pérgola
Diseño de patio clásico renovado en patio trasero con pérgola
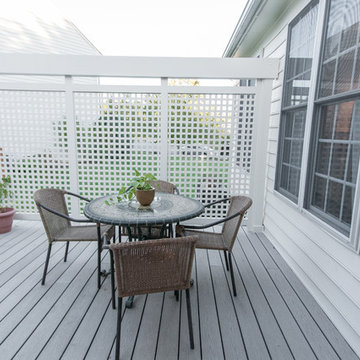
An open area to enjoy the sun is a must! A lattice panel provides privacy along the side of the deck facing the road.
Foto de terraza clásica renovada grande en patio trasero con pérgola
Foto de terraza clásica renovada grande en patio trasero con pérgola
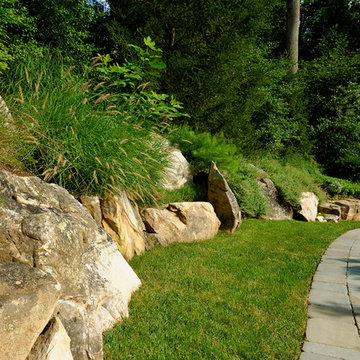
Landscape Architect: Howard Cohen
Diseño de acceso privado clásico renovado en ladera con roca decorativa
Diseño de acceso privado clásico renovado en ladera con roca decorativa
128.041 fotos de exteriores clásicos renovados
3





