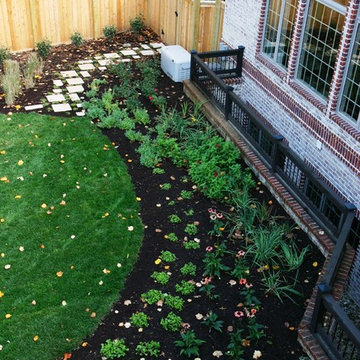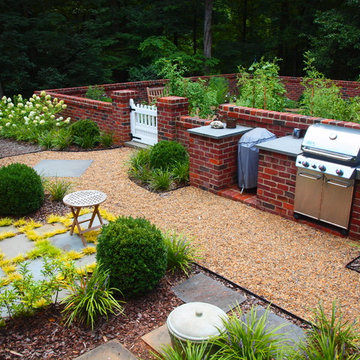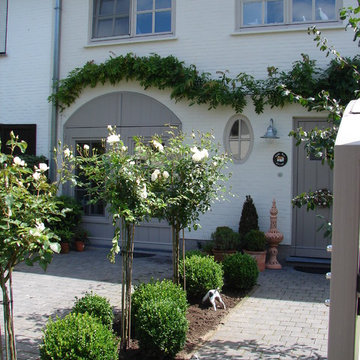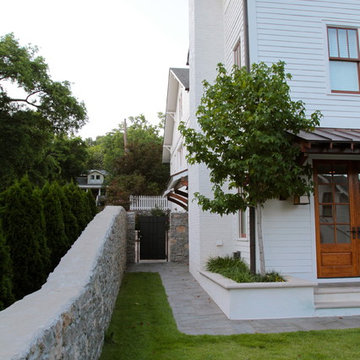Filtrar por
Presupuesto
Ordenar por:Popular hoy
1 - 20 de 129 fotos
Artículo 1 de 3
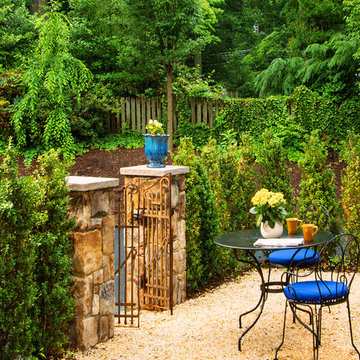
Hadley Photography
Modelo de patio clásico sin cubierta con gravilla
Modelo de patio clásico sin cubierta con gravilla

Barbara Ries
Foto de camino de jardín clásico con pérgola, exposición parcial al sol y adoquines de piedra natural
Foto de camino de jardín clásico con pérgola, exposición parcial al sol y adoquines de piedra natural
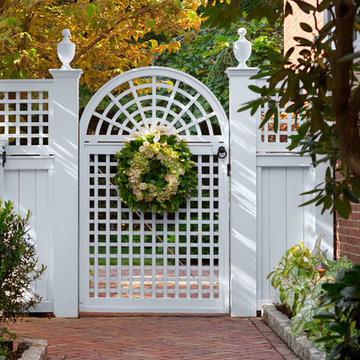
In the heart of the McIntyre Historic District, a Registered National Historic Landmark of Salem, you'll find an extraordinary array of fine residential period homes. Hidden behind many of these homes are lovely private garden spaces.
The recreation of this space began with the removal of a large wooden deck and staircase. In doing so, we visually extended and opened up the yard for an opportunity to create three distinct garden rooms. A graceful fieldstone and bluestone staircase leads you from the home onto a bluestone terrace large enough for entertaining. Two additional garden spaces provide intimate and quiet seating areas integrated in the herbaceous borders and plantings.
Photography: Anthony Crisafulli
Encuentra al profesional adecuado para tu proyecto
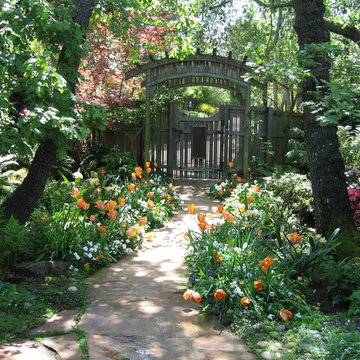
View from the home's entry area to the street.
Ejemplo de jardín clásico en primavera con exposición reducida al sol
Ejemplo de jardín clásico en primavera con exposición reducida al sol
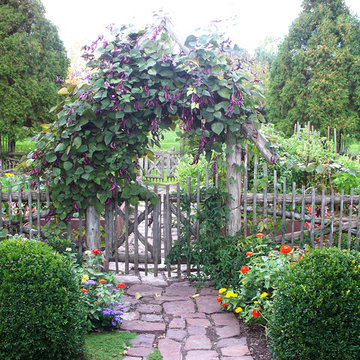
A purple hyacinth bean vine (Lablab purpureus) drapes one of the gateways. Planted as an annual in Pennsylvania it will grow up to 20’ in a season, producing purple/pink flowers and fabulous purple pods all summer long. The leaves, flowers and pods look beautiful both clambering on the fence and in mixed bouquets.
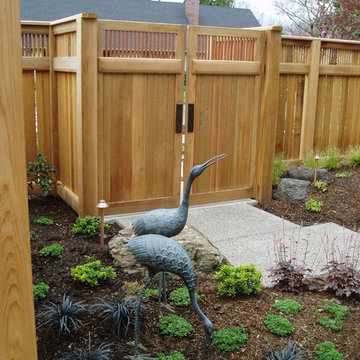
An Asian Style entry courtyard draws inspiration from the 1980's home's Asian Style roof-line and the owner's crane sculptures.
Donna Giguere Landscape Design
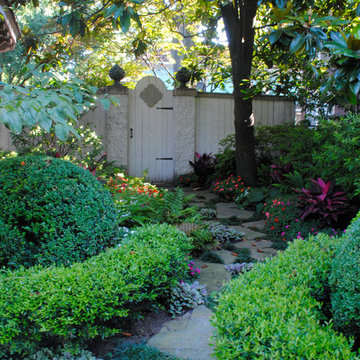
Beautiful house in the National Historic District of Memphis, Central Gardens by Gurley's Azalea Garden
Diseño de jardín tradicional pequeño en primavera en patio lateral con exposición reducida al sol y adoquines de piedra natural
Diseño de jardín tradicional pequeño en primavera en patio lateral con exposición reducida al sol y adoquines de piedra natural
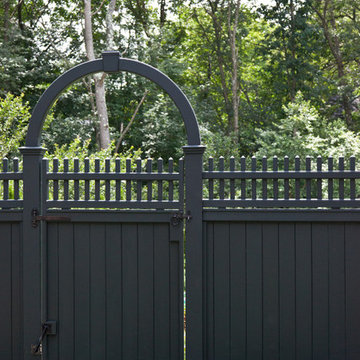
Matthew Cunningham Landscape Design
Diseño de jardín clásico en patio trasero
Diseño de jardín clásico en patio trasero
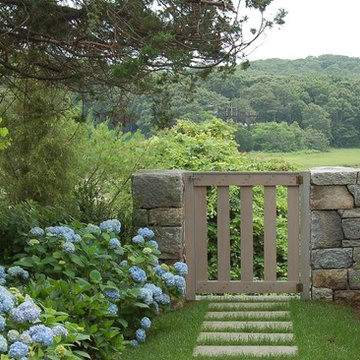
The wooden fence gate is integrated into a granite wall that delineates the cultivated portion of the outdoor living space. Blue Nikko Hydrangeas abut the bluestone pathway that leads to the back of the property and the view to the salt marsh and ocean beyond.
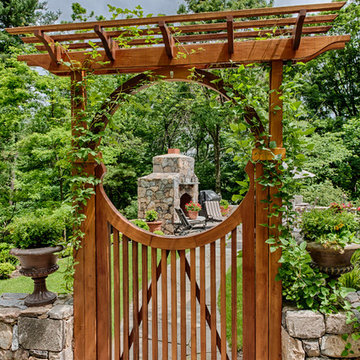
Scott LePage Photography
Design by others.
Imagen de jardín tradicional con pérgola
Imagen de jardín tradicional con pérgola
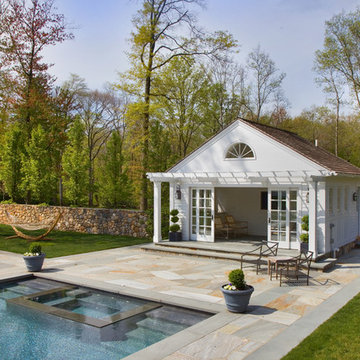
The Pool House was completed in 2008 and contains an intimate sitting area with a facade of glass doors designed to be hidden away, a private bath, bar and space for pool storage.
Photography by Barry A. Hyman.
Contractor Larry Larkin Builder
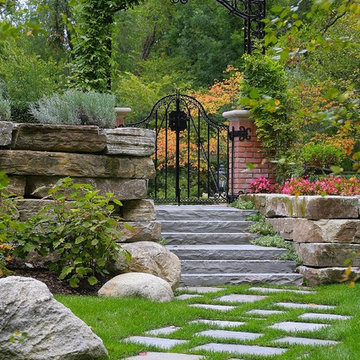
Rarely observed, this home is found within the grounds of a secluded private gated community. The project involved a restoration to transform a landscape of less interest to an authentic “old world” environment. For those who have traveled the cobblestone roadways, found within European cities, this site would transport them back in time. Beginning with the drive and motor court fashioned of imported Belgium block granite pavers, the authenticity continues with the property’s lavishly designed boxwood hedge gardens, custom wrought iron gates, inviting conversation areas, and a formal “secret garden”. Day or night the flames of several gas copper lanterns flicker to offer a memorable experience or a fond remembrance of a past journey.
LANDSCAPE DESIGN / BUILD
R. Youngblood & Co.
PHOTO BY: RYAN YOUNGBLOOD
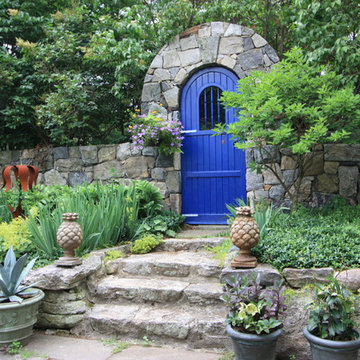
Conte & Conte, LLC landscape architects and designers work with clients located in Connecticut & New York (Greenwich, Belle Haven, Stamford, Darien, New Canaan, Fairfield, Southport, Rowayton, Manhattan, Larchmont, Bedford Hills, Armonk, Massachusetts) The Blue Door with planters, thanks to Fairfield House & Garden Co. for building this!
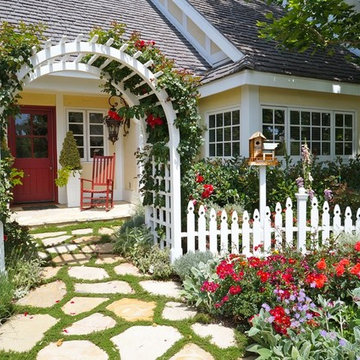
Red Blazer Roses on Nantucket Picket Fence with Knockout Roses, Lambs Ear, Delphinium and creeping thyme between irregular shaped flagstone pavers.
Peter Atkins and Associates, LLC
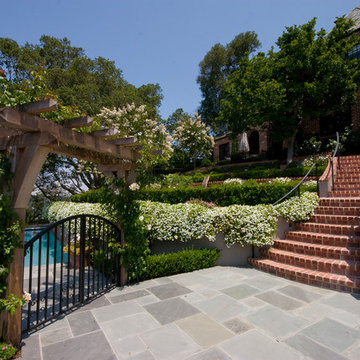
photo credit: TJ Sugnet, Soonyay Creative
Imagen de jardín clásico en ladera con adoquines de ladrillo
Imagen de jardín clásico en ladera con adoquines de ladrillo
129 fotos de exteriores clásicos
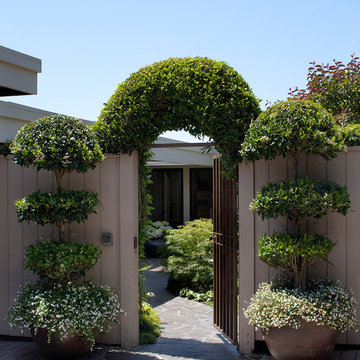
Great garden that is viewed from all parts of the home. It is an interior courtyard, using stone for the path and artificial turf for the lawn. Very low maintenance. Garden designed by Shepard Design Landscape Architects
1





