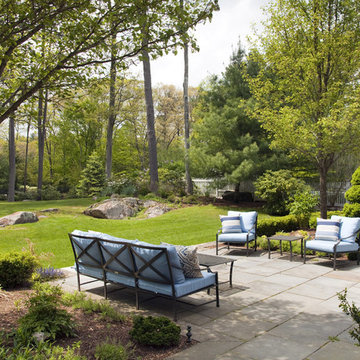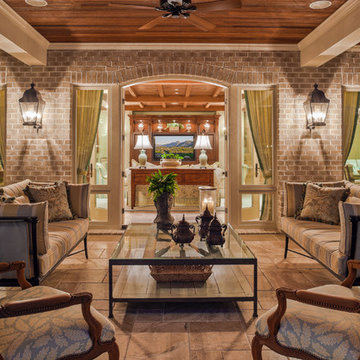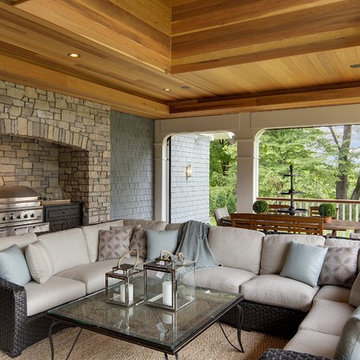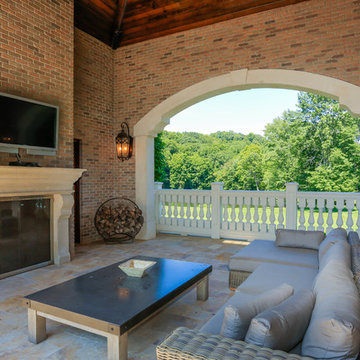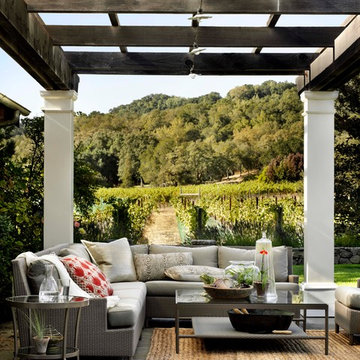Filtrar por
Presupuesto
Ordenar por:Popular hoy
141 - 160 de 1699 fotos

Screened porch addition interiors
Photographer: Rob Karosis
Diseño de porche cerrado tradicional de tamaño medio en anexo de casas con suelo de baldosas
Diseño de porche cerrado tradicional de tamaño medio en anexo de casas con suelo de baldosas
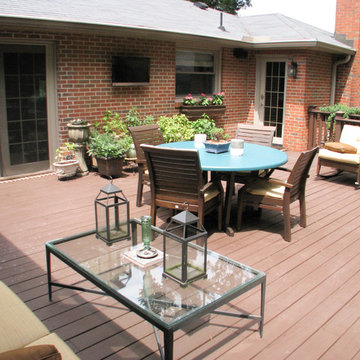
Diseño de terraza clásica de tamaño medio sin cubierta en patio trasero con cocina exterior
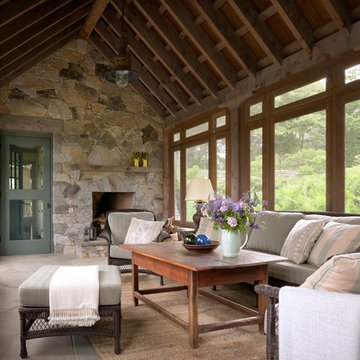
Imagen de terraza tradicional en anexo de casas con adoquines de piedra natural
Encuentra al profesional adecuado para tu proyecto
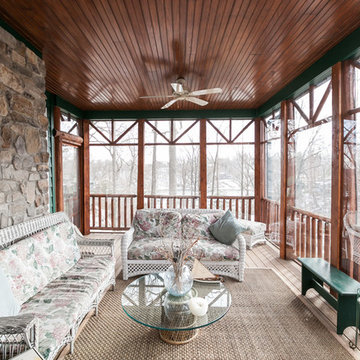
Ultimate screened porch in custom home in Annapolis. Creating this space was a labor of love. Created using rough hewn white cedar for the posts and rails. Wooden bead board ceiling stained and finished creates the look of a finished floor on the ceiling. Removable plexi glass panels allows three season use of room.
Photo by Rex Reed
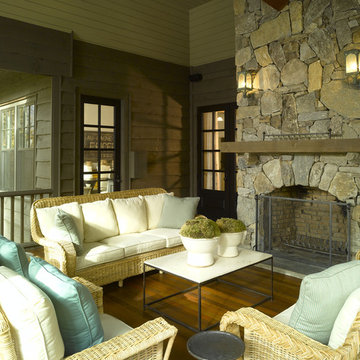
Foto de terraza tradicional en anexo de casas con brasero, entablado y todos los revestimientos
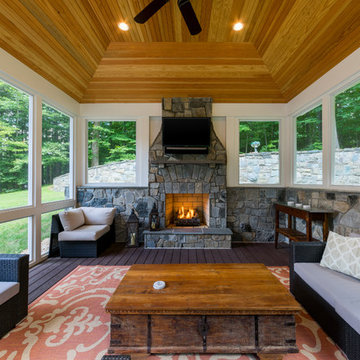
The homeowners had a very large and beautiful meadow-like backyard, surrounded by full grown trees and unfortunately mosquitoes. To minimize mosquito exposure for them and their baby, they needed a screened porch to be able to enjoy meals and relax in the beautiful outdoors. They also wanted a large deck/patio area for outdoor family and friends entertaining. We constructed an amazing detached oasis: an enclosed screened porch structure with all stone masonry fireplace, an integrated composite deck surface, large flagstone patio, and 2 flagstone walkways, which is also outfitted with a TV, gas fireplace, ceiling fan, recessed and accent lighting.
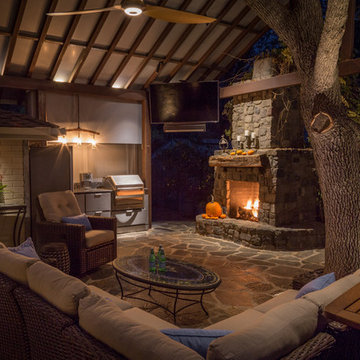
What could be better than enjoying a beautiful night in this stunning outdoor living space? It features a stone fireplace, kitchen, several cozy seating areas with a fireplace, and a swim spa with adjacent fire pit. You'll never leave home with a backyard like this. The particular swim spa is a SwimEx pool, model 500 OS. It is a fiberglass pool that can be installed outside or inside. The solid shell, built like a high performance yacht, is impervious to sun, easy to clean, and has an insulated wood core for superior temperature retention.
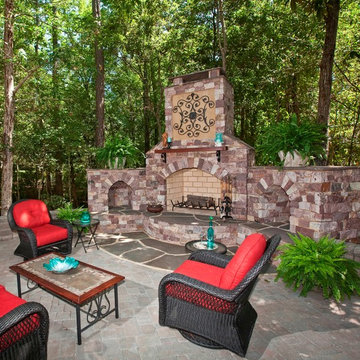
It doesn’t get any better than this – it’s like resort living at home. This outdoor room by Low Country Landscaping features a natural thin-cut stone aptly named Chardonnay Ledgestone. Cheers to cosy nights! Stone Garden can match you with a designer, builder or mason to construct your outdoor dream room or grill. Come visit our display gardens for ideas and assistance on how to get started.
Stone Garden, Low Country Landscaping
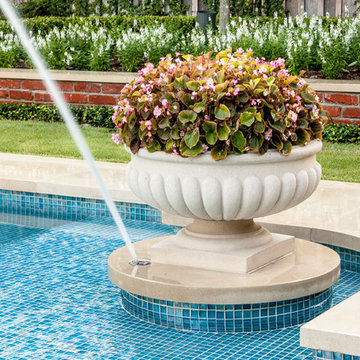
It started with vision. Then arrived fresh sight, seeing what was absent, seeing what was possible. Followed quickly by desire and creativity and know-how and communication and collaboration.
When the Ramsowers first called Exterior Worlds, all they had in mind was an outdoor fountain. About working with the Ramsowers, Jeff Halper, owner of Exterior Worlds says, “The Ramsowers had great vision. While they didn’t know exactly what they wanted, they did push us to create something special for them. I get inspired by my clients who are engaged and focused on design like they were. When you get that kind of inspiration and dialogue, you end up with a project like this one.”
For Exterior Worlds, our design process addressed two main features of the original space—the blank surface of the yard surrounded by looming architecture and plain fencing. With the yard, we dug out the center of it to create a one-foot drop in elevation in which to build a sunken pool. At one end, we installed a spa, lining it with a contrasting darker blue glass tile. Pedestals topped with urns anchor the pool and provide a place for spot color. Jets of water emerge from these pedestals. This moving water becomes a shield to block out urban noises and makes the scene lively. (And the children think it’s great fun to play in them.) On the side of the pool, another fountain, an illuminated basin built of limestone, brick and stainless steel, feeds the pool through three slots.
The pool is counterbalanced by a large plot of grass. What is inventive about this grassy area is its sub-structure. Before putting down the grass, we installed a French drain using grid pavers that pulls water away, an action that keeps the soil from compacting and the grass from suffocating. The entire sunken area is finished off with a border of ground cover that transitions the eye to the limestone walkway and the retaining wall, where we used the same reclaimed bricks found in architectural features of the house.
In the outer border along the fence line, we planted small trees that give the space scale and also hide some unsightly utility infrastructure. Boxwood and limestone gravel were embroidered into a parterre design to underscore the formal shape of the pool. Additionally, we planted a rose garden around the illuminated basin and a color garden for seasonal color at the far end of the yard across from the covered terrace.
To address the issue of the house’s prominence, we added a pergola to the main wing of the house. The pergola is made of solid aluminum, chosen for its durability, and painted black. The Ramsowers had used reclaimed ornamental iron around their front yard and so we replicated its pattern in the pergola’s design. “In making this design choice and also by using the reclaimed brick in the pool area, we wanted to honor the architecture of the house,” says Halper.
We continued the ornamental pattern by building an aluminum arbor and pool security fence along the covered terrace. The arbor’s supports gently curve out and away from the house. It, plus the pergola, extends the structural aspect of the house into the landscape. At the same time, it softens the hard edges of the house and unifies it with the yard. The softening effect is further enhanced by the wisteria vine that will eventually cover both the arbor and the pergola. From a practical standpoint, the pergola and arbor provide shade, especially when the vine becomes mature, a definite plus for the west-facing main house.
This newly-created space is an updated vision for a traditional garden that combines classic lines with the modern sensibility of innovative materials. The family is able to sit in the house or on the covered terrace and look out over the landscaping. To enjoy its pleasing form and practical function. To appreciate its cool, soothing palette, the blues of the water flowing into the greens of the garden with a judicious use of color. And accept its invitation to step out, step down, jump in, enjoy.
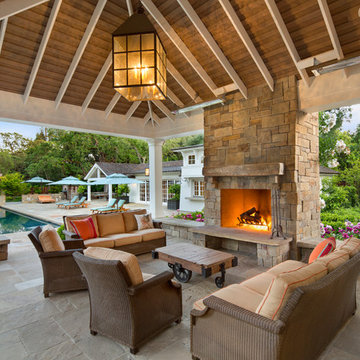
Bernard Andre
Foto de patio clásico en patio trasero con adoquines de piedra natural, cenador y chimenea
Foto de patio clásico en patio trasero con adoquines de piedra natural, cenador y chimenea
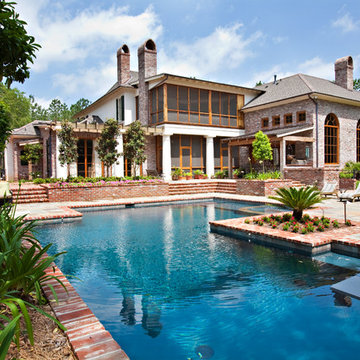
A stunning pool designed and installed by Steve Evans of Waterscapes lies just beyond the outdoor kitchen, screen porch and warehouse/gameroom. Beyond the pool is a red barn recently installed by homeowners.
Photography by Mary Ann Elston, Pool by Steve Evans of Waterscapes.
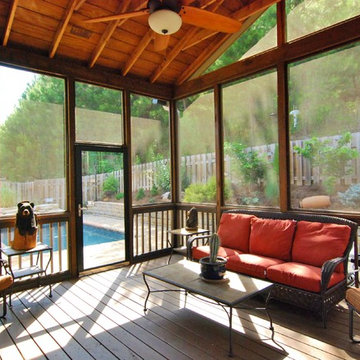
Dede Markle
Imagen de terraza clásica en anexo de casas con entablado y todos los revestimientos
Imagen de terraza clásica en anexo de casas con entablado y todos los revestimientos
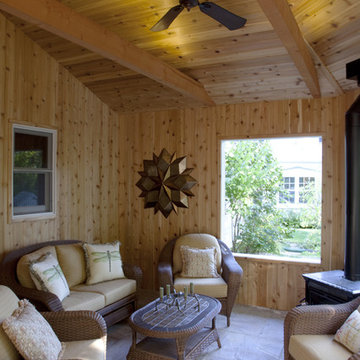
Screened Porch with Heritage Hearthstone wood-burning stove, Dreamscreens operable screen units.
Ejemplo de terraza clásica en anexo de casas con todos los revestimientos
Ejemplo de terraza clásica en anexo de casas con todos los revestimientos
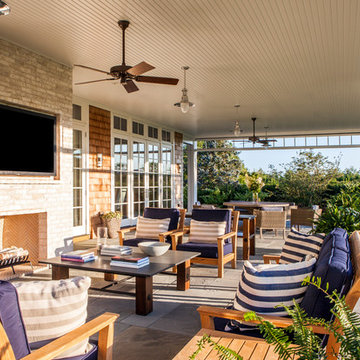
Foto de patio tradicional grande en patio trasero y anexo de casas con brasero y adoquines de hormigón
1.699 fotos de exteriores clásicos
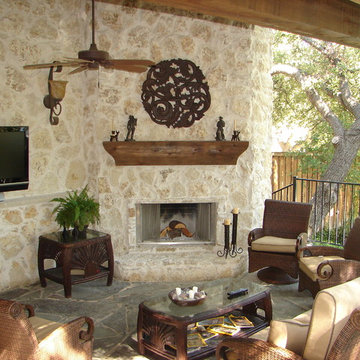
1970's home - creating a Texas Hill Country style outdoor living area, complete with the Austin Chop Stone, Cedar beams and mantle, and the requisite HDTV.
8





