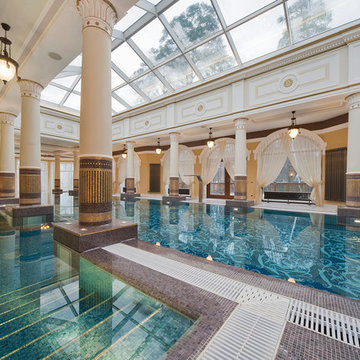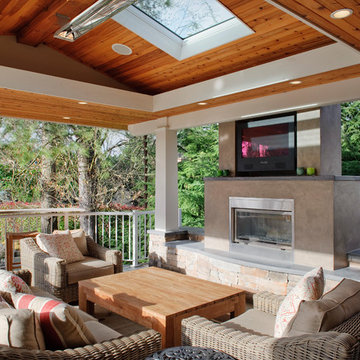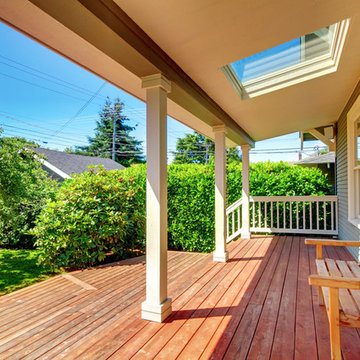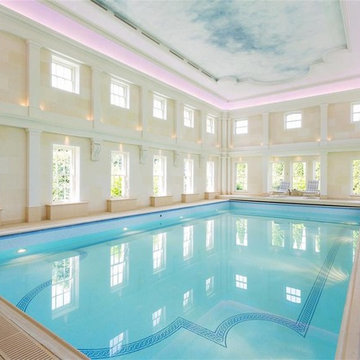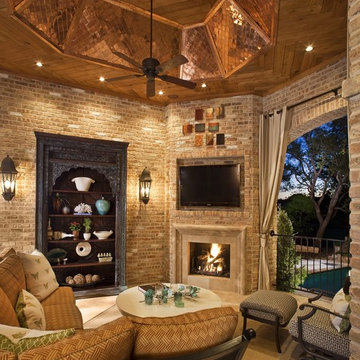
With the goal of creating a larger and more functional outdoor environment, custom made for year-round outdoor living and entertaining, this oasis was created. By substantially raising the roof, we more than doubled the usable patio space near the home, creating a warm and luxurious outdoor living space with a TV and fireplace, and a one-of-a-kind seated outdoor kitchen, that sits just underneath a custom-made 8’ x 10’ lit copper awning. The entire area is finished 16” x 24” Ankara Travertine on the floor, a Mexican Noce fireplace surround, cedar herringbone soffit, an infrared heater, canvas wind drapery, and a custom woven copper soffit vault.
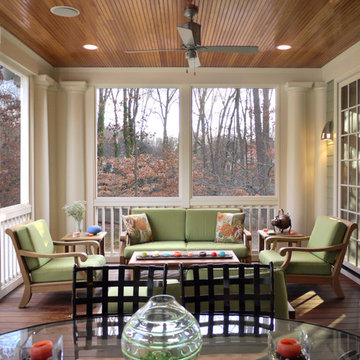
The traditional screen porch with stained bead board ceiling ties into the traditional aesthetic of the main house.
Diseño de porche cerrado clásico en anexo de casas con entablado
Diseño de porche cerrado clásico en anexo de casas con entablado
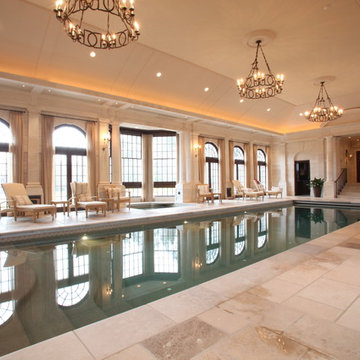
Private indoor pool space witih custom cabinetry, mouldings, windows, and doors.
Imagen de piscina clásica interior
Imagen de piscina clásica interior
Encuentra al profesional adecuado para tu proyecto
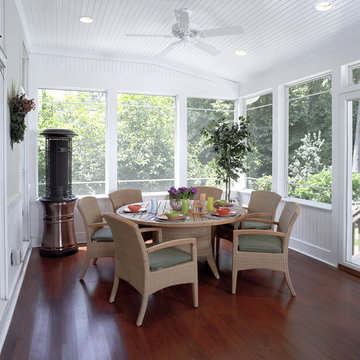
Two Story addition and Kitchen Renovation - included new family room, patio, bedroom, bathroom, laundry closet and screened porch with mahogany floors
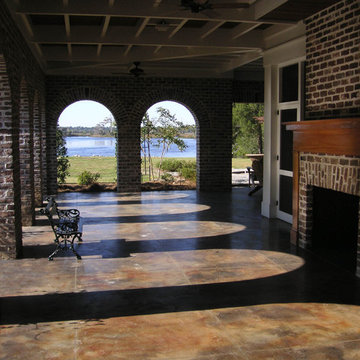
Imagen de terraza tradicional grande con brasero, losas de hormigón y todos los revestimientos
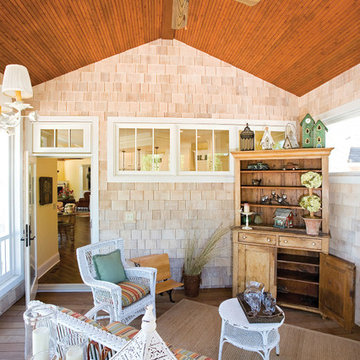
Photo courtesy of Atlanta Plan Source, Inc. and can be found on houseplansandmore.com
Diseño de terraza clásica en anexo de casas con entablado y iluminación
Diseño de terraza clásica en anexo de casas con entablado y iluminación
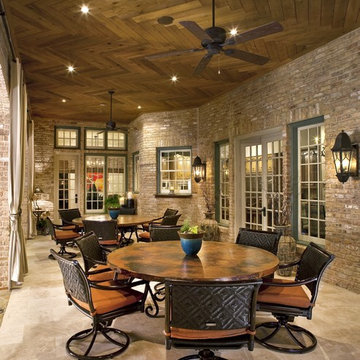
With the goal of creating a larger and more functional outdoor environment, custom made for year-round outdoor living and entertaining, this oasis was created. By substantially raising the roof, we more than doubled the usable patio space near the home, creating a warm and luxurious outdoor living space with a TV and fireplace, and a one-of-a-kind seated outdoor kitchen, that sits just underneath a custom-made 8’ x 10’ lit copper awning. The entire area is finished 16” x 24” Ankara Travertine on the floor, a Mexican Noce fireplace surround, cedar herringbone soffit, an infrared heater, canvas wind drapery, and a custom woven copper soffit vault.
11 fotos de exteriores clásicos
1





