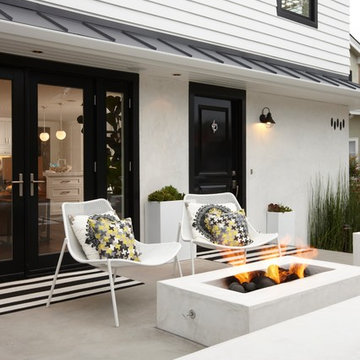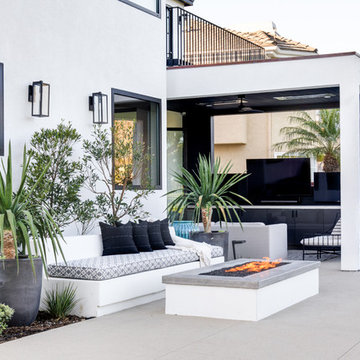Filtrar por
Presupuesto
Ordenar por:Popular hoy
1 - 20 de 853 fotos
Artículo 1 de 3

This Small Chicago Garage rooftop is a typical size for the city, but the new digs on this garage are like no other. With custom Molded planters by CGD, Aog grill, FireMagic fridge and accessories, Imported Porcelain tiles, IPE plank decking, Custom Steel Pergola with the look of umbrellas suspended in mid air. and now this space and has been transformed from drab to FAB!
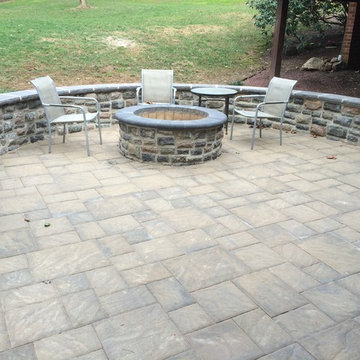
EP Henry 'Bristol stone' paver patio with 'seat' walls , installation by Autumn Hill Patio & Landscape, Wilmington, DE
Diseño de patio rural de tamaño medio sin cubierta en patio trasero con adoquines de hormigón y brasero
Diseño de patio rural de tamaño medio sin cubierta en patio trasero con adoquines de hormigón y brasero

The upstairs deck on this beautiful beachfront home features a fire bowl that perfectly complements the deck and surroundings.
O McGoldrick Photography
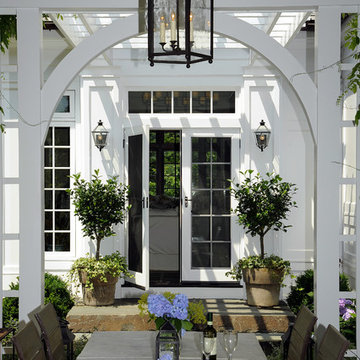
Carol Kurth Architecture, PC , Peter Krupenye Photography
Foto de patio clásico grande en anexo de casas y patio trasero con brasero
Foto de patio clásico grande en anexo de casas y patio trasero con brasero

Modelo de terraza planta baja bohemia de tamaño medio sin cubierta en patio lateral con brasero y barandilla de metal
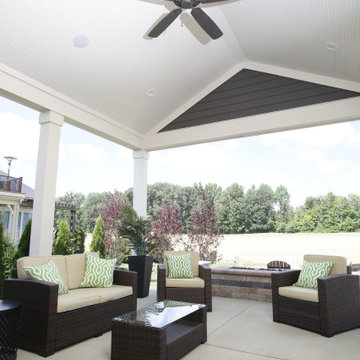
covered patio, vaulted ship lap patio ceiling, rectangle gas fire pit wrapped in stone
Modelo de patio minimalista grande en patio trasero y anexo de casas con brasero y losas de hormigón
Modelo de patio minimalista grande en patio trasero y anexo de casas con brasero y losas de hormigón
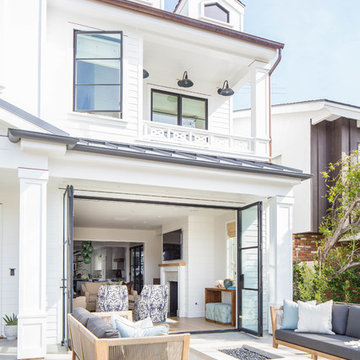
Foto de patio costero de tamaño medio sin cubierta en patio delantero con brasero y adoquines de hormigón
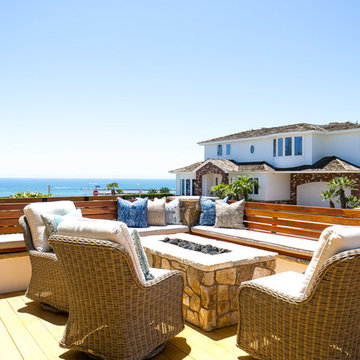
Interior Design: Blackband Design
Build: Patterson Custom Homes
Architecture: Andrade Architects
Photography: Ryan Garvin
Foto de terraza tropical grande sin cubierta en azotea con brasero
Foto de terraza tropical grande sin cubierta en azotea con brasero
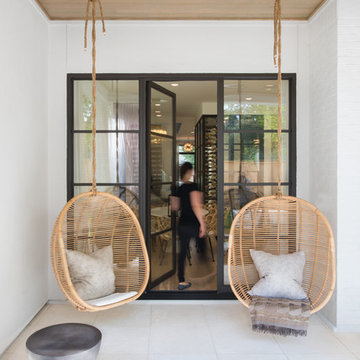
Foto de patio tradicional renovado de tamaño medio en patio trasero y anexo de casas con brasero y suelo de baldosas
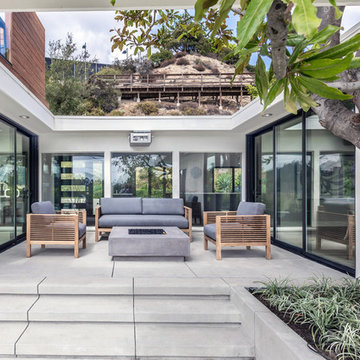
This "courtyard" space originally had slate tiling , 7 inches lower then the door walls, narrow steps, and a outdated fire pit. The new design features modern floating concrete steps extended creating more space, the decking area is now the same height as the interior floors for a smooth transition when walking inside and out, poured in place concrete walls replacing the previous small boulders, and a new modern concrete fire pit with back fire glass.
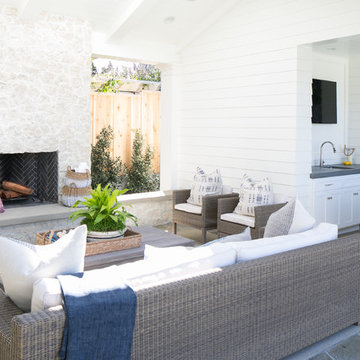
Ryan Garvin
Imagen de patio costero grande en patio trasero y anexo de casas con brasero y adoquines de hormigón
Imagen de patio costero grande en patio trasero y anexo de casas con brasero y adoquines de hormigón
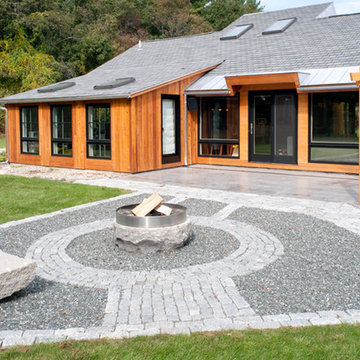
Costas
Ejemplo de patio contemporáneo de tamaño medio en patio trasero con brasero, gravilla y pérgola
Ejemplo de patio contemporáneo de tamaño medio en patio trasero con brasero, gravilla y pérgola

Photo Credit: Unlimited Style Real Estate Photography
Architect: Nadav Rokach
Interior Design: Eliana Rokach
Contractor: Building Solutions and Design, Inc
Staging: Carolyn Grecco/ Meredit Baer
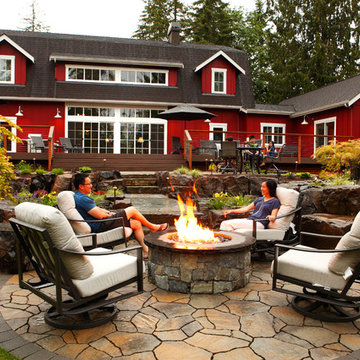
www.alderwoodlandscaping.com
Parkscreative.com
Ejemplo de patio rural en patio trasero con brasero y adoquines de piedra natural
Ejemplo de patio rural en patio trasero con brasero y adoquines de piedra natural

The view terrace is the signature space of the house. First seen from the entry, the terrace steps down to wind-protected fire-bowl, surrounded by tall glass walls. Plantings in bowl make for a terrific area to relax.
House appearance described as California modern, California Coastal, or California Contemporary, San Francisco modern, Bay Area or South Bay residential design, with Sustainability and green design.
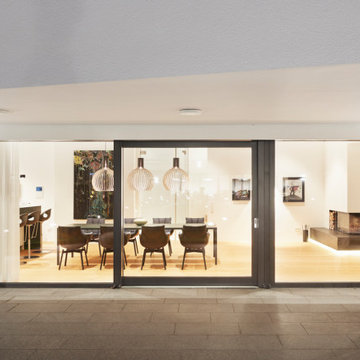
Wie auch immer Ihr Zuhause beschaffen sein soll: In jedem Fall wird es Ihre Persönlichkeit widerspiegeln. Deshalb folgt WertHaus keinen kurzlebigen Trends. Sondern baut, orientiert am klassischen Bauhaus-Stil, auf Ihre Wünsche und Ihre Lebenssituation zugeschnittene Häuser und Wohnungen.
Vertrauen Sie Ihren Wünschen und unserer Kompetenz. Gemeinsam kreieren wir Ihr individuelles Wunschhaus.
Johannes Laukhuf
Gründer und Geschäftsführer von WertHaus

Brett Bulthuis
AZEK Vintage Collection® English Walnut deck.
Chicago, Illinois
Diseño de terraza actual de tamaño medio en azotea con brasero y toldo
Diseño de terraza actual de tamaño medio en azotea con brasero y toldo
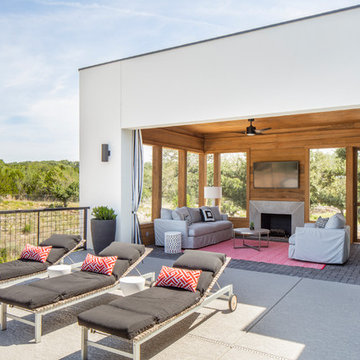
Imagen de patio actual grande en patio trasero y anexo de casas con brasero y adoquines de hormigón
853 fotos de exteriores blancos con brasero
1





