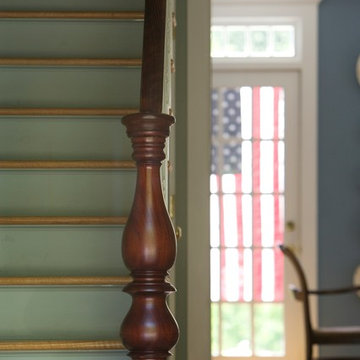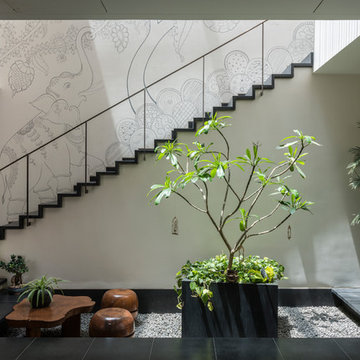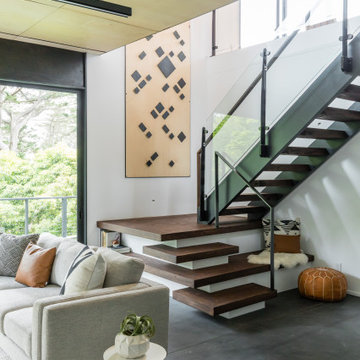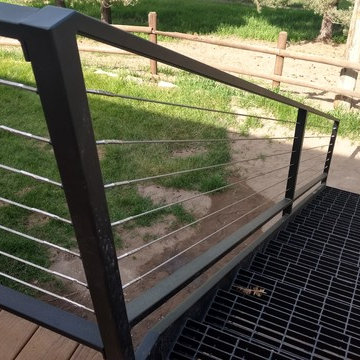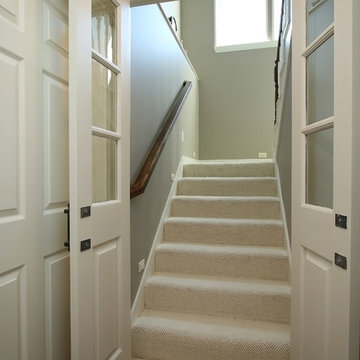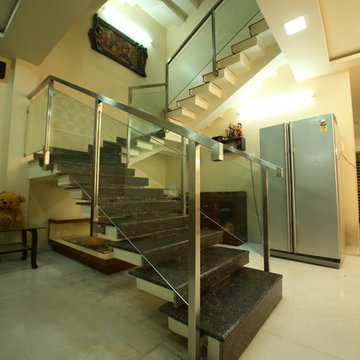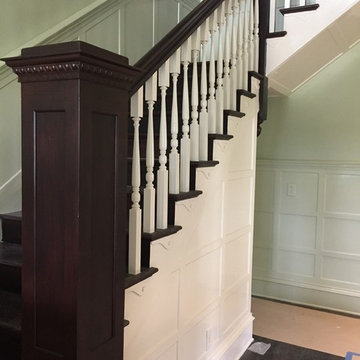7.389 fotos de escaleras verdes
Filtrar por
Presupuesto
Ordenar por:Popular hoy
121 - 140 de 7389 fotos
Artículo 1 de 2
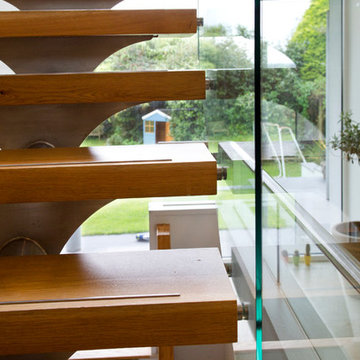
A contemporary home design for clients that featured south-facing balconies maximising the sea views, whilst also creating a blend of outdoor and indoor rooms. The spacious and light interior incorporates a central staircase with floating stairs and glazed balustrades.
Revealed wood beams against the white contemporary interior, along with the wood burner, add traditional touches to the home, juxtaposing the old and the new.
Photographs: Alison White

Builder: Boone Construction
Photographer: M-Buck Studio
This lakefront farmhouse skillfully fits four bedrooms and three and a half bathrooms in this carefully planned open plan. The symmetrical front façade sets the tone by contrasting the earthy textures of shake and stone with a collection of crisp white trim that run throughout the home. Wrapping around the rear of this cottage is an expansive covered porch designed for entertaining and enjoying shaded Summer breezes. A pair of sliding doors allow the interior entertaining spaces to open up on the covered porch for a seamless indoor to outdoor transition.
The openness of this compact plan still manages to provide plenty of storage in the form of a separate butlers pantry off from the kitchen, and a lakeside mudroom. The living room is centrally located and connects the master quite to the home’s common spaces. The master suite is given spectacular vistas on three sides with direct access to the rear patio and features two separate closets and a private spa style bath to create a luxurious master suite. Upstairs, you will find three additional bedrooms, one of which a private bath. The other two bedrooms share a bath that thoughtfully provides privacy between the shower and vanity.
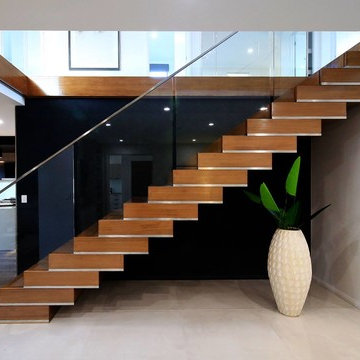
Diseño de escalera recta contemporánea con escalones de madera, contrahuellas de madera y barandilla de vidrio
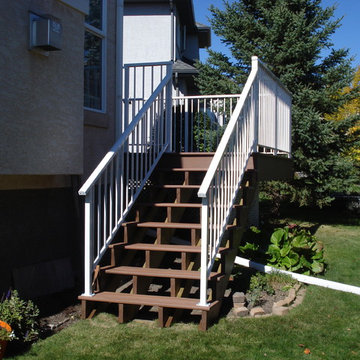
Imagen de escalera recta contemporánea de tamaño medio sin contrahuella con escalones de madera
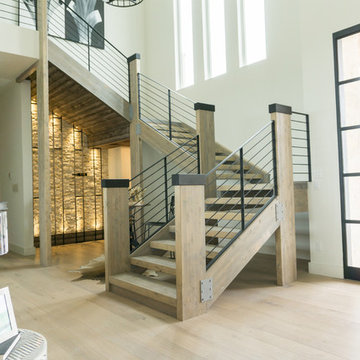
This one of a kind staircase is made of stained glulam beams and powder-coated iron railing, a truly custom staircase for a custom home. Winner of best staircase in the 2015 Parade of Homes.
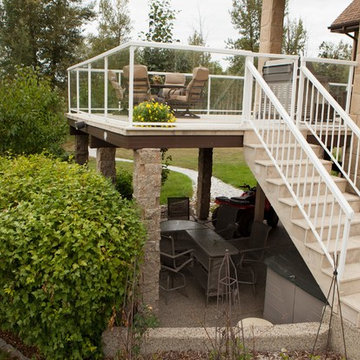
IntegraStone transforms the ordinary into the extraordinary. Creating a unique and luxurious outdoor living space that matches the rest of your lifestyle. Overlay existing wood, vinyl or concrete surfaces. Designed to capture the beauty and opulence of Italian travertine stone.
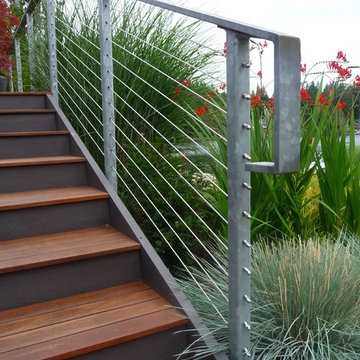
A galvanized steel and cable rail leads up the stairs to the upper decks. This lake house is located in the northwest corner of Washington State.
Photos by Garrett Kuhlman
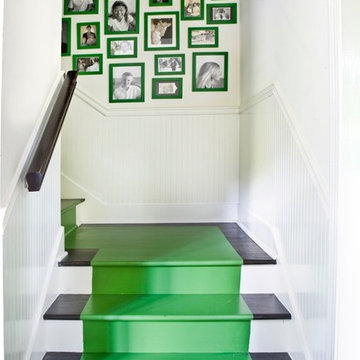
Photo by Erica George Dines
Interior design by Melanie Turner
http://melanieturnerinteriors.com/
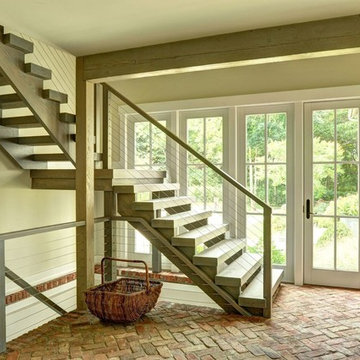
Open Contemporary Staircase
Chris Foster Photography
Imagen de escalera en L de estilo de casa de campo grande sin contrahuella con escalones de madera
Imagen de escalera en L de estilo de casa de campo grande sin contrahuella con escalones de madera
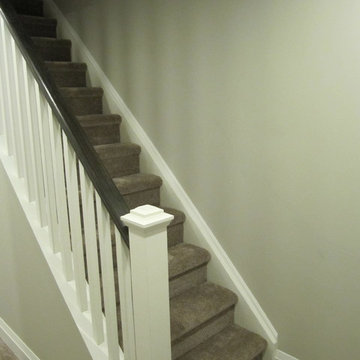
600 sqft basement renovation project in Oakville. Maximum space usage includes full bathroom, laundry room with sink, bedroom, recreation room, closet and under stairs storage space, spacious hallway
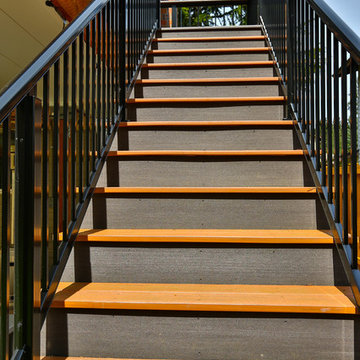
Composite second story deck with aluminum railing and composite top cap. The decking is from Timbertech and the railing is from American Structures and Designs. The deck in on a base of laid pavers and is topped off with an under deck ceiling by Undercover Systems.
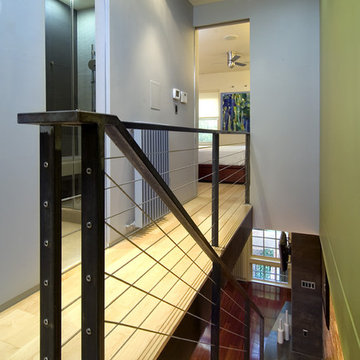
This 900 square foot historic row house in Foggy Bottom is intended to be a "boutique hotel away from home" for the Atlantic-hopping client and his family. Since the house is only 11' wide the over-riding goal was to maximize open space and create built-in storage and furniture, using the floor area as efficiently as possible. The main floor is completely open between front and rear in an effort to visually expand the space from interior to garden. The two long walls define the space. On the right a "warm" wall of wood which houses storage needs (including a built-in desk) accentuates the main sitting area, with the wood flooring sliding up the wall and across the ceiling. The opposite "cool" wall is defined by porcelain "steel" textured tiles around the fireplace, black and stainless steel stair and railings, and plate steel cladding around the powder room (including a custom steel door that disappears into the wall). The kitchen on this side also boasts stainless steel and high gloss laminate finishes. The main floor is covered in a blood-wood flooring which creates a rich backdrop against the dark steel and light ash cabinetry. The rear ipe deck, stained to match the blood-wood, steps down onto a simple red brick patio lined with white Mexican river stones.
The upper level is more subdued and tranquil. Warm maple flooring replaces the blood-wood, which emerges only in the finish of the custom master bed (an echo of the finish on the floor below). Two bedrooms and a high-end bathroom with a shower TV, 24" radius "rain" showerhead, and skylight complete the second floor.
7.389 fotos de escaleras verdes
7
