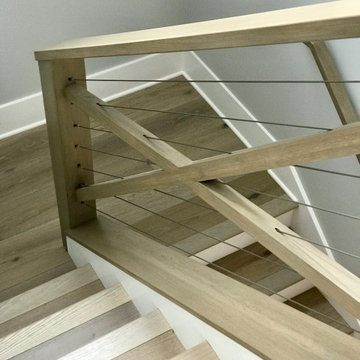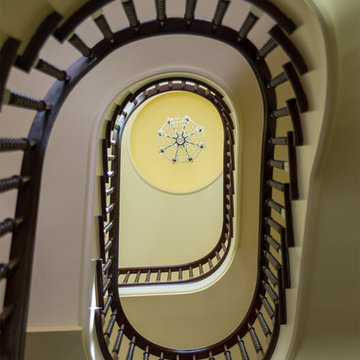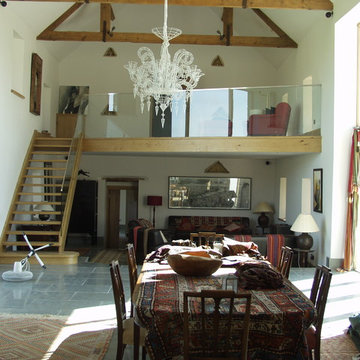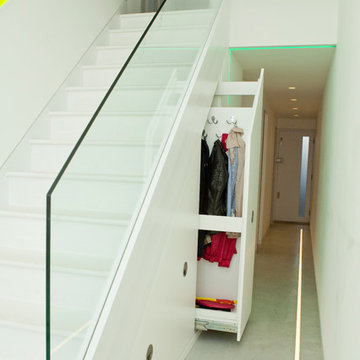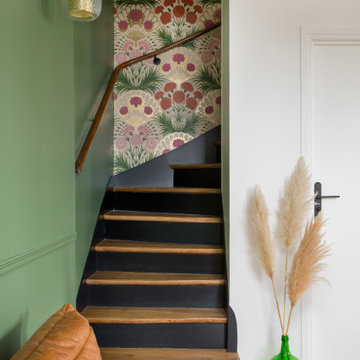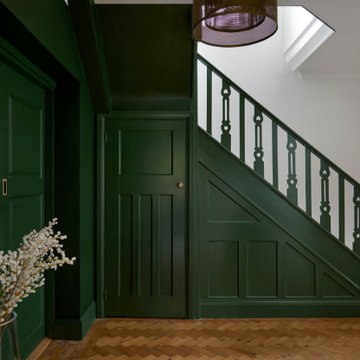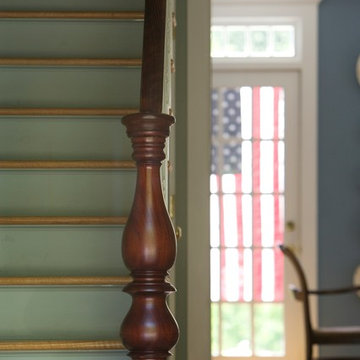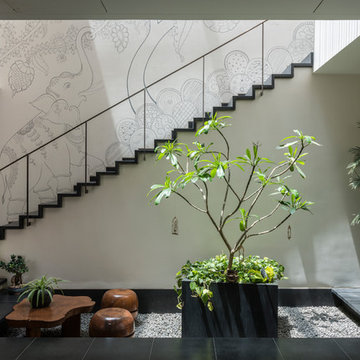7.388 fotos de escaleras verdes
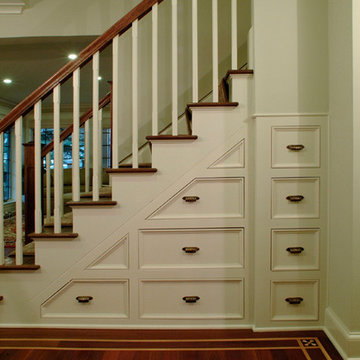
The hall way side of the staircase leading to the second floor was a perfect fit for a hat, shoe and scarves drawer section
Photo Ken Skalski
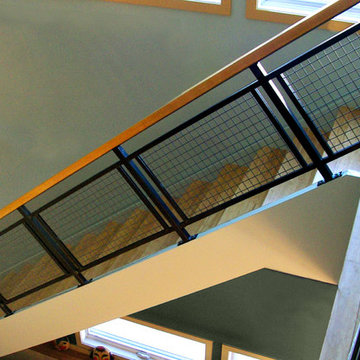
Hive Modular
Ejemplo de escalera recta minimalista con escalones de madera y contrahuellas de madera
Ejemplo de escalera recta minimalista con escalones de madera y contrahuellas de madera
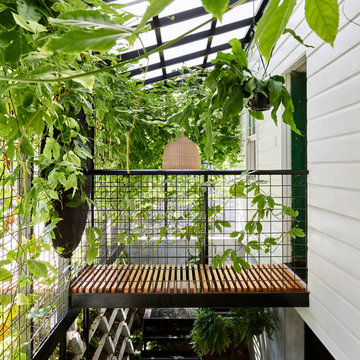
Toby Scott
Foto de escalera suspendida minimalista sin contrahuella con escalones de metal y barandilla de metal
Foto de escalera suspendida minimalista sin contrahuella con escalones de metal y barandilla de metal
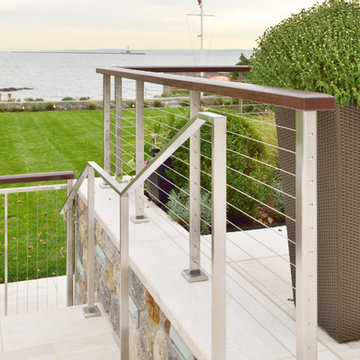
Brushed stainless steel railing.
Railing and gates by: Keuka Studios, inc
Builder: Odell Construction Inc.
Photography:Kast Photographic
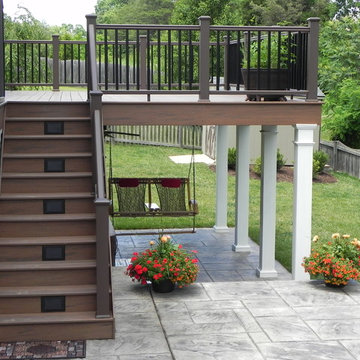
This high-end composite deck has a two-toned railing that compliments the deck boards. The first portion of the deck is screened with a door allowing access to the open deck. After stepping down the lighted steps, you reach the upper stamped concrete patio with a mini retaining wall. After walking down the next few steps, it takes you to the covered stamped concrete patio. The structural fiberglass columns support the deck and rest on the patio. The yard was majorly excavated to allow for the multiple tiered patios.
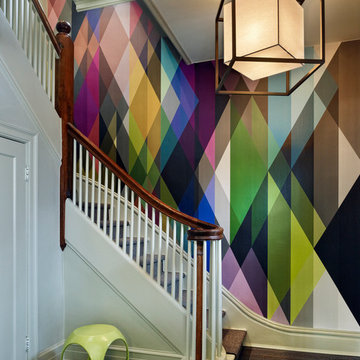
A modern wall paper lining the hard wood stair case in this historic Denver home.
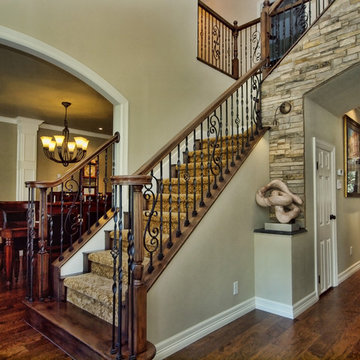
Foto de escalera en L clásica de tamaño medio con escalones enmoquetados, contrahuellas enmoquetadas y barandilla de varios materiales
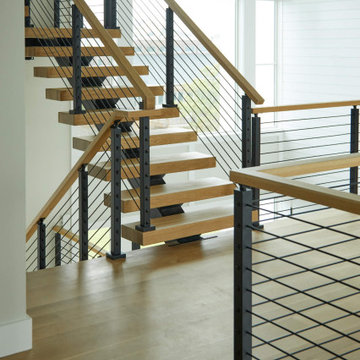
Black onyx rod railing brings the future to this home in Westhampton, New York.
.
The owners of this home in Westhampton, New York chose to install a switchback floating staircase to transition from one floor to another. They used our jet black onyx rod railing paired it with a black powder coated stringer. Wooden handrail and thick stair treads keeps the look warm and inviting. The beautiful thin lines of rods run up the stairs and along the balcony, creating security and modernity all at once.
.
Outside, the owners used the same black rods paired with surface mount posts and aluminum handrail to secure their balcony. It’s a cohesive, contemporary look that will last for years to come.
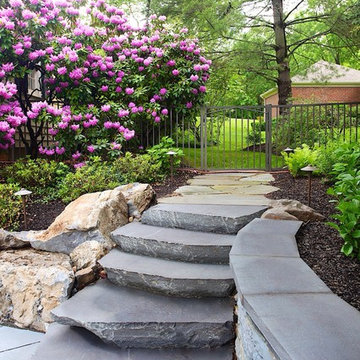
Greenview Designs is a design & build landscape/hardscape company, with a focus on luxury outdoor living spaces, poolscapes, and custom cookstations. Our business has been serving central New Jersey & eastern Pennsylvania since 1987. Let us put our extensive design knowledge of hardscapes and landscapes to work for you.
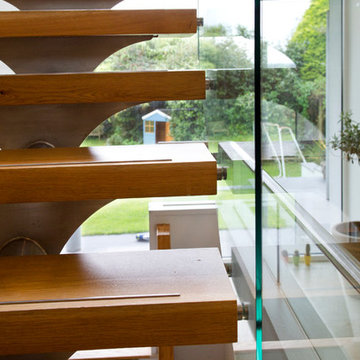
A contemporary home design for clients that featured south-facing balconies maximising the sea views, whilst also creating a blend of outdoor and indoor rooms. The spacious and light interior incorporates a central staircase with floating stairs and glazed balustrades.
Revealed wood beams against the white contemporary interior, along with the wood burner, add traditional touches to the home, juxtaposing the old and the new.
Photographs: Alison White

Builder: Boone Construction
Photographer: M-Buck Studio
This lakefront farmhouse skillfully fits four bedrooms and three and a half bathrooms in this carefully planned open plan. The symmetrical front façade sets the tone by contrasting the earthy textures of shake and stone with a collection of crisp white trim that run throughout the home. Wrapping around the rear of this cottage is an expansive covered porch designed for entertaining and enjoying shaded Summer breezes. A pair of sliding doors allow the interior entertaining spaces to open up on the covered porch for a seamless indoor to outdoor transition.
The openness of this compact plan still manages to provide plenty of storage in the form of a separate butlers pantry off from the kitchen, and a lakeside mudroom. The living room is centrally located and connects the master quite to the home’s common spaces. The master suite is given spectacular vistas on three sides with direct access to the rear patio and features two separate closets and a private spa style bath to create a luxurious master suite. Upstairs, you will find three additional bedrooms, one of which a private bath. The other two bedrooms share a bath that thoughtfully provides privacy between the shower and vanity.
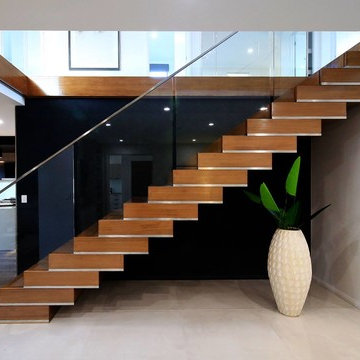
Diseño de escalera recta contemporánea con escalones de madera, contrahuellas de madera y barandilla de vidrio
7.388 fotos de escaleras verdes
6
