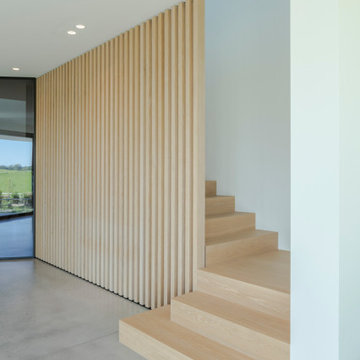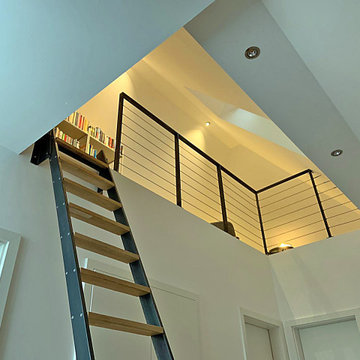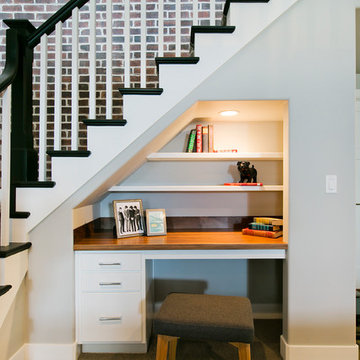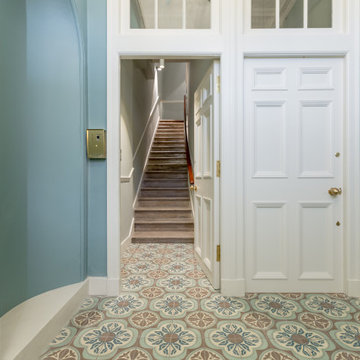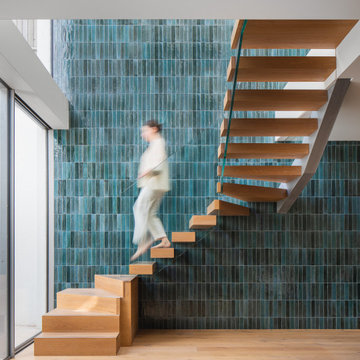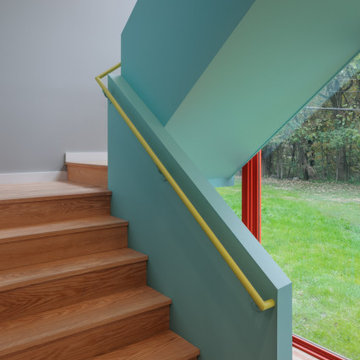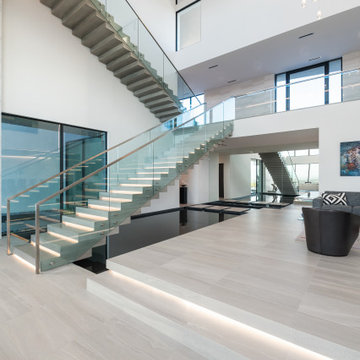3.189 fotos de escaleras turquesas
Filtrar por
Presupuesto
Ordenar por:Popular hoy
61 - 80 de 3189 fotos
Artículo 1 de 2
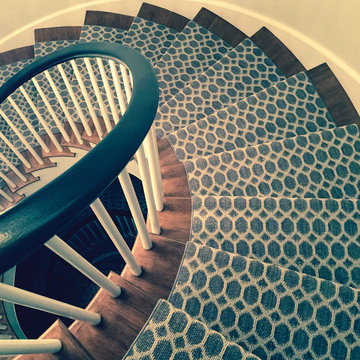
Tracery Carpet on Stairs
Ejemplo de escalera curva contemporánea grande con escalones de madera y contrahuellas de madera pintada
Ejemplo de escalera curva contemporánea grande con escalones de madera y contrahuellas de madera pintada
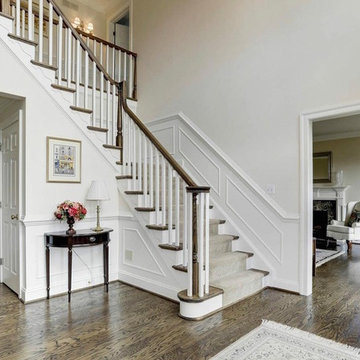
Modelo de escalera en L clásica grande con barandilla de madera, escalones de madera y contrahuellas de madera pintada

A staircase is so much more than circulation. It provides a space to create dramatic interior architecture, a place for design to carve into, where a staircase can either embrace or stand as its own design piece. In this custom stair and railing design, completed in January 2020, we wanted a grand statement for the two-story foyer. With walls wrapped in a modern wainscoting, the staircase is a sleek combination of black metal balusters and honey stained millwork. Open stair treads of white oak were custom stained to match the engineered wide plank floors. Each riser painted white, to offset and highlight the ascent to a U-shaped loft and hallway above. The black interior doors and white painted walls enhance the subtle color of the wood, and the oversized black metal chandelier lends a classic and modern feel.
The staircase is created with several “zones”: from the second story, a panoramic view is offered from the second story loft and surrounding hallway. The full height of the home is revealed and the detail of our black metal pendant can be admired in close view. At the main level, our staircase lands facing the dining room entrance, and is flanked by wall sconces set within the wainscoting. It is a formal landing spot with views to the front entrance as well as the backyard patio and pool. And in the lower level, the open stair system creates continuity and elegance as the staircase ends at the custom home bar and wine storage. The view back up from the bottom reveals a comprehensive open system to delight its family, both young and old!
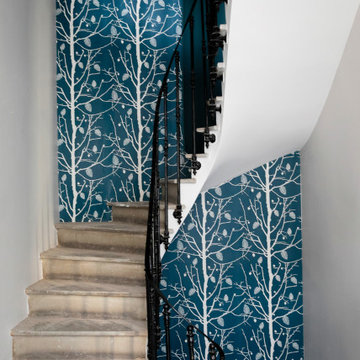
Rénovation d'une maison de maître et d'une cave viticole
Modelo de escalera industrial con barandilla de metal y papel pintado
Modelo de escalera industrial con barandilla de metal y papel pintado
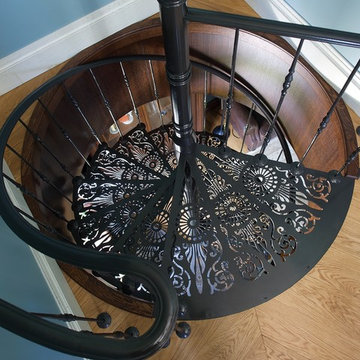
Modelo de escalera curva tradicional de tamaño medio con escalones de metal y contrahuellas de metal

Imagen de escalera en U contemporánea pequeña con escalones de acrílico y barandilla de varios materiales
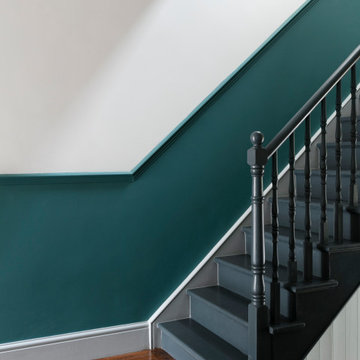
staircase
Ejemplo de escalera en U tradicional de tamaño medio con escalones de madera pintada, contrahuellas de madera pintada y barandilla de madera
Ejemplo de escalera en U tradicional de tamaño medio con escalones de madera pintada, contrahuellas de madera pintada y barandilla de madera
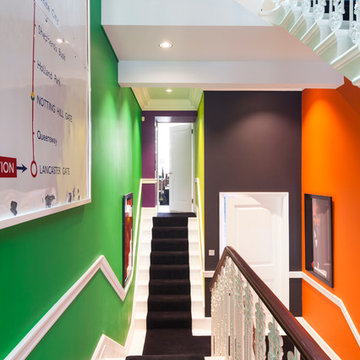
Inside, a beautiful wrought-iron Victorian staircase connects each floor. The stairwell that sits central to the home reminds us that the property is far from ordinary; painted every colour imaginable with vibrant artworks and a Central line tube map print acknowledging its location.
http://www.domusnova.com/properties/buy/2060/4-bedroom-flat-westminster-bayswater-hyde-park-gardens-w2-london-for-sale/"> http://www.domusnova.com/properties/buy/2060/4-bedroom-flat-westminster-bayswater-hyde-park-gardens-w2-london-for-sale/
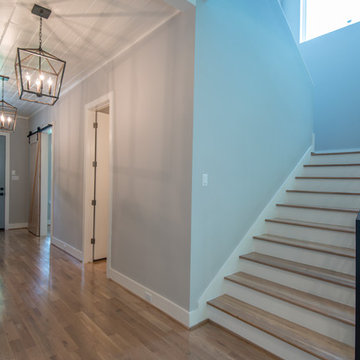
On Point Custom Homes
Imagen de escalera de estilo de casa de campo con escalones de madera, contrahuellas de madera y barandilla de metal
Imagen de escalera de estilo de casa de campo con escalones de madera, contrahuellas de madera y barandilla de metal
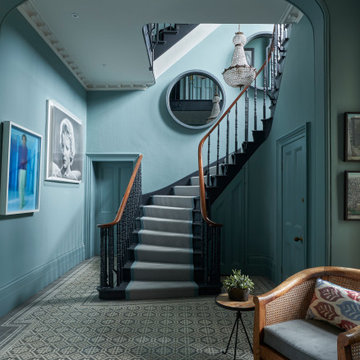
Imagen de escalera curva bohemia con escalones de madera pintada, contrahuellas de madera pintada y barandilla de varios materiales

The all-glass wine cellar is the focal point of this great room in a beautiful, high-end West Vancouver home.
Learn more about this project at http://bluegrousewinecellars.com/West-Vancouver-Custom-Wine-Cellars-Contemporary-Project.html
Photo Credit: Kent Kallberg
1621 Welch St North Vancouver, BC V7P 2Y2 (604) 929-3180 - bluegrousewinecellars.com
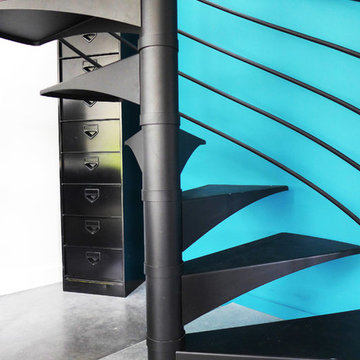
Escalier hélicoïdal noir
Placé devant un mur bleu profond, cet escalier hélicoïdal noir vient donner tout son charme à cet espace de transition.
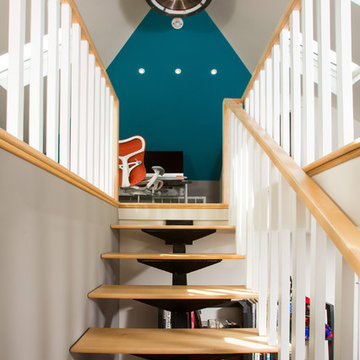
Greg Hadley Photography
The graphic artist client initially considered a basement studio. Our designer thought the attic would provide an ideal space. To bring in natural light, we added four skylights in the attic—two operable for venting and two fixed. We used spray foam insulation to create a comfortable environment. The combination light and fan in the center is both beautiful and functional. The HVAC equipment is located behind a door, and there additional storage behind the knee walls. We built a seat under the dormer window where the client’s dog likes to perch.
3.189 fotos de escaleras turquesas
4
