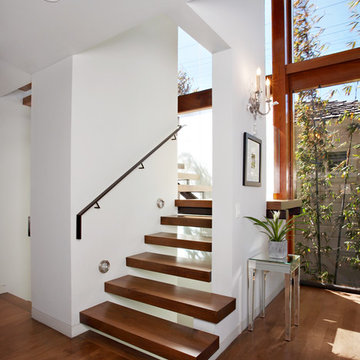3.876 fotos de escaleras suspendidas sin contrahuella
Filtrar por
Presupuesto
Ordenar por:Popular hoy
1 - 20 de 3876 fotos
Artículo 1 de 3
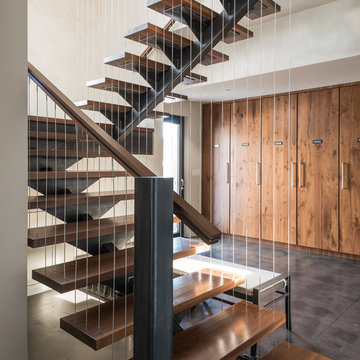
Imagen de escalera suspendida contemporánea de tamaño medio sin contrahuella con escalones de madera

Diseño de escalera suspendida actual grande sin contrahuella con escalones de madera y barandilla de vidrio
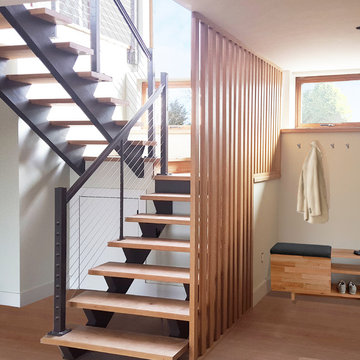
Modelo de escalera suspendida actual de tamaño medio sin contrahuella con escalones de madera

Located upon a 200-acre farm of rolling terrain in western Wisconsin, this new, single-family sustainable residence implements today’s advanced technology within a historic farm setting. The arrangement of volumes, detailing of forms and selection of materials provide a weekend retreat that reflects the agrarian styles of the surrounding area. Open floor plans and expansive views allow a free-flowing living experience connected to the natural environment.

Modelo de escalera suspendida moderna sin contrahuella con escalones de madera y barandilla de metal

Kerri Fukkai
Diseño de escalera suspendida moderna sin contrahuella con escalones de madera y barandilla de cable
Diseño de escalera suspendida moderna sin contrahuella con escalones de madera y barandilla de cable
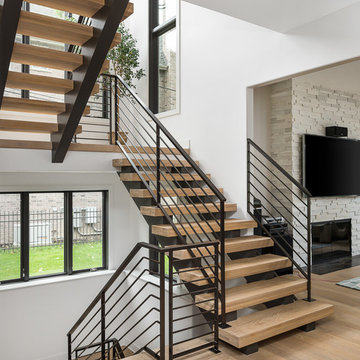
Picture Perfect House
Diseño de escalera suspendida contemporánea grande sin contrahuella con escalones de madera y barandilla de metal
Diseño de escalera suspendida contemporánea grande sin contrahuella con escalones de madera y barandilla de metal

Gut renovation of 1880's townhouse. New vertical circulation and dramatic rooftop skylight bring light deep in to the middle of the house. A new stair to roof and roof deck complete the light-filled vertical volume. Programmatically, the house was flipped: private spaces and bedrooms are on lower floors, and the open plan Living Room, Dining Room, and Kitchen is located on the 3rd floor to take advantage of the high ceiling and beautiful views. A new oversized front window on 3rd floor provides stunning views across New York Harbor to Lower Manhattan.
The renovation also included many sustainable and resilient features, such as the mechanical systems were moved to the roof, radiant floor heating, triple glazed windows, reclaimed timber framing, and lots of daylighting.
All photos: Lesley Unruh http://www.unruhphoto.com/
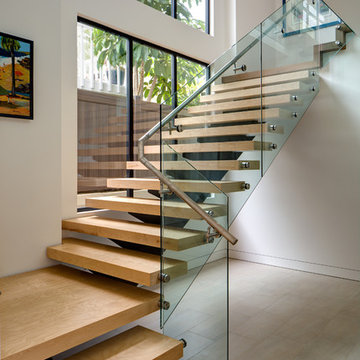
Jim Brady
Modelo de escalera suspendida moderna grande sin contrahuella con escalones de madera y barandilla de vidrio
Modelo de escalera suspendida moderna grande sin contrahuella con escalones de madera y barandilla de vidrio
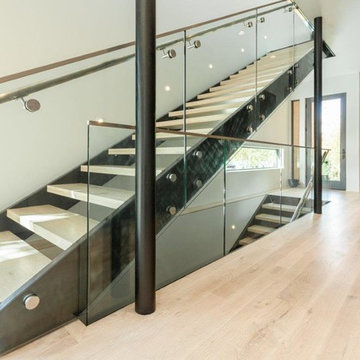
Diseño de escalera suspendida minimalista grande sin contrahuella con escalones de madera y barandilla de metal

Tyler Rippel Photography
Modelo de escalera suspendida de estilo de casa de campo extra grande sin contrahuella con escalones de madera
Modelo de escalera suspendida de estilo de casa de campo extra grande sin contrahuella con escalones de madera

Main staircase near entry
Joe Fletcher
Diseño de escalera suspendida minimalista pequeña sin contrahuella con escalones de madera
Diseño de escalera suspendida minimalista pequeña sin contrahuella con escalones de madera
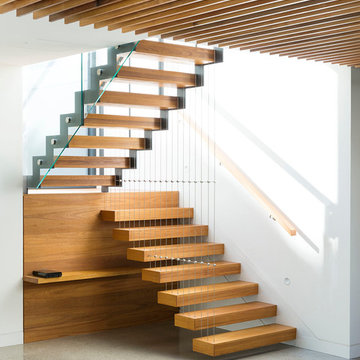
Peter Tarasuik Photography
Modelo de escalera suspendida actual grande sin contrahuella con escalones de madera
Modelo de escalera suspendida actual grande sin contrahuella con escalones de madera
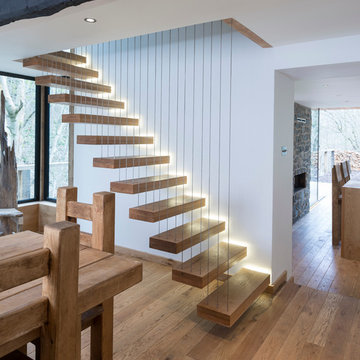
PLEASE NOTE: FLOORING AND TREADS SUPPLIED BY HERITAGE BUT THESE WERE MADE UP BY THE CUSTOMER - WE NO LONGER MANUFACTURE THESE.
Modern floating staircase supplied by Heritage. Solid American White Oak was used to handcraft these beautiful stairs. Call us today on 0114 247 4917

The all-glass wine cellar is the focal point of this great room in a beautiful, high-end West Vancouver home.
Learn more about this project at http://bluegrousewinecellars.com/West-Vancouver-Custom-Wine-Cellars-Contemporary-Project.html
Photo Credit: Kent Kallberg
1621 Welch St North Vancouver, BC V7P 2Y2 (604) 929-3180 - bluegrousewinecellars.com

Design: Mark Lind
Project Management: Jon Strain
Photography: Paul Finkel, 2012
Ejemplo de escalera suspendida actual grande sin contrahuella con escalones de madera y barandilla de varios materiales
Ejemplo de escalera suspendida actual grande sin contrahuella con escalones de madera y barandilla de varios materiales
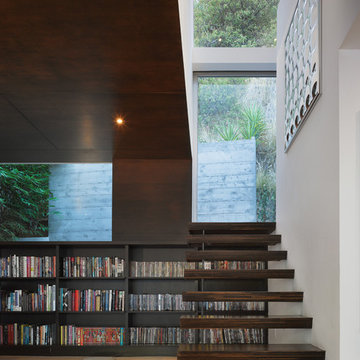
The wood stair appears to be emerging from the library shelving.
Ejemplo de escalera suspendida minimalista pequeña sin contrahuella con escalones de madera
Ejemplo de escalera suspendida minimalista pequeña sin contrahuella con escalones de madera

Internal - Floating Staircase
Beach House at Avoca Beach by Architecture Saville Isaacs
Project Summary
Architecture Saville Isaacs
https://www.architecturesavilleisaacs.com.au/
The core idea of people living and engaging with place is an underlying principle of our practice, given expression in the manner in which this home engages with the exterior, not in a general expansive nod to view, but in a varied and intimate manner.
The interpretation of experiencing life at the beach in all its forms has been manifested in tangible spaces and places through the design of pavilions, courtyards and outdoor rooms.
Architecture Saville Isaacs
https://www.architecturesavilleisaacs.com.au/
A progression of pavilions and courtyards are strung off a circulation spine/breezeway, from street to beach: entry/car court; grassed west courtyard (existing tree); games pavilion; sand+fire courtyard (=sheltered heart); living pavilion; operable verandah; beach.
The interiors reinforce architectural design principles and place-making, allowing every space to be utilised to its optimum. There is no differentiation between architecture and interiors: Interior becomes exterior, joinery becomes space modulator, materials become textural art brought to life by the sun.
Project Description
Architecture Saville Isaacs
https://www.architecturesavilleisaacs.com.au/
The core idea of people living and engaging with place is an underlying principle of our practice, given expression in the manner in which this home engages with the exterior, not in a general expansive nod to view, but in a varied and intimate manner.
The house is designed to maximise the spectacular Avoca beachfront location with a variety of indoor and outdoor rooms in which to experience different aspects of beachside living.
Client brief: home to accommodate a small family yet expandable to accommodate multiple guest configurations, varying levels of privacy, scale and interaction.
A home which responds to its environment both functionally and aesthetically, with a preference for raw, natural and robust materials. Maximise connection – visual and physical – to beach.
The response was a series of operable spaces relating in succession, maintaining focus/connection, to the beach.
The public spaces have been designed as series of indoor/outdoor pavilions. Courtyards treated as outdoor rooms, creating ambiguity and blurring the distinction between inside and out.
A progression of pavilions and courtyards are strung off circulation spine/breezeway, from street to beach: entry/car court; grassed west courtyard (existing tree); games pavilion; sand+fire courtyard (=sheltered heart); living pavilion; operable verandah; beach.
Verandah is final transition space to beach: enclosable in winter; completely open in summer.
This project seeks to demonstrates that focusing on the interrelationship with the surrounding environment, the volumetric quality and light enhanced sculpted open spaces, as well as the tactile quality of the materials, there is no need to showcase expensive finishes and create aesthetic gymnastics. The design avoids fashion and instead works with the timeless elements of materiality, space, volume and light, seeking to achieve a sense of calm, peace and tranquillity.
Architecture Saville Isaacs
https://www.architecturesavilleisaacs.com.au/
Focus is on the tactile quality of the materials: a consistent palette of concrete, raw recycled grey ironbark, steel and natural stone. Materials selections are raw, robust, low maintenance and recyclable.
Light, natural and artificial, is used to sculpt the space and accentuate textural qualities of materials.
Passive climatic design strategies (orientation, winter solar penetration, screening/shading, thermal mass and cross ventilation) result in stable indoor temperatures, requiring minimal use of heating and cooling.
Architecture Saville Isaacs
https://www.architecturesavilleisaacs.com.au/
Accommodation is naturally ventilated by eastern sea breezes, but sheltered from harsh afternoon winds.
Both bore and rainwater are harvested for reuse.
Low VOC and non-toxic materials and finishes, hydronic floor heating and ventilation ensure a healthy indoor environment.
Project was the outcome of extensive collaboration with client, specialist consultants (including coastal erosion) and the builder.
The interpretation of experiencing life by the sea in all its forms has been manifested in tangible spaces and places through the design of the pavilions, courtyards and outdoor rooms.
The interior design has been an extension of the architectural intent, reinforcing architectural design principles and place-making, allowing every space to be utilised to its optimum capacity.
There is no differentiation between architecture and interiors: Interior becomes exterior, joinery becomes space modulator, materials become textural art brought to life by the sun.
Architecture Saville Isaacs
https://www.architecturesavilleisaacs.com.au/
https://www.architecturesavilleisaacs.com.au/
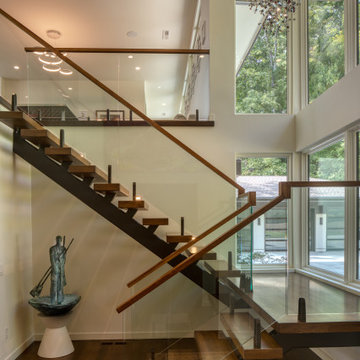
This beautiful floating stairway is constructed of a custom 16 rise scissor stair featuring 3" thick white oak 1/4 sawn treads. It is an open rise and has a 6x8 center steel stringer for structural support. Did you catch a glimpse of the statement fixtures? How about those beautiful hardwood floors?
3.876 fotos de escaleras suspendidas sin contrahuella
1
