3.878 fotos de escaleras suspendidas sin contrahuella
Filtrar por
Presupuesto
Ordenar por:Popular hoy
101 - 120 de 3878 fotos
Artículo 1 de 3
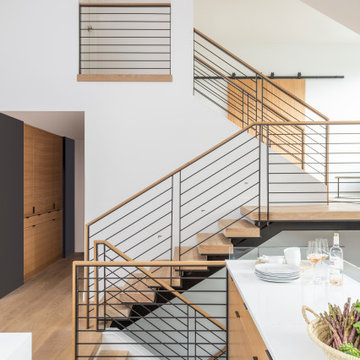
The floating stairs work amazingly in the space, and the dark accents are continued with the handrails. This view shows off just how open this design really is!
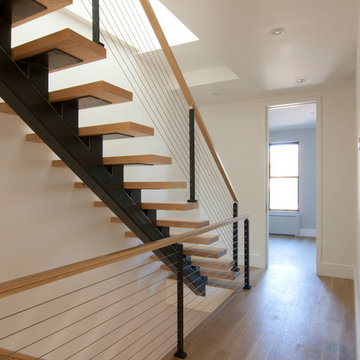
Imagen de escalera suspendida actual de tamaño medio sin contrahuella con escalones de madera y barandilla de cable

Modelo de escalera suspendida actual extra grande sin contrahuella con barandilla de vidrio
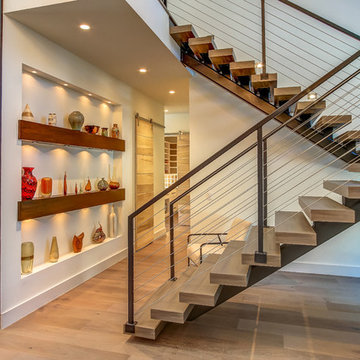
This home has a Custom Designed and Built, Open Staircase with Iron Rails and Iron Cables. A Beautiful Niche for Artwork, Barn Doors and a Two Story, Stone Wall.
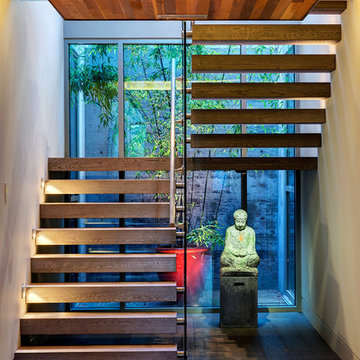
artinmedia.com
Modelo de escalera suspendida actual sin contrahuella con escalones de madera
Modelo de escalera suspendida actual sin contrahuella con escalones de madera
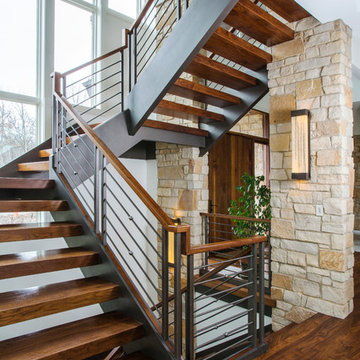
http://www.pickellbuilders.com. Photography by Linda Oyama Bryan.
Floating, open tread, 3"x12" Walnut staircase with Interior Stone Columns. 1/2" diameter horizontal balustrade painted to match "Dark Bronze". Painted Poplar cut stringer.
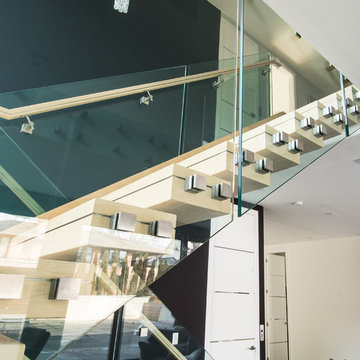
Diseño de escalera suspendida contemporánea grande sin contrahuella con escalones de madera
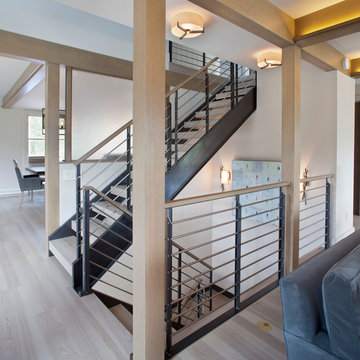
Modelo de escalera suspendida rústica grande sin contrahuella con escalones de madera
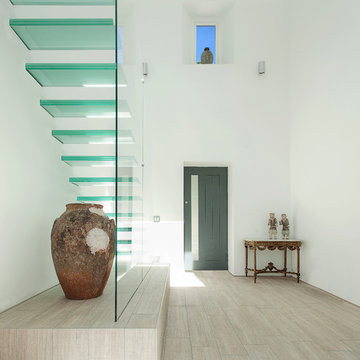
Martin Gardner, spacialimages.com
Diseño de escalera suspendida actual sin contrahuella con escalones de vidrio
Diseño de escalera suspendida actual sin contrahuella con escalones de vidrio
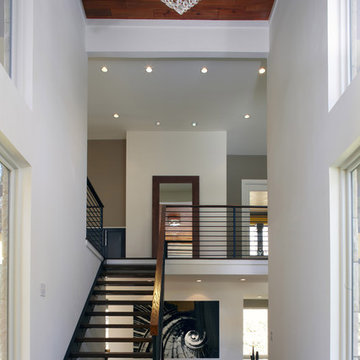
The Frank Lloyd Wright inspiried Modern Prairie home's foyer features Anderson Windows, custom metal floating staircase with hardwood treads, Pacific Koa wood ceiling and custom metal banister and railings. This new home, designed and built by Rick Bennett with Epic Development, is located in Atlanta. Furnished by Direct Furniture Atlanta, Photographed by Brian Gassel with Digital Architectural Photography.
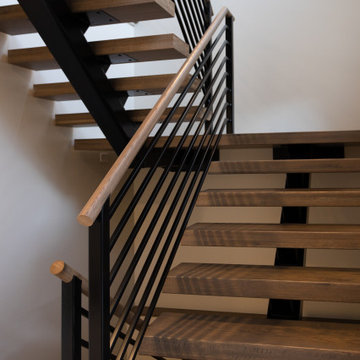
As per the Scandi style, the husband really pushed for a floating staircase, so we designed a 3-floor floating tread staircase connecting the main floor, upstairs, and basement. Truthfully, this was an intense, dangerous install, but we got it done for our clients!
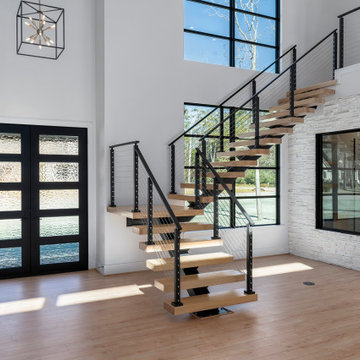
Staircase
Foto de escalera suspendida moderna extra grande sin contrahuella con escalones de madera y barandilla de cable
Foto de escalera suspendida moderna extra grande sin contrahuella con escalones de madera y barandilla de cable
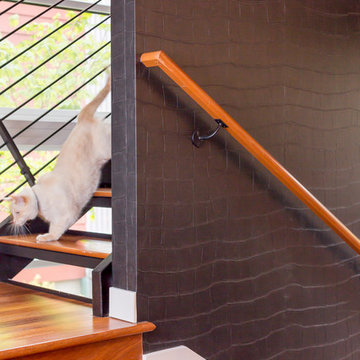
A jewel box townhouse with a high/low approach gave our busy working couple a design-forward space, arousing a new sense of happiness and pride in their home. With a love for entertaining, our clients needed a space that would meet their functional needs and be a reflection of them. They brought on Pulp to create a vision that would functionally articulate their style. Our design team imagined this edgy concept with lots of unique style elements, texture, and contrast. Pulp mixed luxury items, such as the bone-inlay cocktail table and textual black croc wall covering, and offset them with more affordable whimsical touches, like individual framed feathers. Beth and Carolina pushed their tastes to the limit with unexpected touches, like the split face bookends and the teak hand chair, to add a quirky layer and graphic edge that our homeowners would come to fall in love with.
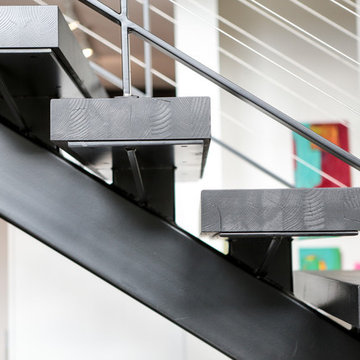
Foto de escalera suspendida actual extra grande sin contrahuella con escalones de madera
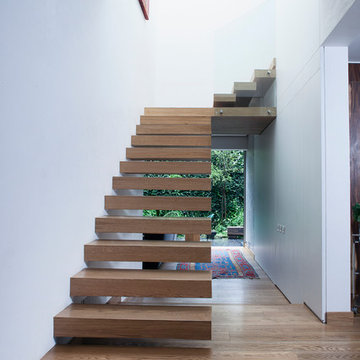
Photos by Hector Velasco Facio
Ejemplo de escalera suspendida actual sin contrahuella
Ejemplo de escalera suspendida actual sin contrahuella
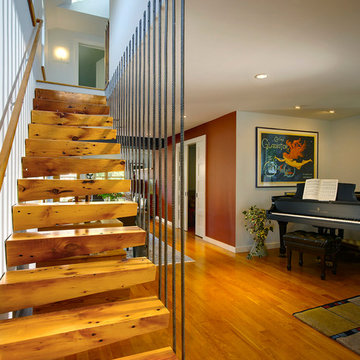
A staircase with open risers by Meadowlark Builders of Ann Arbor
Foto de escalera suspendida contemporánea sin contrahuella
Foto de escalera suspendida contemporánea sin contrahuella
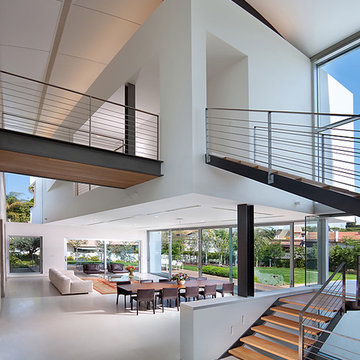
villa. architect : dror barda (drorbarda.com)
Ejemplo de escalera suspendida actual sin contrahuella con escalones de madera
Ejemplo de escalera suspendida actual sin contrahuella con escalones de madera
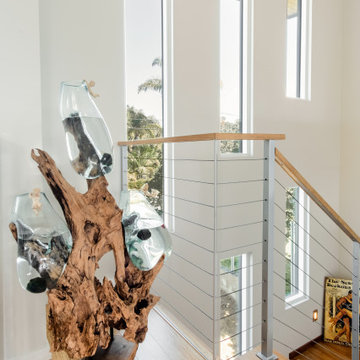
As with most properties in coastal San Diego this parcel of land was expensive and this client wanted to maximize their return on investment. We did this by filling every little corner of the allowable building area (width, depth, AND height).
We designed a new two-story home that includes three bedrooms, three bathrooms, one office/ bedroom, an open concept kitchen/ dining/ living area, and my favorite part, a huge outdoor covered deck.
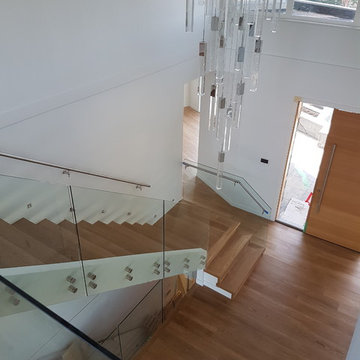
Foto de escalera suspendida minimalista grande sin contrahuella con escalones de madera y barandilla de vidrio
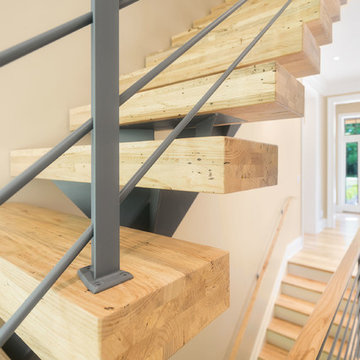
Jeffrey Jakucyk: Photographer
Modelo de escalera suspendida contemporánea grande sin contrahuella con escalones de madera
Modelo de escalera suspendida contemporánea grande sin contrahuella con escalones de madera
3.878 fotos de escaleras suspendidas sin contrahuella
6