2.512 fotos de escaleras suspendidas
Filtrar por
Presupuesto
Ordenar por:Popular hoy
81 - 100 de 2512 fotos
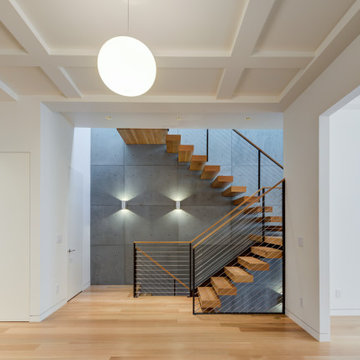
Foto de escalera suspendida minimalista de tamaño medio sin contrahuella con escalones de madera, barandilla de cable y panelado
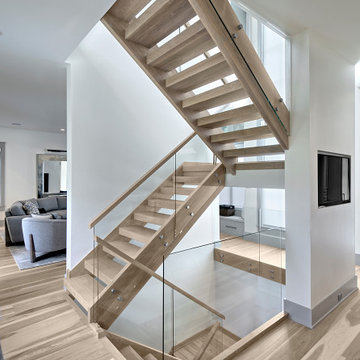
Two-story foyer with open staircase.
3″ thick box treads , 2-1/2″ x 12″ curb stringers, 3″ square posts, and rectangular handrails all in white oak spanning 3 stories
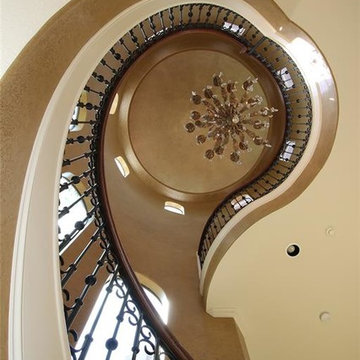
Purser Architectural Custom Home Design built by Tommy Cashiola Custom Homes
Ejemplo de escalera suspendida mediterránea extra grande con escalones de madera, contrahuellas de travertino y barandilla de varios materiales
Ejemplo de escalera suspendida mediterránea extra grande con escalones de madera, contrahuellas de travertino y barandilla de varios materiales
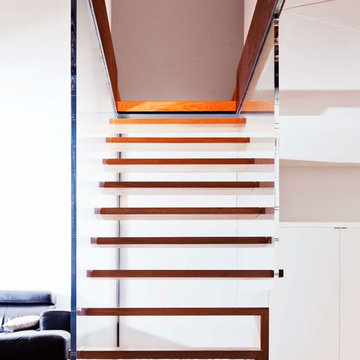
studio 5.56
Diseño de escalera suspendida actual de tamaño medio sin contrahuella con escalones de madera
Diseño de escalera suspendida actual de tamaño medio sin contrahuella con escalones de madera
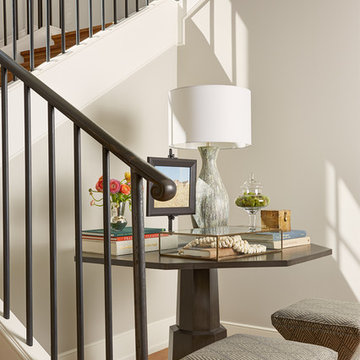
Susan Gilmore
Foto de escalera suspendida clásica renovada extra grande con escalones de madera, contrahuellas de madera y barandilla de metal
Foto de escalera suspendida clásica renovada extra grande con escalones de madera, contrahuellas de madera y barandilla de metal
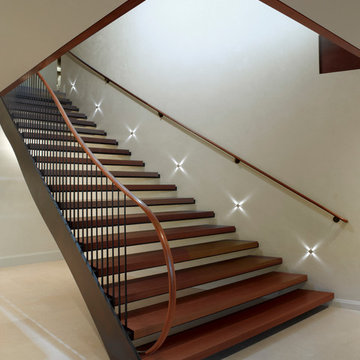
David Duncan Livingston
Modelo de escalera suspendida contemporánea grande sin contrahuella con escalones de madera
Modelo de escalera suspendida contemporánea grande sin contrahuella con escalones de madera
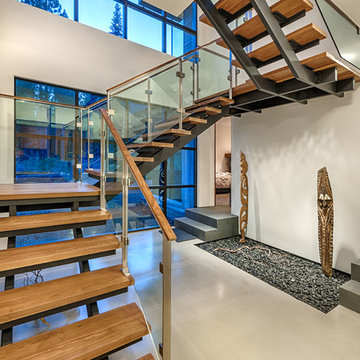
This 4 bedroom (2 en suite), 4.5 bath home features vertical board–formed concrete expressed both outside and inside, complemented by exposed structural steel, Western Red Cedar siding, gray stucco, and hot rolled steel soffits. An outdoor patio features a covered dining area and fire pit. Hydronically heated with a supplemental forced air system; a see-through fireplace between dining and great room; Henrybuilt cabinetry throughout; and, a beautiful staircase by MILK Design (Chicago). The owner contributed to many interior design details, including tile selection and layout.
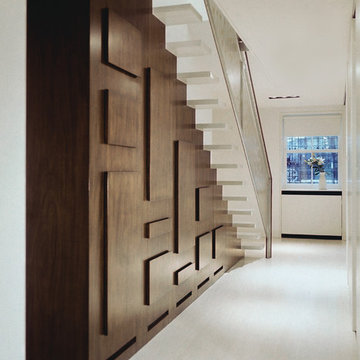
Catherine Tighe
Modelo de escalera suspendida actual de tamaño medio con escalones de madera y contrahuellas de madera
Modelo de escalera suspendida actual de tamaño medio con escalones de madera y contrahuellas de madera
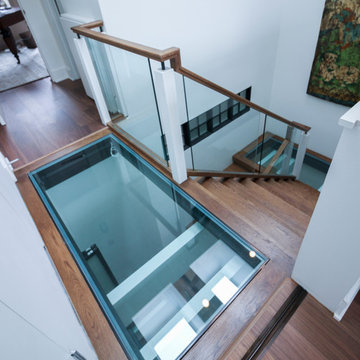
These stairs span over three floors and each level is cantilevered on two central spine beams; lack of risers and see-thru glass landings allow for plenty of natural light to travel throughout the open stairwell and into the adjacent open areas; 3 1/2" white oak treads and stringers were manufactured by our craftsmen under strict quality control standards, and were delivered and installed by our experienced technicians. CSC 1976-2020 © Century Stair Company LLC ® All Rights Reserved.
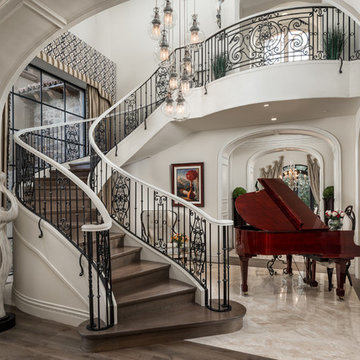
Gorgeous curved entry staircase, with dark wood, wrought iron railing and pendants hanging above.
Diseño de escalera suspendida mediterránea extra grande sin contrahuella con escalones de madera y barandilla de metal
Diseño de escalera suspendida mediterránea extra grande sin contrahuella con escalones de madera y barandilla de metal
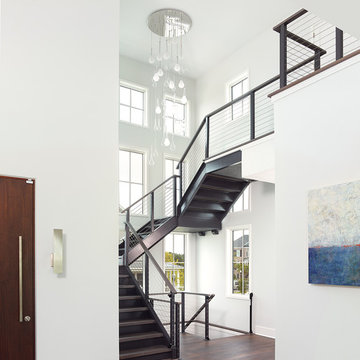
Daniel Island Golf Course - Charleston, SC
Lesesne Street Private Residence
Completed 2016
Photographer: Holger Obenaus
Facebook/Twitter/Instagram/Tumblr:
inkarchitecture
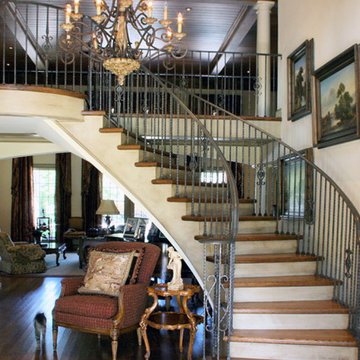
The original unimposing cookie cutter stairway occupied the center of the entry foyer blocking the view from the entry to the backyard. This stairway was removed, a cantilevered landing was installed on the second level and a graceful curved staircase installed. Accented with an ornamental wrought iron railing, glazed risers and hardwood treads this majestic staircase provides an open view into the beautiful backyard of this 5-acre estate.
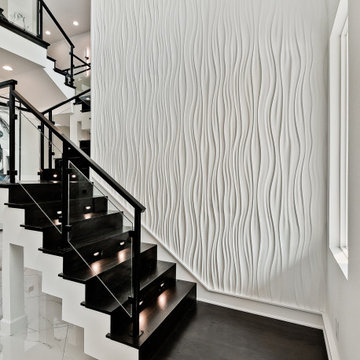
Imagen de escalera suspendida moderna extra grande con escalones de madera, contrahuellas de madera y barandilla de vidrio

Fully integrated Signature Estate featuring Creston controls and Crestron panelized lighting, and Crestron motorized shades and draperies, whole-house audio and video, HVAC, voice and video communication atboth both the front door and gate. Modern, warm, and clean-line design, with total custom details and finishes. The front includes a serene and impressive atrium foyer with two-story floor to ceiling glass walls and multi-level fire/water fountains on either side of the grand bronze aluminum pivot entry door. Elegant extra-large 47'' imported white porcelain tile runs seamlessly to the rear exterior pool deck, and a dark stained oak wood is found on the stairway treads and second floor. The great room has an incredible Neolith onyx wall and see-through linear gas fireplace and is appointed perfectly for views of the zero edge pool and waterway.
The club room features a bar and wine featuring a cable wine racking system, comprised of cables made from the finest grade of stainless steel that makes it look as though the wine is floating on air. A center spine stainless steel staircase has a smoked glass railing and wood handrail.
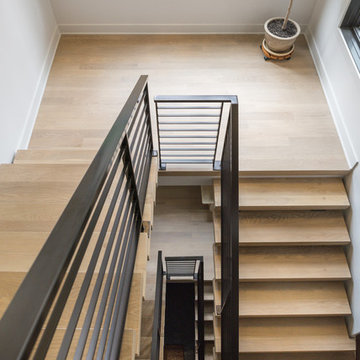
Picture Perfect House
Ejemplo de escalera suspendida contemporánea grande sin contrahuella con escalones de madera y barandilla de metal
Ejemplo de escalera suspendida contemporánea grande sin contrahuella con escalones de madera y barandilla de metal
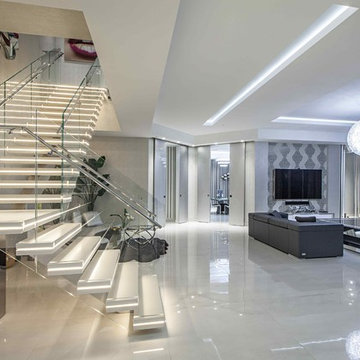
Living room with floating staircase
Diseño de escalera suspendida contemporánea grande sin contrahuella
Diseño de escalera suspendida contemporánea grande sin contrahuella
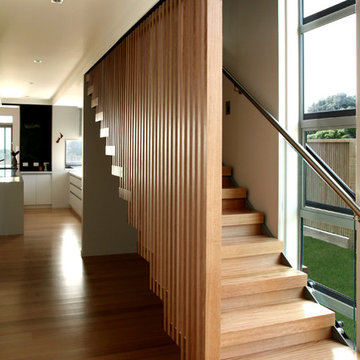
This stunning stairwell was designed by Vorstermans Architects Ltd! The open side of the stair is suspended from the ceiling and supported by the vertical timber slats. The timber used was Tasmanian Oak which has been clear finished to enhance its natural beauty.

Kristian Walker
Ejemplo de escalera suspendida actual grande sin contrahuella con escalones de madera
Ejemplo de escalera suspendida actual grande sin contrahuella con escalones de madera
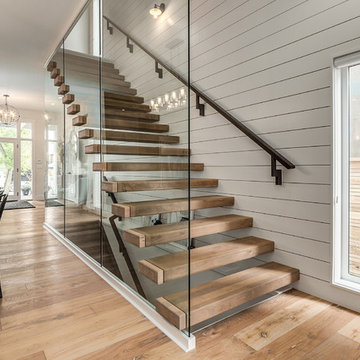
Love how this glass wall makes the stairway open and airy!
Ejemplo de escalera suspendida de estilo de casa de campo de tamaño medio sin contrahuella con escalones de madera y barandilla de madera
Ejemplo de escalera suspendida de estilo de casa de campo de tamaño medio sin contrahuella con escalones de madera y barandilla de madera
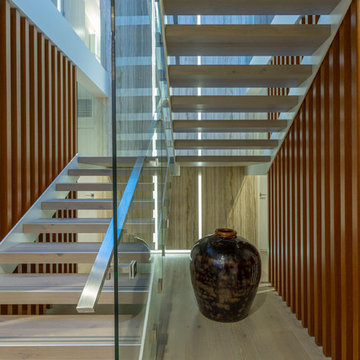
In this new build, I was engaged to design the kitchen, scullery, bathrooms, sauna, and staircase.
The staircase features a travertine back wall, with LED lighting inlay.
Photography by Kallan MacLeod
2.512 fotos de escaleras suspendidas
5