845 fotos de escaleras suspendidas
Filtrar por
Presupuesto
Ordenar por:Popular hoy
81 - 100 de 845 fotos
Artículo 1 de 3
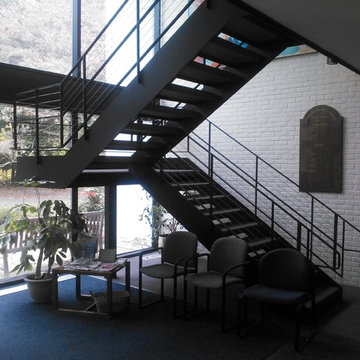
A new look was created for this existing stair when the railings were updated to meet new requirements. Additional framing was installed into the railings, along with the handrail extensions at the bottom of the stair, and the biggest change; the addition of the stainless steel cables.
Artistic Iron Works LLC
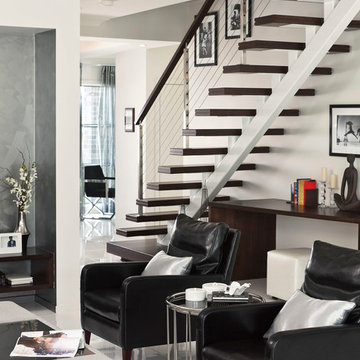
Made by Genneral Staircase | For Masterton Homes
Modelo de escalera suspendida minimalista pequeña sin contrahuella con escalones de madera
Modelo de escalera suspendida minimalista pequeña sin contrahuella con escalones de madera

The main internal feature of the house, the design of the floating staircase involved extensive days working together with a structural engineer to refine so that each solid timber stair tread sat perfectly in between long vertical timber battens without the need for stair stringers. This unique staircase was intended to give a feeling of lightness to complement the floating facade and continuous flow of internal spaces.
The warm timber of the staircase continues throughout the refined, minimalist interiors, with extensive use for flooring, kitchen cabinetry and ceiling, combined with luxurious marble in the bathrooms and wrapping the high-ceilinged main bedroom in plywood panels with 10mm express joints.
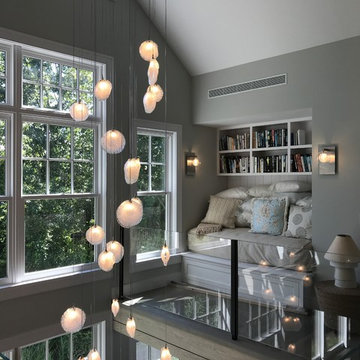
Crystal Shell Custom Blown Glass Chandelier. Sea inspired glass shells glisten from their crackle-like texture. Available as individual pendants or multi-pendant chandeliers. Multiple sizes and colors are available. Modern Custom Glass Lighting perfect for your entryway / foyer, stairwell, living room, dining room, kitchen, and any room in your home. Dramatic lighting that is fully customizable and tailored to fit your space perfectly. No two pieces are the same. Visit our website: www.shakuff.com for more details. Tel. 212.675.0383 info@shakuff.com
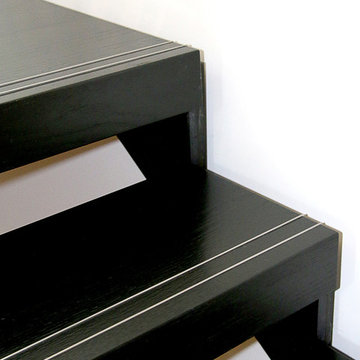
Clear finished hot rolled steel stair chassis and guardrails with black stained red oak tread.
Foto de escalera suspendida actual de tamaño medio sin contrahuella con escalones de madera
Foto de escalera suspendida actual de tamaño medio sin contrahuella con escalones de madera
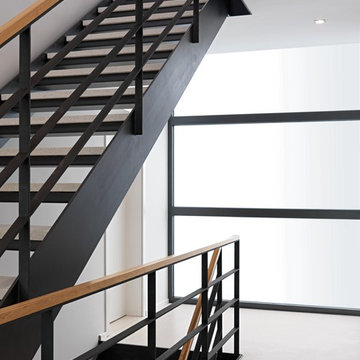
Imagen de escalera suspendida actual grande sin contrahuella con escalones de hormigón
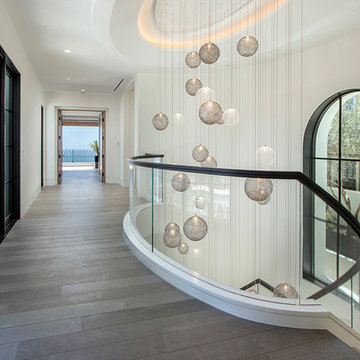
Shown is a custom Chandelier made from our MOD pendants. Made from blown glass, to create a luxe coastal light fixture. Modern Custom Glass Lighting perfect for your entryway / foyer, stairwell, living room, dining room, kitchen, and any room in your home. Dramatic lighting that is fully customizable and tailored to fit your space perfectly. No two pieces are the same. Visit our website: www.shakuff.com for more details
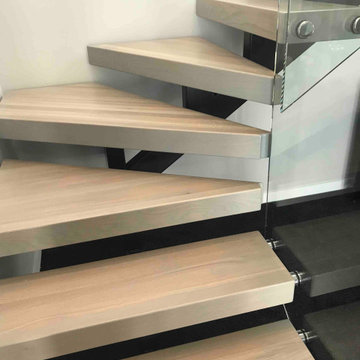
We were asked by a house builder to build a steel staircase as the centrepiece for their new show home in Auckland. Although they had already decided on the central mono-stringer style staircase (also known as a floating staircase), with solid oak treads and glass balustrades, when we met with them we also made some suggestions. This was in order to help nest the stairs in their desired location, which included having to change the layout to avoid clashing with the existing structure.
The stairs lead from a reception area up to a bedroom, so one of our first suggestions, was to have the glass balustrade on the side of the staircase finishing, and finish at the underside of the ground-floor ceiling, and then building an independent balustrade in the bedroom. The intention behind this was to give some separation between the living and sleeping areas, whilst maximising the full width of the opening for the stairs. Additionally, this also helps hide the staircase from inside the bedroom, as you don’t see the balustrade coming up from the floor below.
We also recommended the glass on the first floor was face fixed directly to the boundary beam, and the fixings covered with a painted fascia panel. This was in order to avoid using a large floor fixed glazing channel or reduce the opening width with stand-off pin fixings.
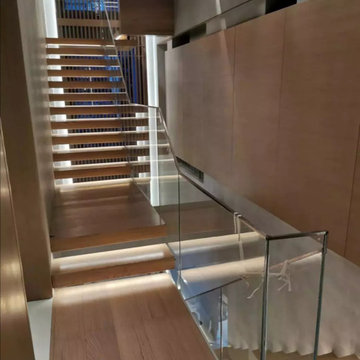
red oak floating staircase with led lighting creation.
Modelo de escalera suspendida actual de tamaño medio con escalones de madera pintada y contrahuellas de madera
Modelo de escalera suspendida actual de tamaño medio con escalones de madera pintada y contrahuellas de madera
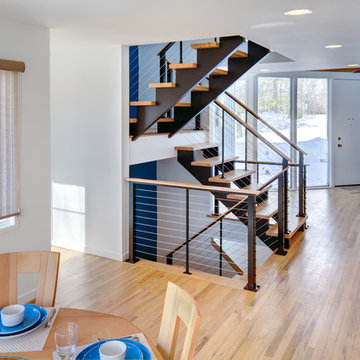
This dramatic and open staircase replaced a dark and enclosed multi story stairway. This gorgeous see through staircase is made of wood and steel and was part of a larger home remodel in Ann Arbor.
Steve Kuzma Photography
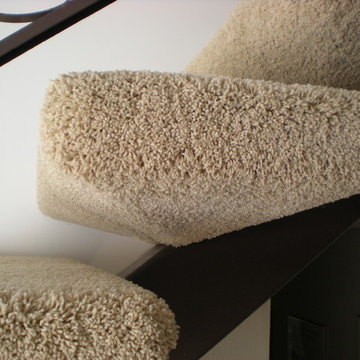
Diseño de escalera suspendida actual de tamaño medio con escalones enmoquetados y contrahuellas enmoquetadas
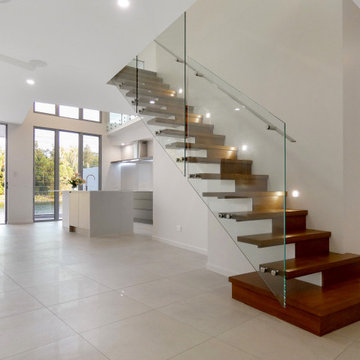
Imagen de escalera suspendida moderna de tamaño medio con escalones de madera, contrahuellas de madera y barandilla de vidrio
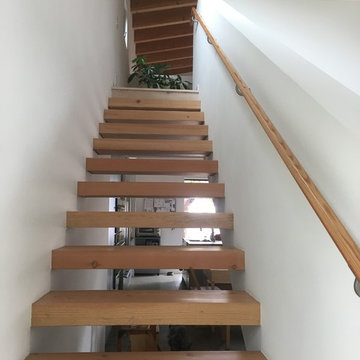
Modelo de escalera suspendida minimalista pequeña sin contrahuella con escalones de madera y barandilla de madera
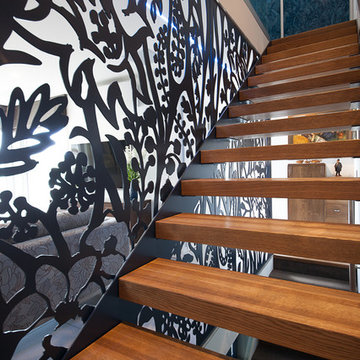
These Lateralis design Ascendo Stairs have steel plate stringers on each side that have been powdercoated black. The treads are 80mm laminated American Oak with open risers to create a floating look.
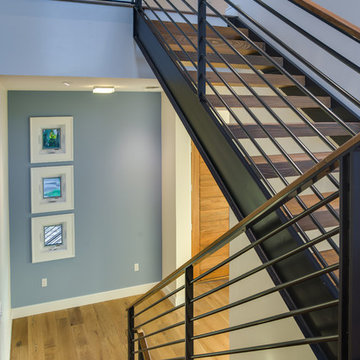
Ryan Gamma Photography
Ejemplo de escalera suspendida actual de tamaño medio sin contrahuella con escalones de madera
Ejemplo de escalera suspendida actual de tamaño medio sin contrahuella con escalones de madera
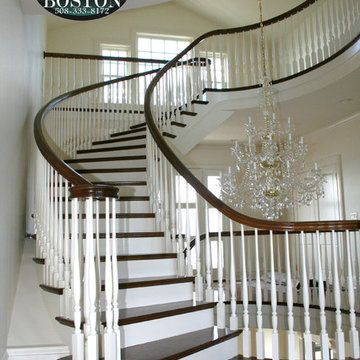
Diseño de escalera suspendida tradicional grande con escalones de madera y contrahuellas de madera pintada
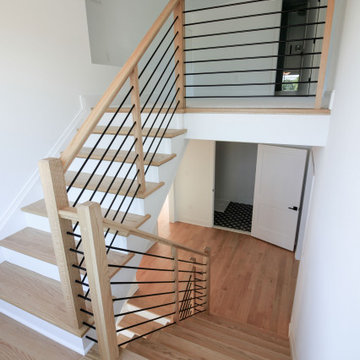
This contemporary staircase, with light color wood treads & railing, white risers, and black-round metal balusters, blends seamlessly with the subtle sophistication of the fireplace in the main living area, and with the adjacent rooms in this stylish open concept 3 story home. CSC 1976-2022 © Century Stair Company ® All rights reserved.
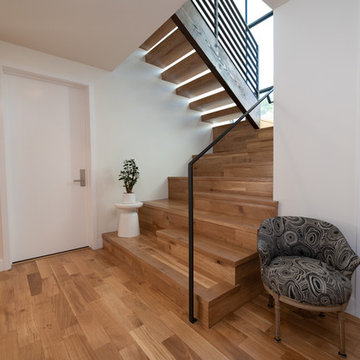
Stadium Stair Design
Ejemplo de escalera suspendida retro de tamaño medio con escalones de madera, contrahuellas de madera y barandilla de metal
Ejemplo de escalera suspendida retro de tamaño medio con escalones de madera, contrahuellas de madera y barandilla de metal
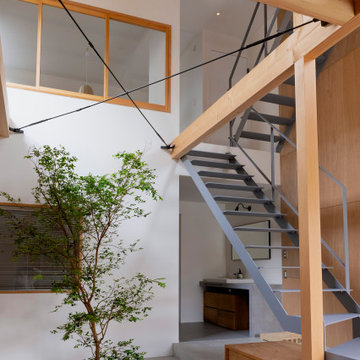
余白のある家
本計画は京都市左京区にある閑静な住宅街の一角にある敷地で既存の建物を取り壊し、新たに新築する計画。周囲は、低層の住宅が立ち並んでいる。既存の建物も同計画と同じ三階建て住宅で、既存の3階部分からは、周囲が開け開放感のある景色を楽しむことができる敷地となっていた。この開放的な景色を楽しみ暮らすことのできる住宅を希望されたため、三階部分にリビングスペースを設ける計画とした。敷地北面には、山々が開け、南面は、低層の住宅街の奥に夏は花火が見える風景となっている。その景色を切り取るかのような開口部を設け、窓際にベンチをつくり外との空間を繋げている。北側の窓は、出窓としキッチンスペースの一部として使用できるように計画とした。キッチンやリビングスペースの一部が外と繋がり開放的で心地よい空間となっている。
また、今回のクライアントは、20代であり今後の家族構成は未定である、また、自宅でリモートワークを行うため、居住空間のどこにいても、心地よく仕事ができるスペースも確保する必要があった。このため、既存の住宅のように当初から個室をつくることはせずに、将来の暮らしにあわせ可変的に部屋をつくれるような余白がふんだんにある空間とした。1Fは土間空間となっており、2Fまでの吹き抜け空間いる。現状は、広場とした外部と繋がる土間空間となっており、友人やペット飼ったりと趣味として遊べ、リモートワークでゆったりした空間となった。将来的には個室をつくったりと暮らしに合わせさまざまに変化することができる計画となっている。敷地の条件や、クライアントの暮らしに合わせるように変化するできる建物はクライアントとともに成長しつづけ暮らしによりそう建物となった。
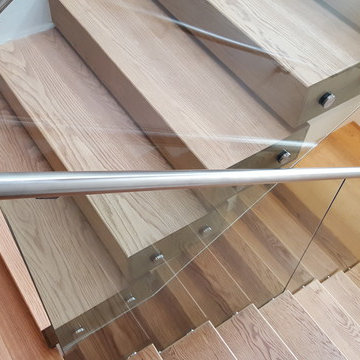
Glass railings with standoff system and 9/16" clear tempered+laminated SGP glass.
Hardware is 304 brushed stainless steel
Foto de escalera suspendida moderna de tamaño medio con escalones de madera y contrahuellas de madera
Foto de escalera suspendida moderna de tamaño medio con escalones de madera y contrahuellas de madera
845 fotos de escaleras suspendidas
5