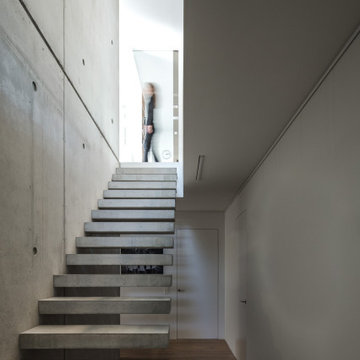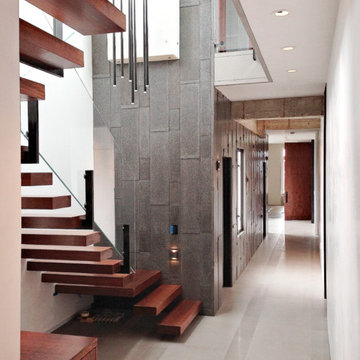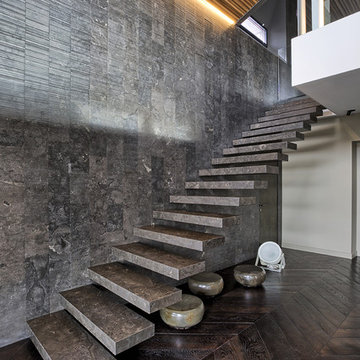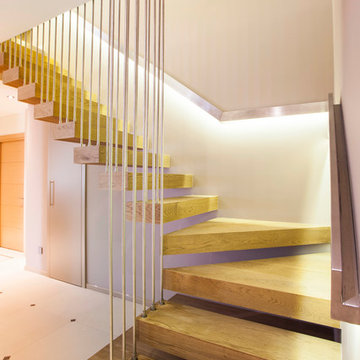10.458 fotos de escaleras suspendidas
Filtrar por
Presupuesto
Ordenar por:Popular hoy
181 - 200 de 10.458 fotos
Artículo 1 de 3
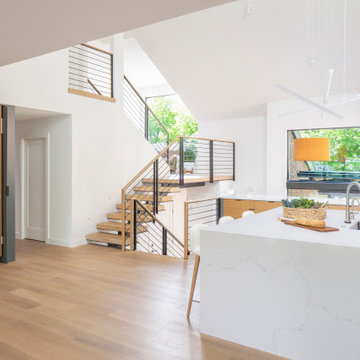
The floating stairs work amazingly in the space, and the dark accents are continued with the handrails. This view shows off just how many windows there are and the views of nature from every angle.
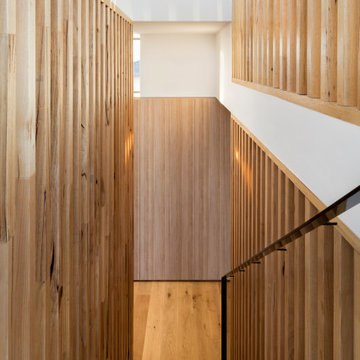
The main internal feature of the house, the design of the floating staircase involved extensive days working together with a structural engineer to refine so that each solid timber stair tread sat perfectly in between long vertical timber battens without the need for stair stringers. This unique staircase was intended to give a feeling of lightness to complement the floating facade and continuous flow of internal spaces.
The warm timber of the staircase continues throughout the refined, minimalist interiors, with extensive use for flooring, kitchen cabinetry and ceiling, combined with luxurious marble in the bathrooms and wrapping the high-ceilinged main bedroom in plywood panels with 10mm express joints.
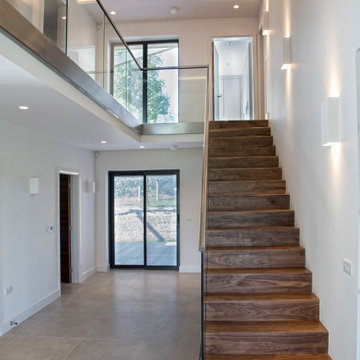
A crisp, contemporary Walnut and glass stair creates a feature in the large Hall. Views out to the landscape are created by internal and external glazed screens. The halo ceiling light articulates the ceiling.
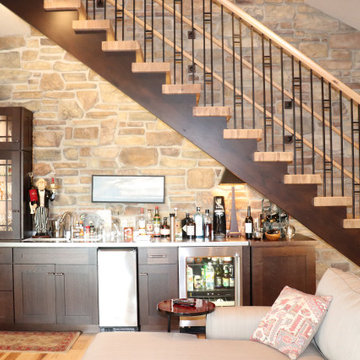
Diseño de escalera suspendida de estilo americano grande sin contrahuella con escalones de madera y barandilla de metal
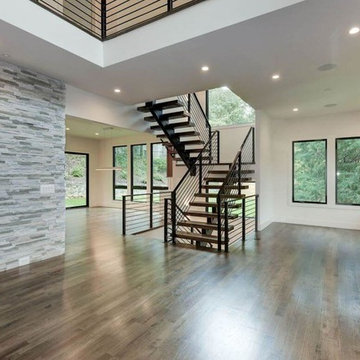
Ejemplo de escalera suspendida actual de tamaño medio sin contrahuella con escalones de madera y barandilla de metal
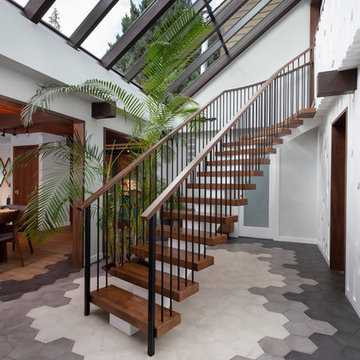
My House Design/Build Team | www.myhousedesignbuild.com | 604-694-6873 | Duy Nguyen Photography -------------------------------------------------------Right from the beginning it was evident that this Coquitlam Renovation was unique. It’s first impression was memorable as immediately after entering the front door, just past the dining table, there was a tree growing in the middle of home! Upon further inspection of the space it became apparent that this home had undergone several alterations during its lifetime... We knew we wanted to transform this central space to be the focal point. The home’s design became based around the atrium and its tile ‘splash’. Other materials in this space that add to this effect are the 3D angular mouldings which flow from the glass ceiling to the floor. As well as the colour variation in the hexagon tile, radiating from light in the center to dark around the perimeter. These high contrast tiles not only draw your eye to the center of the atrium but the flush transition between the tiles and hardwood help connect the atrium with the rest of the home.
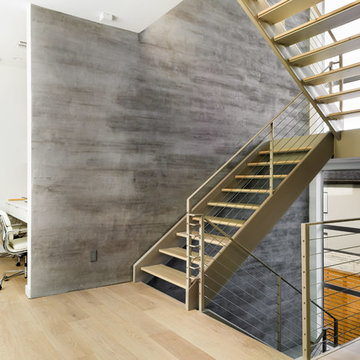
Costa Christ Media
Imagen de escalera suspendida contemporánea sin contrahuella con escalones de madera y barandilla de metal
Imagen de escalera suspendida contemporánea sin contrahuella con escalones de madera y barandilla de metal
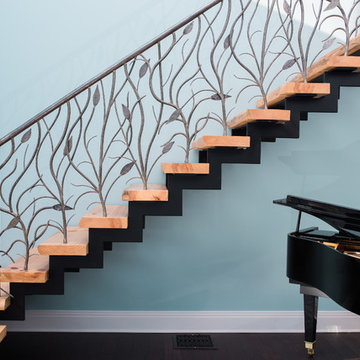
Tyler Rippel Photography
Imagen de escalera suspendida rural grande sin contrahuella con escalones de madera
Imagen de escalera suspendida rural grande sin contrahuella con escalones de madera
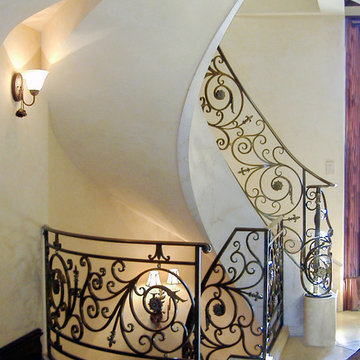
This staircase showcases a custom heavy-forged-iron balustrade system with a magnificent bronze finish, a smooth and curved mahogany hand rail system, solid mahogany treads and curbed stringers adorned with beautiful descending volutes; its stylish design and location make these stairs one of the main focal points in this elegant home, inviting everyone to enjoy its individualistic artistic statement and to visit the home's lower and upper levels. CSC 1976-2020 © Century Stair Company ® All rights reserved.
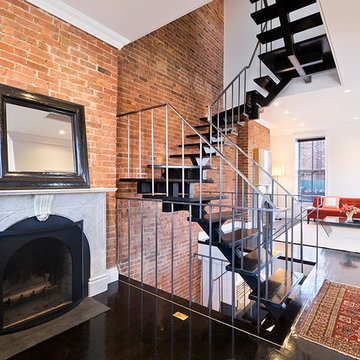
The open riser wood and steel staircase running through the center of this Landmarked Brooklyn home unifies the tiny floorplates, making the space feel much larger than the actual square footage would suggest.
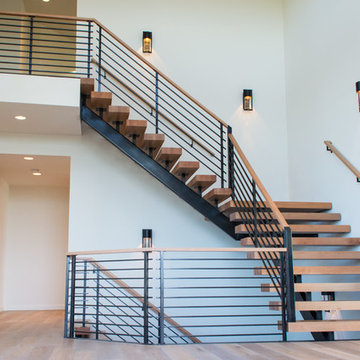
Josiah Zukowski
Imagen de escalera suspendida moderna grande sin contrahuella con escalones de madera
Imagen de escalera suspendida moderna grande sin contrahuella con escalones de madera
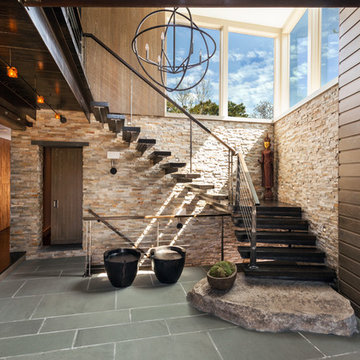
Cutrona
Imagen de escalera suspendida contemporánea grande sin contrahuella con escalones de madera y barandilla de cable
Imagen de escalera suspendida contemporánea grande sin contrahuella con escalones de madera y barandilla de cable
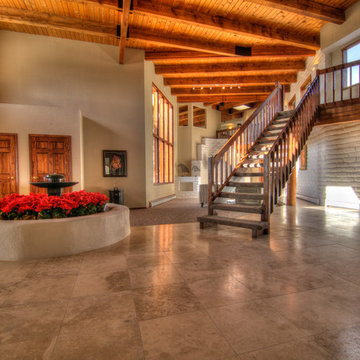
Home Staging, home for sale, Staging provided by MAP Consultants, llc dba Advantage Home Staging, llc, photos by Antonio Esquibel, staff photographer for Keller Williams, Furnishings provided by CORT Furniture Rental
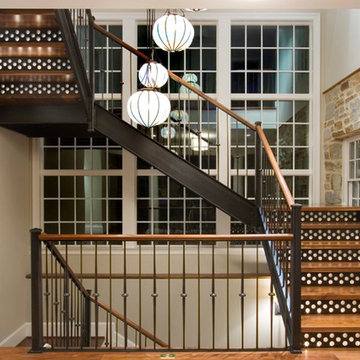
Single story residential staircase constructed with clear finished hot rolled steel and solid walnut. Stair treads feature back lit riser plates fabricated with punched hot rolled steel sheet and frosted acrylic.
Center of staircase accented with hot rolled steel and hand-blown glass chandelier. Chandelier was made in collaboration with Corradetti Glass Blowing Studio.
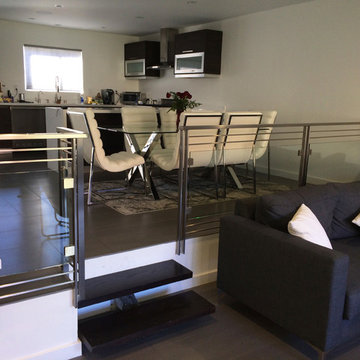
Stainless Steel Glass Horizontal Rail System Woodland Hills
Ejemplo de escalera suspendida actual sin contrahuella con escalones de madera
Ejemplo de escalera suspendida actual sin contrahuella con escalones de madera
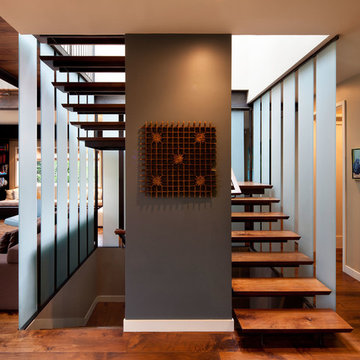
Contemporary Floating Staircase with walnut steps and frosted blue glass ribbon surround.
Paul Dyer Photography
Ejemplo de escalera suspendida contemporánea sin contrahuella con escalones de madera
Ejemplo de escalera suspendida contemporánea sin contrahuella con escalones de madera
10.458 fotos de escaleras suspendidas
10
