2.684 fotos de escaleras suspendidas marrones
Filtrar por
Presupuesto
Ordenar por:Popular hoy
81 - 100 de 2684 fotos
Artículo 1 de 3
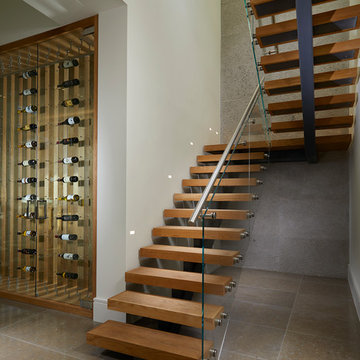
the decorators unlimited, Daniel Newcomb photography
Ejemplo de escalera suspendida moderna de tamaño medio sin contrahuella con escalones de madera y barandilla de vidrio
Ejemplo de escalera suspendida moderna de tamaño medio sin contrahuella con escalones de madera y barandilla de vidrio
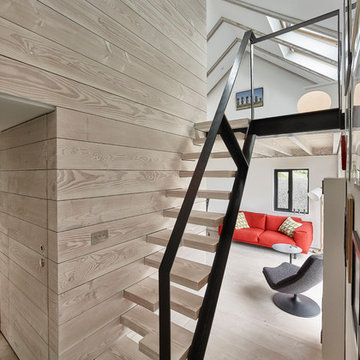
Modelo de escalera suspendida contemporánea sin contrahuella con escalones de madera
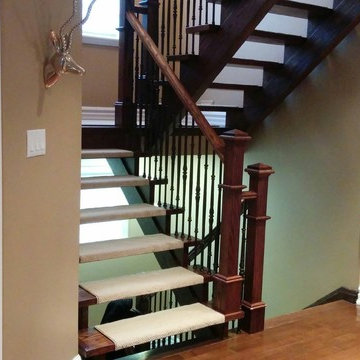
Floorians
Diseño de escalera suspendida moderna grande sin contrahuella con barandilla de metal y escalones enmoquetados
Diseño de escalera suspendida moderna grande sin contrahuella con barandilla de metal y escalones enmoquetados
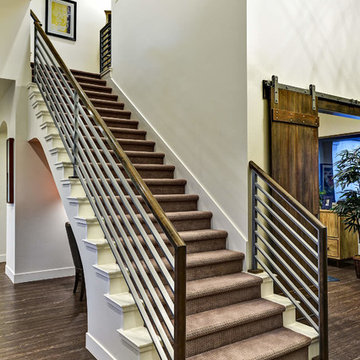
Danny Lee Photography
Diseño de escalera suspendida moderna con escalones enmoquetados y contrahuellas enmoquetadas
Diseño de escalera suspendida moderna con escalones enmoquetados y contrahuellas enmoquetadas
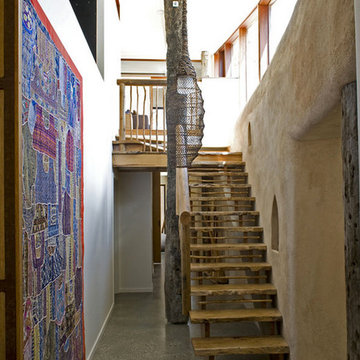
Designed by Zen Architects this eco-friendly home is at one with nature. Entirely energy self sufficient featuring rendered straw-bale walls, polished concrete and recycled timber throughout. This unique property was both challenging and rewarding to build.
Positioning of the house was a major consideration for the client as they were determined to have as little impact on the environment as possible. The site was chosen for several reasons, this area was opened up by a large tree that had fallen which meant there was minimum clearing to do. The building has a very small footprint and sits in its environment rather than on or over it, the north pavilion is set to take advantage of the solar aspect, the breezway that divides the pavilions is aligned to take the view along the gully.
The radial sawn silvertop ash was used extensively throughout the house as this is considered to be more sustainable. We used recycled material where we could, the structural columns were recycled posts from the demolished Yarra Street pier. Bolts and pins from these posts were used to make door furniture. There were many of unique features to this house which made it both challenging and rewarding to build.
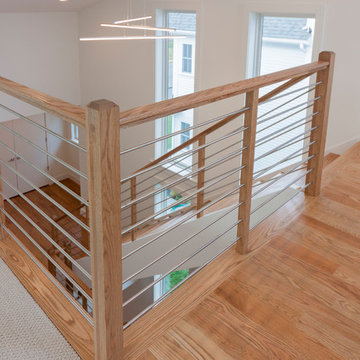
A remarkable Architect/Builder selected us to help design, build and install his geometric/contemporary four-level staircase; definitively not a “cookie-cutter” stair design, capable to blend/accompany very well the geometric forms of the custom millwork found throughout the home, and the spectacular chef’s kitchen/adjoining light filled family room. Since the architect’s goal was to allow plenty of natural light in at all times (staircase is located next to wall of windows), the stairs feature solid 2” oak treads with 4” nose extensions, absence of risers, and beautifully finished poplar stringers. The horizontal cable balustrade system flows dramatically from the lower level rec room to the magnificent view offered by the fourth level roof top deck. CSC © 1976-2020 Century Stair Company. All rights reserved.
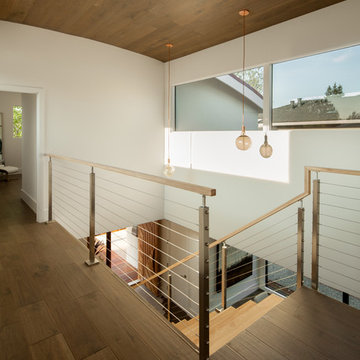
Wooden ceiling matching floor
Ejemplo de escalera suspendida minimalista de tamaño medio con escalones de madera, contrahuellas de madera y barandilla de metal
Ejemplo de escalera suspendida minimalista de tamaño medio con escalones de madera, contrahuellas de madera y barandilla de metal
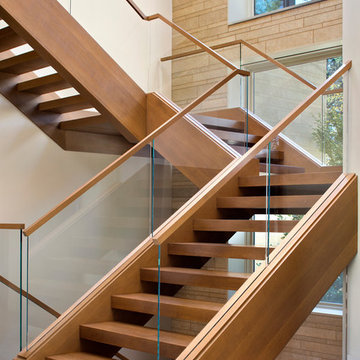
Bernard Andre'
Diseño de escalera suspendida minimalista grande con escalones de madera y contrahuellas de madera
Diseño de escalera suspendida minimalista grande con escalones de madera y contrahuellas de madera
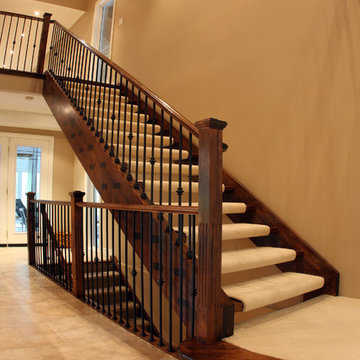
Foto de escalera suspendida tradicional sin contrahuella con escalones de madera
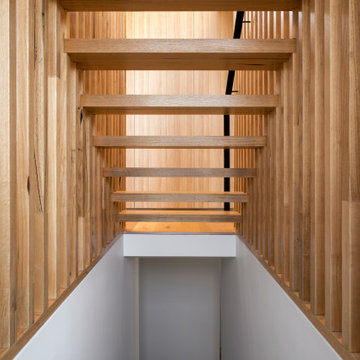
The main internal feature of the house, the design of the floating staircase involved extensive days working together with a structural engineer to refine so that each solid timber stair tread sat perfectly in between long vertical timber battens without the need for stair stringers. This unique staircase was intended to give a feeling of lightness to complement the floating facade and continuous flow of internal spaces.
The warm timber of the staircase continues throughout the refined, minimalist interiors, with extensive use for flooring, kitchen cabinetry and ceiling, combined with luxurious marble in the bathrooms and wrapping the high-ceilinged main bedroom in plywood panels with 10mm express joints.
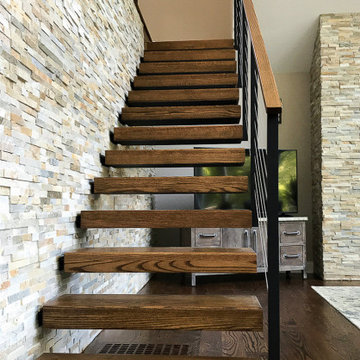
Custom made steel stringer cantilevered floating stairs. The stringer is concealed in the wall giving the appearance of the treads floating up to the second level. The railing is our Ithaca style cable railing.
www.keuka-studios.com
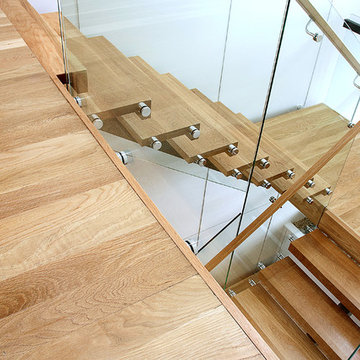
This light filled stairwell is an architectural masterpiece! Clean, bold and uncluttered lines create an atmosphere of peace and light. This modern design comprises a central steel stringer and American White Oak treads. A cantilevered glass balustrade with polished stainless steel fittings enhances the modern design statement.
Photography: Kat Grooby
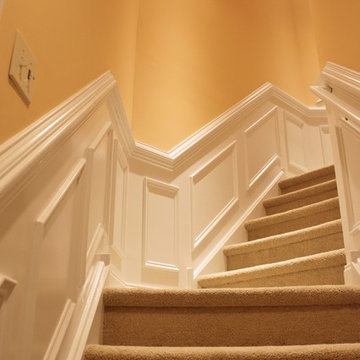
Basement Stairway
Imagen de escalera suspendida clásica de tamaño medio con escalones enmoquetados, contrahuellas enmoquetadas y barandilla de madera
Imagen de escalera suspendida clásica de tamaño medio con escalones enmoquetados, contrahuellas enmoquetadas y barandilla de madera
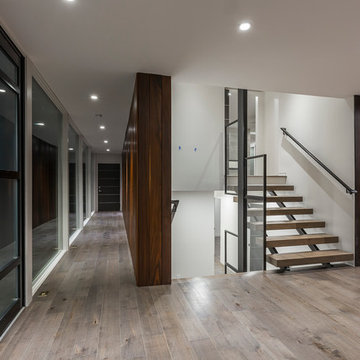
Matt Media Works
Imagen de escalera suspendida actual de tamaño medio sin contrahuella con escalones de madera
Imagen de escalera suspendida actual de tamaño medio sin contrahuella con escalones de madera
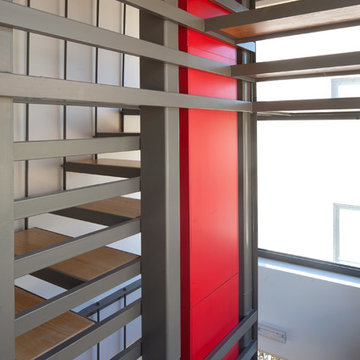
A light metal staircase connects the tree storeys of the house. Its design is as transparent as possible, in order that the volume of the staircase will disappear.
Designed & constructed by hhharchitects - photos by N. Daniilidis
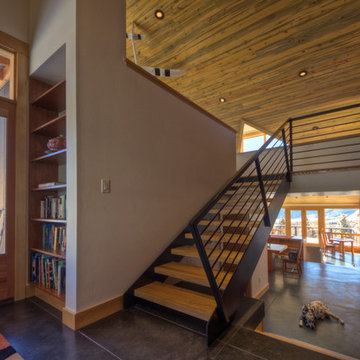
Following the Four Mile Fire, these clients sought to start anew on land with spectacular views down valley and to Sugarloaf. A low slung form hugs the hills, while opening to a generous deck in back. Primarily one level living, a lofted model plane workshop overlooks a dramatic triangular skylight.
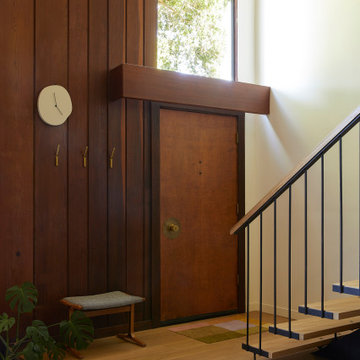
This 1960s home was in original condition and badly in need of some functional and cosmetic updates. We opened up the great room into an open concept space, converted the half bathroom downstairs into a full bath, and updated finishes all throughout with finishes that felt period-appropriate and reflective of the owner's Asian heritage.
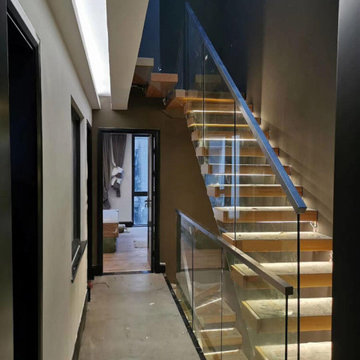
Fl Height 3356.7mm Riser 176.67mm@19 Tread:300x1000x80mm Tread:White Oak 7417 USD/Set
Imagen de escalera suspendida moderna de tamaño medio sin contrahuella con escalones de madera y barandilla de vidrio
Imagen de escalera suspendida moderna de tamaño medio sin contrahuella con escalones de madera y barandilla de vidrio
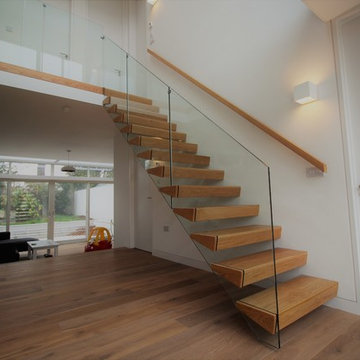
Ejemplo de escalera suspendida moderna de tamaño medio sin contrahuella con escalones de madera y barandilla de vidrio
2.684 fotos de escaleras suspendidas marrones
5
