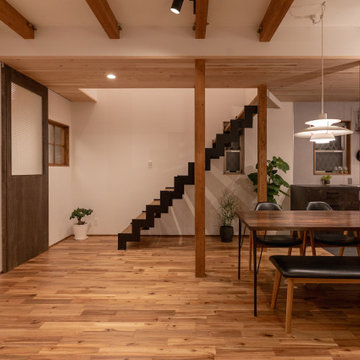2.686 fotos de escaleras suspendidas marrones
Filtrar por
Presupuesto
Ordenar por:Popular hoy
21 - 40 de 2686 fotos
Artículo 1 de 3
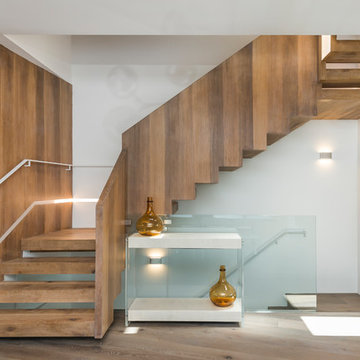
Diseño de escalera suspendida contemporánea de tamaño medio sin contrahuella con escalones de madera y barandilla de madera
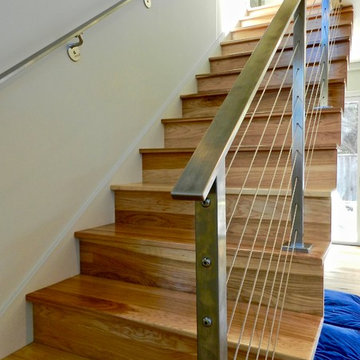
F. John
Imagen de escalera suspendida vintage de tamaño medio con escalones de madera, contrahuellas de madera y barandilla de cable
Imagen de escalera suspendida vintage de tamaño medio con escalones de madera, contrahuellas de madera y barandilla de cable
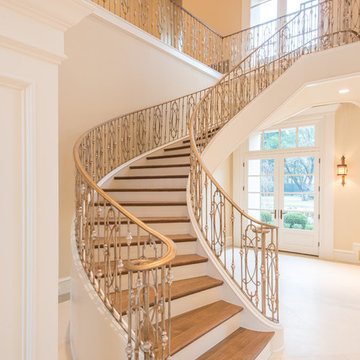
Formal Staircase, curved and freestanding, gold/silver finish. Designer: Stacy Brotemarkle
Imagen de escalera suspendida mediterránea grande con escalones de madera, contrahuellas de madera pintada y barandilla de metal
Imagen de escalera suspendida mediterránea grande con escalones de madera, contrahuellas de madera pintada y barandilla de metal

Project for austec Shamir building. www.austec-shamir.co.il , architects :studio arcasa
Diseño de escalera suspendida minimalista
Diseño de escalera suspendida minimalista
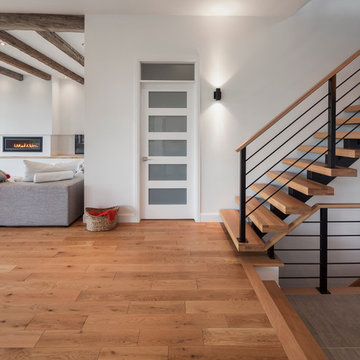
Maison au pied du Mont-St-Hilaire,
construite par Guilmain design inc
Imagen de escalera suspendida contemporánea con escalones de madera y contrahuellas de madera
Imagen de escalera suspendida contemporánea con escalones de madera y contrahuellas de madera

This modern waterfront home was built for today’s contemporary lifestyle with the comfort of a family cottage. Walloon Lake Residence is a stunning three-story waterfront home with beautiful proportions and extreme attention to detail to give both timelessness and character. Horizontal wood siding wraps the perimeter and is broken up by floor-to-ceiling windows and moments of natural stone veneer.
The exterior features graceful stone pillars and a glass door entrance that lead into a large living room, dining room, home bar, and kitchen perfect for entertaining. With walls of large windows throughout, the design makes the most of the lakefront views. A large screened porch and expansive platform patio provide space for lounging and grilling.
Inside, the wooden slat decorative ceiling in the living room draws your eye upwards. The linear fireplace surround and hearth are the focal point on the main level. The home bar serves as a gathering place between the living room and kitchen. A large island with seating for five anchors the open concept kitchen and dining room. The strikingly modern range hood and custom slab kitchen cabinets elevate the design.
The floating staircase in the foyer acts as an accent element. A spacious master suite is situated on the upper level. Featuring large windows, a tray ceiling, double vanity, and a walk-in closet. The large walkout basement hosts another wet bar for entertaining with modern island pendant lighting.
Walloon Lake is located within the Little Traverse Bay Watershed and empties into Lake Michigan. It is considered an outstanding ecological, aesthetic, and recreational resource. The lake itself is unique in its shape, with three “arms” and two “shores” as well as a “foot” where the downtown village exists. Walloon Lake is a thriving northern Michigan small town with tons of character and energy, from snowmobiling and ice fishing in the winter to morel hunting and hiking in the spring, boating and golfing in the summer, and wine tasting and color touring in the fall.

Metal railings and white oak treads, along with rift sawn white oak paneling and cabinetry, help create a warm, open and peaceful visual statement. Above is a balcony with a panoramic lake view. Below, a whole floor of indoor entertainment possibilities. Views to the lake and through to the kitchen and living room greet visitors when they arrive.
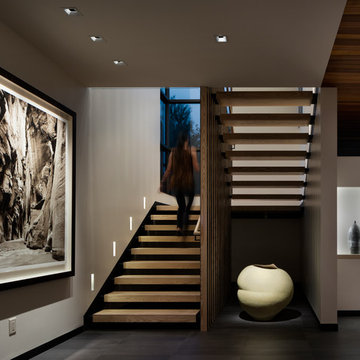
This stair is a great example of layering light into the architecture. Recessed accent lights work in combination with vertical niche light strips and trimless steplights in the sidewall of the stairs. Together, this composition of light is both functional and visually intriguing. The art pops and the vertical nature of the in wall steplights perfectly complements the floating stairway.
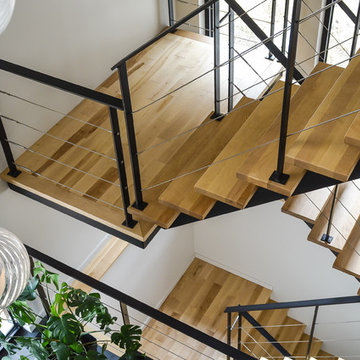
Modelo de escalera suspendida contemporánea grande con escalones de madera, contrahuellas de madera y barandilla de metal
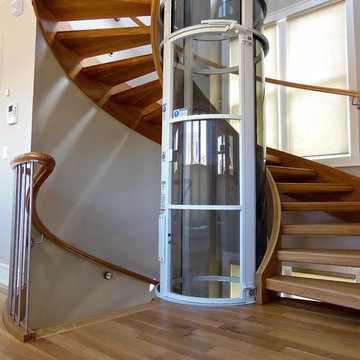
Custom open rise white oak staircase wrapping around a pneumatic elevator shaft.
Modelo de escalera suspendida actual grande con escalones de madera y contrahuellas de madera
Modelo de escalera suspendida actual grande con escalones de madera y contrahuellas de madera
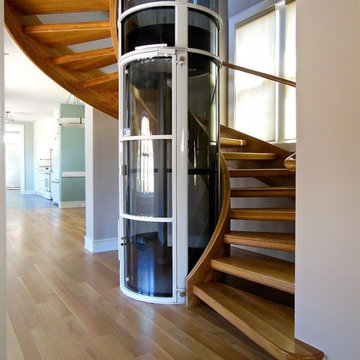
Custom open rise white oak staircase wrapping around a pneumatic elevator shaft.
Imagen de escalera suspendida contemporánea grande con escalones de madera y contrahuellas de madera
Imagen de escalera suspendida contemporánea grande con escalones de madera y contrahuellas de madera
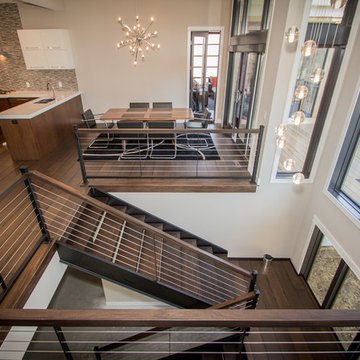
James Gray Photography
Spacious open modern iron staircase overlooking the open deck and pond, cable rails with eagle windows.
Custom Built Modern Home in Eagles Landing Neighborhood of Saint Augusta, Mn - Build by Werschay Homes.
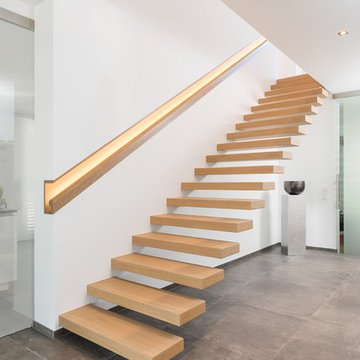
www.timo-lutz.de
Imagen de escalera suspendida minimalista de tamaño medio con escalones de madera y barandilla de madera
Imagen de escalera suspendida minimalista de tamaño medio con escalones de madera y barandilla de madera
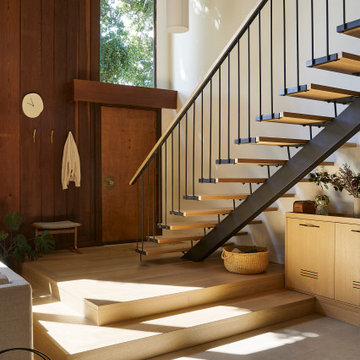
This 1960s home was in original condition and badly in need of some functional and cosmetic updates. We opened up the great room into an open concept space, converted the half bathroom downstairs into a full bath, and updated finishes all throughout with finishes that felt period-appropriate and reflective of the owner's Asian heritage.
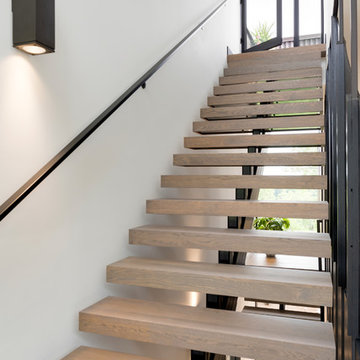
Spacecrafting Inc
Diseño de escalera suspendida moderna sin contrahuella con escalones de madera y barandilla de metal
Diseño de escalera suspendida moderna sin contrahuella con escalones de madera y barandilla de metal
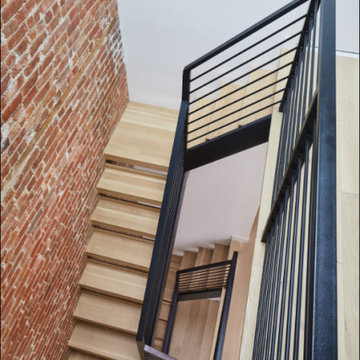
Diseño de escalera suspendida urbana de tamaño medio sin contrahuella con escalones de madera y barandilla de metal
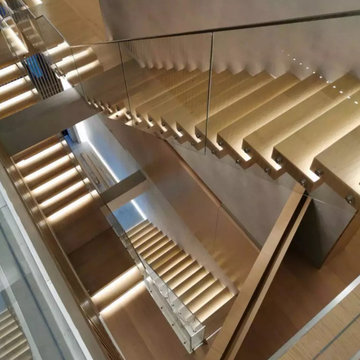
red oak floating staircase with led lighting creation.
Imagen de escalera suspendida contemporánea de tamaño medio con escalones de madera pintada, contrahuellas de madera y barandilla de vidrio
Imagen de escalera suspendida contemporánea de tamaño medio con escalones de madera pintada, contrahuellas de madera y barandilla de vidrio
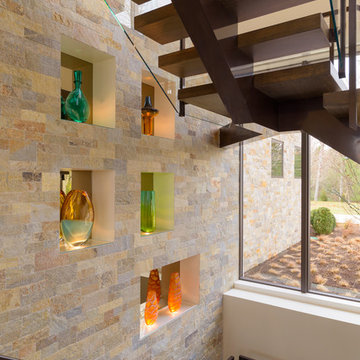
Diseño de escalera suspendida actual sin contrahuella con escalones de madera y barandilla de vidrio
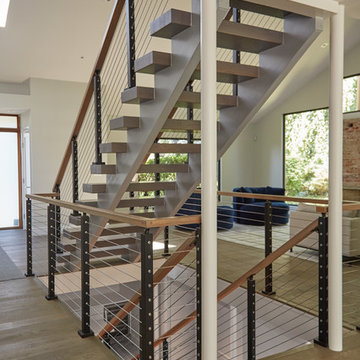
This urban home in New York achieves an open feel with several flights of floating stairs accompanied by cable railing. The surface mount posts were manufactured from Aluminum and finished with our popular black powder coat. The system is topped off with our 6000 mission-style handrail. The floating stairs are accented by 3 1/2″ treads made from White Oak. Altogether, the system further’s the home’s contemporary design.
2.686 fotos de escaleras suspendidas marrones
2
