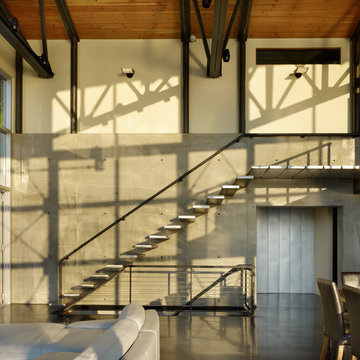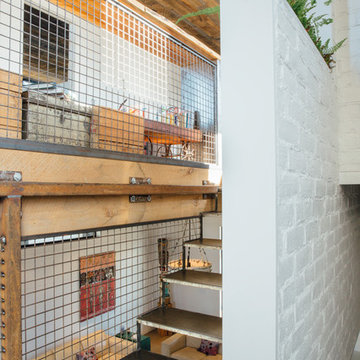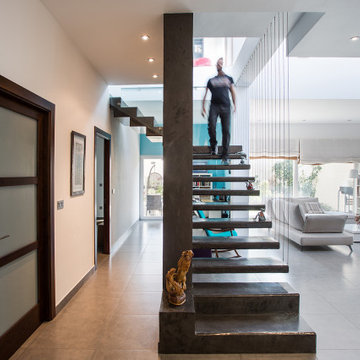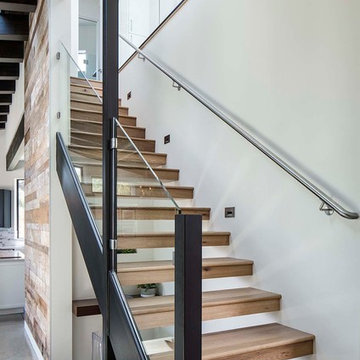183 fotos de escaleras suspendidas industriales
Filtrar por
Presupuesto
Ordenar por:Popular hoy
61 - 80 de 183 fotos
Artículo 1 de 3
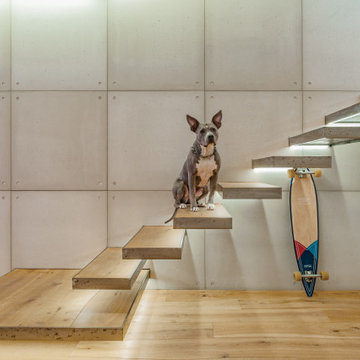
Ristrutturazione attico sito a Milano.
Lo studio punta a unire sensazioni contrastanti come l’utilizzo di materiali caldi e freddi e cerca di creare una finestra sulla Milano del dopo guerra attraverso percorsi verticali.
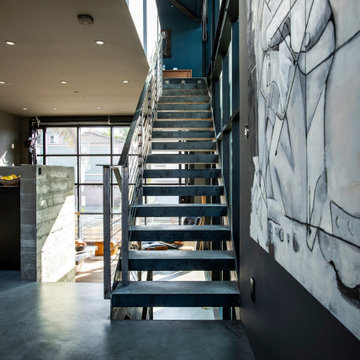
Diseño de escalera suspendida industrial de tamaño medio con escalones de hormigón y barandilla de metal
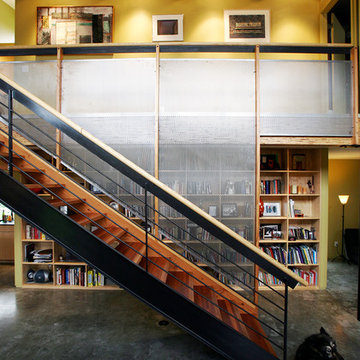
Roger Williams
Imagen de escalera suspendida urbana pequeña sin contrahuella con escalones de madera
Imagen de escalera suspendida urbana pequeña sin contrahuella con escalones de madera
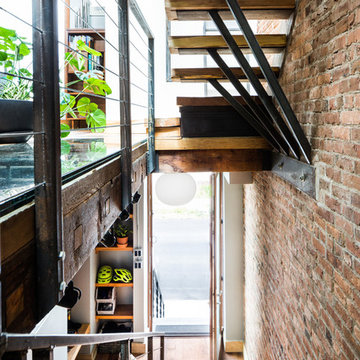
Gut renovation of 1880's townhouse. New vertical circulation and dramatic rooftop skylight bring light deep in to the middle of the house. A new stair to roof and roof deck complete the light-filled vertical volume. Programmatically, the house was flipped: private spaces and bedrooms are on lower floors, and the open plan Living Room, Dining Room, and Kitchen is located on the 3rd floor to take advantage of the high ceiling and beautiful views. A new oversized front window on 3rd floor provides stunning views across New York Harbor to Lower Manhattan.
The renovation also included many sustainable and resilient features, such as the mechanical systems were moved to the roof, radiant floor heating, triple glazed windows, reclaimed timber framing, and lots of daylighting.
All photos: Lesley Unruh http://www.unruhphoto.com/
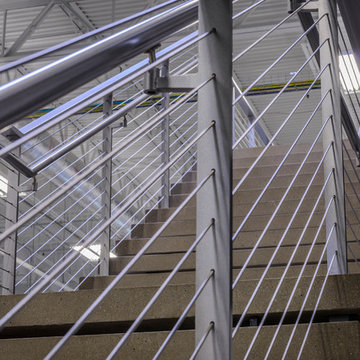
Garen T Photography
Modelo de escalera suspendida urbana grande sin contrahuella con escalones de hormigón
Modelo de escalera suspendida urbana grande sin contrahuella con escalones de hormigón
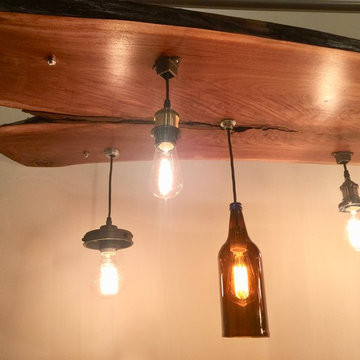
At Edenton Designs, we offer Industrial Lighting solutions that are unique and artistic. We specialize in reclaimed and veneer wood chandeliers.
The furniture we craft is truly unique and one of a kind. If you are searching for custom furniture that has a special touch you definitely came to the right place. We combined Industrial Lighting and Rustic Industrial Lighting elements to create not just a chandelier, but a piece of art that we have people talking...
All woods are one of a kind due to the natural wood qualities and the stain color, finish. We professionally sand each piece with 3 levels of sand paper and finish with a 3 coats of High Performance Polyurethane. Its high content polyurethane is extremely durable and makes it ideal for table tops, furniture, lighting and cabinets.
Overview
Handmade item.
Materials: LIVE EDGE, WOOD SLABS, MAPLE WOOD.
10 x Pendant Lights.
Made to order.
Includes Hanging Chain.
Style: Industrial lighting, modern vintage lighting, modern industrial light fixture, industrial house lighting, modern rustic lighting, rustic industrial lighting, island pendant, industrial pendant lights.
Specs
Length: 76 Inches.
Width: 20 inches.
Thickness: 2 inch.
Finish: High Performance Polyurethane 3x Coat Finish.
Edison 60 watt bulbs.
Pendants: 10
Longest bulbs hangs 24" from base.
Bulbs: 10 x Edison.
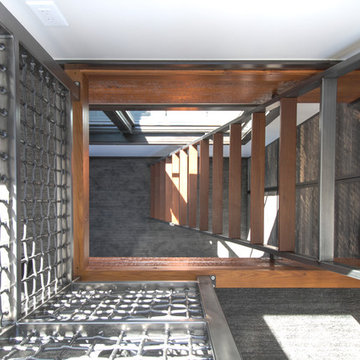
Foto de escalera suspendida urbana pequeña sin contrahuella con escalones de madera y barandilla de metal
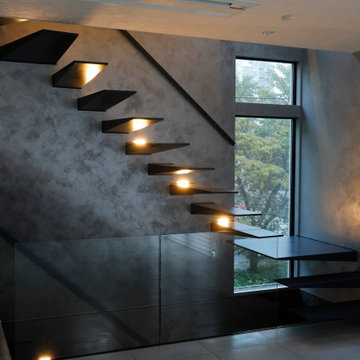
Modelo de escalera suspendida industrial sin contrahuella con escalones de metal, barandilla de madera y machihembrado
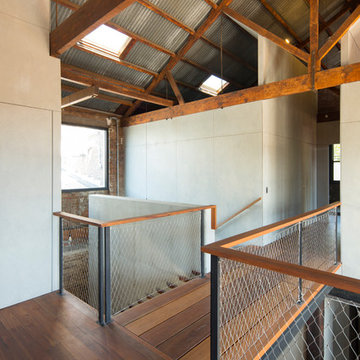
Cameron Ramsay
Ejemplo de escalera suspendida industrial grande con escalones de madera, contrahuellas de madera y barandilla de varios materiales
Ejemplo de escalera suspendida industrial grande con escalones de madera, contrahuellas de madera y barandilla de varios materiales
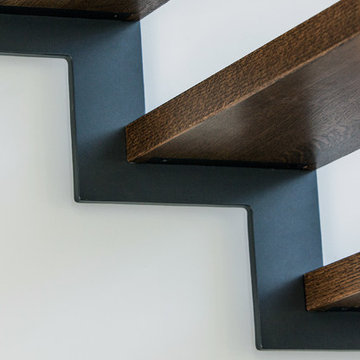
Morph Industries has been in operation since October 2007. In that time we have worked on many high end residences in Vancouver and Whistler area as our main focus for our architectural division.
We have a strong background in heavy structural steel as well as being self taught at stainless ornamental work and finishing. We are very proud to be able to fabricate some of the most beautiful ornamental metal work in the industry.
We are one of the only companies that is able to offer in-house ornamental stainless, aluminum and glass work as well as being fully certified for structural steel.
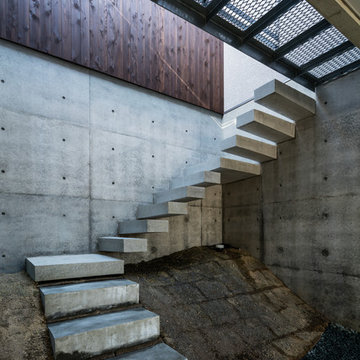
ガレージ奥の中庭
photo by Yohei Sasakura
Diseño de escalera suspendida urbana de tamaño medio sin contrahuella con escalones de hormigón
Diseño de escalera suspendida urbana de tamaño medio sin contrahuella con escalones de hormigón
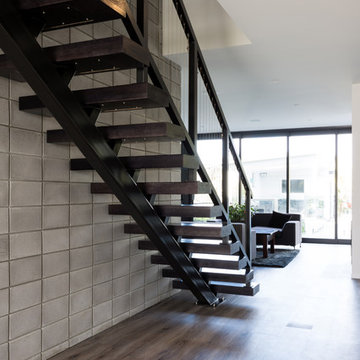
This striking dark floating stair makes an immediate impact in the entryway of this new Auckland home. The owners chose dark components and created a stunning contrast between the industrial style walls and warm timber flooring. The final effect makes a great statement.
Photography: Mark Scowen
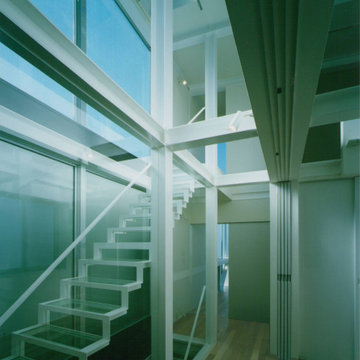
3階からロフトへの階段。トップライトと壁一面のハイサイドライトからの光を取り込みます。
Diseño de escalera suspendida urbana de tamaño medio con escalones de vidrio, contrahuellas de vidrio y barandilla de metal
Diseño de escalera suspendida urbana de tamaño medio con escalones de vidrio, contrahuellas de vidrio y barandilla de metal
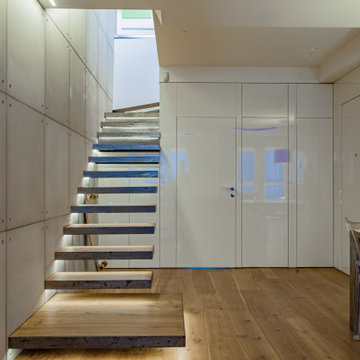
Ristrutturazione attico sito a Milano.
Lo studio punta a unire sensazioni contrastanti come l’utilizzo di materiali caldi e freddi e cerca di creare una finestra sulla Milano del dopo guerra attraverso percorsi verticali.
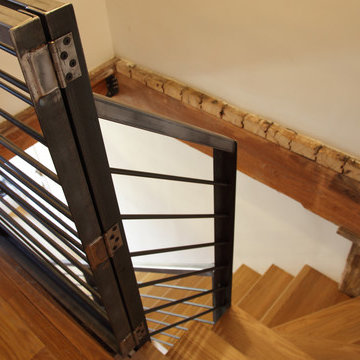
Having young children in the house, part of the stair design included a custom child gate.
photos by: Jeff Wandersman
Foto de escalera suspendida industrial grande con escalones de madera, contrahuellas de madera y barandilla de metal
Foto de escalera suspendida industrial grande con escalones de madera, contrahuellas de madera y barandilla de metal
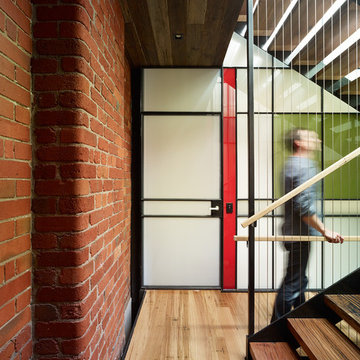
Natural light cascades down the stair atrium, deep into the building. The coloured glass panels create further interest. Photo: Peter Bennetts
Diseño de escalera suspendida industrial sin contrahuella con escalones de madera
Diseño de escalera suspendida industrial sin contrahuella con escalones de madera
183 fotos de escaleras suspendidas industriales
4
