185 fotos de escaleras suspendidas industriales
Filtrar por
Presupuesto
Ordenar por:Popular hoy
21 - 40 de 185 fotos
Artículo 1 de 3
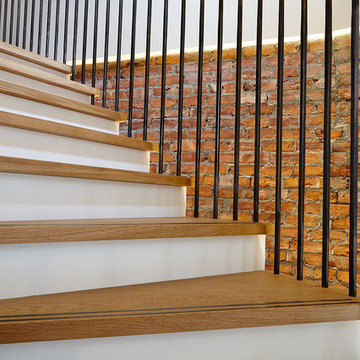
A very real concern of many people refurbishing a period property is getting the new interior to sit well in what can effectively be a completely new shell. In this respect staircases are no different and regardless of whether you choose a traditional or contemporary staircase it has to be in empathy with the building and not look like an obvious add on. Executed properly the staircase will update the property and see it confidently through generations to come.
In 2014 Bisca were commissioned by Northminster Ltd to work alongside Rachel McLane Interiors and COG Architects in the conversion of a 1930’s car showroom in the heart of York into prestige, residential loft style apartments.
There were two clear facets to the redeveloped building, the River Foss facing apartments, which were rather industrial in architectural scale and feel, and the more urban domestic proportions and outlook of the Piccadilly Street facing apartments.
The overall theme for the redevelopment was industrial; the differentiator being the level to which the fixtures and fittings of within each apartment or area soften the feel.
In keeping with the industrial heritage of the building the main common areas staircase, from basement to ground and ground to first, was carefully designed to be part of the property in its new chapter. Visible from Piccadilly at street level, the staircase is showcased in a huge feature window at ground floor and the design had to be both stunning and functional.
As the apartments at the Piccadilly side of the property were fitted with oak units and oak flooring, hardwearing treads of fumed oak were the obvious choice for the staircase timber. The inlaid tread detail provides a non-slip function as well as adding interest.
Closed treads and risers are supported by slim and elegant steel structures and sweeping plastered soffits contrasting wonderfully with the warmth of the exposed brickwork. The balustrade is of hand forged, formed and textured uprights capped by a tactile hand carved oak handrail.
Bisca have gained a reputation as specialists for staircases in listed or period properties and were proud to be part of the winning team at the recent York Design Awards where Piccadilly Lofts Staircase won the special judges award special award for detail design and craftsmanship
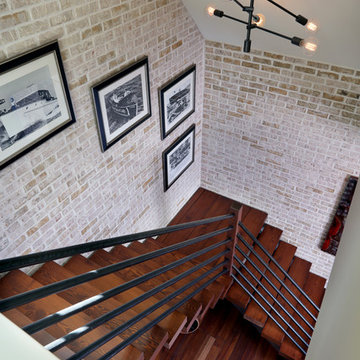
Michael Buck
Modelo de escalera suspendida urbana de tamaño medio sin contrahuella con escalones de madera
Modelo de escalera suspendida urbana de tamaño medio sin contrahuella con escalones de madera
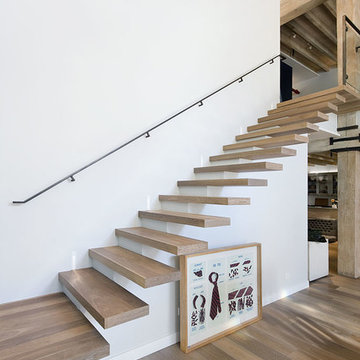
Imagen de escalera suspendida industrial sin contrahuella con escalones de madera y barandilla de metal
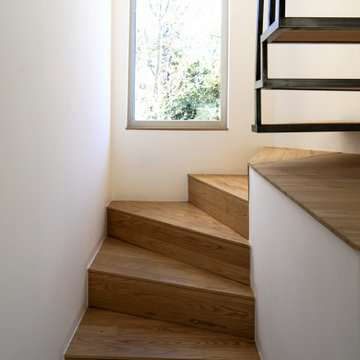
Alternance de bois et d'acier brut pour cet escalier design
Modelo de escalera suspendida industrial de tamaño medio sin contrahuella con escalones de madera y barandilla de metal
Modelo de escalera suspendida industrial de tamaño medio sin contrahuella con escalones de madera y barandilla de metal
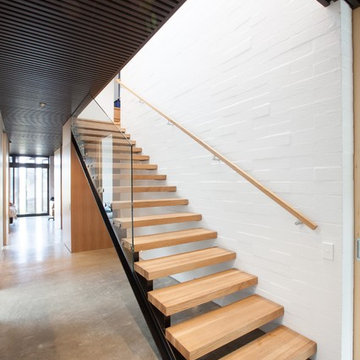
This industrial style staircase with a chunky steel stringer on one side and attached to the wall with steel brackets was designed to complement this modern yet rustic home.
The open risers give this stair that floating feel, allowing the light from upstairs to filter though to the hallway below.
The American Oak treads give a warm contrast against the polished concrete floor.
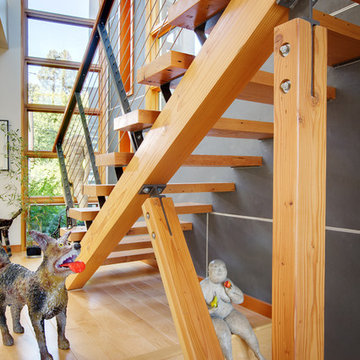
Architects: Sage Architecture
http://www.sagearchitecture.com
Architectural & Interior Design Photography by:
Dave Adams
http://www.daveadamsphotography.com
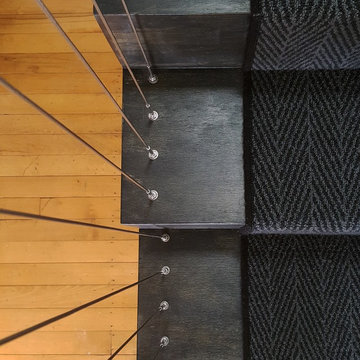
Detail of the black stained plywood stair, tension wire balustrade and herringbone pattern carpet runner.
Photograph: Kate Beilby
Ejemplo de escalera suspendida urbana pequeña con escalones de madera pintada, contrahuellas de madera pintada y barandilla de metal
Ejemplo de escalera suspendida urbana pequeña con escalones de madera pintada, contrahuellas de madera pintada y barandilla de metal
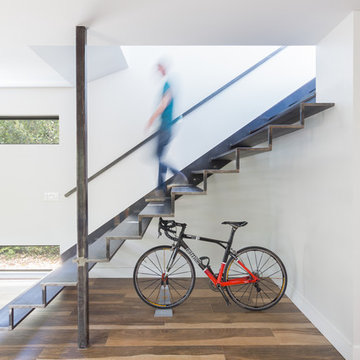
Imagen de escalera suspendida industrial sin contrahuella con escalones de metal
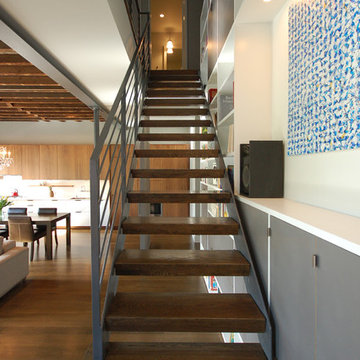
Diseño de escalera suspendida industrial grande sin contrahuella con escalones de madera y barandilla de cable
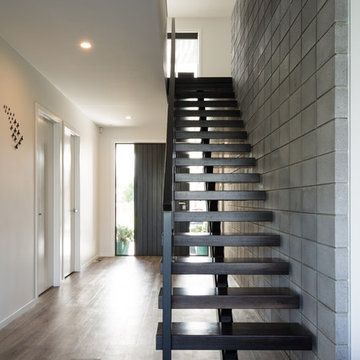
This striking dark floating stair makes an immediate impact in the entryway of this new Auckland home. The owners chose dark components and created a stunning contrast between the industrial style walls and warm timber flooring. The final effect makes a great statement.
Photography: Mark Scowen
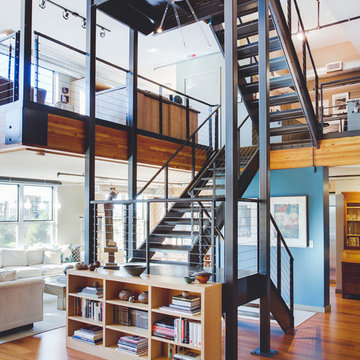
James Stewart
Foto de escalera suspendida industrial de tamaño medio sin contrahuella con escalones de metal
Foto de escalera suspendida industrial de tamaño medio sin contrahuella con escalones de metal
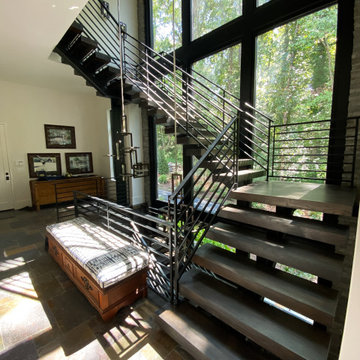
Custom white oak quartersawn stair treads crafted from logs remove from the client's property.
Diseño de escalera suspendida industrial con escalones de madera y barandilla de metal
Diseño de escalera suspendida industrial con escalones de madera y barandilla de metal
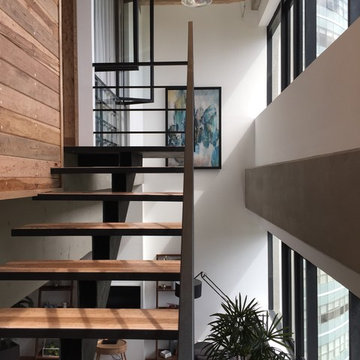
Imagen de escalera suspendida urbana pequeña con escalones de madera, contrahuellas de metal y barandilla de metal
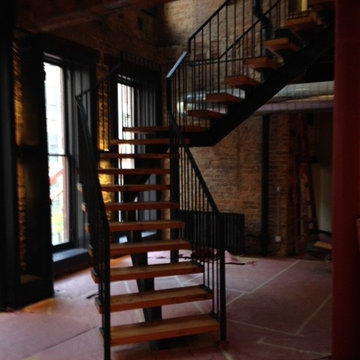
Ejemplo de escalera suspendida industrial sin contrahuella con escalones de madera
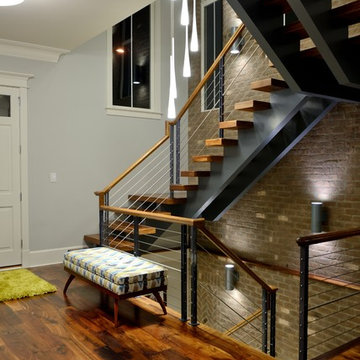
The initial and sole objective of setting the tone of this home began and was entirely limited to the foyer and stairwell to which it opens--setting the stage for the expectations, mood and style of this home upon first arrival. Designed and built by Terramor Homes in Raleigh, NC.
Photography: M. Eric Honeycutt
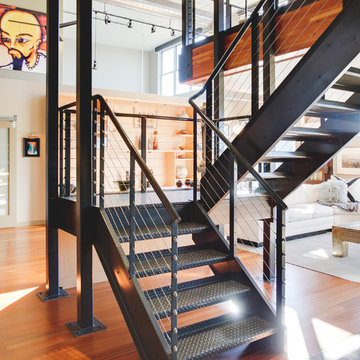
Diseño de escalera suspendida industrial de tamaño medio sin contrahuella con escalones de metal
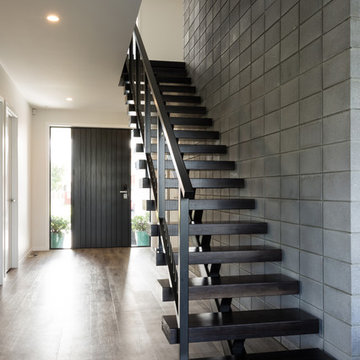
This striking dark floating stair makes an immediate impact in the entryway of this new Auckland home. The owners chose dark components and created a stunning contrast between the industrial style walls and warm timber flooring. The final effect makes a great statement.
Photography: Mark Scowen
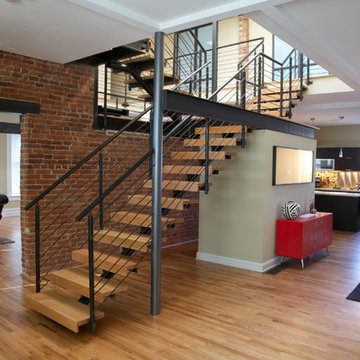
Modelo de escalera suspendida industrial de tamaño medio sin contrahuella con escalones de madera
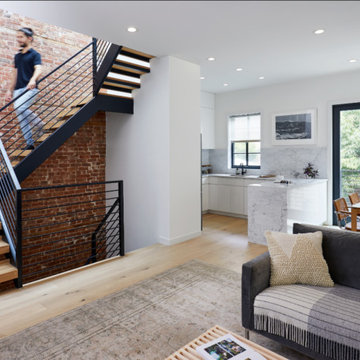
Foto de escalera suspendida industrial de tamaño medio sin contrahuella con escalones de madera y barandilla de metal
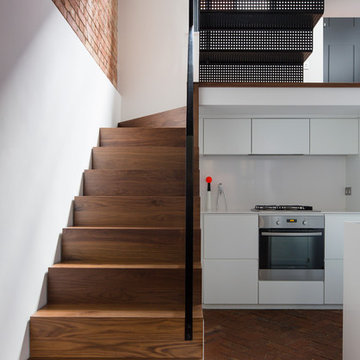
South light streams through stairwell featuring perforated metal stair and solid Walnut stair
©Tim Crocker
Modelo de escalera suspendida urbana pequeña con escalones de madera y contrahuellas de madera
Modelo de escalera suspendida urbana pequeña con escalones de madera y contrahuellas de madera
185 fotos de escaleras suspendidas industriales
2