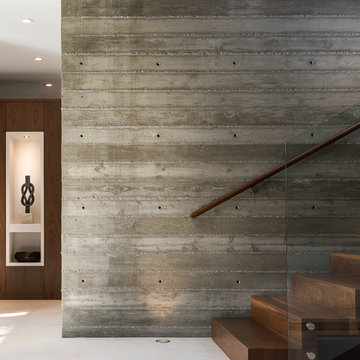4.043 fotos de escaleras suspendidas grandes
Filtrar por
Presupuesto
Ordenar por:Popular hoy
21 - 40 de 4043 fotos

This modern waterfront home was built for today’s contemporary lifestyle with the comfort of a family cottage. Walloon Lake Residence is a stunning three-story waterfront home with beautiful proportions and extreme attention to detail to give both timelessness and character. Horizontal wood siding wraps the perimeter and is broken up by floor-to-ceiling windows and moments of natural stone veneer.
The exterior features graceful stone pillars and a glass door entrance that lead into a large living room, dining room, home bar, and kitchen perfect for entertaining. With walls of large windows throughout, the design makes the most of the lakefront views. A large screened porch and expansive platform patio provide space for lounging and grilling.
Inside, the wooden slat decorative ceiling in the living room draws your eye upwards. The linear fireplace surround and hearth are the focal point on the main level. The home bar serves as a gathering place between the living room and kitchen. A large island with seating for five anchors the open concept kitchen and dining room. The strikingly modern range hood and custom slab kitchen cabinets elevate the design.
The floating staircase in the foyer acts as an accent element. A spacious master suite is situated on the upper level. Featuring large windows, a tray ceiling, double vanity, and a walk-in closet. The large walkout basement hosts another wet bar for entertaining with modern island pendant lighting.
Walloon Lake is located within the Little Traverse Bay Watershed and empties into Lake Michigan. It is considered an outstanding ecological, aesthetic, and recreational resource. The lake itself is unique in its shape, with three “arms” and two “shores” as well as a “foot” where the downtown village exists. Walloon Lake is a thriving northern Michigan small town with tons of character and energy, from snowmobiling and ice fishing in the winter to morel hunting and hiking in the spring, boating and golfing in the summer, and wine tasting and color touring in the fall.
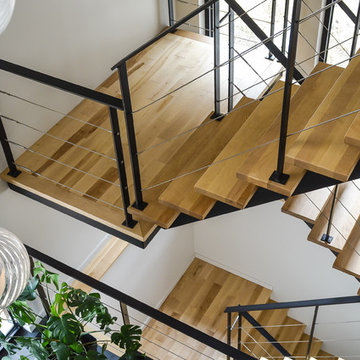
Modelo de escalera suspendida contemporánea grande con escalones de madera, contrahuellas de madera y barandilla de metal
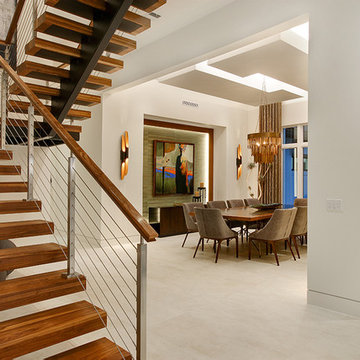
This contemporary home in Jupiter, FL combines clean lines and smooth textures to create a sleek space while incorporate modern accents. The modern detail in the home make the space a sophisticated retreat. With modern floating stairs, bold area rugs, and modern artwork, this home makes a statement.
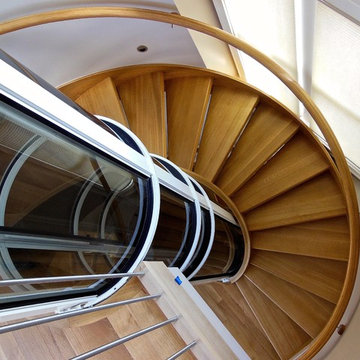
Custom open rise white oak staircase wrapping around a pneumatic elevator shaft.
Ejemplo de escalera suspendida actual grande con escalones de madera y contrahuellas de madera
Ejemplo de escalera suspendida actual grande con escalones de madera y contrahuellas de madera
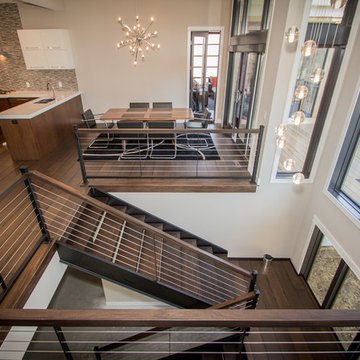
James Gray Photography
Spacious open modern iron staircase overlooking the open deck and pond, cable rails with eagle windows.
Custom Built Modern Home in Eagles Landing Neighborhood of Saint Augusta, Mn - Build by Werschay Homes.
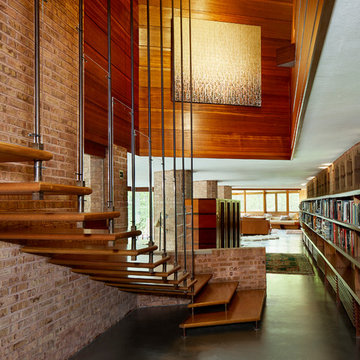
©Brett Bulthuis 2018
Diseño de escalera suspendida vintage grande con escalones de madera y barandilla de cable
Diseño de escalera suspendida vintage grande con escalones de madera y barandilla de cable
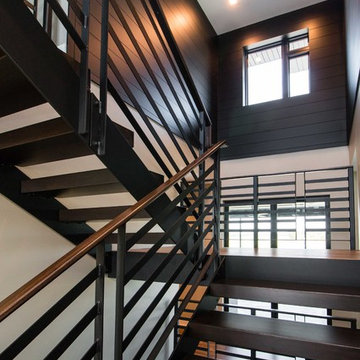
Diseño de escalera suspendida moderna grande sin contrahuella con escalones de madera y barandilla de metal
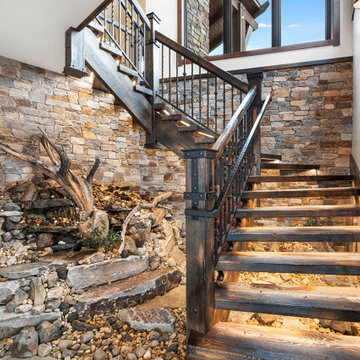
Custom rustic stair with dancing winders and custom forged iron balustrades.
Diseño de escalera suspendida rural grande sin contrahuella con escalones de madera y barandilla de varios materiales
Diseño de escalera suspendida rural grande sin contrahuella con escalones de madera y barandilla de varios materiales
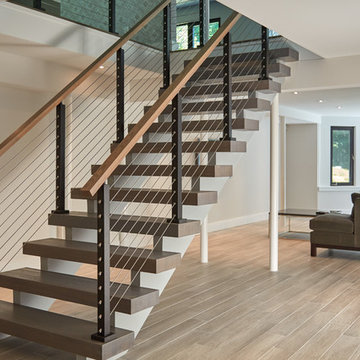
This urban home in New York achieves an open feel with several flights of floating stairs accompanied by cable railing. The surface mount posts were manufactured from Aluminum and finished with our popular black powder coat. The system is topped off with our 6000 mission-style handrail. The floating stairs are accented by 3 1/2″ treads made from White Oak. Altogether, the system further’s the home’s contemporary design.
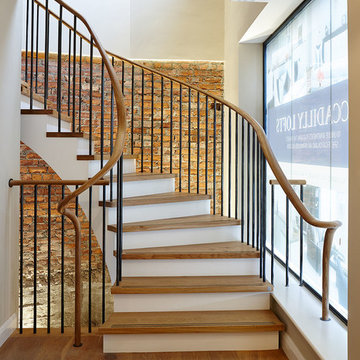
A very real concern of many people refurbishing a period property is getting the new interior to sit well in what can effectively be a completely new shell. In this respect staircases are no different and regardless of whether you choose a traditional or contemporary staircase it has to be in empathy with the building and not look like an obvious add on. Executed properly the staircase will update the property and see it confidently through generations to come.
In 2014 Bisca were commissioned by Northminster Ltd to work alongside Rachel McLane Interiors and COG Architects in the conversion of a 1930’s car showroom in the heart of York into prestige, residential loft style apartments.
There were two clear facets to the redeveloped building, the River Foss facing apartments, which were rather industrial in architectural scale and feel, and the more urban domestic proportions and outlook of the Piccadilly Street facing apartments.
The overall theme for the redevelopment was industrial; the differentiator being the level to which the fixtures and fittings of within each apartment or area soften the feel.
In keeping with the industrial heritage of the building the main common areas staircase, from basement to ground and ground to first, was carefully designed to be part of the property in its new chapter. Visible from Piccadilly at street level, the staircase is showcased in a huge feature window at ground floor and the design had to be both stunning and functional.
As the apartments at the Piccadilly side of the property were fitted with oak units and oak flooring, hardwearing treads of fumed oak were the obvious choice for the staircase timber. The inlaid tread detail provides a non-slip function as well as adding interest.
Closed treads and risers are supported by slim and elegant steel structures and sweeping plastered soffits contrasting wonderfully with the warmth of the exposed brickwork. The balustrade is of hand forged, formed and textured uprights capped by a tactile hand carved oak handrail.
Bisca have gained a reputation as specialists for staircases in listed or period properties and were proud to be part of the winning team at the recent York Design Awards where Piccadilly Lofts Staircase won the special judges award special award for detail design and craftsmanship
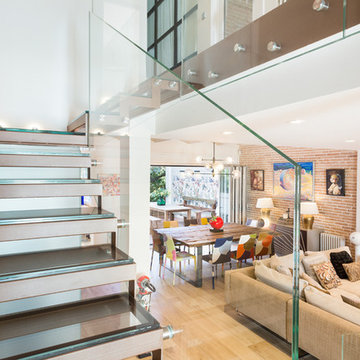
Escalera / Staircase
Modelo de escalera suspendida contemporánea grande sin contrahuella con escalones de vidrio y barandilla de vidrio
Modelo de escalera suspendida contemporánea grande sin contrahuella con escalones de vidrio y barandilla de vidrio
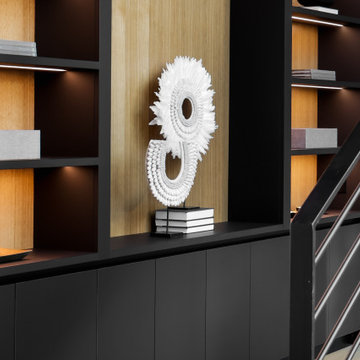
A closer look of the beautiful interior. Intricate lines and only the best materials used for the staircase handrails stairs steps, display cabinet lighting and lovely warm tones of wood.
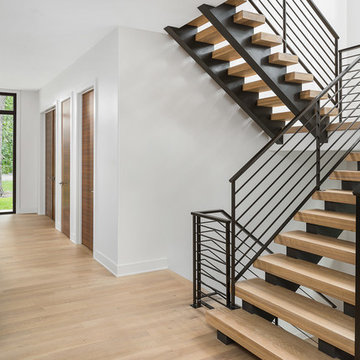
Picture Perfect House
Foto de escalera suspendida actual grande sin contrahuella con escalones de madera y barandilla de metal
Foto de escalera suspendida actual grande sin contrahuella con escalones de madera y barandilla de metal
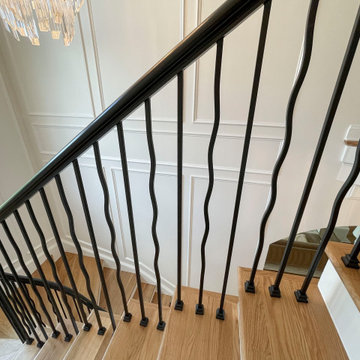
A grand hall entrance features a head-turning floating white oak staircase; it features an interesting geometrical pattern for its vertically-placed satin black metal balusters, and a very creative black-painted maple railing system to function as starting newels. CSC 1976-2023 © Century Stair Company ® All rights reserved.
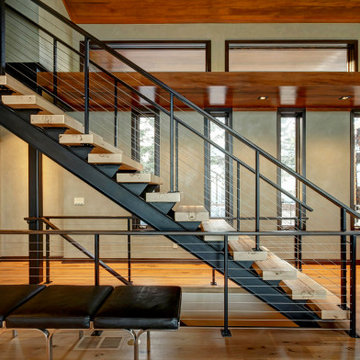
Foto de escalera suspendida minimalista grande sin contrahuella con escalones de madera y barandilla de cable
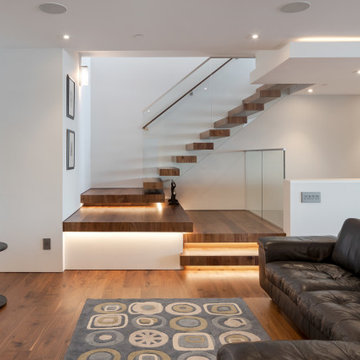
Ejemplo de escalera suspendida grande sin contrahuella con escalones de madera y barandilla de vidrio
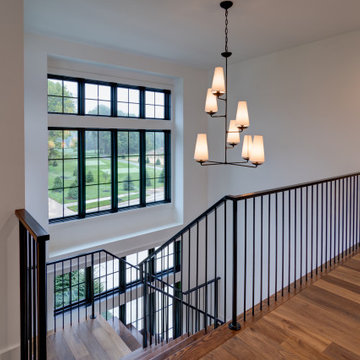
Handmade Staircase railing.
Ejemplo de escalera suspendida ecléctica grande con escalones de madera
Ejemplo de escalera suspendida ecléctica grande con escalones de madera
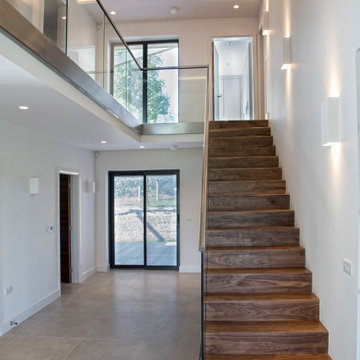
A crisp, contemporary Walnut and glass stair creates a feature in the large Hall. Views out to the landscape are created by internal and external glazed screens. The halo ceiling light articulates the ceiling.
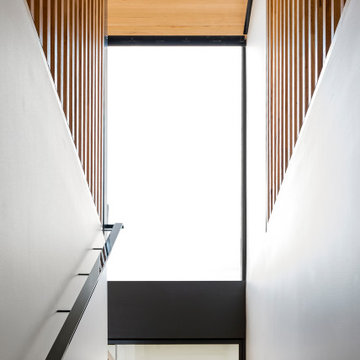
The main internal feature of the house, the design of the floating staircase involved extensive days working together with a structural engineer to refine so that each solid timber stair tread sat perfectly in between long vertical timber battens without the need for stair stringers. This unique staircase was intended to give a feeling of lightness to complement the floating facade and continuous flow of internal spaces.
The warm timber of the staircase continues throughout the refined, minimalist interiors, with extensive use for flooring, kitchen cabinetry and ceiling, combined with luxurious marble in the bathrooms and wrapping the high-ceilinged main bedroom in plywood panels with 10mm express joints.
4.043 fotos de escaleras suspendidas grandes
2
