4.046 fotos de escaleras suspendidas grandes
Filtrar por
Presupuesto
Ordenar por:Popular hoy
181 - 200 de 4046 fotos
Artículo 1 de 3
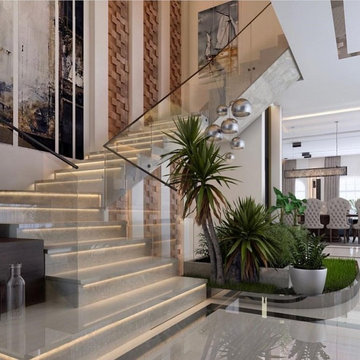
Modelo de escalera suspendida actual grande con escalones de piedra caliza y contrahuellas de piedra caliza
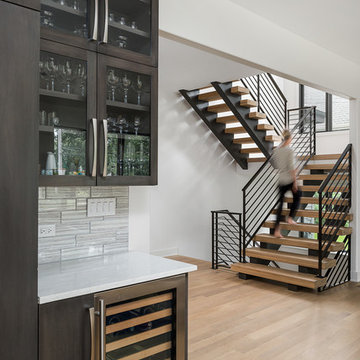
Picture Perfect House
Imagen de escalera suspendida actual grande sin contrahuella con escalones de madera y barandilla de metal
Imagen de escalera suspendida actual grande sin contrahuella con escalones de madera y barandilla de metal
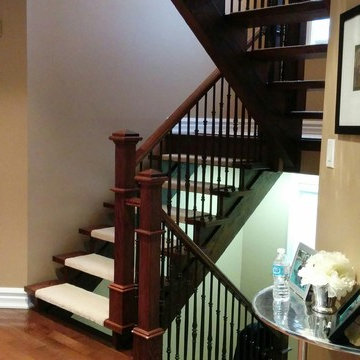
Floorians
Modelo de escalera suspendida tradicional grande sin contrahuella con barandilla de madera y escalones enmoquetados
Modelo de escalera suspendida tradicional grande sin contrahuella con barandilla de madera y escalones enmoquetados
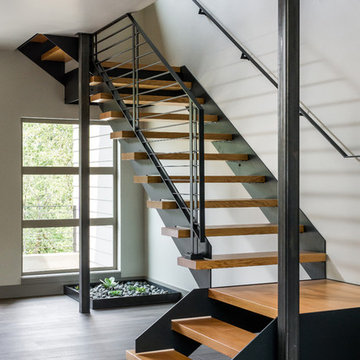
Darius Kuzmickas
Foto de escalera suspendida moderna grande sin contrahuella con escalones de madera
Foto de escalera suspendida moderna grande sin contrahuella con escalones de madera
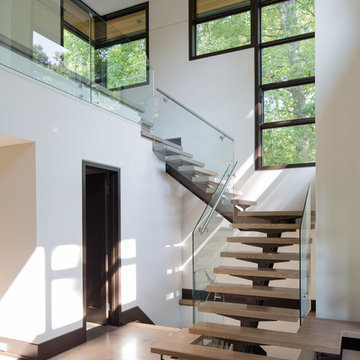
DAVID'S HOUSE - 3800 sq ft - Ontario, Canada
The stairs leading from the front entrance to the second floor are a stand out feature of the home. They are freestanding; disconnected from the wall to emphasize their sculptural quality. The glass railing allows for “truth in architecture”, meaning nothing is compromising the clarity of the design.
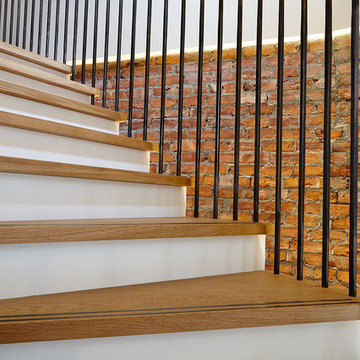
A very real concern of many people refurbishing a period property is getting the new interior to sit well in what can effectively be a completely new shell. In this respect staircases are no different and regardless of whether you choose a traditional or contemporary staircase it has to be in empathy with the building and not look like an obvious add on. Executed properly the staircase will update the property and see it confidently through generations to come.
In 2014 Bisca were commissioned by Northminster Ltd to work alongside Rachel McLane Interiors and COG Architects in the conversion of a 1930’s car showroom in the heart of York into prestige, residential loft style apartments.
There were two clear facets to the redeveloped building, the River Foss facing apartments, which were rather industrial in architectural scale and feel, and the more urban domestic proportions and outlook of the Piccadilly Street facing apartments.
The overall theme for the redevelopment was industrial; the differentiator being the level to which the fixtures and fittings of within each apartment or area soften the feel.
In keeping with the industrial heritage of the building the main common areas staircase, from basement to ground and ground to first, was carefully designed to be part of the property in its new chapter. Visible from Piccadilly at street level, the staircase is showcased in a huge feature window at ground floor and the design had to be both stunning and functional.
As the apartments at the Piccadilly side of the property were fitted with oak units and oak flooring, hardwearing treads of fumed oak were the obvious choice for the staircase timber. The inlaid tread detail provides a non-slip function as well as adding interest.
Closed treads and risers are supported by slim and elegant steel structures and sweeping plastered soffits contrasting wonderfully with the warmth of the exposed brickwork. The balustrade is of hand forged, formed and textured uprights capped by a tactile hand carved oak handrail.
Bisca have gained a reputation as specialists for staircases in listed or period properties and were proud to be part of the winning team at the recent York Design Awards where Piccadilly Lofts Staircase won the special judges award special award for detail design and craftsmanship
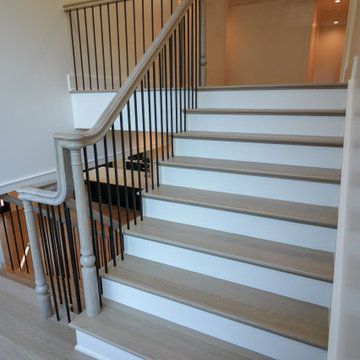
Ejemplo de escalera suspendida ecléctica grande con escalones de madera, contrahuellas de madera pintada, barandilla de varios materiales y machihembrado
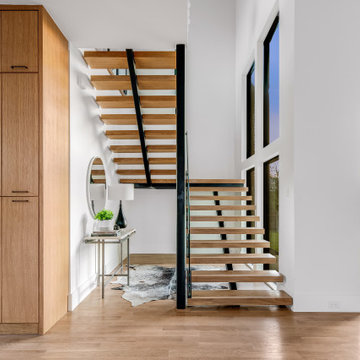
Stunning midcentury-inspired custom home in Dallas.
Diseño de escalera suspendida retro grande con escalones de madera y barandilla de vidrio
Diseño de escalera suspendida retro grande con escalones de madera y barandilla de vidrio
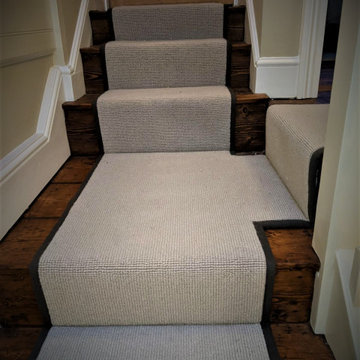
RIVIERA
- Snowdon/Silver Dew
- Cut to a runner
- With a linen border
- Stairs/Landing
- Fitted in Bennington
Image 6/9
Foto de escalera suspendida minimalista grande con escalones enmoquetados, contrahuellas enmoquetadas y barandilla de madera
Foto de escalera suspendida minimalista grande con escalones enmoquetados, contrahuellas enmoquetadas y barandilla de madera

Diseño de escalera suspendida minimalista grande sin contrahuella con escalones de madera y barandilla de metal
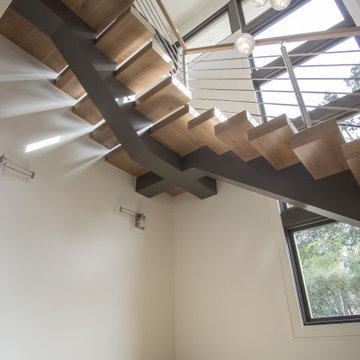
Ejemplo de escalera suspendida moderna grande sin contrahuella con escalones de madera y barandilla de varios materiales
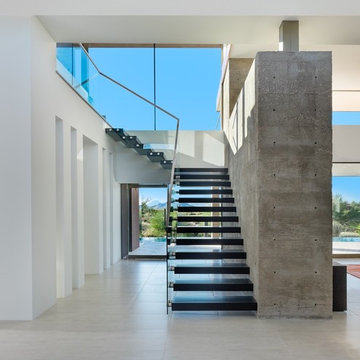
Imagen de escalera suspendida de estilo americano grande sin contrahuella con escalones de madera y barandilla de vidrio
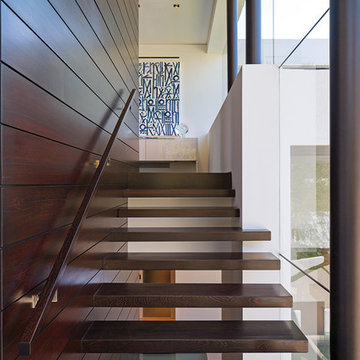
Laurel Way Beverly Hills modern home floating stairs. Photo by Art Gray Photography.
Foto de escalera suspendida moderna grande sin contrahuella con escalones de madera, barandilla de vidrio y panelado
Foto de escalera suspendida moderna grande sin contrahuella con escalones de madera, barandilla de vidrio y panelado
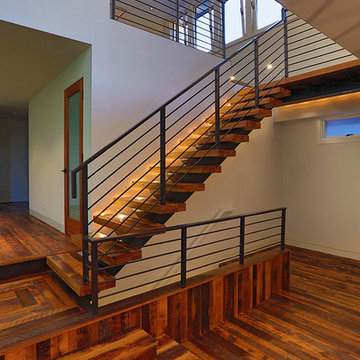
Authentic reclaimed flooring and recessed stair and bridge lights warm the front entry. Thoughtfully designed by LazarDesignBuild.com. Photographer, Paul Jonason Steve Lazar, Design + Build.
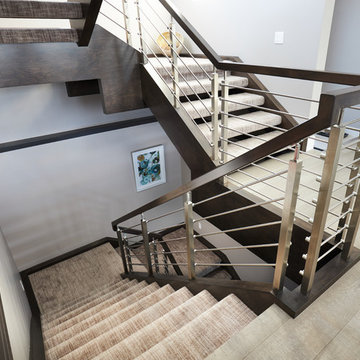
Imagen de escalera suspendida minimalista grande con escalones enmoquetados y barandilla de varios materiales
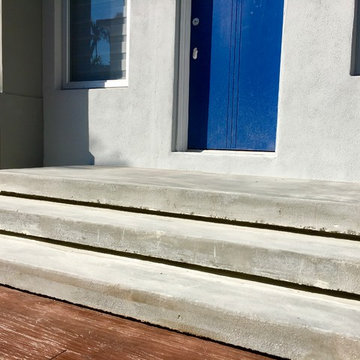
Floating steps add a modern touch to the more traditional wooden style deck made of stamped concrete.
Foto de escalera suspendida minimalista grande con escalones de hormigón y contrahuellas de hormigón
Foto de escalera suspendida minimalista grande con escalones de hormigón y contrahuellas de hormigón
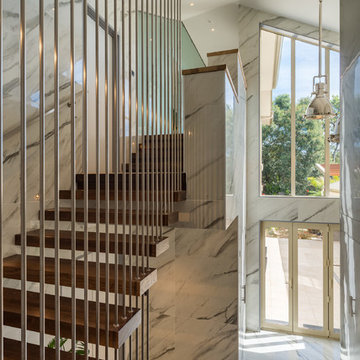
The beautiful marble tiling to walls and floors makes this stair design pop! American White Ash has been stained a rich chocolate brown and clear finished with low sheen polyurethane. The balustrade screen is formed from brushed finish stainless steel rods, with a matching finish wall handrail to all stairs.
Oliver Weber Photography
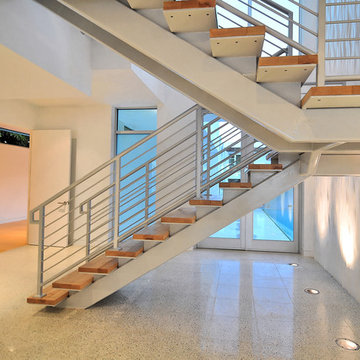
Imagen de escalera suspendida moderna grande sin contrahuella con escalones de madera y barandilla de metal
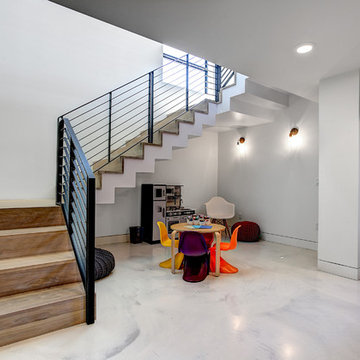
Photos by Kaity
Ejemplo de escalera suspendida contemporánea grande con escalones de madera y contrahuellas de madera
Ejemplo de escalera suspendida contemporánea grande con escalones de madera y contrahuellas de madera
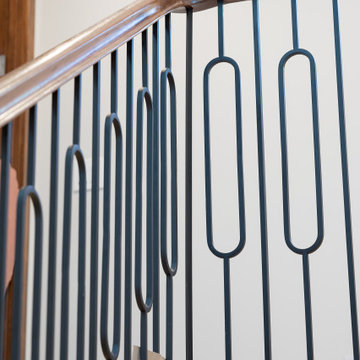
Modelo de escalera suspendida actual grande sin contrahuella con escalones de madera y barandilla de varios materiales
4.046 fotos de escaleras suspendidas grandes
10