4.043 fotos de escaleras suspendidas grandes
Filtrar por
Presupuesto
Ordenar por:Popular hoy
141 - 160 de 4043 fotos
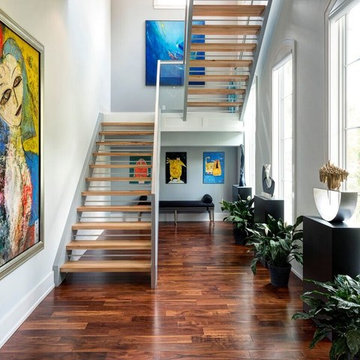
Ejemplo de escalera suspendida tradicional renovada grande con escalones de madera y contrahuellas de madera
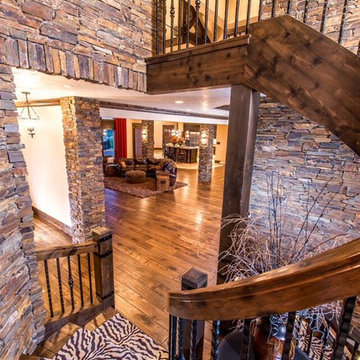
Mark Erik Photography
Modelo de escalera suspendida rústica grande con escalones de madera y contrahuellas de madera
Modelo de escalera suspendida rústica grande con escalones de madera y contrahuellas de madera
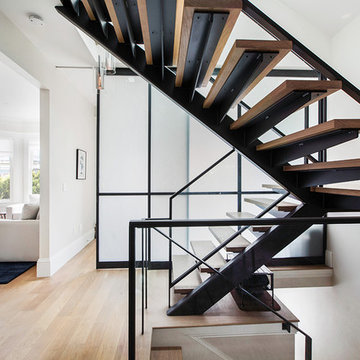
Modern staircase featuring steel and white oak.
Architect: Paul Molina
Photographer: Joseph Schell
Imagen de escalera suspendida minimalista grande con escalones de madera y contrahuellas de metal
Imagen de escalera suspendida minimalista grande con escalones de madera y contrahuellas de metal
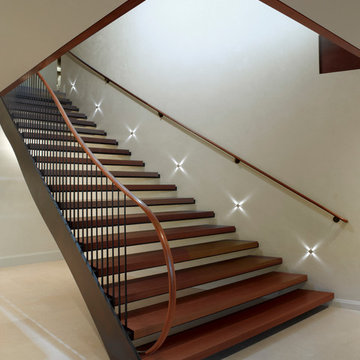
David Duncan Livingston
Modelo de escalera suspendida contemporánea grande sin contrahuella con escalones de madera
Modelo de escalera suspendida contemporánea grande sin contrahuella con escalones de madera
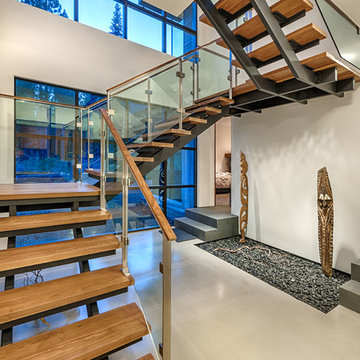
This 4 bedroom (2 en suite), 4.5 bath home features vertical board–formed concrete expressed both outside and inside, complemented by exposed structural steel, Western Red Cedar siding, gray stucco, and hot rolled steel soffits. An outdoor patio features a covered dining area and fire pit. Hydronically heated with a supplemental forced air system; a see-through fireplace between dining and great room; Henrybuilt cabinetry throughout; and, a beautiful staircase by MILK Design (Chicago). The owner contributed to many interior design details, including tile selection and layout.
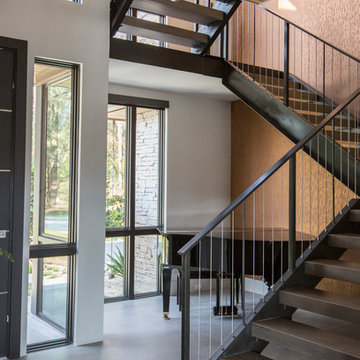
Jessie Preza Photography
Foto de escalera suspendida contemporánea grande con escalones de madera y barandilla de metal
Foto de escalera suspendida contemporánea grande con escalones de madera y barandilla de metal
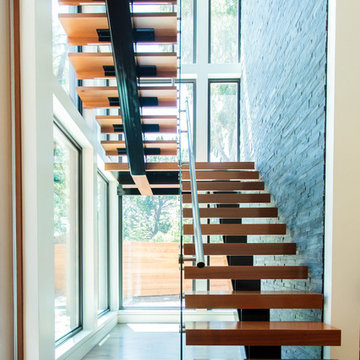
You can see more photos of the mechanics of the home and learn more about the energy-conserving technology by visiting this project on Bone Structure's website: https://bonestructure.ca/en/portfolio/project-15-580/
The materials selected included the stone, tile, wood floors, hardware, light fixtures, plumbing fixtures, siding, paint, doors, and cabinetry. Check out this very special and style focused detail: horizontal grain, walnut, frameless interior doors - adding a very special quality to an otherwise ordinary object.
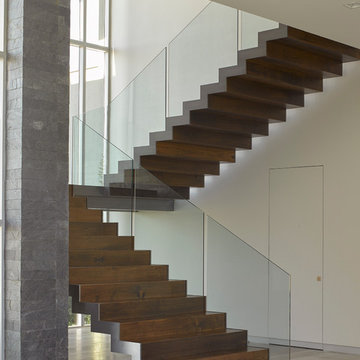
Ken Gutmaker Architectural Photography
Diseño de escalera suspendida contemporánea grande con escalones de madera, contrahuellas de madera y barandilla de vidrio
Diseño de escalera suspendida contemporánea grande con escalones de madera, contrahuellas de madera y barandilla de vidrio
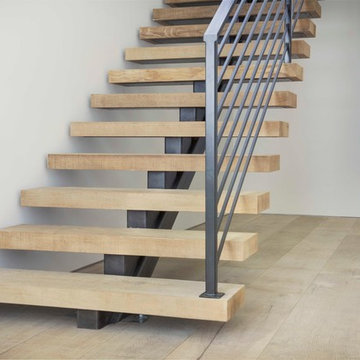
Photo Credit: Ric Stovall
Foto de escalera suspendida minimalista grande con escalones de madera y contrahuellas de metal
Foto de escalera suspendida minimalista grande con escalones de madera y contrahuellas de metal
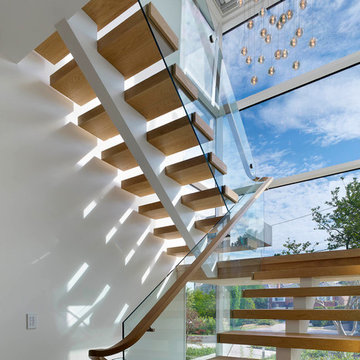
Tom Arban
Diseño de escalera suspendida minimalista grande sin contrahuella con escalones de madera
Diseño de escalera suspendida minimalista grande sin contrahuella con escalones de madera
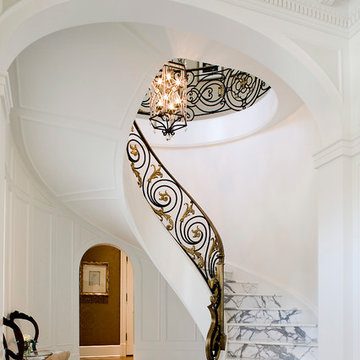
Morales Construction Company is one of Northeast Florida’s most respected general contractors, and has been listed by The Jacksonville Business Journal as being among Jacksonville’s 25 largest contractors, fastest growing companies and the No. 1 Custom Home Builder in the First Coast area.
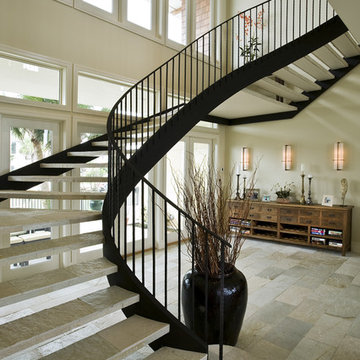
A custom home on the Gulf Coast
Imagen de escalera suspendida moderna grande sin contrahuella con escalones de piedra caliza y barandilla de metal
Imagen de escalera suspendida moderna grande sin contrahuella con escalones de piedra caliza y barandilla de metal
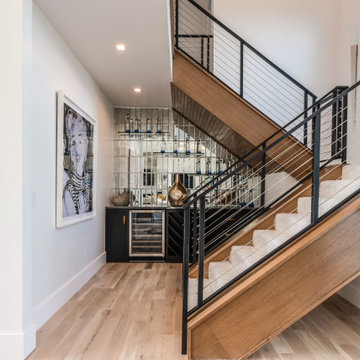
Home Bar / Staircase
Imagen de escalera suspendida minimalista grande con escalones enmoquetados, contrahuellas de madera y barandilla de varios materiales
Imagen de escalera suspendida minimalista grande con escalones enmoquetados, contrahuellas de madera y barandilla de varios materiales

Fully integrated Signature Estate featuring Creston controls and Crestron panelized lighting, and Crestron motorized shades and draperies, whole-house audio and video, HVAC, voice and video communication atboth both the front door and gate. Modern, warm, and clean-line design, with total custom details and finishes. The front includes a serene and impressive atrium foyer with two-story floor to ceiling glass walls and multi-level fire/water fountains on either side of the grand bronze aluminum pivot entry door. Elegant extra-large 47'' imported white porcelain tile runs seamlessly to the rear exterior pool deck, and a dark stained oak wood is found on the stairway treads and second floor. The great room has an incredible Neolith onyx wall and see-through linear gas fireplace and is appointed perfectly for views of the zero edge pool and waterway.
The club room features a bar and wine featuring a cable wine racking system, comprised of cables made from the finest grade of stainless steel that makes it look as though the wine is floating on air. A center spine stainless steel staircase has a smoked glass railing and wood handrail.
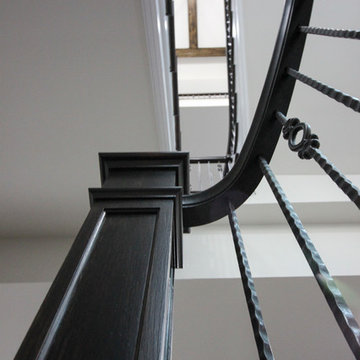
This design utilizes the available well-lit interior space (complementing the existing architecture aesthetic), a floating mezzanine area surrounded by straight flights composed of 1” hickory treads, a hand-forged metal balustrade system, and a stained wooden handrail to match finished flooring. The balcony/mezzanine area is visually open to the floor space below and above, and it is supported by a concealed structural beam. CSC 1976-2020 © Century Stair Company. ® All Rights Reserved.
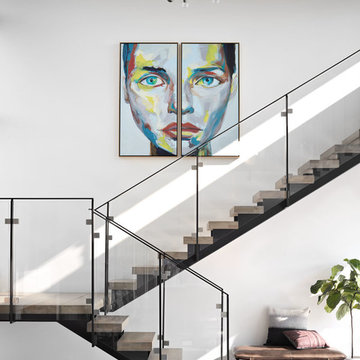
Diseño de escalera suspendida actual grande con escalones de madera, contrahuellas de madera y barandilla de vidrio
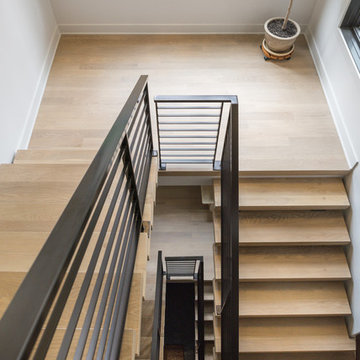
Picture Perfect House
Ejemplo de escalera suspendida contemporánea grande sin contrahuella con escalones de madera y barandilla de metal
Ejemplo de escalera suspendida contemporánea grande sin contrahuella con escalones de madera y barandilla de metal
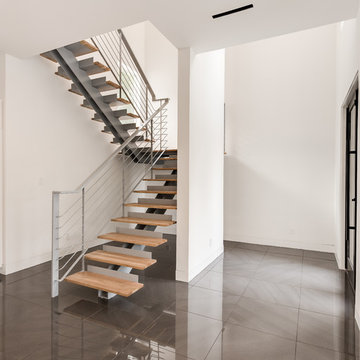
Diseño de escalera suspendida moderna grande sin contrahuella con escalones de madera y barandilla de cable
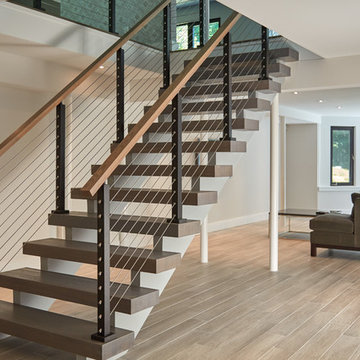
This urban home in New York achieves an open feel with several flights of floating stairs accompanied by cable railing. The surface mount posts were manufactured from Aluminum and finished with our popular black powder coat. The system is topped off with our 6000 mission-style handrail. The floating stairs are accented by 3 1/2″ treads made from White Oak. Altogether, the system further’s the home’s contemporary design.
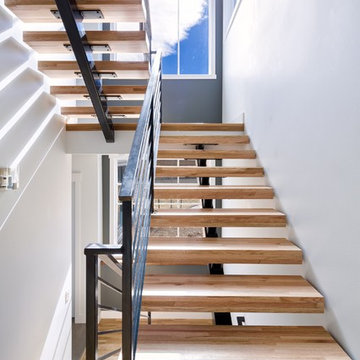
An open staircase with metal railings connect the 4 floors of this home.
Photo Credit: StudioQPhoto.com
Ejemplo de escalera suspendida tradicional renovada grande sin contrahuella con escalones de madera y barandilla de metal
Ejemplo de escalera suspendida tradicional renovada grande sin contrahuella con escalones de madera y barandilla de metal
4.043 fotos de escaleras suspendidas grandes
8