8.748 fotos de escaleras suspendidas con escalones de madera
Filtrar por
Presupuesto
Ordenar por:Popular hoy
21 - 40 de 8748 fotos
Artículo 1 de 3
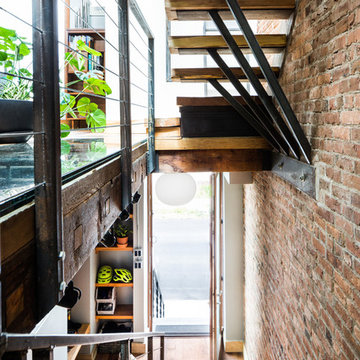
Gut renovation of 1880's townhouse. New vertical circulation and dramatic rooftop skylight bring light deep in to the middle of the house. A new stair to roof and roof deck complete the light-filled vertical volume. Programmatically, the house was flipped: private spaces and bedrooms are on lower floors, and the open plan Living Room, Dining Room, and Kitchen is located on the 3rd floor to take advantage of the high ceiling and beautiful views. A new oversized front window on 3rd floor provides stunning views across New York Harbor to Lower Manhattan.
The renovation also included many sustainable and resilient features, such as the mechanical systems were moved to the roof, radiant floor heating, triple glazed windows, reclaimed timber framing, and lots of daylighting.
All photos: Lesley Unruh http://www.unruhphoto.com/
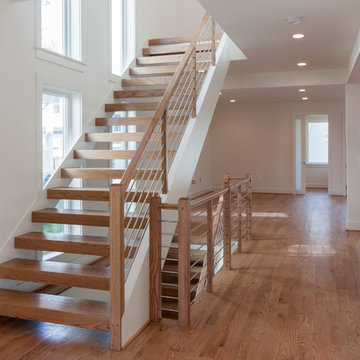
A remarkable Architect/Builder selected us to help design, build and install his geometric/contemporary four-level staircase; definitively not a “cookie-cutter” stair design, capable to blend/accompany very well the geometric forms of the custom millwork found throughout the home, and the spectacular chef’s kitchen/adjoining light filled family room. Since the architect’s goal was to allow plenty of natural light in at all times (staircase is located next to wall of windows), the stairs feature solid 2” oak treads with 4” nose extensions, absence of risers, and beautifully finished poplar stringers. The horizontal cable balustrade system flows dramatically from the lower level rec room to the magnificent view offered by the fourth level roof top deck. CSC © 1976-2020 Century Stair Company. All rights reserved.
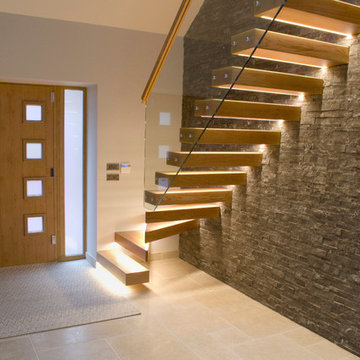
Photographed by Rachel Prestwich
Dijon Tumbled Limestone Floor Tiles
Our Dijon Tumbled Tiles work so well in this modern contemporary home - a beautiful entrance room through to a kitchen and dining room.
Dijon Limestones are one of the most versatile limestones. It is extremely popular in traditional properties with its aged, tumbled appearance. The neutral greys and beiges make this stone very simple to blend in with most colour schemes and styles.
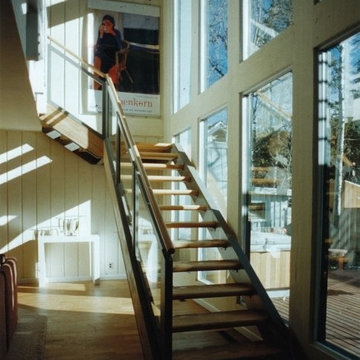
Sven Erik Alstrom
Modelo de escalera suspendida minimalista pequeña sin contrahuella con escalones de madera
Modelo de escalera suspendida minimalista pequeña sin contrahuella con escalones de madera
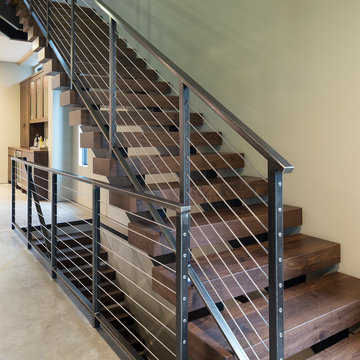
Builder: John Kraemer & Sons | Photography: Landmark Photography
Imagen de escalera suspendida minimalista pequeña sin contrahuella con escalones de madera
Imagen de escalera suspendida minimalista pequeña sin contrahuella con escalones de madera
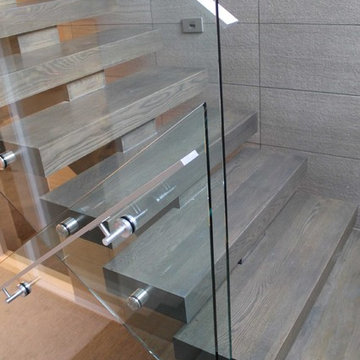
Modelo de escalera suspendida minimalista de tamaño medio sin contrahuella con escalones de madera
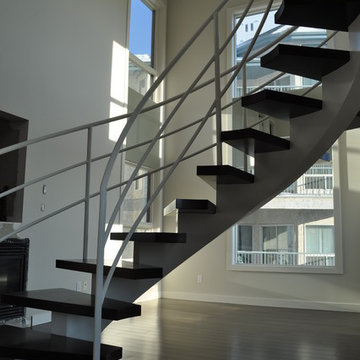
This Yacht style staircase was a welcome edition to a local loft renovation. Steel white center stringer uses a 225º twist and small freestanding heel to help gain support. Minimalist white pipe rail provides a beautiful contrast to the dark espresso colored treads.
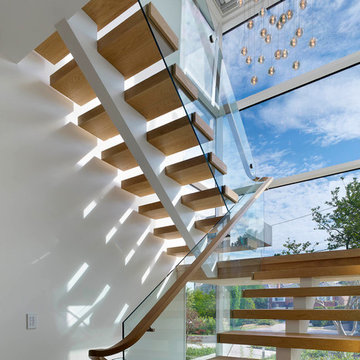
Tom Arban
Diseño de escalera suspendida minimalista grande sin contrahuella con escalones de madera
Diseño de escalera suspendida minimalista grande sin contrahuella con escalones de madera
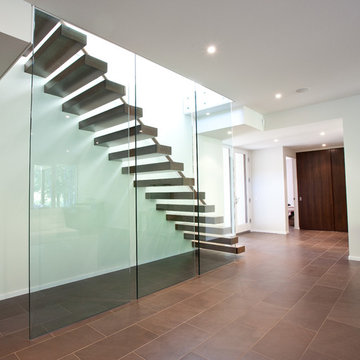
Alan Higginson
Imagen de escalera suspendida minimalista con escalones de madera y contrahuellas de madera
Imagen de escalera suspendida minimalista con escalones de madera y contrahuellas de madera
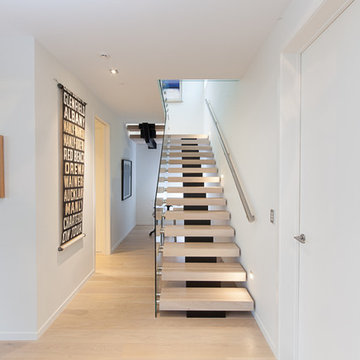
The centrum design is a great way to create a floating staircase with its central steel stringer. These treads are made from American Oak with a blonded finish but almost any timber can be used. The frameless glass balustrade fixed to the treads with SS fixings, keeps the stairwell simple with the emphasis on the stairs.
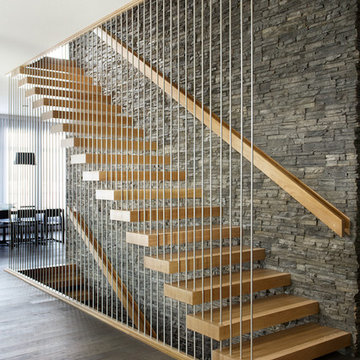
Ryan Patrick Kelly Photographs
Foto de escalera suspendida actual sin contrahuella con escalones de madera y barandilla de varios materiales
Foto de escalera suspendida actual sin contrahuella con escalones de madera y barandilla de varios materiales
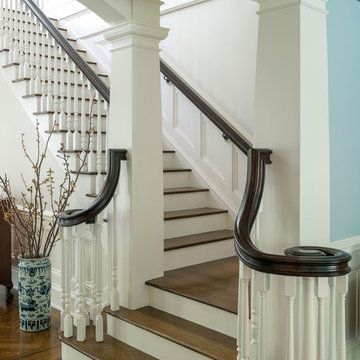
Foto de escalera suspendida clásica grande con escalones de madera y contrahuellas de madera pintada
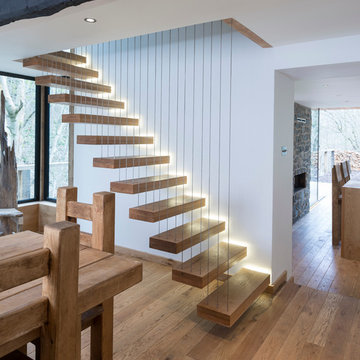
PLEASE NOTE: FLOORING AND TREADS SUPPLIED BY HERITAGE BUT THESE WERE MADE UP BY THE CUSTOMER - WE NO LONGER MANUFACTURE THESE.
Modern floating staircase supplied by Heritage. Solid American White Oak was used to handcraft these beautiful stairs. Call us today on 0114 247 4917
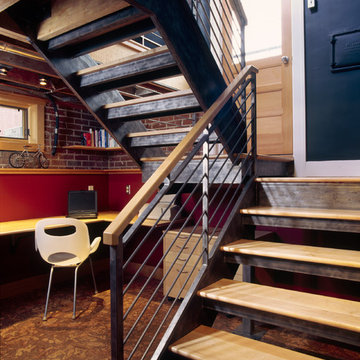
The custom designed steel and wood stairs leads to the first floor. An office is tucked into a corner.
Photo by Hart STUDIO LLC
Diseño de escalera suspendida contemporánea pequeña sin contrahuella con escalones de madera y barandilla de madera
Diseño de escalera suspendida contemporánea pequeña sin contrahuella con escalones de madera y barandilla de madera
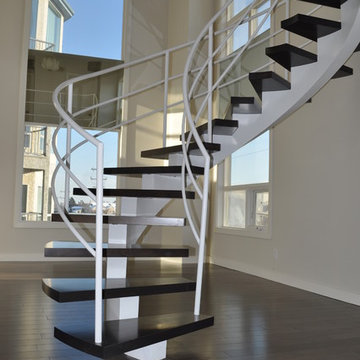
This Yacht style staircase was a welcome edition to a local loft renovation. Steel white center stringer uses a 225º twist and small freestanding heel to help gain support. Minimalist white pipe rail provides a beautiful contrast to the dark espresso colored treads.
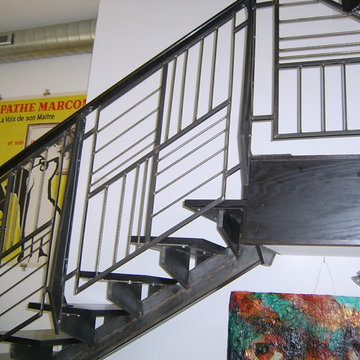
Interior metal railings and custom floating single stringer open riser made by Capozzoli Metalworks in Philadlephia. Please visit our website www.thecapo.us or contact us at 609-6635-1265 for more information about our products.

Design: Mark Lind
Project Management: Jon Strain
Photography: Paul Finkel, 2012
Ejemplo de escalera suspendida actual grande sin contrahuella con escalones de madera y barandilla de varios materiales
Ejemplo de escalera suspendida actual grande sin contrahuella con escalones de madera y barandilla de varios materiales
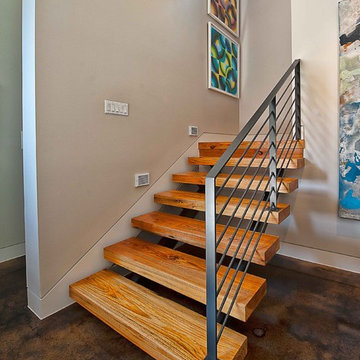
The driving impetus for this Tarrytown residence was centered around creating a green and sustainable home. The owner-Architect collaboration was unique for this project in that the client was also the builder with a keen desire to incorporate LEED-centric principles to the design process. The original home on the lot was deconstructed piece by piece, with 95% of the materials either reused or reclaimed. The home is designed around the existing trees with the challenge of expanding the views, yet creating privacy from the street. The plan pivots around a central open living core that opens to the more private south corner of the lot. The glazing is maximized but restrained to control heat gain. The residence incorporates numerous features like a 5,000-gallon rainwater collection system, shading features, energy-efficient systems, spray-foam insulation and a material palette that helped the project achieve a five-star rating with the Austin Energy Green Building program.
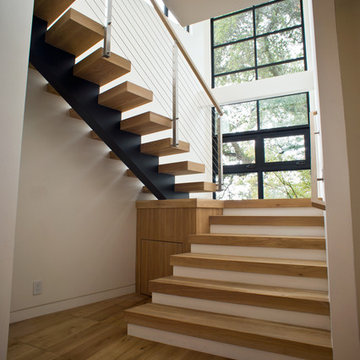
Ejemplo de escalera suspendida minimalista de tamaño medio sin contrahuella con escalones de madera
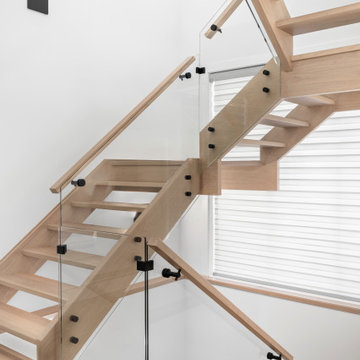
New build dreams always require a clear design vision and this 3,650 sf home exemplifies that. Our clients desired a stylish, modern aesthetic with timeless elements to create balance throughout their home. With our clients intention in mind, we achieved an open concept floor plan complimented by an eye-catching open riser staircase. Custom designed features are showcased throughout, combined with glass and stone elements, subtle wood tones, and hand selected finishes.
The entire home was designed with purpose and styled with carefully curated furnishings and decor that ties these complimenting elements together to achieve the end goal. At Avid Interior Design, our goal is to always take a highly conscious, detailed approach with our clients. With that focus for our Altadore project, we were able to create the desirable balance between timeless and modern, to make one more dream come true.
8.748 fotos de escaleras suspendidas con escalones de madera
2