479 fotos de escaleras suspendidas con contrahuellas de metal
Filtrar por
Presupuesto
Ordenar por:Popular hoy
81 - 100 de 479 fotos
Artículo 1 de 3
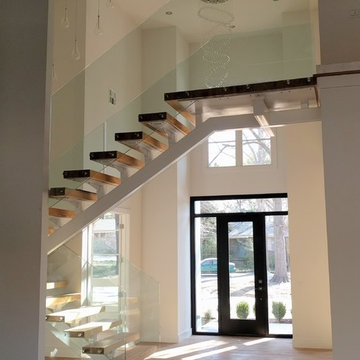
Ejemplo de escalera suspendida contemporánea con escalones de madera, contrahuellas de metal y barandilla de vidrio
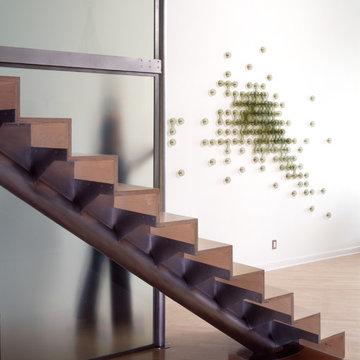
The design of this home was in response to a young couple looking to create their ideal downtown San Francisco loft, a space that plays host to a multifaceted lifestyle for entertaining and showcasing of art.
The spatial constraints of adapting to an existing concrete volume required particular material nuances to define programmatic boundaries. Whereas the conventional housing typology compartmentalizes functions, the typology of the loft is less defined, less confined, and thus less literal. Its characteristic is suggestive and less dogmatic, and is rather implicated by the relationships between architectural elements- the planar, the curvilinear, and the volumetric.
To further accentuate the elemental qualities within the loft, various degrees of transparency / opacity were employed to refract and reflect the lighting scheme, resulting in a cohesive space that makes its design approach legible.
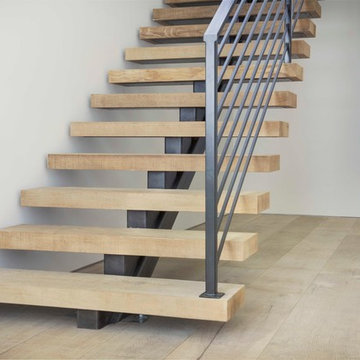
Photo Credit: Ric Stovall
Foto de escalera suspendida minimalista grande con escalones de madera y contrahuellas de metal
Foto de escalera suspendida minimalista grande con escalones de madera y contrahuellas de metal

Fully integrated Signature Estate featuring Creston controls and Crestron panelized lighting, and Crestron motorized shades and draperies, whole-house audio and video, HVAC, voice and video communication atboth both the front door and gate. Modern, warm, and clean-line design, with total custom details and finishes. The front includes a serene and impressive atrium foyer with two-story floor to ceiling glass walls and multi-level fire/water fountains on either side of the grand bronze aluminum pivot entry door. Elegant extra-large 47'' imported white porcelain tile runs seamlessly to the rear exterior pool deck, and a dark stained oak wood is found on the stairway treads and second floor. The great room has an incredible Neolith onyx wall and see-through linear gas fireplace and is appointed perfectly for views of the zero edge pool and waterway.
The club room features a bar and wine featuring a cable wine racking system, comprised of cables made from the finest grade of stainless steel that makes it look as though the wine is floating on air. A center spine stainless steel staircase has a smoked glass railing and wood handrail.
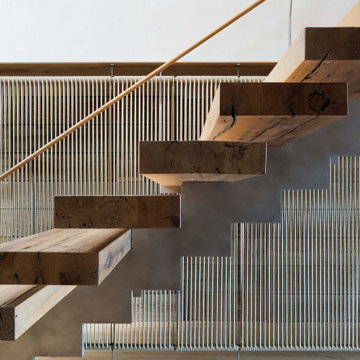
Photo credit: Michael Moran
Diseño de escalera suspendida costera de tamaño medio con escalones de madera, contrahuellas de metal y barandilla de madera
Diseño de escalera suspendida costera de tamaño medio con escalones de madera, contrahuellas de metal y barandilla de madera
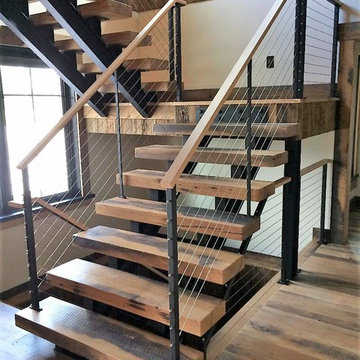
Double Beam Staircase with Cable Railing System
This unique project was a true work of art. Our client's home combined natural elements such as stone, wood and iron for a rustic ambiance. Combined with our modern style Cable Railing System, this house was truly a masterpiece.
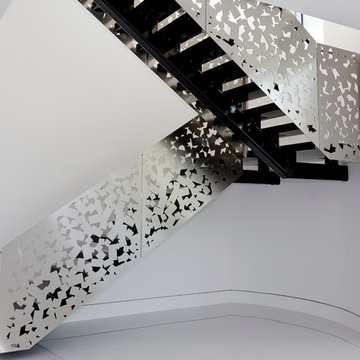
Modern stair railing made of aluminum metal with waterjet cut design.
Ejemplo de escalera suspendida minimalista grande con escalones con baldosas y contrahuellas de metal
Ejemplo de escalera suspendida minimalista grande con escalones con baldosas y contrahuellas de metal
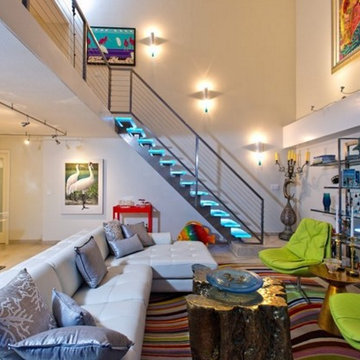
Glass Stair case with LED illumination from side
Imagen de escalera suspendida contemporánea grande con escalones de vidrio y contrahuellas de metal
Imagen de escalera suspendida contemporánea grande con escalones de vidrio y contrahuellas de metal
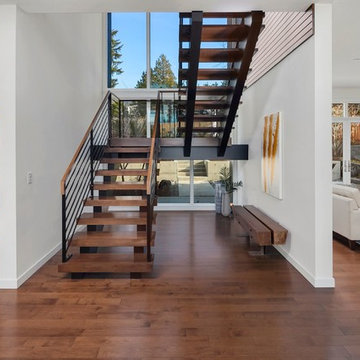
Ejemplo de escalera suspendida actual con escalones de madera, contrahuellas de metal y barandilla de metal
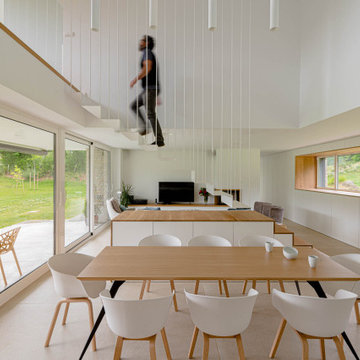
La nueva tipología de hogar se basa en las construcciones tradicionales de la zona, pero con un toque contemporáneo. Una caja blanca apoyada sobre otra de piedra que, a su vez, se abre para dejar aparecer el vidrio, permite dialogar perfectamente la sensación de protección y refugio necesarios con las vistas y la luz del maravilloso paisaje que la rodea.
La casa se encuentra situada en la vertiente sur del macizo de Peña Cabarga en el pueblo de Pámanes. El edificio está orientado hacia el sur, permitiendo disfrutar de las impresionantes vistas hacia el valle y se distribuye en dos niveles: sala de estar, espacios de uso diurno y dormitorios en la planta baja y estudio y dormitorio principal en planta alta.
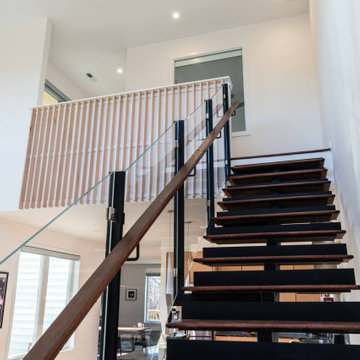
This single-family home remodel started from the ground up. Everything from the exterior finish, decks, and outside paint to the indoor rooms, kitchen, and bathrooms have all been remodeled. There are two bedrooms and one and a half baths that include a beautiful green marble countertop and natural finish maple wood cabinets. Led color changing mirrors are found in both bathrooms. These colors cohesively flow into the kitchen as well. The green marble countertop is specially sourced directly from Ireland. Stainless Steel appliances are featured throughout the kitchen and bathrooms. New floors spread through the first and second story.
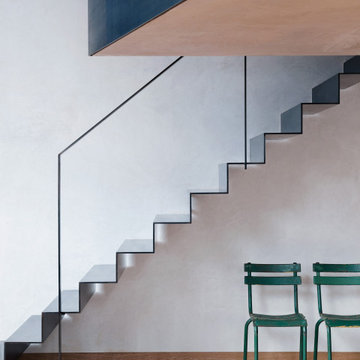
Modelo de escalera suspendida industrial con escalones de metal, contrahuellas de metal y barandilla de metal
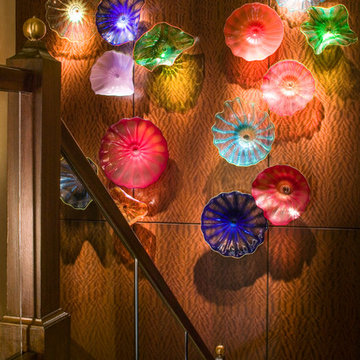
Modelo de escalera suspendida contemporánea grande con barandilla de varios materiales, escalones de metal y contrahuellas de metal
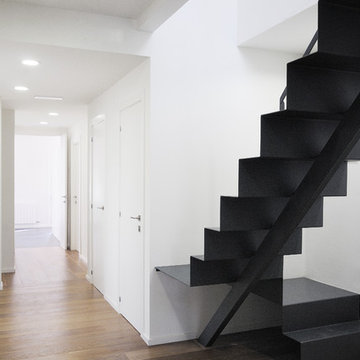
aafotografiadearquitectura.es
Modelo de escalera suspendida contemporánea pequeña con escalones de metal y contrahuellas de metal
Modelo de escalera suspendida contemporánea pequeña con escalones de metal y contrahuellas de metal
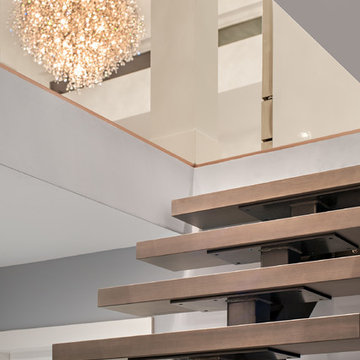
Ejemplo de escalera suspendida minimalista extra grande con escalones de madera, contrahuellas de metal y barandilla de vidrio
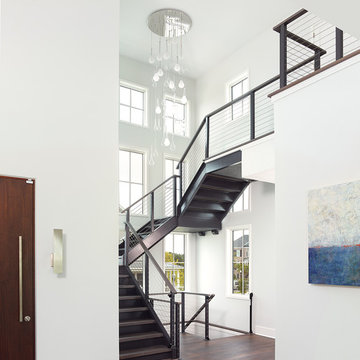
holger obenaus
Anita King Ink Architecture
Foto de escalera suspendida grande con escalones de madera y contrahuellas de metal
Foto de escalera suspendida grande con escalones de madera y contrahuellas de metal
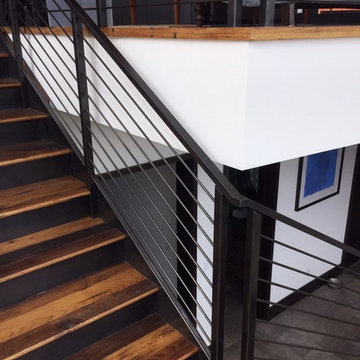
Floating stair stringers with horizontal round-bar railing
Modelo de escalera suspendida minimalista extra grande con escalones de madera, contrahuellas de metal y barandilla de metal
Modelo de escalera suspendida minimalista extra grande con escalones de madera, contrahuellas de metal y barandilla de metal
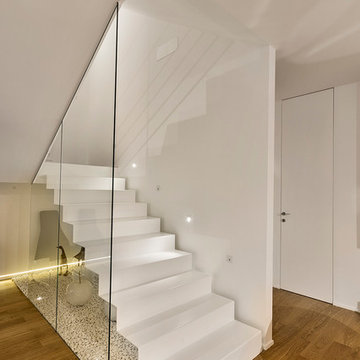
Antonio e Roberto Tartaglione
Diseño de escalera suspendida contemporánea de tamaño medio con escalones de metal, contrahuellas de metal y barandilla de cable
Diseño de escalera suspendida contemporánea de tamaño medio con escalones de metal, contrahuellas de metal y barandilla de cable
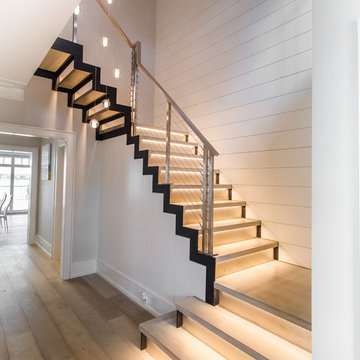
This custom made staircase has zig zag stair stringers with stainless steel posts and cable infill. The wood treads are white oak, with stainless steel risers and LED lighting.
Staircase by Keuka Studios
Photography by David Noonan Modern Fotographic
Construction by Redwood Construction & Consulting
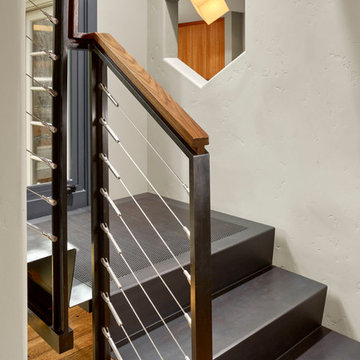
Light filters through the stair’s perforated landings to create patterns on the floor below.
Cesar Rubio Photography
Modelo de escalera suspendida minimalista de tamaño medio con escalones de metal y contrahuellas de metal
Modelo de escalera suspendida minimalista de tamaño medio con escalones de metal y contrahuellas de metal
479 fotos de escaleras suspendidas con contrahuellas de metal
5