2.185 fotos de escaleras suspendidas con barandilla de metal
Filtrar por
Presupuesto
Ordenar por:Popular hoy
161 - 180 de 2185 fotos
Artículo 1 de 3
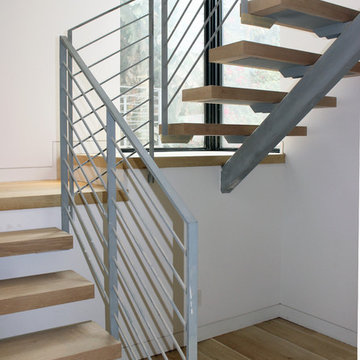
Ejemplo de escalera suspendida contemporánea de tamaño medio sin contrahuella con escalones de madera y barandilla de metal
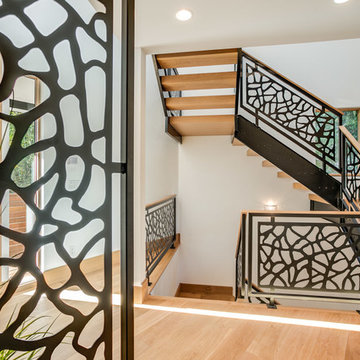
Stepping into this bright modern home in Seattle we hope you get a bit of that mid century feel. The kitchen and baths have a flat panel cabinet design to achieve a clean look. Throughout the home we have oak flooring and casing for the windows. Some focal points we are excited for you to see; organic wrought iron custom floating staircase, floating bathroom cabinets, herb garden and grow wall, outdoor pool/hot tub and an elevator for this 3 story home.
Photographer: Layne Freedle
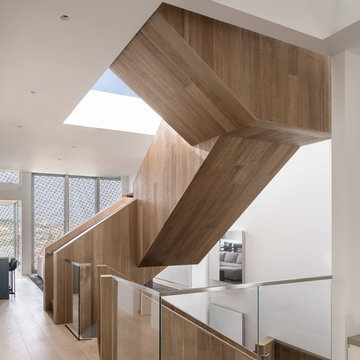
Blake Marvin Photography
Diseño de escalera suspendida actual grande con escalones de madera y barandilla de metal
Diseño de escalera suspendida actual grande con escalones de madera y barandilla de metal
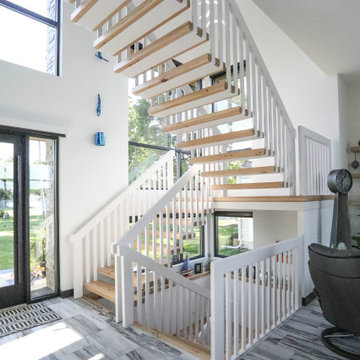
Remarkable three-story suspended staircase constructed with steel. Rail, newel posts and balusters are all powder coated steel. Treads are wood.
Diseño de escalera suspendida moderna extra grande con escalones de madera y barandilla de metal
Diseño de escalera suspendida moderna extra grande con escalones de madera y barandilla de metal
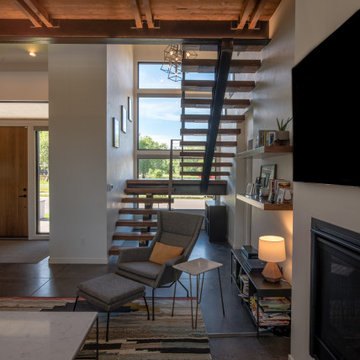
Ejemplo de escalera suspendida de estilo de casa de campo de tamaño medio sin contrahuella con escalones de madera y barandilla de metal
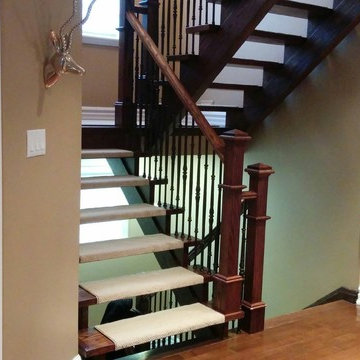
Floorians
Diseño de escalera suspendida moderna grande sin contrahuella con barandilla de metal y escalones enmoquetados
Diseño de escalera suspendida moderna grande sin contrahuella con barandilla de metal y escalones enmoquetados
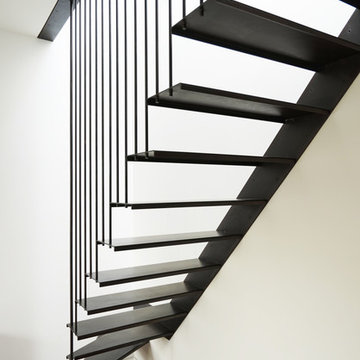
Diseño de escalera suspendida pequeña sin contrahuella con escalones de metal y barandilla de metal
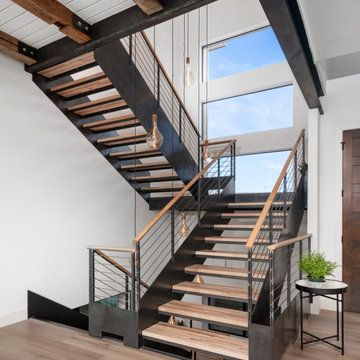
Foto de escalera suspendida minimalista con escalones de madera y barandilla de metal
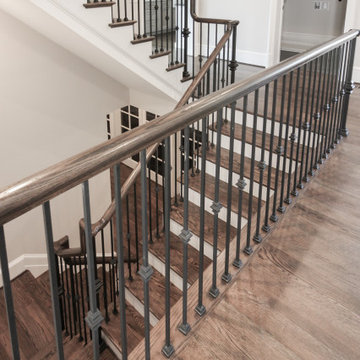
Upon entering this home, you are greeted by a dramatic grand foyer featuring this sweeping staircase and floating balcony; dark stained oak treads, white risers, smooth hand rails and iron balusters complement beautifully the meticulous craftmanship of the builder and the finest details of the architect. CSC © 1976-2021 Century Stair Company. All rights reserved.

Metal railings and white oak treads, along with rift sawn white oak paneling and cabinetry, help create a warm, open and peaceful visual statement. Above is a balcony with a panoramic lake view. Below, a whole floor of indoor entertainment possibilities. Views to the lake and through to the kitchen and living room greet visitors when they arrive.
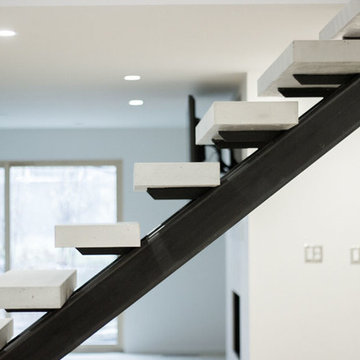
Organicrete® concrete floating stairway ascending to the upper floor with Ironclad® metal railing.
Ejemplo de escalera suspendida moderna grande sin contrahuella con escalones de hormigón y barandilla de metal
Ejemplo de escalera suspendida moderna grande sin contrahuella con escalones de hormigón y barandilla de metal
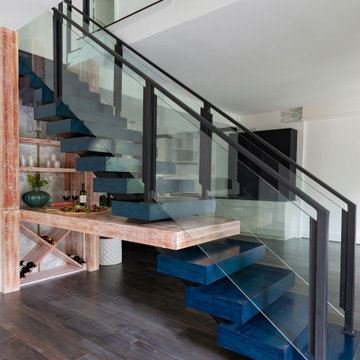
The client is a west Texas native turned big city lawyer. The design of the space reflects these contrasting influences bringing together a bold, contemporary design with organic elements. Removing walls opened the space creating the perfect environment for a floating staircase. The new staircase is the focal point of the room and a one-of-a-kind conversation piece with a built-in functional bar and buffet. The backlit alabaster behind the bar brings light and depth.
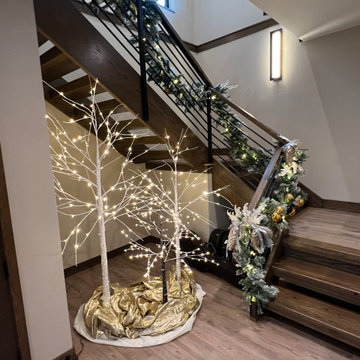
Staircase decorated for Christmas.
Designer: David J. Frank Landscaping, Germantown, Wisconsin.
Modelo de escalera suspendida moderna grande sin contrahuella con escalones de madera y barandilla de metal
Modelo de escalera suspendida moderna grande sin contrahuella con escalones de madera y barandilla de metal
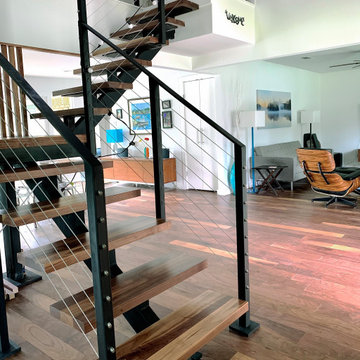
"Beautiful. Exactly what I was hoping for to match my flooring and the modern look of my remodel." Patrick
Diseño de escalera suspendida moderna de tamaño medio sin contrahuella con escalones de madera y barandilla de metal
Diseño de escalera suspendida moderna de tamaño medio sin contrahuella con escalones de madera y barandilla de metal
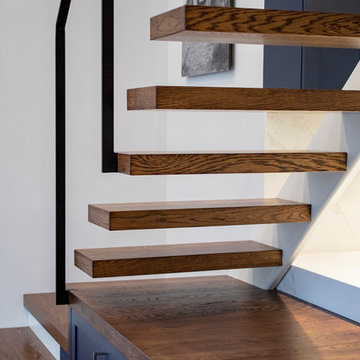
photo by Pedro Marti
The goal of this renovation was to create a stair with a minimal footprint in order to maximize the usable space in this small apartment. The existing living room was divided in two and contained a steep ladder to access the second floor sleeping loft. The client wanted to create a single living space with a true staircase and to open up and preferably expand the old galley kitchen without taking away too much space from the living area. Our solution was to create a new stair that integrated with the kitchen cabinetry and dining area In order to not use up valuable floor area. The fourth tread of the stair continues to create a counter above additional kitchen storage and then cantilevers and wraps around the kitchen’s stone counters to create a dining area. The stair was custom fabricated in two parts. First a steel structure was created, this was then clad by a wood worker who constructed the kitchen cabinetry and made sure the stair integrated seamlessly with the rest of the kitchen. The treads have a floating appearance when looking from the living room, that along with the open rail helps to visually connect the kitchen to the rest of the space. The angle of the dining area table is informed by the existing angled wall at the entry hall, the line of the table is picked up on the other side of the kitchen by new floor to ceiling cabinetry that folds around the rear wall of the kitchen into the hallway creating additional storage within the hall.
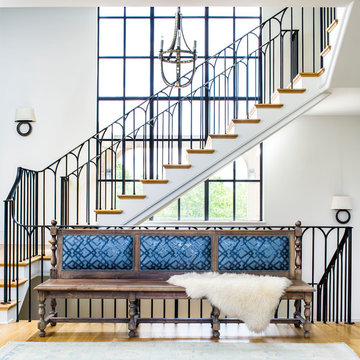
Jeff Herr Photography
Imagen de escalera suspendida tradicional renovada con escalones de madera, contrahuellas de madera y barandilla de metal
Imagen de escalera suspendida tradicional renovada con escalones de madera, contrahuellas de madera y barandilla de metal
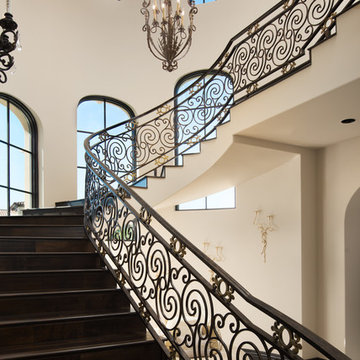
We love a good curved staircase when we see one and this one might be our favorite! We can't get over the arched windows, the custom wrought iron stair rail and wall sconces, and the wood floors, to name a few of our favorite design elements.
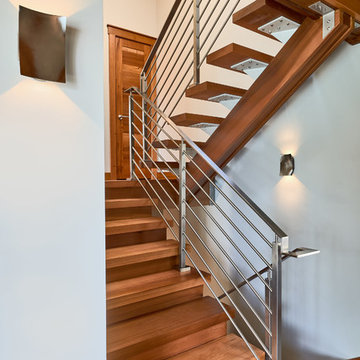
Dean J. Birinyi Photographer
Modelo de escalera suspendida clásica renovada pequeña con escalones de madera, contrahuellas de madera y barandilla de metal
Modelo de escalera suspendida clásica renovada pequeña con escalones de madera, contrahuellas de madera y barandilla de metal
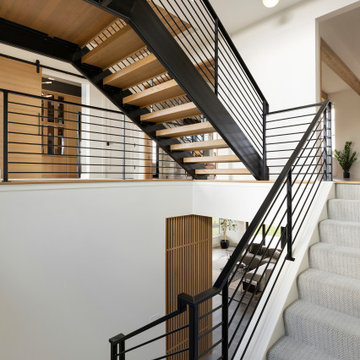
A popular trend in our recent projects is the modern floating metal staircase with open treads. This staircase was custom built to fit the two-story architecture of this home, and the pinewood stairs are stained to match the white oak flooring throughout the rest of the home. The staircase also features a stunning custom brass and etched glass chandelier.
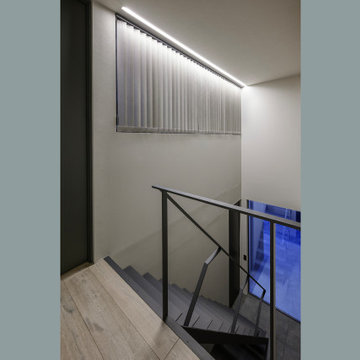
神奈川県川崎市麻生区新百合ヶ丘で建築家ユトロスアーキテクツが設計監理を手掛けたデザイン住宅[Subtle]の施工例
Foto de escalera suspendida contemporánea de tamaño medio sin contrahuella con escalones de metal, barandilla de metal y papel pintado
Foto de escalera suspendida contemporánea de tamaño medio sin contrahuella con escalones de metal, barandilla de metal y papel pintado
2.185 fotos de escaleras suspendidas con barandilla de metal
9