2.185 fotos de escaleras suspendidas con barandilla de metal
Filtrar por
Presupuesto
Ordenar por:Popular hoy
141 - 160 de 2185 fotos
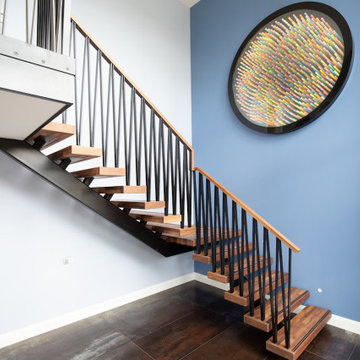
Elliot Street is one of our favourite floating stairs to date! This modern art deco staircase was part of a home renovation where the owners were adding a new addition to their Auckland home. It was designed with a steel zig zag balustrade and a wooden walnut handrail over the top of it which was cut and hand shaped on site. This style of metal balustrade is a solidly fabricated steel that is quite a heavy aesthetic, which we at Stairworks have noticed has been the preferred choice over glass this year.
The steel single stringer underneath is the structural signature feature of this style of floating stairs. That in addition to the open risers and L shape is not only space saving but also gives a beautifully airy illusion that fits into that modern design.
The wooden treads are made of walnut which we really loved working with as it is a very high end timber choice. The owners were able to reduce the cost by choosing to laminate the walnut treads to have the same look and colour. This was done by using pieces of small timber rather than one big chunk. The treads also have anti slip strips of aluminium running along and protruding 1mm off the end of the tread as an added safety feature to stop anyone from slipping down the stairs with socks on. We then hid the fixings of the balustrade with the help of a walnut end cap to cover all the fixings.
This floating staircase was quite labour intensive in the installation because we at Stairworks take pride in our finishings meaning everything needs to be done correctly down to the last detail. In the end, both we and the homeowners were very happy with the end result!
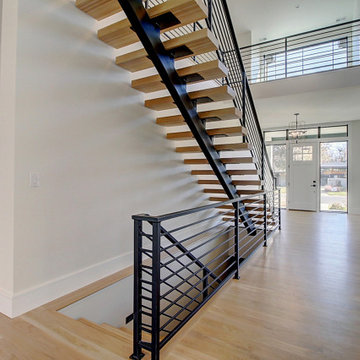
Inspired by the iconic American farmhouse, this transitional home blends a modern sense of space and living with traditional form and materials. Details are streamlined and modernized, while the overall form echoes American nastolgia. Past the expansive and welcoming front patio, one enters through the element of glass tying together the two main brick masses.
The airiness of the entry glass wall is carried throughout the home with vaulted ceilings, generous views to the outside and an open tread stair with a metal rail system. The modern openness is balanced by the traditional warmth of interior details, including fireplaces, wood ceiling beams and transitional light fixtures, and the restrained proportion of windows.
The home takes advantage of the Colorado sun by maximizing the southern light into the family spaces and Master Bedroom, orienting the Kitchen, Great Room and informal dining around the outdoor living space through views and multi-slide doors, the formal Dining Room spills out to the front patio through a wall of French doors, and the 2nd floor is dominated by a glass wall to the front and a balcony to the rear.
As a home for the modern family, it seeks to balance expansive gathering spaces throughout all three levels, both indoors and out, while also providing quiet respites such as the 5-piece Master Suite flooded with southern light, the 2nd floor Reading Nook overlooking the street, nestled between the Master and secondary bedrooms, and the Home Office projecting out into the private rear yard. This home promises to flex with the family looking to entertain or stay in for a quiet evening.
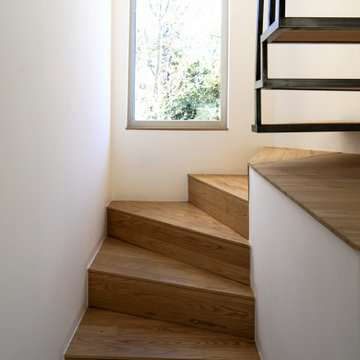
Alternance de bois et d'acier brut pour cet escalier design
Modelo de escalera suspendida industrial de tamaño medio sin contrahuella con escalones de madera y barandilla de metal
Modelo de escalera suspendida industrial de tamaño medio sin contrahuella con escalones de madera y barandilla de metal
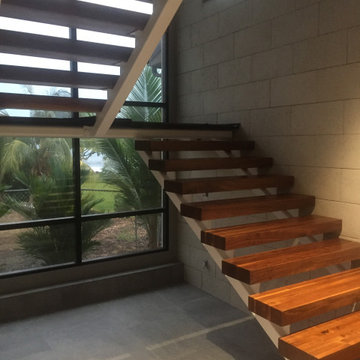
4" Solid Walnut Edge Grain with WaterLox Finish
Ejemplo de escalera suspendida contemporánea con escalones de madera y barandilla de metal
Ejemplo de escalera suspendida contemporánea con escalones de madera y barandilla de metal
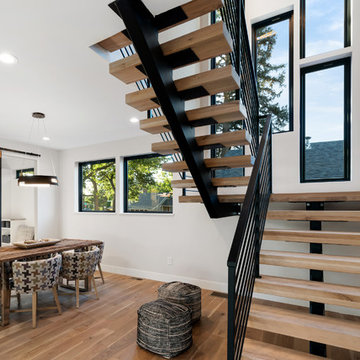
Diseño de escalera suspendida clásica renovada de tamaño medio sin contrahuella con escalones de madera y barandilla de metal
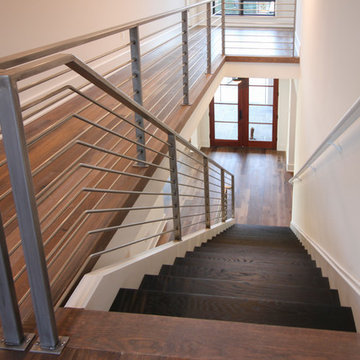
Century Stair made the open riser staircase to Tradition Homes' strict architect specifications; 3" housed stringers with 4" solid oak treads allow light from the large windows on the top floor to cascade down to the basement level. Contrasting colors and textures (white-painted stringers, black-stained treads, and natural metal balustrade) establish the modern character of the whole house and define the surrounding spaces. CSC 1976-2020 © Century Stair Company. ® All Rights Reserved.

Fork River Residence by architects Rich Pavcek and Charles Cunniffe. Thermally broken steel windows and steel-and-glass pivot door by Dynamic Architectural. Photography by David O. Marlow.
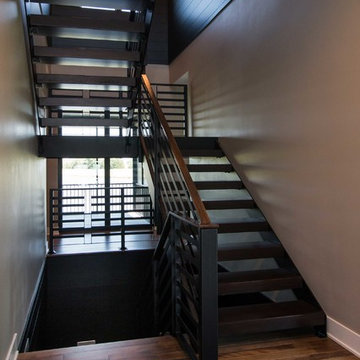
Imagen de escalera suspendida minimalista grande sin contrahuella con escalones de madera y barandilla de metal
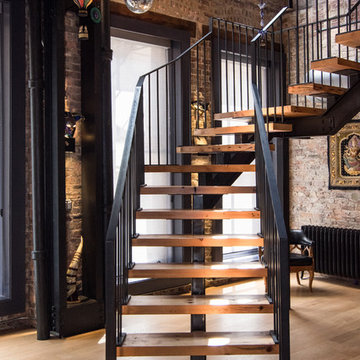
The unique feature with this stairs is that the treads are reclaimed joist that were removed from the second floor framing when the opening for the stairs was created. The joist were removed from the existing brick wall in the back of the photo to the beam that is in the upper foreground of the photo. they were taken offsite to be planed and made level, since many of the joist had twisted over time. The stringer is a single W shaped steel stringer located at the center of the treads supported by one post and a connection at the top and bottom of the stairs.
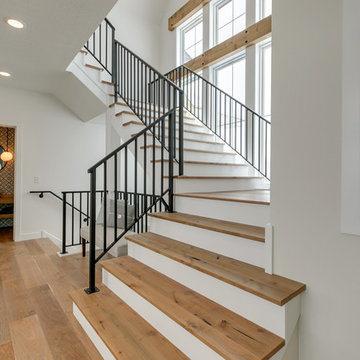
Photo Credit REI360
Ejemplo de escalera suspendida de estilo de casa de campo de tamaño medio con escalones de madera, contrahuellas de madera pintada y barandilla de metal
Ejemplo de escalera suspendida de estilo de casa de campo de tamaño medio con escalones de madera, contrahuellas de madera pintada y barandilla de metal
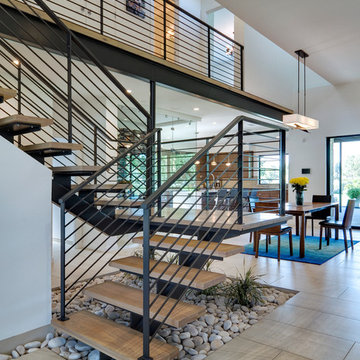
Steve Keating
Ejemplo de escalera suspendida minimalista de tamaño medio sin contrahuella con escalones de madera y barandilla de metal
Ejemplo de escalera suspendida minimalista de tamaño medio sin contrahuella con escalones de madera y barandilla de metal

White oak double stinger floating staircase
Imagen de escalera suspendida contemporánea grande sin contrahuella con escalones de madera, barandilla de metal y panelado
Imagen de escalera suspendida contemporánea grande sin contrahuella con escalones de madera, barandilla de metal y panelado
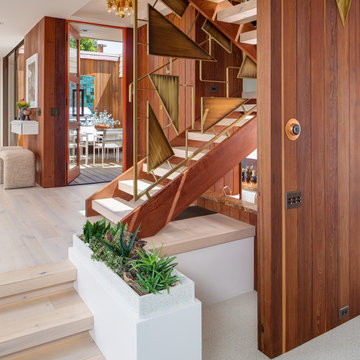
Ejemplo de escalera suspendida retro de tamaño medio sin contrahuella con escalones de madera, barandilla de metal y panelado
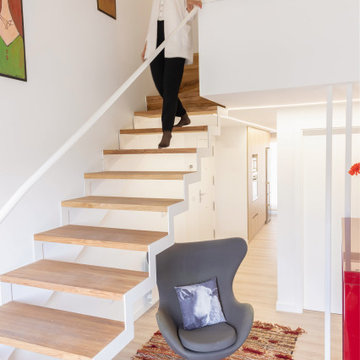
Diseño de escalera suspendida contemporánea sin contrahuella con escalones de madera y barandilla de metal
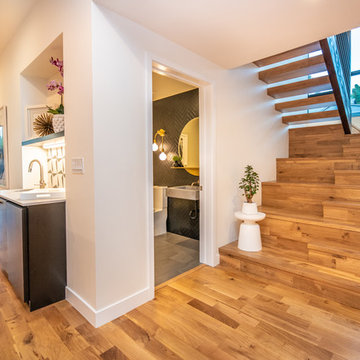
Stadium Stair Design
Foto de escalera suspendida retro de tamaño medio con escalones de madera, contrahuellas de madera y barandilla de metal
Foto de escalera suspendida retro de tamaño medio con escalones de madera, contrahuellas de madera y barandilla de metal
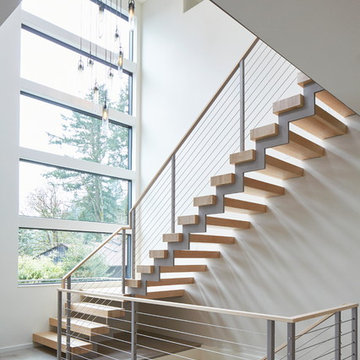
Sally Painter
Ejemplo de escalera suspendida contemporánea grande sin contrahuella con escalones de madera y barandilla de metal
Ejemplo de escalera suspendida contemporánea grande sin contrahuella con escalones de madera y barandilla de metal
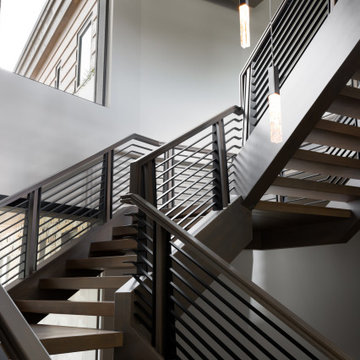
Imagen de escalera suspendida de estilo zen extra grande sin contrahuella con escalones de madera y barandilla de metal
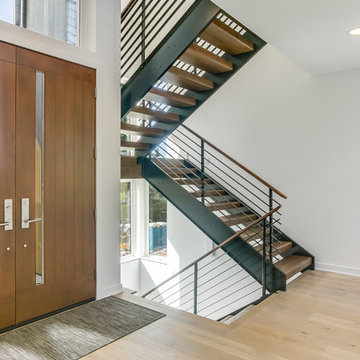
Imagen de escalera suspendida actual grande sin contrahuella con escalones de madera y barandilla de metal
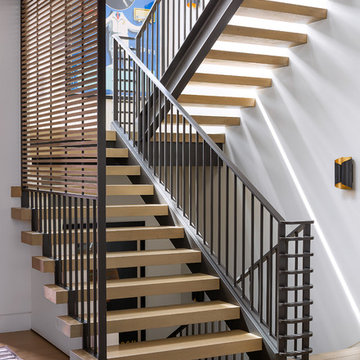
This light and airy staircase allows light to filter through all levels, and uses similar detailing found elsewhere in the residence to keep design continuity and unified design elegance.
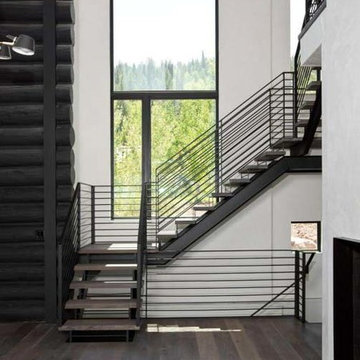
This gem of a home was originally an old log cabin, which the owner’s wanted to give it a contemporary twist. Our welding and fabrication team brought the architect’s staircase vision to life by burying the stair beam attachment points into the wall and concealing them from view. The stair and balcony railing adds the finishing touch for this remodel turned contemporary.
Photographed by David Agnello.
2.185 fotos de escaleras suspendidas con barandilla de metal
8