601 fotos de escaleras suspendidas con barandilla de madera
Ordenar por:Popular hoy
21 - 40 de 601 fotos
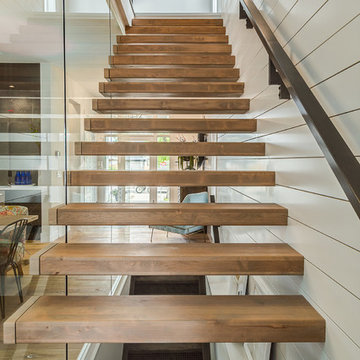
Love how this glass wall makes the stairway open and airy!
Diseño de escalera suspendida campestre de tamaño medio sin contrahuella con escalones de madera y barandilla de madera
Diseño de escalera suspendida campestre de tamaño medio sin contrahuella con escalones de madera y barandilla de madera
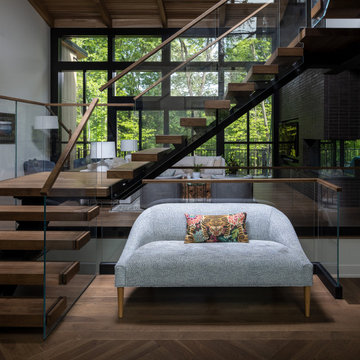
Our clients relocated to Ann Arbor and struggled to find an open layout home that was fully functional for their family. We worked to create a modern inspired home with convenient features and beautiful finishes.
This 4,500 square foot home includes 6 bedrooms, and 5.5 baths. In addition to that, there is a 2,000 square feet beautifully finished basement. It has a semi-open layout with clean lines to adjacent spaces, and provides optimum entertaining for both adults and kids.
The interior and exterior of the home has a combination of modern and transitional styles with contrasting finishes mixed with warm wood tones and geometric patterns.
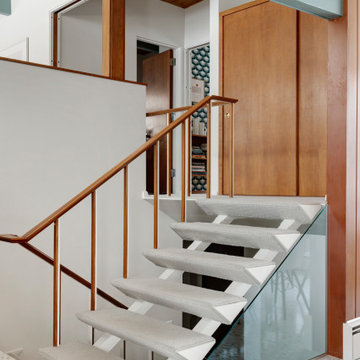
Mid-Century Modern Restoration
Ejemplo de escalera suspendida vintage de tamaño medio con escalones enmoquetados y barandilla de madera
Ejemplo de escalera suspendida vintage de tamaño medio con escalones enmoquetados y barandilla de madera
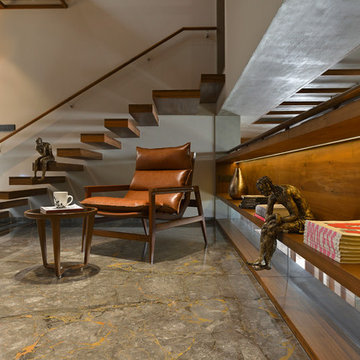
Ravi Kanade
Diseño de escalera suspendida de estilo zen grande con escalones de madera, contrahuellas de madera y barandilla de madera
Diseño de escalera suspendida de estilo zen grande con escalones de madera, contrahuellas de madera y barandilla de madera
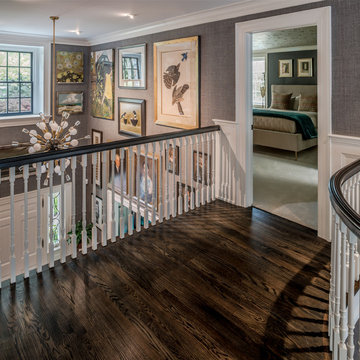
General Contractor: Porter Construction, Interiors by:Fancesca Rudin, Photography by: Angle Eye Photography
Ejemplo de escalera suspendida tradicional grande con escalones de madera, contrahuellas de madera y barandilla de madera
Ejemplo de escalera suspendida tradicional grande con escalones de madera, contrahuellas de madera y barandilla de madera
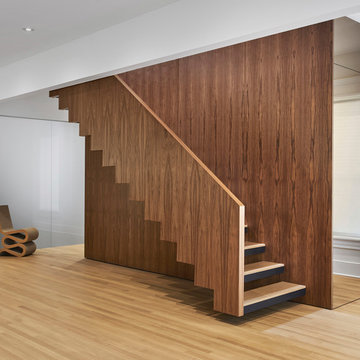
Mike Schwartz
Diseño de escalera suspendida moderna sin contrahuella con escalones de madera y barandilla de madera
Diseño de escalera suspendida moderna sin contrahuella con escalones de madera y barandilla de madera
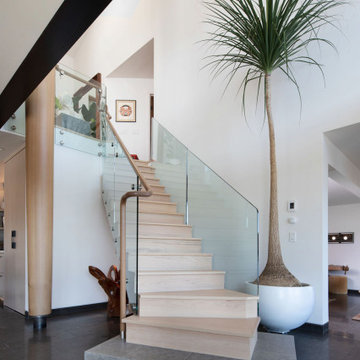
The renovation of an extensive linear residence and site facing Port Orchard waterway embraces water, greenspace and forested hillside. The home, completed this fall, serves as an artist’s studio, galleries, family space, game room, outdoor living areas and peaceful retreat.
New interiors and exterior spaces and finishes, cabinetry, lighting, paving, landscape and courtyards become settings for the owner’s art + collections, three-generations of family and the wonderful colors and textures of the land + water.
Inside, a monumental central stair and tapered two-story tall red cedar and steel column was designed as the residence’s entry focal point and internal landmarks, guiding the visitor’s eye to the main atrium…. and upward. Heavy wide-flange steel moment frames support the house and enable whole walls of glass. Rough, mill-finished steel contrasts refined cabinetry, stone, wood structure and defining dropped ceilings, reflecting the opener’s love of the tension between highly polished and detailed + rough, found art.
Outside, A new southern “dining room” was designed for warm summer evening gatherings under a heavy-timber trellis. The focus, opposite water and island views, is a metal perforated screen. The final screen is composed of the lyrics from a Joe Cocker song of great meaning to the owners, cut from ½” marine bronze, set into dark-fired brick. “Oh My Darling, Be Home Soon….”
Natural daylight and high-efficiency lighting are central players as in any gallery. From a high clerestory and extensive southern and eastern window-walls to carefully selected up-lighting, pendants, and accent fixtures, Rhodes Architecture + Light worked closely with the owner to ensure that their dark existing house would become one filled with light…. night and day.
The owners, Ken and Jane, allowed us to interview them about their experience working with Rhodes Architecture + Light, and how they are feeling about living with the architecture today.
What was your experience like, working with Rhodes Architecture + Light?
“They worked with us because it was a remodel, an existing thing, and we had to try to make it work for all of our interests and how our family operated. They listened, and we listened, and it was a great communication back and forth.”–Jane
How has the renovation changed the way you live and enjoy your home?
“I remember saying to them that I want the whole floor heated because it gets so chilly down here. And we had the wood burning stove, but it was over there and now we just turn the floor heat on and we can come down. It’s cozy and nice. So we’re looking forward to winter now.”–Ken
“We have 5 kids together and now a bunch of grandchildren. I wanted a marble countertop, but there’s just no way. I didn’t want it to be a place where I had to say, ‘No, no, no. Wipe up your drink, do this, do that.’ I wanted it to be a place where everybody can come with all the kids, and we make a big mess, and I can clean it up. And we can enjoy ourselves here, because that room upstairs, we almost never went in. And now we’re in there eating pizza and watching the game.” –Jane
As an artist, Jane enjoyed the collaborative process.
“I can’t believe it was as positive as it was. I went into it thinking it would be a great, creative, fun, collaborative thing, and I have to say, with our architects, it was. I like that creative process. I always say when I am doing a painting, it’s a series of problem solving so it wasn’t unusual for me. I am completely blown away by them and had fun with that part of it.” –Jane
Architect: Tim James Rhodes RA AIA, Rhodes Architecture + Light
Builder: Fairbank Construction Company
Structural: Swensen Say Faget
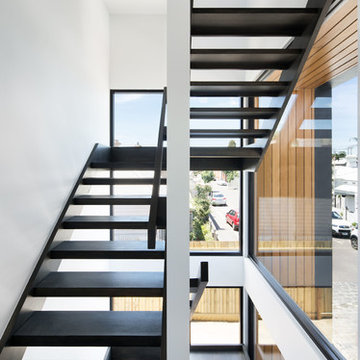
Emily Bartlett
Milton Architecture
Imagen de escalera suspendida minimalista de tamaño medio sin contrahuella con escalones de madera y barandilla de madera
Imagen de escalera suspendida minimalista de tamaño medio sin contrahuella con escalones de madera y barandilla de madera
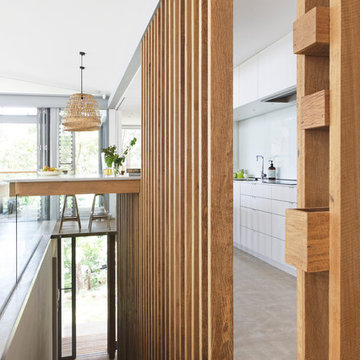
A casual holiday home along the Australian coast. A place where extended family and friends from afar can gather to create new memories. Robust enough for hordes of children, yet with an element of luxury for the adults.
Referencing the unique position between sea and the Australian bush, by means of textures, textiles, materials, colours and smells, to evoke a timeless connection to place, intrinsic to the memories of family holidays.
Avoca Weekender - Avoca Beach House at Avoca Beach
Architecture Saville Isaacs
http://www.architecturesavilleisaacs.com.au/
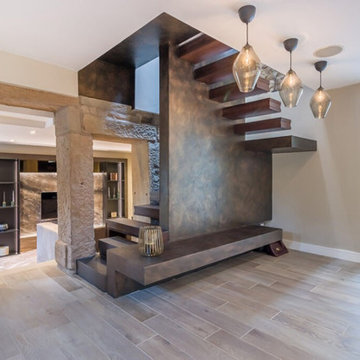
This modernized staircase features sleek brown-painted wooden elements, seamlessly blending contemporary design with the warmth of natural materials. The refined aesthetic of the stairs contributes to a sophisticated and stylish atmosphere, combining the timeless appeal of wood with a modern twist.
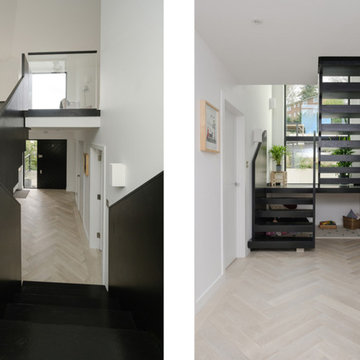
A bespoke black timber staircase with half landing for a 1960s bungalow conversion
Foto de escalera suspendida contemporánea grande con escalones de madera, contrahuellas de madera y barandilla de madera
Foto de escalera suspendida contemporánea grande con escalones de madera, contrahuellas de madera y barandilla de madera
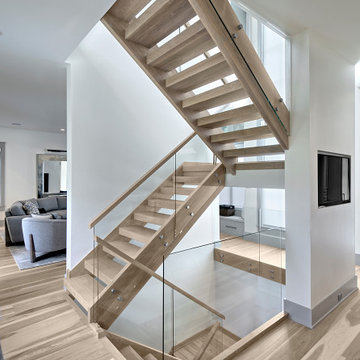
Two-story foyer with open staircase.
3″ thick box treads , 2-1/2″ x 12″ curb stringers, 3″ square posts, and rectangular handrails all in white oak spanning 3 stories

Imagen de escalera suspendida nórdica pequeña con escalones de madera, contrahuellas de madera, barandilla de madera y papel pintado
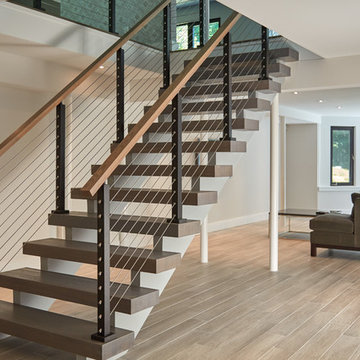
This urban home in New York achieves an open feel with several flights of floating stairs accompanied by cable railing. The surface mount posts were manufactured from Aluminum and finished with our popular black powder coat. The system is topped off with our 6000 mission-style handrail. The floating stairs are accented by 3 1/2″ treads made from White Oak. Altogether, the system further’s the home’s contemporary design.
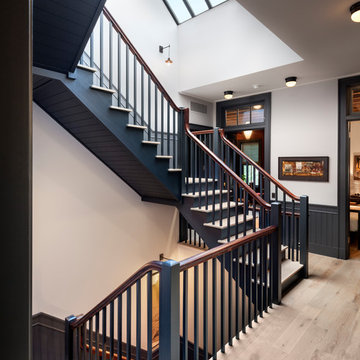
Francis Dzikowski
Diseño de escalera suspendida clásica renovada con escalones de madera, contrahuellas de madera y barandilla de madera
Diseño de escalera suspendida clásica renovada con escalones de madera, contrahuellas de madera y barandilla de madera
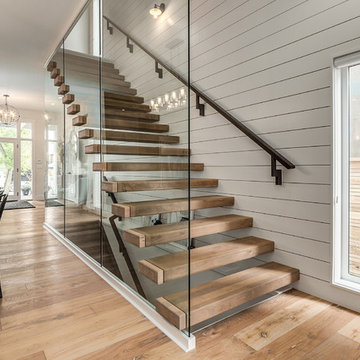
Love how this glass wall makes the stairway open and airy!
Ejemplo de escalera suspendida de estilo de casa de campo de tamaño medio sin contrahuella con escalones de madera y barandilla de madera
Ejemplo de escalera suspendida de estilo de casa de campo de tamaño medio sin contrahuella con escalones de madera y barandilla de madera

Design: INC Architecture & Design
Photography: Annie Schlecter
Foto de escalera suspendida contemporánea de tamaño medio sin contrahuella con escalones de vidrio y barandilla de madera
Foto de escalera suspendida contemporánea de tamaño medio sin contrahuella con escalones de vidrio y barandilla de madera
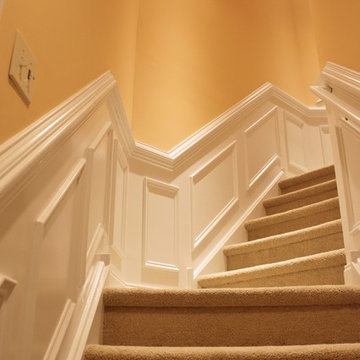
Basement Stairway
Imagen de escalera suspendida clásica de tamaño medio con escalones enmoquetados, contrahuellas enmoquetadas y barandilla de madera
Imagen de escalera suspendida clásica de tamaño medio con escalones enmoquetados, contrahuellas enmoquetadas y barandilla de madera
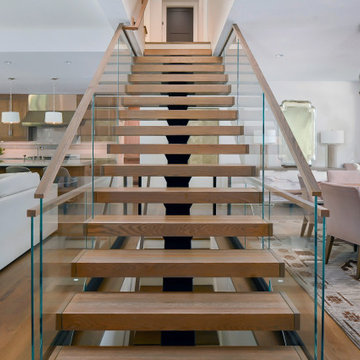
The floating staircase creates a sense of openness among the rooms, creating a flow of light and connection between the rooms.
Foto de escalera suspendida clásica renovada con escalones de madera, contrahuellas de vidrio y barandilla de madera
Foto de escalera suspendida clásica renovada con escalones de madera, contrahuellas de vidrio y barandilla de madera
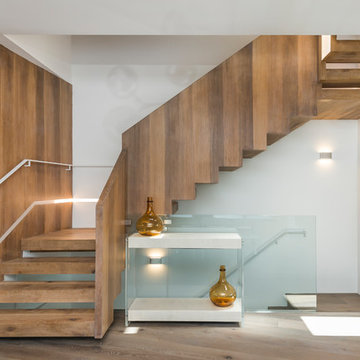
Diseño de escalera suspendida contemporánea de tamaño medio sin contrahuella con escalones de madera y barandilla de madera
601 fotos de escaleras suspendidas con barandilla de madera
2