1.196 fotos de escaleras suspendidas clásicas renovadas
Filtrar por
Presupuesto
Ordenar por:Popular hoy
81 - 100 de 1196 fotos
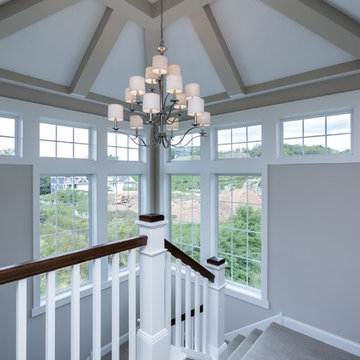
A unique floating stairway is wrapped with floor to ceiling windows which frame the beautiful backdrop and is finished with a vaulted ceiling and custom beams. At the top of the stairway, you are welcomed by a spacious loft and study niche
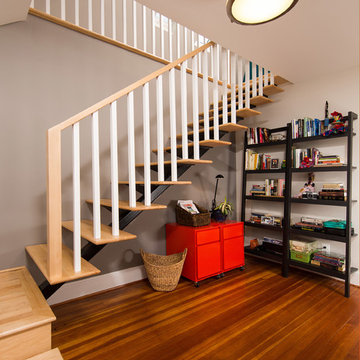
Greg Hadley Photography
The graphic artist client initially considered a basement studio. However, she much preferred the attic studio option that our designer suggested. The original attic stairs, built by her husband, worked for retrieving boxes but were not a comfortable height for walking up. We moved the stairs to a small second floor bedroom. Since the stairs lead to a creative space, the client wanted a fun and unusual design. A local manufacturer made the metal stringer and provided the open risers made of oak.
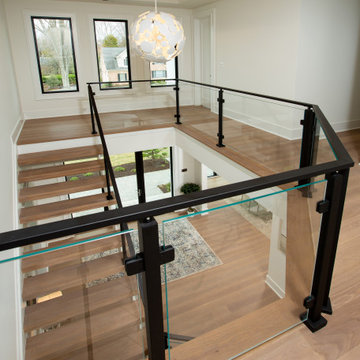
Diseño de escalera suspendida clásica renovada extra grande sin contrahuella con escalones de madera y barandilla de metal
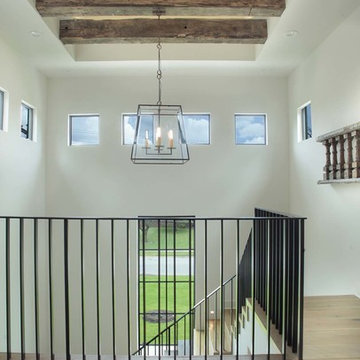
Mike Ortega
Foto de escalera suspendida clásica renovada grande con escalones de madera y contrahuellas de madera
Foto de escalera suspendida clásica renovada grande con escalones de madera y contrahuellas de madera
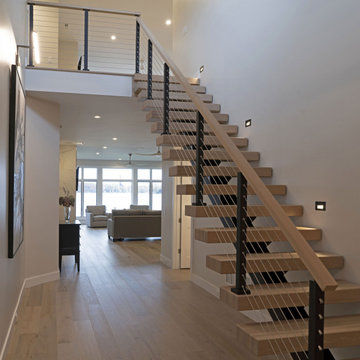
The open staircase to the second floor provides an open feeling in the entry way.
Foto de escalera suspendida tradicional renovada de tamaño medio sin contrahuella con escalones de madera y barandilla de varios materiales
Foto de escalera suspendida tradicional renovada de tamaño medio sin contrahuella con escalones de madera y barandilla de varios materiales
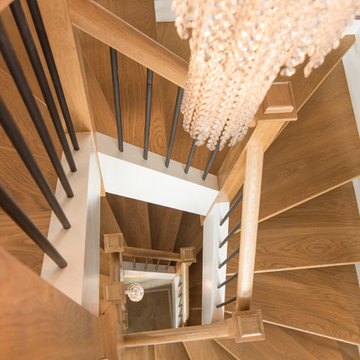
Tyler Rippel Photography
Diseño de escalera suspendida tradicional renovada de tamaño medio con escalones de madera y contrahuellas de madera
Diseño de escalera suspendida tradicional renovada de tamaño medio con escalones de madera y contrahuellas de madera
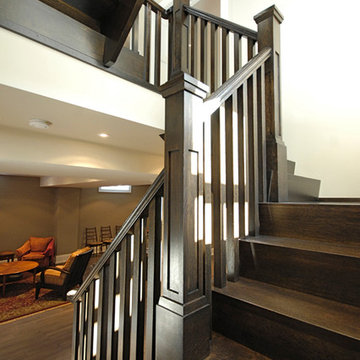
This beautifully designed staircase acts as the focal transitional piece tucked into a brand new home in the heart of Unionville's historic district. This free-floating staircase starts in the basement and makes way up to the second floor with built-in landings.
Only of the finest materials, the entire project is made of White Oak Quarter Cut. The treads are joined at the riser for a waterfall concept are a solid 1-3/4" thick, along with the stringers. The handrail profile is our very own "Deluxe" model with simple yet elegant square profile spindles. The posts are a modern concept "Shaker" design with recessed panels at a 4" dimension and built out bases at 6".
What truly sets this already custom staircase apart from the rest is that the underside is completely exposed and finished as cleanly as the top of the staircases.
*featured images are property of Deluxe Stair & Railing Ltd
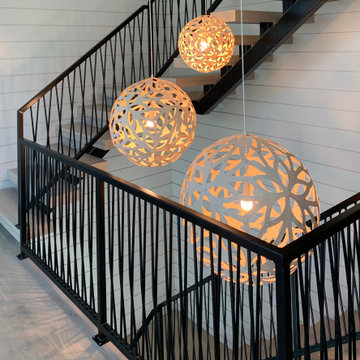
Foto de escalera suspendida tradicional renovada sin contrahuella con escalones de madera y barandilla de metal
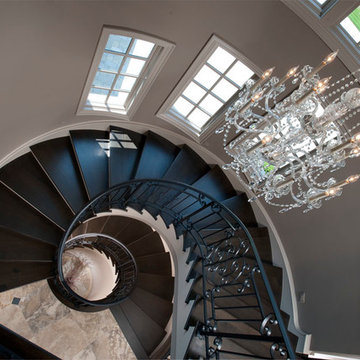
John Carlson Photgraphy
Imagen de escalera suspendida tradicional renovada grande con escalones de madera y contrahuellas de madera pintada
Imagen de escalera suspendida tradicional renovada grande con escalones de madera y contrahuellas de madera pintada
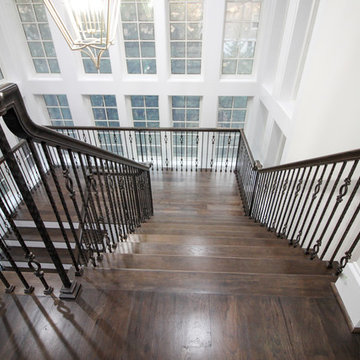
This design utilizes the available well-lit interior space (complementing the existing architecture aesthetic), a floating mezzanine area surrounded by straight flights composed of 1” hickory treads, a hand-forged metal balustrade system, and a stained wooden handrail to match finished flooring. The balcony/mezzanine area is visually open to the floor space below and above, and it is supported by a concealed structural beam. CSC 1976-2020 © Century Stair Company. ® All Rights Reserved.
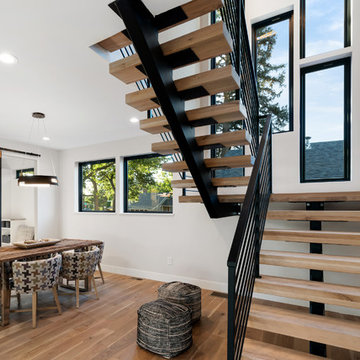
Diseño de escalera suspendida clásica renovada de tamaño medio sin contrahuella con escalones de madera y barandilla de metal
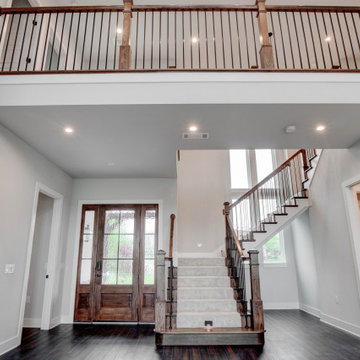
Imagen de escalera suspendida tradicional renovada grande con escalones enmoquetados y barandilla de varios materiales
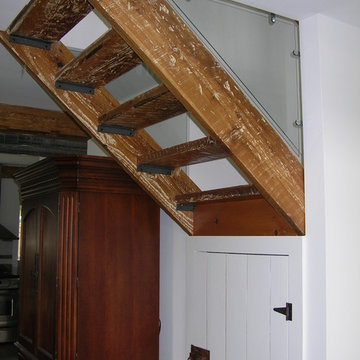
This horse barn conversion represents the owner's vision to create a cozy home and office as close as possible to her horses.
Old Saratoga Restorations completed the conversion in the middle of winter, repouring the concrete floor, repairing the roof and rotted beam foundation, replacing windows and using reclaimed oak and hemlock beams from the barn to create a staircase. Resawn beams were used for stair treads, shelves, railings and cabinets.
The barn’s innovative touches include plate glass viewing windows into the horse stalls from the kitchen and the mudroom.
OSR also created a custom mahogany door, utility room, new high-end kitchen, 2 bathrooms, a stable room and a mudroom with a Dutch door.
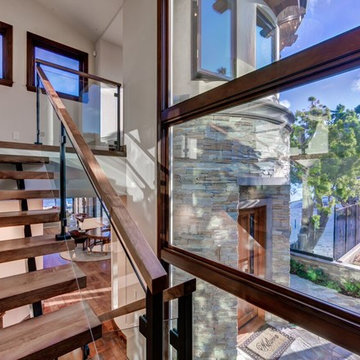
Diseño de escalera suspendida tradicional renovada de tamaño medio sin contrahuella con escalones de madera y barandilla de madera
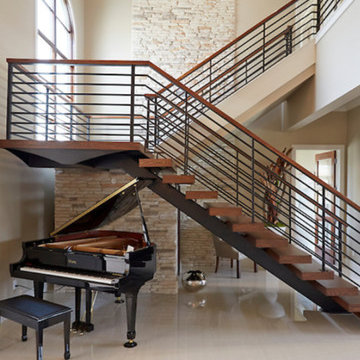
Alex Lepe
Imagen de escalera suspendida tradicional renovada grande sin contrahuella con escalones de madera
Imagen de escalera suspendida tradicional renovada grande sin contrahuella con escalones de madera
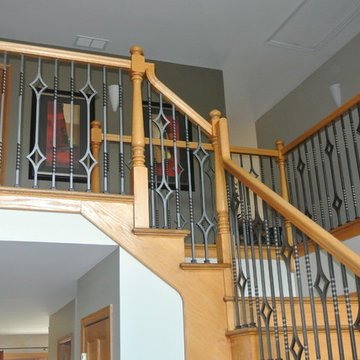
Diseño de escalera suspendida tradicional renovada de tamaño medio con escalones de madera y contrahuellas de madera
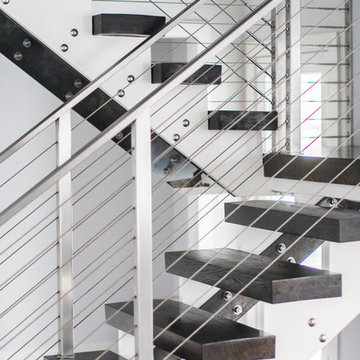
Neil Landino
Ejemplo de escalera suspendida tradicional renovada sin contrahuella con escalones de madera
Ejemplo de escalera suspendida tradicional renovada sin contrahuella con escalones de madera
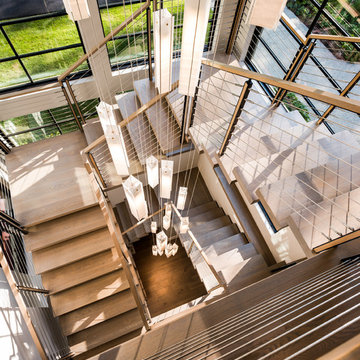
Angle Eye Photography
Foto de escalera suspendida clásica renovada grande sin contrahuella con escalones de madera y barandilla de cable
Foto de escalera suspendida clásica renovada grande sin contrahuella con escalones de madera y barandilla de cable
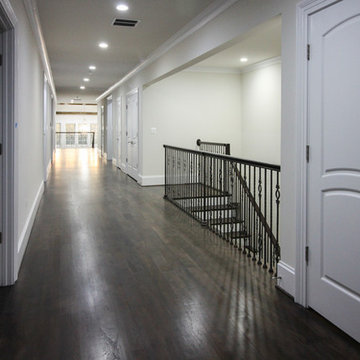
This design utilizes the available well-lit interior space (complementing the existing architecture aesthetic), a floating mezzanine area surrounded by straight flights composed of 1” hickory treads, a hand-forged metal balustrade system, and a stained wooden handrail to match finished flooring. The balcony/mezzanine area is visually open to the floor space below and above, and it is supported by a concealed structural beam. CSC 1976-2020 © Century Stair Company. ® All Rights Reserved.
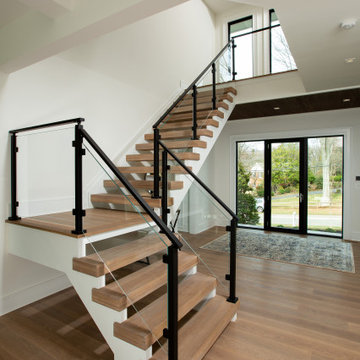
Ejemplo de escalera suspendida clásica renovada extra grande sin contrahuella con escalones de madera y barandilla de metal
1.196 fotos de escaleras suspendidas clásicas renovadas
5