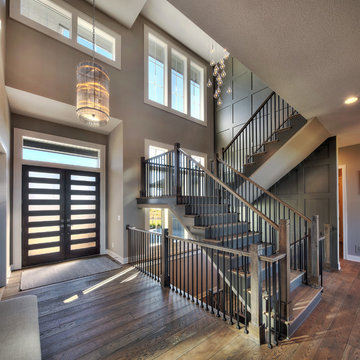1.195 fotos de escaleras suspendidas clásicas renovadas
Filtrar por
Presupuesto
Ordenar por:Popular hoy
1 - 20 de 1195 fotos
Artículo 1 de 3
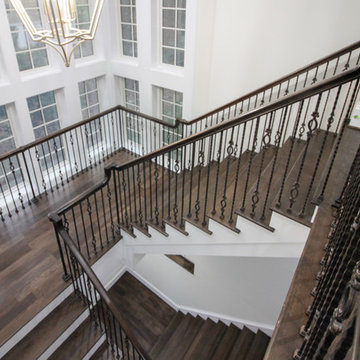
This design utilizes the available well-lit interior space (complementing the existing architecture aesthetic), a floating mezzanine area surrounded by straight flights composed of 1” hickory treads, a hand-forged metal balustrade system, and a stained wooden handrail to match finished flooring. The balcony/mezzanine area is visually open to the floor space below and above, and it is supported by a concealed structural beam. CSC 1976-2020 © Century Stair Company. ® All Rights Reserved.

Modelo de escalera suspendida tradicional renovada extra grande con escalones de madera, contrahuellas de madera y barandilla de metal
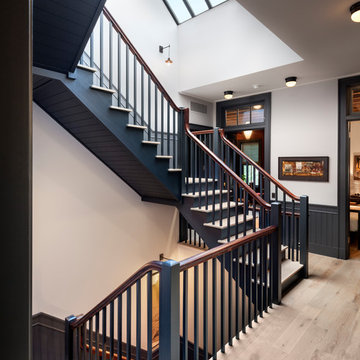
Francis Dzikowski
Diseño de escalera suspendida clásica renovada con escalones de madera, contrahuellas de madera y barandilla de madera
Diseño de escalera suspendida clásica renovada con escalones de madera, contrahuellas de madera y barandilla de madera
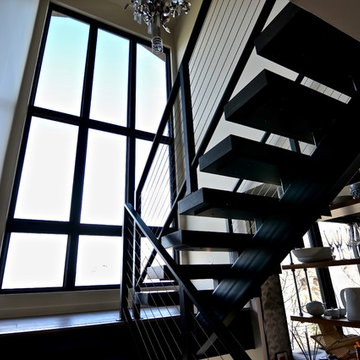
Modelo de escalera suspendida tradicional renovada con escalones de madera y barandilla de varios materiales
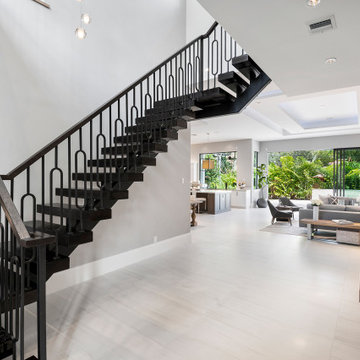
this home is a unique blend of a transitional exterior and a contemporary interior. the staircase floats in the space, not touching the walls.
Imagen de escalera suspendida clásica renovada grande con escalones de madera y barandilla de madera
Imagen de escalera suspendida clásica renovada grande con escalones de madera y barandilla de madera
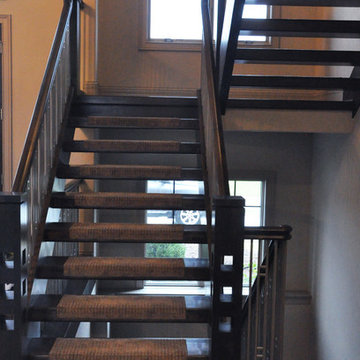
Mindy Schalinske
Foto de escalera suspendida tradicional renovada de tamaño medio con escalones enmoquetados
Foto de escalera suspendida tradicional renovada de tamaño medio con escalones enmoquetados
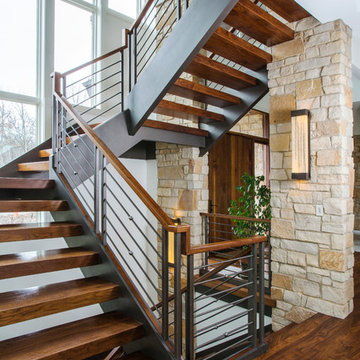
http://www.pickellbuilders.com. Photography by Linda Oyama Bryan.
Floating, open tread, 3"x12" Walnut staircase with Interior Stone Columns. 1/2" diameter horizontal balustrade painted to match "Dark Bronze". Painted Poplar cut stringer.
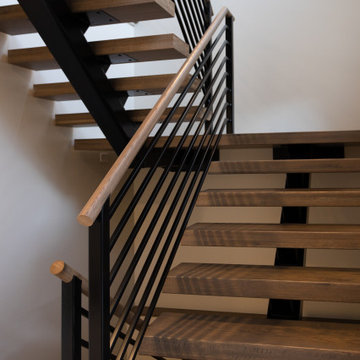
As per the Scandi style, the husband really pushed for a floating staircase, so we designed a 3-floor floating tread staircase connecting the main floor, upstairs, and basement. Truthfully, this was an intense, dangerous install, but we got it done for our clients!
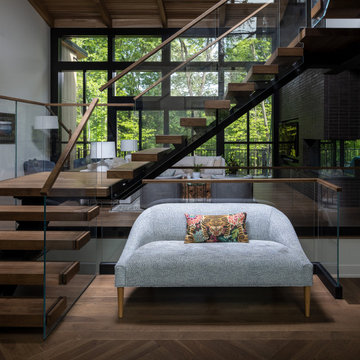
Our clients relocated to Ann Arbor and struggled to find an open layout home that was fully functional for their family. We worked to create a modern inspired home with convenient features and beautiful finishes.
This 4,500 square foot home includes 6 bedrooms, and 5.5 baths. In addition to that, there is a 2,000 square feet beautifully finished basement. It has a semi-open layout with clean lines to adjacent spaces, and provides optimum entertaining for both adults and kids.
The interior and exterior of the home has a combination of modern and transitional styles with contrasting finishes mixed with warm wood tones and geometric patterns.
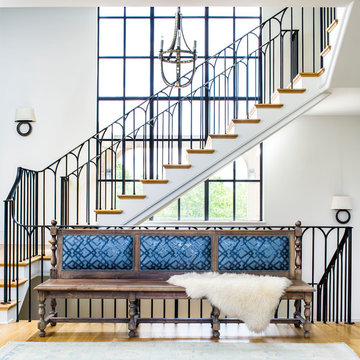
Jeff Herr Photography
Imagen de escalera suspendida tradicional renovada con escalones de madera, contrahuellas de madera y barandilla de metal
Imagen de escalera suspendida tradicional renovada con escalones de madera, contrahuellas de madera y barandilla de metal
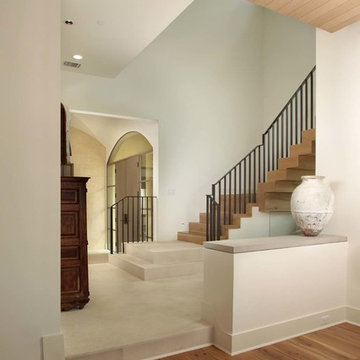
Mike Ortega
Imagen de escalera suspendida clásica renovada grande con escalones de madera y contrahuellas de madera
Imagen de escalera suspendida clásica renovada grande con escalones de madera y contrahuellas de madera
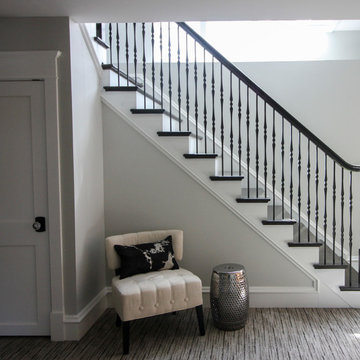
This four-level staircase (@ custom home near the nation's capital), permits light to filter down across the stylish and functional living areas (4 levels), and it is also the perfect architectural accent in this elegant and functional home's entrance. The designer/builder managed to create a timeless piece of furniture effect for these semi-floating stairs by selecting a rail-oriented balustrade system, wrought iron round-balusters and painted wooden newels/handrails. CSC © 1976-2020 Century Stair Company. All rights reserved.
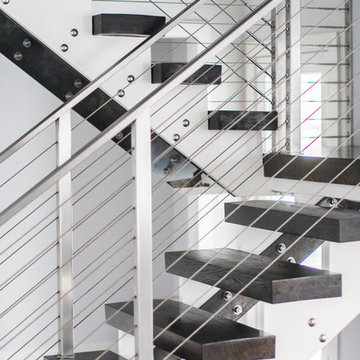
Neil Landino
Ejemplo de escalera suspendida tradicional renovada sin contrahuella con escalones de madera
Ejemplo de escalera suspendida tradicional renovada sin contrahuella con escalones de madera
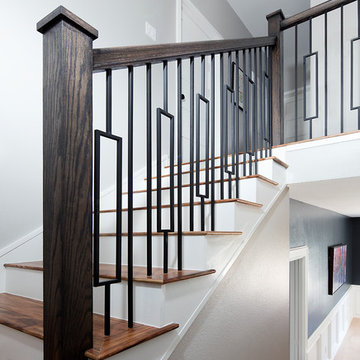
Ejemplo de escalera suspendida clásica renovada de tamaño medio con escalones de madera, contrahuellas de madera pintada y barandilla de varios materiales
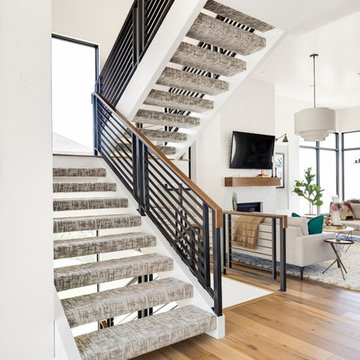
Modern staircase with custom railing
Diseño de escalera suspendida tradicional renovada sin contrahuella con escalones enmoquetados y barandilla de varios materiales
Diseño de escalera suspendida tradicional renovada sin contrahuella con escalones enmoquetados y barandilla de varios materiales
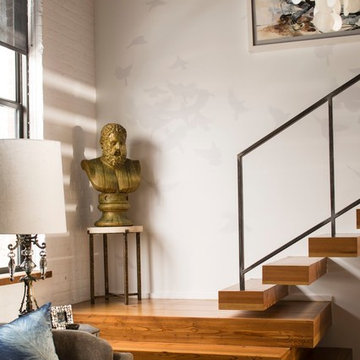
Photographer: John Bessler Photography
http://www.besslerphoto.com/
Designer: Heather Garrett
http://www.houzz.com/pro/heathergarrett/heather-garrett-design
Apr/May 2016
Higher Ground
http://urbanhomemagazine.com/feature/1529
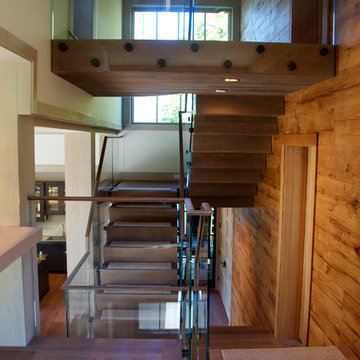
Foto de escalera suspendida clásica renovada con escalones de madera y contrahuellas de madera
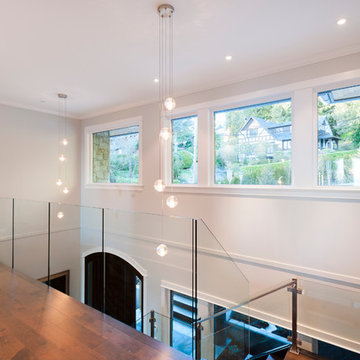
This beautiful home is located in West Vancouver BC. This family came to SGDI in the very early stages of design. They had architectural plans for their home, but needed a full interior package to turn constructions drawings into a beautiful liveable home. Boasting fantastic views of the water, this home has a chef’s kitchen equipped with a Wolf/Sub-Zero appliance package and a massive island with comfortable seating for 5. No detail was overlooked in this home. The master ensuite is a huge retreat with marble throughout, steam shower, and raised soaker tub overlooking the water with an adjacent 2 way fireplace to the mater bedroom. Frame-less glass was used as much as possible throughout the home to ensure views were not hindered. The basement boasts a large custom temperature controlled 150sft wine room. A marvel inside and out.
Paul Grdina Photography
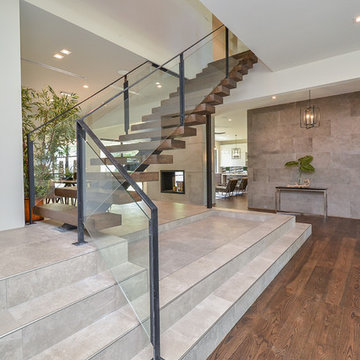
Foto de escalera suspendida tradicional renovada extra grande sin contrahuella con escalones de madera y barandilla de vidrio
1.195 fotos de escaleras suspendidas clásicas renovadas
1
