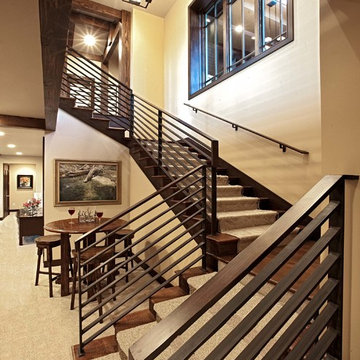1.194 fotos de escaleras suspendidas clásicas renovadas
Filtrar por
Presupuesto
Ordenar por:Popular hoy
121 - 140 de 1194 fotos
Artículo 1 de 3
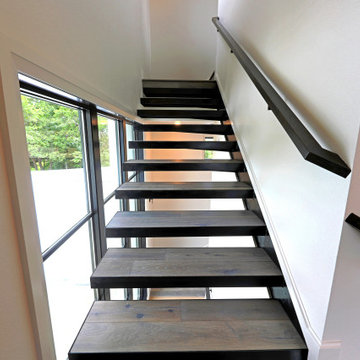
Diseño de escalera suspendida clásica renovada de tamaño medio sin contrahuella con escalones de madera y barandilla de madera
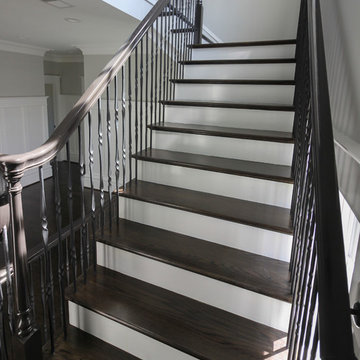
This four-level staircase (@ custom home near the nation's capital), permits light to filter down across the stylish and functional living areas (4 levels), and it is also the perfect architectural accent in this elegant and functional home's entrance. The designer/builder managed to create a timeless piece of furniture effect for these semi-floating stairs by selecting a rail-oriented balustrade system, wrought iron round-balusters and painted wooden newels/handrails. CSC © 1976-2020 Century Stair Company. All rights reserved.
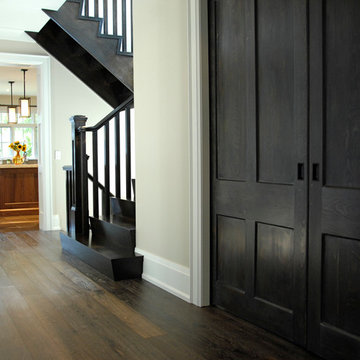
This beautifully designed staircase acts as the focal transitional piece tucked into a brand new home in the heart of Unionville's historic district. This free-floating staircase starts in the basement and makes way up to the second floor with built-in landings.
Only of the finest materials, the entire project is made of White Oak Quarter Cut. The treads are joined at the riser for a waterfall concept are a solid 1-3/4" thick, along with the stringers. The handrail profile is our very own "Deluxe" model with simple yet elegant square profile spindles. The posts are a modern concept "Shaker" design with recessed panels at a 4" dimension and built out bases at 6".
What truly sets this already custom staircase apart from the rest is that the underside is completely exposed and finished as cleanly as the top of the staircases.
*featured images are property of Deluxe Stair & Railing Ltd
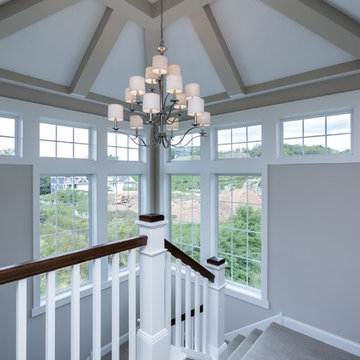
A unique floating stairway is wrapped with floor to ceiling windows which frame the beautiful backdrop and is finished with a vaulted ceiling and custom beams. At the top of the stairway, you are welcomed by a spacious loft and study niche
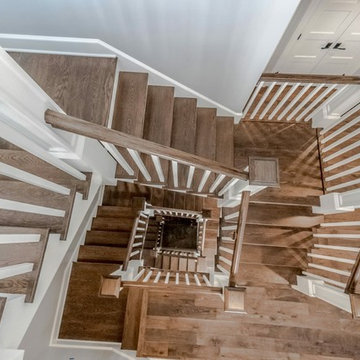
A Four-Story Foyer Staircase with Character-Grade White Oak and Painted Design adds to the Southern Charm of the home.
The extended Recessed Paneled Box Newels with Bell Top anchors this staircase from top to bottom.
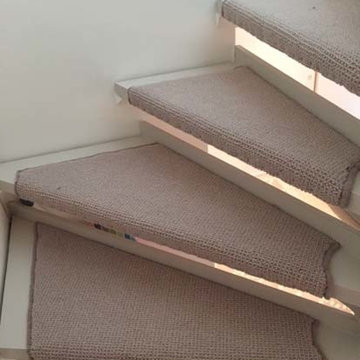
Client: Private Residence In London
Brief: To supply & install carpet to stairs as runner
Modelo de escalera suspendida tradicional renovada de tamaño medio con escalones enmoquetados, contrahuellas enmoquetadas y barandilla de metal
Modelo de escalera suspendida tradicional renovada de tamaño medio con escalones enmoquetados, contrahuellas enmoquetadas y barandilla de metal
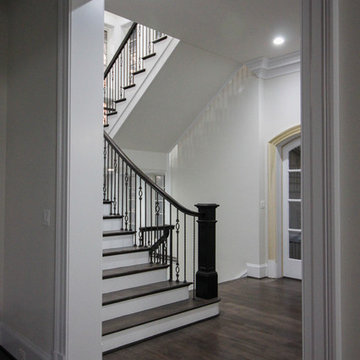
This design utilizes the available well-lit interior space (complementing the existing architecture aesthetic), a floating mezzanine area surrounded by straight flights composed of 1” hickory treads, a hand-forged metal balustrade system, and a stained wooden handrail to match finished flooring. The balcony/mezzanine area is visually open to the floor space below and above, and it is supported by a concealed structural beam. CSC 1976-2020 © Century Stair Company. ® All Rights Reserved.
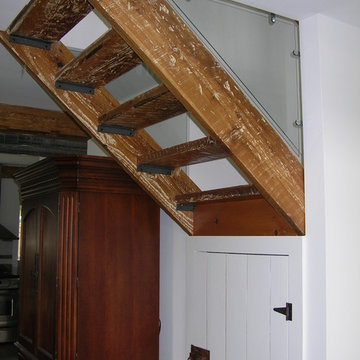
This horse barn conversion represents the owner's vision to create a cozy home and office as close as possible to her horses.
Old Saratoga Restorations completed the conversion in the middle of winter, repouring the concrete floor, repairing the roof and rotted beam foundation, replacing windows and using reclaimed oak and hemlock beams from the barn to create a staircase. Resawn beams were used for stair treads, shelves, railings and cabinets.
The barn’s innovative touches include plate glass viewing windows into the horse stalls from the kitchen and the mudroom.
OSR also created a custom mahogany door, utility room, new high-end kitchen, 2 bathrooms, a stable room and a mudroom with a Dutch door.
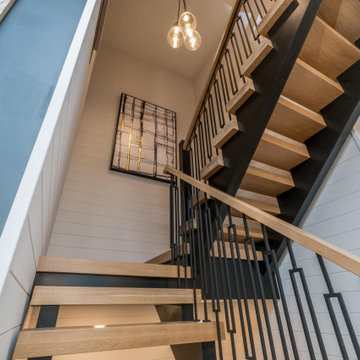
This model features a floating white oak staircase and handrail with custom wrought iron spindles.
Imagen de escalera suspendida tradicional renovada grande sin contrahuella con escalones de madera y barandilla de madera
Imagen de escalera suspendida tradicional renovada grande sin contrahuella con escalones de madera y barandilla de madera
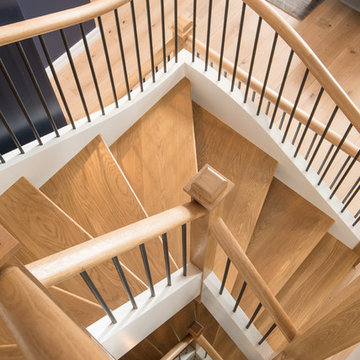
Tyler Rippel Photography
Modelo de escalera suspendida tradicional renovada de tamaño medio con escalones de madera y contrahuellas de madera
Modelo de escalera suspendida tradicional renovada de tamaño medio con escalones de madera y contrahuellas de madera
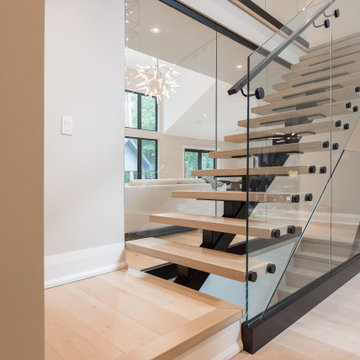
Full interior renovation, with exterior additions and upgrades
Diseño de escalera suspendida tradicional renovada de tamaño medio sin contrahuella con escalones de madera y barandilla de vidrio
Diseño de escalera suspendida tradicional renovada de tamaño medio sin contrahuella con escalones de madera y barandilla de vidrio
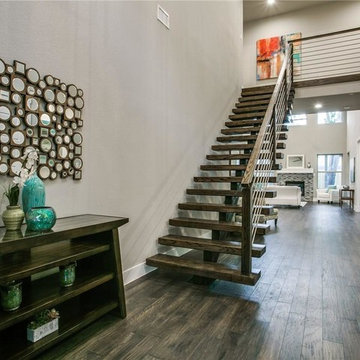
Ejemplo de escalera suspendida tradicional renovada sin contrahuella con escalones de madera y barandilla de varios materiales
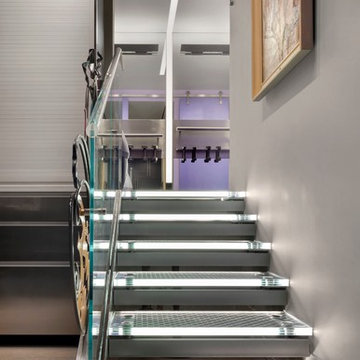
The glass stairs on this condo were edge lit to create an interesting effect as the owner walks up to the exercise room. We worked with the contractors, interior designer and architects to light the stairs in a way that was subtle, yet stunning.
Edge Lit Glass Stairs
Architect: Miles Associates
Interiors: Sheri Williams
Photography: Raul Garcia
Key Words: Glass stairs, glass stair, glass stair light, glass stair lighting, lighting, lighting design, glass stairway, glass stairway lighting, stair lighting, stairway lighting, stairs, stair, light, light for stairs, stair lighting, modern stair lighting, modern stair, stair modern, modern stair light, modern stair lights, edge lit stair, edge lit tread, edge lit glass stair, edge lit glass stair tread, edge lit glass stairs, edge-lit stair, edge-lit glass stair, edge light, edge lighting, edge-light, edge-lighting, Glass stairs, glass stair, glass stair light, glass stair lighting, lighting, lighting design, glass stairway, glass stairway lighting, stair lighting, stairway lighting, stairs, stair, light, light for stairs, stair lighting, modern stair lighting, modern stair, stair modern, modern stair light, modern stair lights, edge lit stair, edge lit tread, edge lit glass stair, edge lit glass stair tread, edge lit glass stairs, edge-lit stair, edge-lit glass stair, edge light, edge lighting, edge-light, edge-lighting
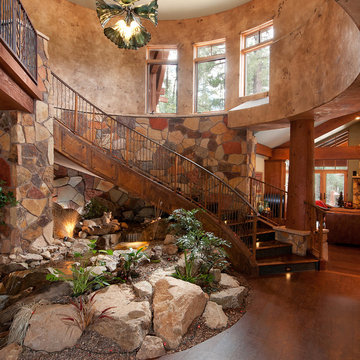
Ian Whitehead
Foto de escalera suspendida clásica renovada grande con escalones de madera y contrahuellas con baldosas y/o azulejos
Foto de escalera suspendida clásica renovada grande con escalones de madera y contrahuellas con baldosas y/o azulejos
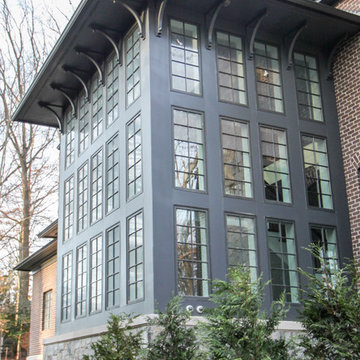
This design utilizes the available well-lit interior space (complementing the existing architecture aesthetic), a floating mezzanine area surrounded by straight flights composed of 1” hickory treads, a hand-forged metal balustrade system, and a stained wooden handrail to match finished flooring. The balcony/mezzanine area is visually open to the floor space below and above, and it is supported by a concealed structural beam. CSC 1976-2020 © Century Stair Company. ® All Rights Reserved.
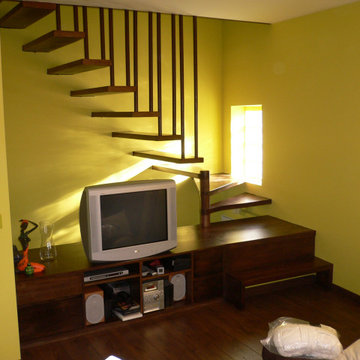
Escalera volada o suspendida que junto con el mueble para la televisión y equipo Hi Fi, forman un conjunto único.
Foto de escalera suspendida clásica renovada de tamaño medio sin contrahuella con escalones de madera y barandilla de metal
Foto de escalera suspendida clásica renovada de tamaño medio sin contrahuella con escalones de madera y barandilla de metal
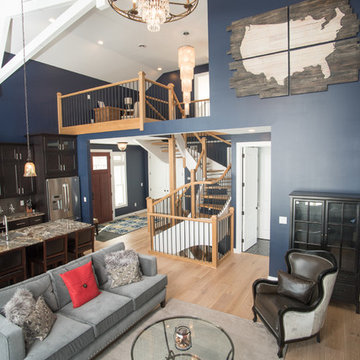
Tyler Rippel Photography
Modelo de escalera suspendida clásica renovada de tamaño medio con escalones de madera y contrahuellas de madera
Modelo de escalera suspendida clásica renovada de tamaño medio con escalones de madera y contrahuellas de madera
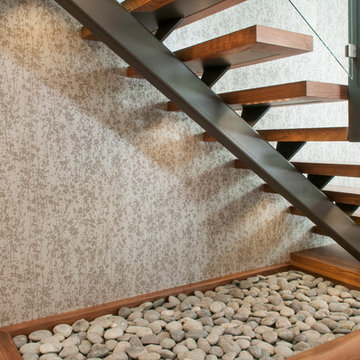
CCI Renovations/North Vancouver/Photos - Luiza Matysiak.
This former bungalow went through a renovation 9 years ago that added a garage and a new kitchen and family room. It did not, however, address the clients need for larger bedrooms, more living space and additional bathrooms. The solution was to rearrange the existing main floor and add a full second floor over the old bungalow section. The result is a significant improvement in the quality, style and functionality of the interior and a more balanced exterior. The use of an open tread walnut staircase with walnut floors and accents throughout the home combined with well-placed accents of rock, wallpaper, light fixtures and paint colors truly transformed the home into a showcase.
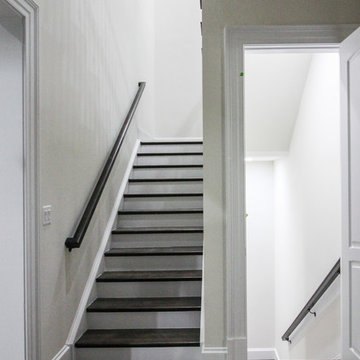
This design utilizes the available well-lit interior space (complementing the existing architecture aesthetic), a floating mezzanine area surrounded by straight flights composed of 1” hickory treads, a hand-forged metal balustrade system, and a stained wooden handrail to match finished flooring. The balcony/mezzanine area is visually open to the floor space below and above, and it is supported by a concealed structural beam. CSC 1976-2020 © Century Stair Company. ® All Rights Reserved.
1.194 fotos de escaleras suspendidas clásicas renovadas
7
