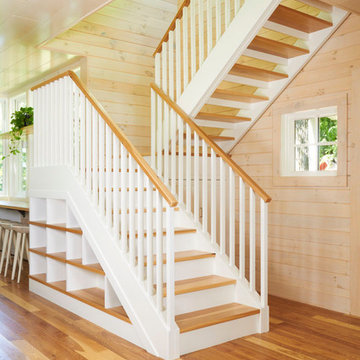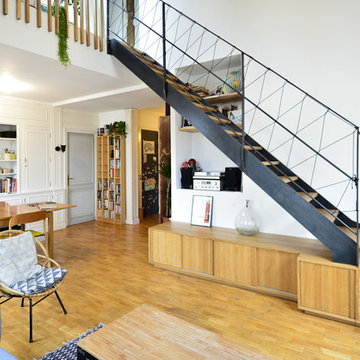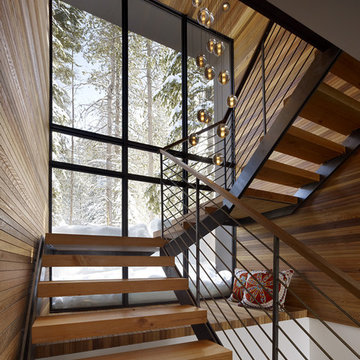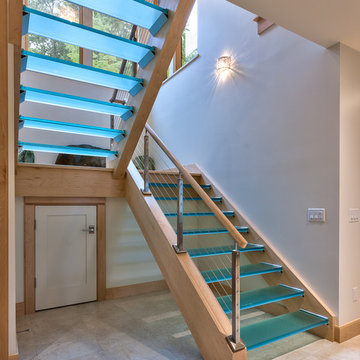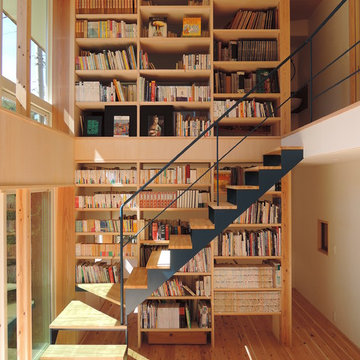38 fotos de escaleras sin contrahuella
Filtrar por
Presupuesto
Ordenar por:Popular hoy
1 - 20 de 38 fotos
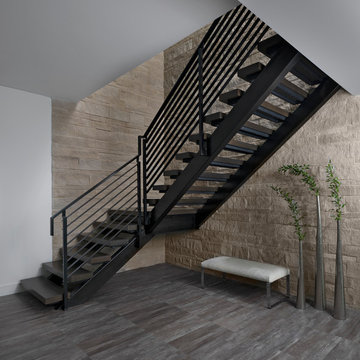
Soaring 20 feet from the lower-level floor to the underside of the main floor ceiling, this 2017 home features a magnificent wall constructed of split-faced Indiana limestone of varying heights. This feature wall is the perfect backdrop for the magnificent black steel and stained white oak floating stairway. The linear pattern of the stone was matched from outside to inside by talented stone masons to laser perfection. The recess cove in the ceiling provides wall washing hidden LED lighting to highlight this feature wall.
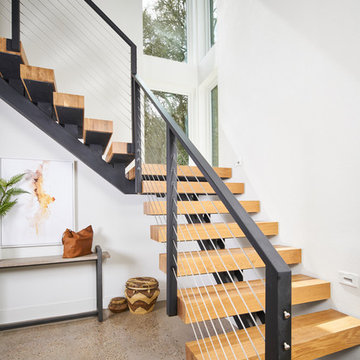
Foto de escalera suspendida contemporánea sin contrahuella con escalones de madera y barandilla de cable
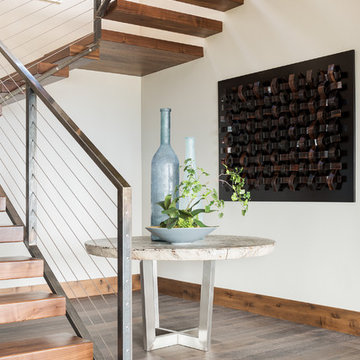
These floating contemporary stairs have a flair for the dramatic.
Modelo de escalera suspendida rústica sin contrahuella con escalones de madera y barandilla de cable
Modelo de escalera suspendida rústica sin contrahuella con escalones de madera y barandilla de cable

library and reading area build into and under stairway.
Imagen de escalera en U campestre sin contrahuella con escalones de madera
Imagen de escalera en U campestre sin contrahuella con escalones de madera

Located upon a 200-acre farm of rolling terrain in western Wisconsin, this new, single-family sustainable residence implements today’s advanced technology within a historic farm setting. The arrangement of volumes, detailing of forms and selection of materials provide a weekend retreat that reflects the agrarian styles of the surrounding area. Open floor plans and expansive views allow a free-flowing living experience connected to the natural environment.
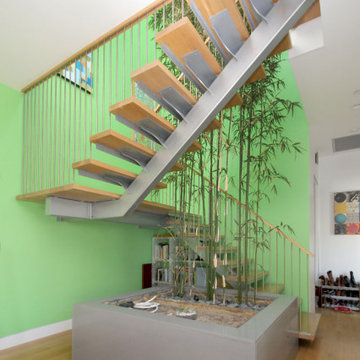
Imagen de escalera suspendida bohemia sin contrahuella con escalones de madera y barandilla de metal
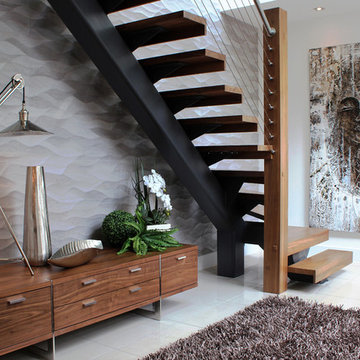
This artistic entry hall made a great statement in what became a beautiful home. The retro overhang lamp and chrome textured accent sculptural pieces play well against the textured feature wall. The grand oriental oil on canvas art balances the staircase well and its warm undertone mimics the warmth of walnut.
Beautiful rooms by Loraine Chassels of XS Interiors, Bearsden, Glasgow 0141 942 0519 www.xsinteriors.com
Photo by XS Interiors
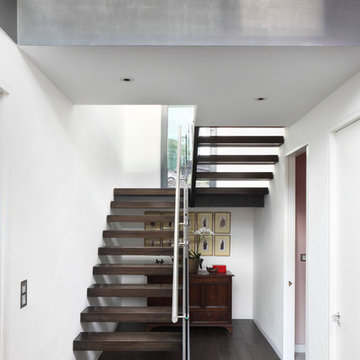
View of Stair and Landing Above
To Download the Brochure For E2 Architecture and Interiors’ Award Winning Project
The Pavilion Eco House, Blackheath
Please Paste the Link Below Into Your Browser http://www.e2architecture.com/downloads/
Winner of the Evening Standard's New Homes Eco + Living Award 2015 and Voted the UK's Top Eco Home in the Guardian online 2014.
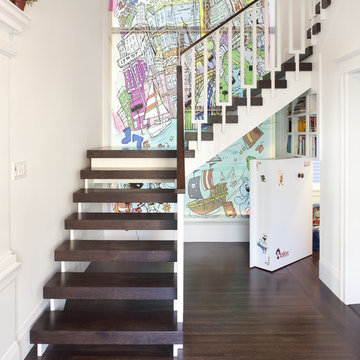
Modelo de escalera en L ecléctica sin contrahuella con escalones de madera
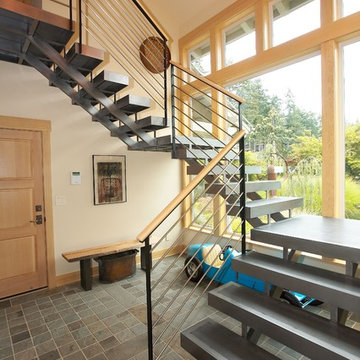
Contemporary remodel on beautiful Whidbey Island.
Ejemplo de escalera contemporánea sin contrahuella con escalones de hormigón
Ejemplo de escalera contemporánea sin contrahuella con escalones de hormigón
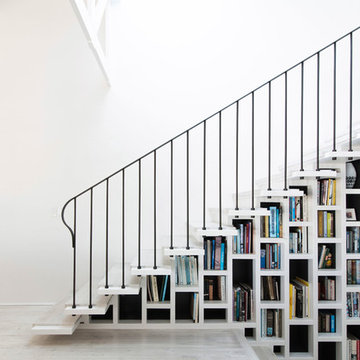
Limed timber stair treads on the staircase, and matching limed original timber floorboards weave together consistently through the spaces as if they had always been there. A book filled bookshelf is nestled between the studs of a wall supporting the staircase, and supposed by a delicately detailed balustrade over to allow the light through.
© Edward Birch
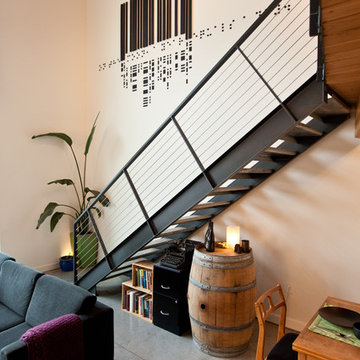
Interior design and artwork by Goodspeed Architecture.
Photography by Aaron Briggs.
Diseño de escalera recta urbana sin contrahuella con escalones de madera
Diseño de escalera recta urbana sin contrahuella con escalones de madera
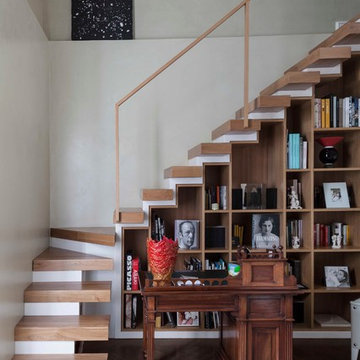
Maurizio Esposito
Imagen de escalera en L actual grande sin contrahuella con escalones de madera y barandilla de vidrio
Imagen de escalera en L actual grande sin contrahuella con escalones de madera y barandilla de vidrio
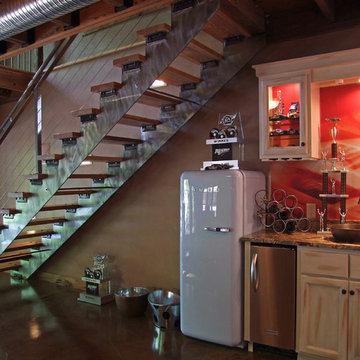
Modelo de escalera ecléctica sin contrahuella con escalones de madera
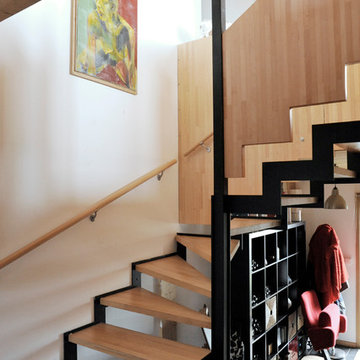
Agence BENC
Modelo de escalera en L actual de tamaño medio sin contrahuella con escalones de madera
Modelo de escalera en L actual de tamaño medio sin contrahuella con escalones de madera
38 fotos de escaleras sin contrahuella
1
