21.864 fotos de escaleras sin contrahuella con contrahuellas con baldosas y/o azulejos
Filtrar por
Presupuesto
Ordenar por:Popular hoy
21 - 40 de 21.864 fotos
Artículo 1 de 3
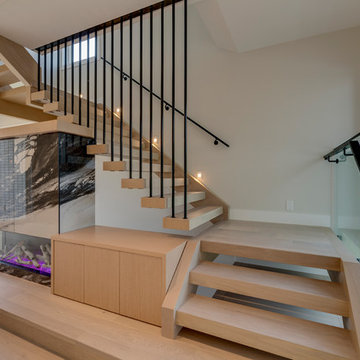
Floating solid oak treads with custom welded rod iron staircase.
Modelo de escalera recta actual extra grande sin contrahuella con escalones de madera y barandilla de metal
Modelo de escalera recta actual extra grande sin contrahuella con escalones de madera y barandilla de metal

Architecture & Interiors: Studio Esteta
Photography: Sean Fennessy
Located in an enviable position within arm’s reach of a beach pier, the refurbishment of Coastal Beach House references the home’s coastal context and pays homage to it’s mid-century bones. “Our client’s brief sought to rejuvenate the double storey residence, whilst maintaining the existing building footprint”, explains Sarah Cosentino, director of Studio Esteta.
As the orientation of the original dwelling already maximized the coastal aspect, the client engaged Studio Esteta to tailor the spatial arrangement to better accommodate their love for entertaining with minor modifications.
“In response, our design seeks to be in synergy with the mid-century character that presented, emphasizing its stylistic significance to create a light-filled, serene and relaxed interior that feels wholly connected to the adjacent bay”, Sarah explains.
The client’s deep appreciation of the mid-century design aesthetic also called for original details to be preserved or used as reference points in the refurbishment. Items such as the unique wall hooks were repurposed and a light, tactile palette of natural materials was adopted. The neutral backdrop allowed space for the client’s extensive collection of art and ceramics and avoided distracting from the coastal views.
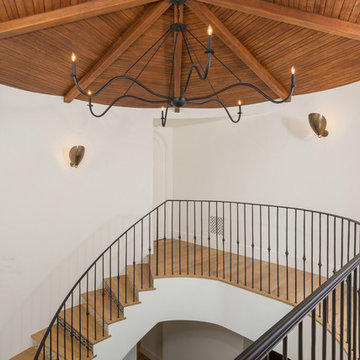
Ejemplo de escalera mediterránea con escalones de madera, contrahuellas con baldosas y/o azulejos y barandilla de metal

Modelo de escalera suspendida moderna sin contrahuella con escalones de madera y barandilla de metal
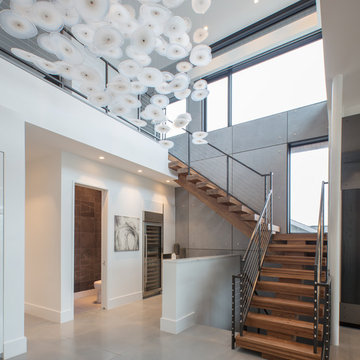
Diseño de escalera en L contemporánea grande sin contrahuella con escalones de madera y barandilla de cable

Kerri Fukkai
Diseño de escalera suspendida moderna sin contrahuella con escalones de madera y barandilla de cable
Diseño de escalera suspendida moderna sin contrahuella con escalones de madera y barandilla de cable
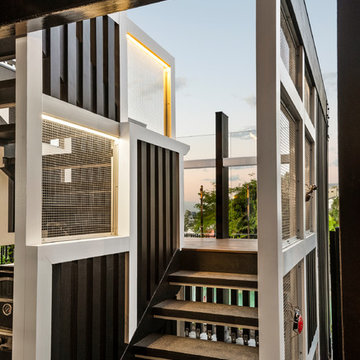
External & Landscape Works To 1930s Art Deco Queenslander
Imagen de escalera en U tradicional renovada de tamaño medio sin contrahuella con escalones de madera y barandilla de varios materiales
Imagen de escalera en U tradicional renovada de tamaño medio sin contrahuella con escalones de madera y barandilla de varios materiales
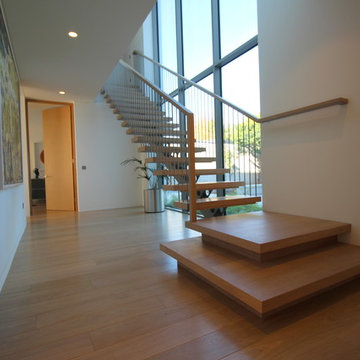
Foto de escalera recta actual de tamaño medio sin contrahuella con escalones de madera y barandilla de metal
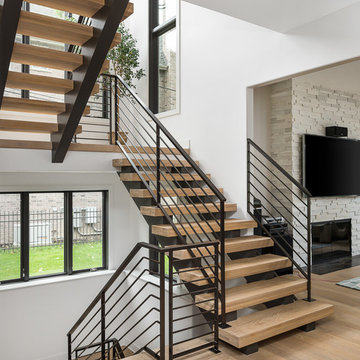
Picture Perfect House
Diseño de escalera suspendida contemporánea grande sin contrahuella con escalones de madera y barandilla de metal
Diseño de escalera suspendida contemporánea grande sin contrahuella con escalones de madera y barandilla de metal
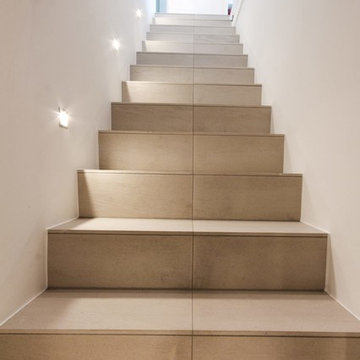
In diesem attraktiven und eleganten Haus wird mit hochwertigen Leuchten gearbeitet. Die Auswahl ist ganz bewusst auf das Interieur abgestimmt. Eine klare Linie zieht sich durch alle Räume. Besonders ins Auge fällt die diffuse Beleuchtung der Vorhänge, welche die Räume angenehm strahlen lässt. Mit diesen Lichtlösungen werden die Räume noch klarer und schöner.
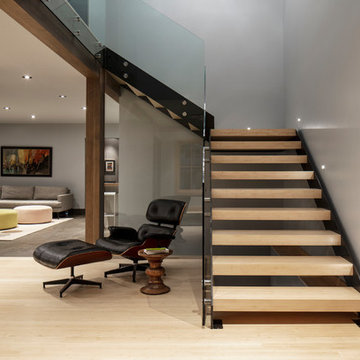
photo: Mark Weinberg
Modelo de escalera en L actual extra grande sin contrahuella con escalones de madera y barandilla de vidrio
Modelo de escalera en L actual extra grande sin contrahuella con escalones de madera y barandilla de vidrio
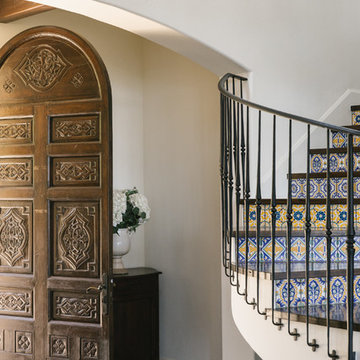
Mediterranean Home designed by Burdge and Associates Architects in Malibu, CA.
Diseño de escalera de caracol con escalones de madera, contrahuellas con baldosas y/o azulejos y barandilla de metal
Diseño de escalera de caracol con escalones de madera, contrahuellas con baldosas y/o azulejos y barandilla de metal

Ryan Gamma
Diseño de escalera en U minimalista grande sin contrahuella con escalones de madera y barandilla de varios materiales
Diseño de escalera en U minimalista grande sin contrahuella con escalones de madera y barandilla de varios materiales

A custom designed and fabricated metal and wood spiral staircase that goes directly from the upper level to the garden; it uses space efficiently as well as providing a stunning architectural element. Costarella Architects, Robert Vente Photography
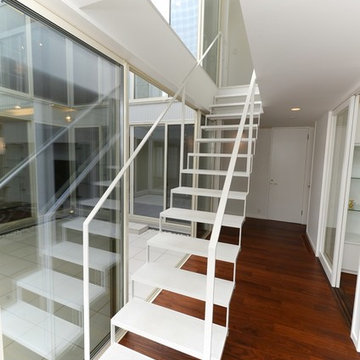
中庭のある家
Imagen de escalera recta moderna de tamaño medio sin contrahuella con barandilla de metal
Imagen de escalera recta moderna de tamaño medio sin contrahuella con barandilla de metal
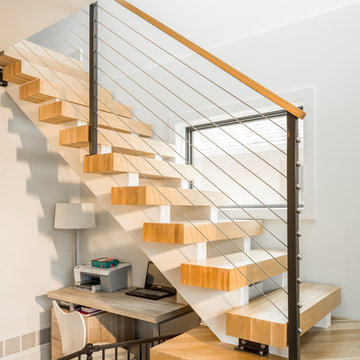
White oak floaing staircase with stainless steel cable railing. Small office nook. Photo by Jess Blackwell
Imagen de escalera recta minimalista de tamaño medio sin contrahuella con escalones de madera y barandilla de cable
Imagen de escalera recta minimalista de tamaño medio sin contrahuella con escalones de madera y barandilla de cable
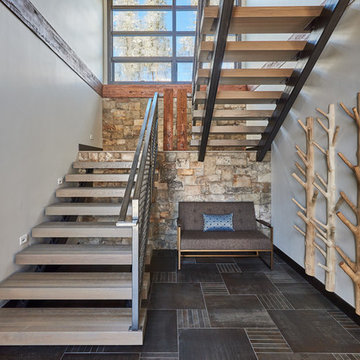
Ejemplo de escalera en U contemporánea grande sin contrahuella con barandilla de metal y escalones de madera
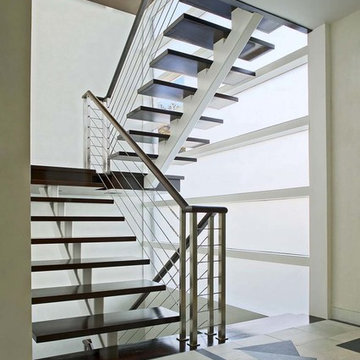
metal stringer with black powder coating
metal stringer and post with matt black powder coating
3/16" stainless steel cable railing
2"x2" stainless steel post
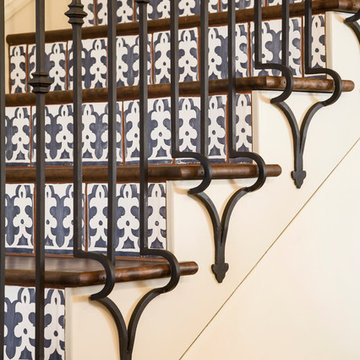
photography Andrea Calo • Tabarka "Mansour 3" tile in mezzanotte brushed on lavan • custom railing by Cantera Doors • venetian plaster walls, color based on Farrow & Ball’s Shaded White

Gut renovation of 1880's townhouse. New vertical circulation and dramatic rooftop skylight bring light deep in to the middle of the house. A new stair to roof and roof deck complete the light-filled vertical volume. Programmatically, the house was flipped: private spaces and bedrooms are on lower floors, and the open plan Living Room, Dining Room, and Kitchen is located on the 3rd floor to take advantage of the high ceiling and beautiful views. A new oversized front window on 3rd floor provides stunning views across New York Harbor to Lower Manhattan.
The renovation also included many sustainable and resilient features, such as the mechanical systems were moved to the roof, radiant floor heating, triple glazed windows, reclaimed timber framing, and lots of daylighting.
All photos: Lesley Unruh http://www.unruhphoto.com/
21.864 fotos de escaleras sin contrahuella con contrahuellas con baldosas y/o azulejos
2