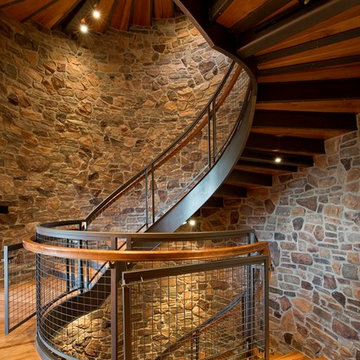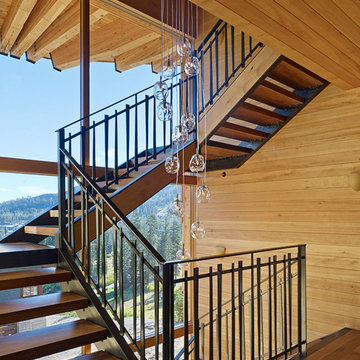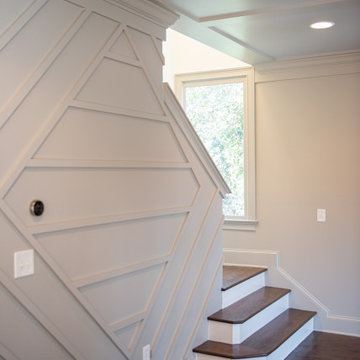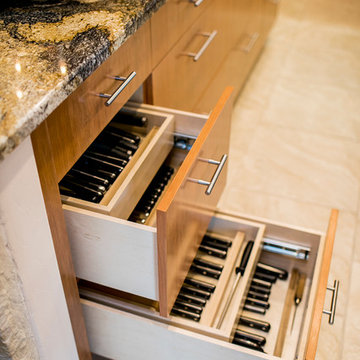421 fotos de escaleras rústicas
Filtrar por
Presupuesto
Ordenar por:Popular hoy
81 - 100 de 421 fotos
Artículo 1 de 3
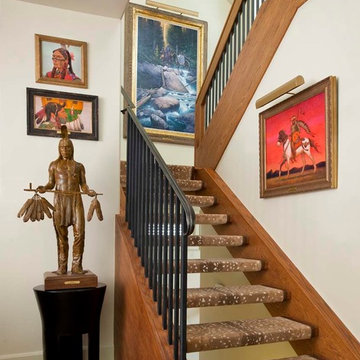
Photographer: Dan Piassick
Foto de escalera en U rural de tamaño medio sin contrahuella con escalones enmoquetados
Foto de escalera en U rural de tamaño medio sin contrahuella con escalones enmoquetados
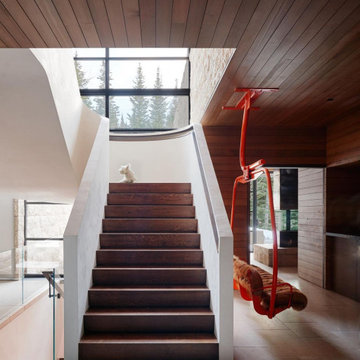
Imagen de escalera curva rústica extra grande con escalones de madera, contrahuellas de madera y barandilla de madera
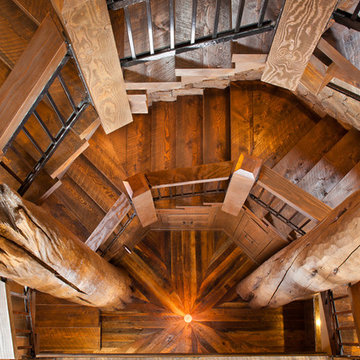
Southwest Colorado mountain home. Made of timber, log and stone. Large custom circular stair connecting all three floors.
Diseño de escalera de caracol rural grande con escalones de madera, contrahuellas de madera y barandilla de varios materiales
Diseño de escalera de caracol rural grande con escalones de madera, contrahuellas de madera y barandilla de varios materiales
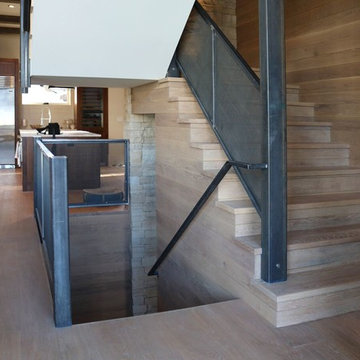
Imagen de escalera recta rústica de tamaño medio con escalones de madera, contrahuellas de madera y barandilla de metal
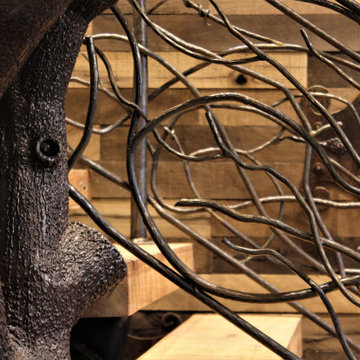
Foto de escalera en U rústica grande sin contrahuella con escalones de madera y barandilla de varios materiales
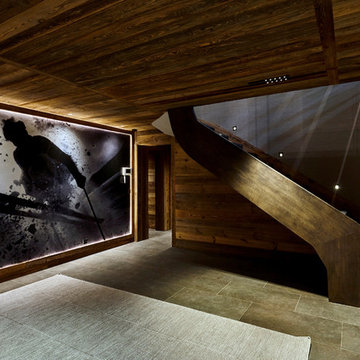
Couloir au niveau du sous-sol, escalier en métal à limon latéral. Sol en carrelage. Photo rétro-éclairée avec encadrement vieux-bois.
Modelo de escalera recta rural de tamaño medio sin contrahuella con escalones de madera
Modelo de escalera recta rural de tamaño medio sin contrahuella con escalones de madera
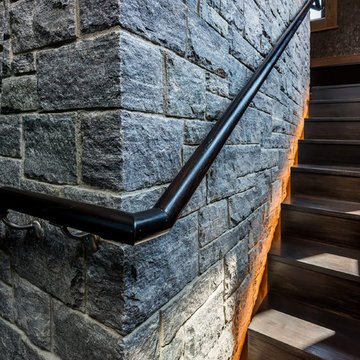
Elizabeth Pedinotti Haynes
Modelo de escalera en L rústica pequeña con escalones de madera, contrahuellas de madera y barandilla de metal
Modelo de escalera en L rústica pequeña con escalones de madera, contrahuellas de madera y barandilla de metal

This charming European-inspired home juxtaposes old-world architecture with more contemporary details. The exterior is primarily comprised of granite stonework with limestone accents. The stair turret provides circulation throughout all three levels of the home, and custom iron windows afford expansive lake and mountain views. The interior features custom iron windows, plaster walls, reclaimed heart pine timbers, quartersawn oak floors and reclaimed oak millwork.
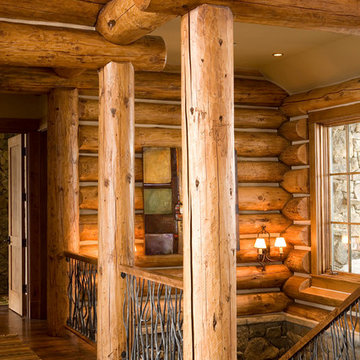
Stairway to lower level with custom forged twig railings. Logs are glazed for antique appearance. Stone below floor level gives feeling of stone foundation.
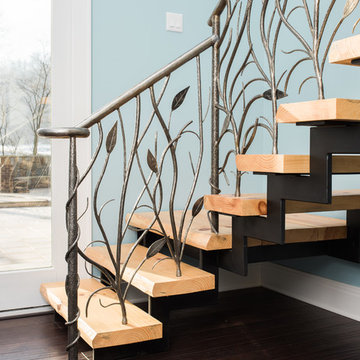
Tyler Rippel Photography
Diseño de escalera suspendida rústica grande sin contrahuella con escalones de madera
Diseño de escalera suspendida rústica grande sin contrahuella con escalones de madera
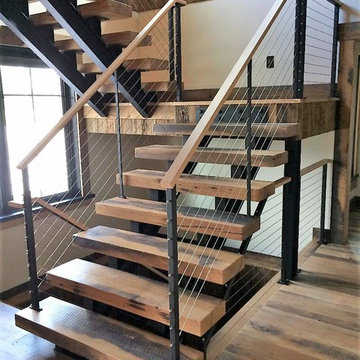
Double Beam Staircase with Cable Railing System
This unique project was a true work of art. Our client's home combined natural elements such as stone, wood and iron for a rustic ambiance. Combined with our modern style Cable Railing System, this house was truly a masterpiece.
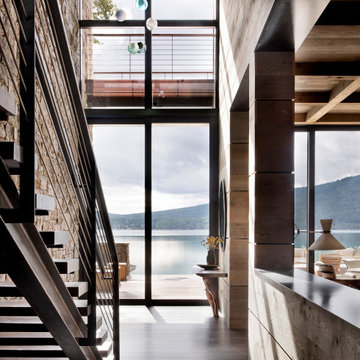
Modern Steel Staircase with Wood Treads
Diseño de escalera recta rural con escalones de madera, contrahuellas de metal y barandilla de metal
Diseño de escalera recta rural con escalones de madera, contrahuellas de metal y barandilla de metal
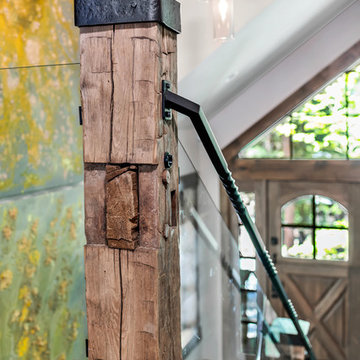
Brad Scott Photography
Imagen de escalera recta rústica de tamaño medio con escalones de madera y barandilla de vidrio
Imagen de escalera recta rústica de tamaño medio con escalones de madera y barandilla de vidrio
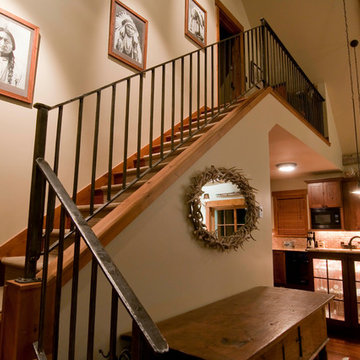
The master staircase leaves the vaulted great room behind and promises of cozy and inviting spaces in the master bedroom await.
Trent Bona Photography
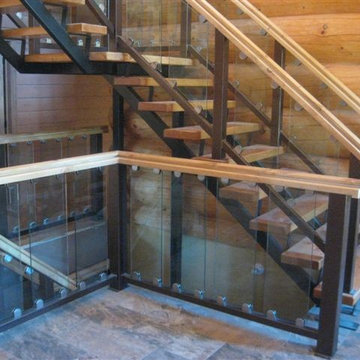
Hay Design Incorporated was retained to Study and Analyze the Space Requirement and provide complete Interior Design Services related to 294 m2 of residential space. The primary objective was to examine ways to present interior finishes and preliminary layout, meeting Client requirements and staying within their space envelope. Hay design presented services including functional programming (information gathering, inventory and assessment, equipment usage chart and electrical load requirements, and test plans), schematic design (schematic concept plans and colour boards), and design development (partition layout and finishes plan, and finishes presentation boards).
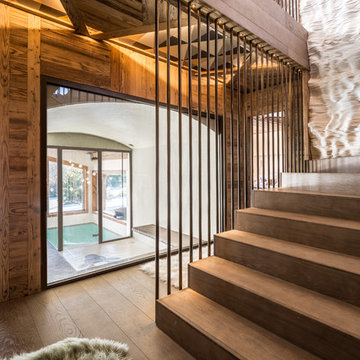
Escalier ouvert sur l'espace détente, garde corps toute hauteur en tubes de laiton brossé.
@DanielDurandPhotographe
Modelo de escalera curva rústica grande con escalones de madera y contrahuellas de madera
Modelo de escalera curva rústica grande con escalones de madera y contrahuellas de madera
421 fotos de escaleras rústicas
5
