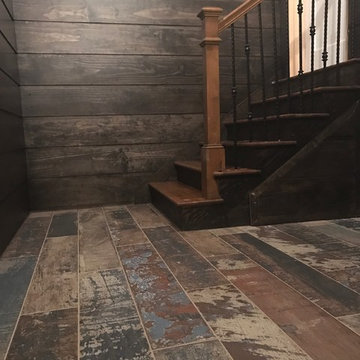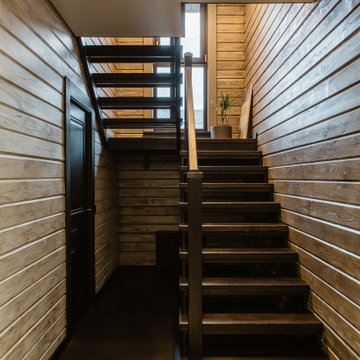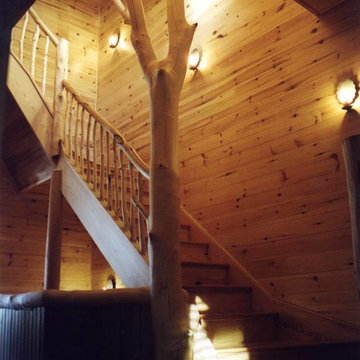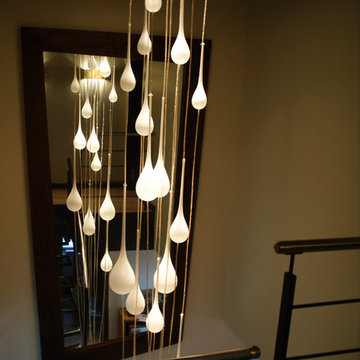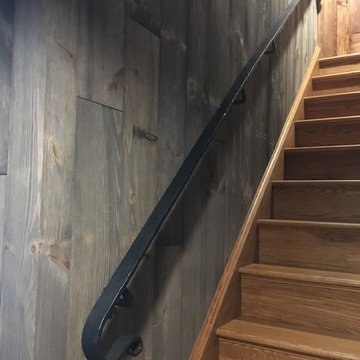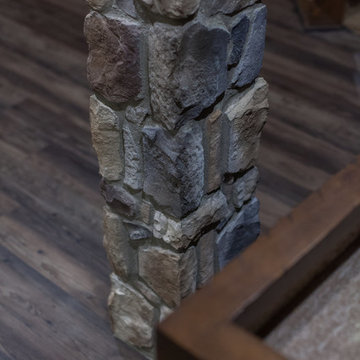614 fotos de escaleras rústicas negras
Filtrar por
Presupuesto
Ordenar por:Popular hoy
61 - 80 de 614 fotos
Artículo 1 de 3
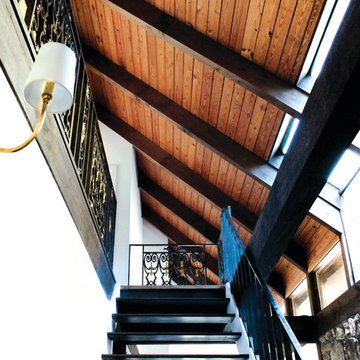
photo by KRUSHgraphics
Diseño de escalera recta rural de tamaño medio con escalones de metal
Diseño de escalera recta rural de tamaño medio con escalones de metal

Imagen de escalera en U rural con escalones de madera, contrahuellas de madera y barandilla de metal
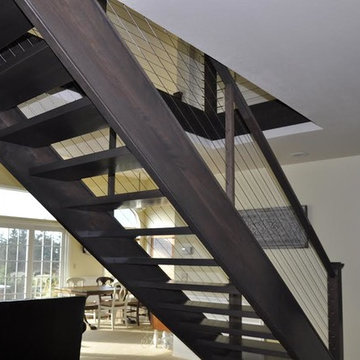
Modelo de escalera suspendida rústica de tamaño medio sin contrahuella con escalones de madera y barandilla de varios materiales
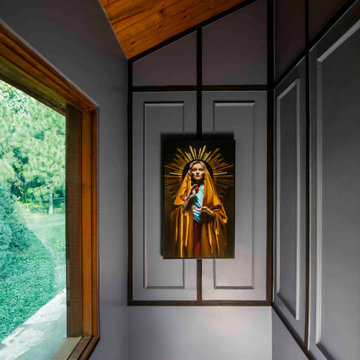
This 2.5-acre farmhouse set in Delhi’s Urban Sprawl, Chattarpur, is a weekend home for the family, who live in South of Delhi. The idea was to relish the landscaping and the waterbodies over the weekends which is a rare sight and a luxury in the city of Delhi. It is basically meant to be a home away from home over the weekends but at the same time they use it as a guest house for friends and extended family. They wanted a public and a private space within the house. In terms of the aesthetics the brief was extremely crisp. The idea was to convert this pre-built structure in to an Urban Swiss Chalet.
The 5000-square foot built up space is spread over 2 floors. Not only we decided to break it down into a guest floor and a private floor but we also broke it down into a winter floor and a summer floor keeping the 4 seasons in Delhi in mind.
The ground floor consists of an open plan with a kitchen, dining and living space. The living room was meant to be a dark, cosy space. We decided to create a fireplace within this space so it could be doubled as an entertaining space during the winter. The idea was create a very lived-in Swiss Chalet feel so it carries the mood of the structure inside. The morning light in the kitchen is lovely and it turns into a cosy breakfast place for the family to hang out and make breakfast together.
The bedroom being on the ground level is mostly used as a guest room. The base of this room was to choose a tone that complements the wooden log ceiling. We chose a muted sage green with tonal curtains.
The staircase to the first floor is made from reclaimed wood and the wall panelling also has reclaimed wood detailing. The walls are painted in a beautiful rich Blue Waltz.
The Living Room on the first floor was created directly overlooking the infinity pool. The living room is coupled with a lovely home office and a terrace overlooking the pond where ducks play merry. This entire space is meant for entertaining personal and private guests. The space has a very airy vibe with large glazing on all sides overlooking the pool on one side and the landscaping on the others. Basis of the composition takes dark colour, which is rare in decoration of Indian residences. Even though it was a daunting task complementing the dark elements, each corner has been thoughtfully and tastefully curated to bring a sense of new. This space exudes its own style and young personality.
The bedroom on the first floor is primarily used by the family members. The starting point for this space was the wall panelling leading to the artwork and then the customised bed linen to match the vibe of the artwork. Every unit of the bed linen has been customised by Sanjyt Syngh Design Studio.
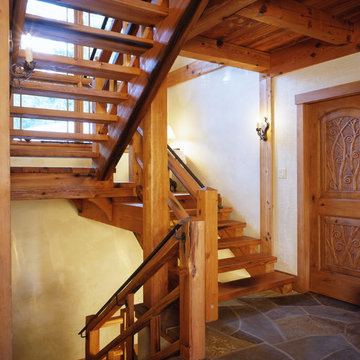
Peter Powles
Modelo de escalera en U rural grande sin contrahuella con escalones de madera y barandilla de madera
Modelo de escalera en U rural grande sin contrahuella con escalones de madera y barandilla de madera
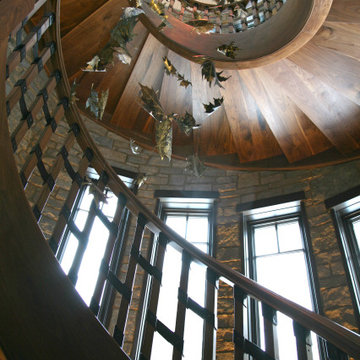
The round staircase was one of the most important features of the foyer design. This custom walnut staircase was re-designed several times until it met all of the homeowners desires~ a heavy handrail with custom metal brackets that would be visually interesting and in many ways a piece of art! The homeowners found the metal leaf chandelier in Europe and had it custom sized and brought to Eagle River for installation. Everything from the form of each element in this staircase to the amazing lighting that transforms it every night is ART!
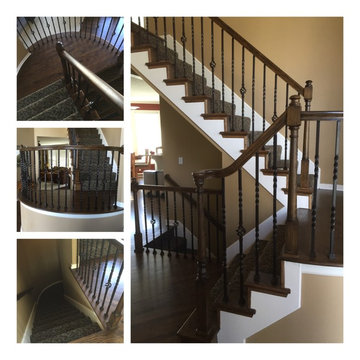
Photo of stair work that includes new red oak hardwoods, refinished existing floors and hand rails, new end caps and pattern stair carpet
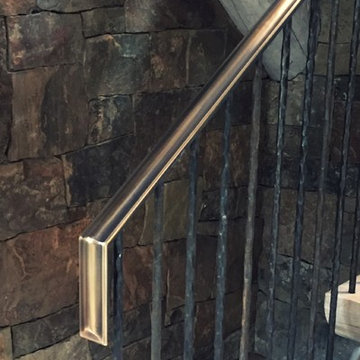
Clients chose a stunning bronze railing cap. The cap could not be welded, so connections had to be perfect!
Modelo de escalera recta rural extra grande sin contrahuella con escalones de madera
Modelo de escalera recta rural extra grande sin contrahuella con escalones de madera
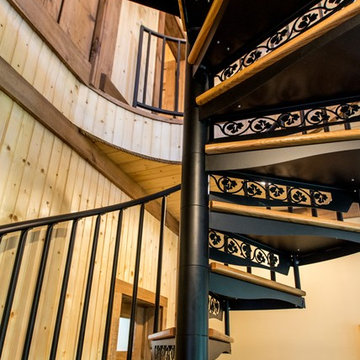
Diseño de escalera de caracol rural pequeña con escalones de madera y contrahuellas de metal
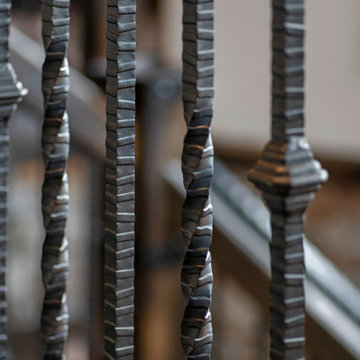
Custom rustic stair with dancing winders and custom forged iron balustrades.
Foto de escalera suspendida rústica grande sin contrahuella con escalones de madera y barandilla de varios materiales
Foto de escalera suspendida rústica grande sin contrahuella con escalones de madera y barandilla de varios materiales
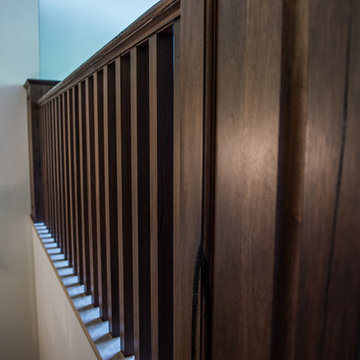
Custom Railing and king posts made out of our Exclusive Medieval Walnut. Photo Credit- Erin Young
Foto de escalera en U rural grande con escalones de madera, contrahuellas de madera y barandilla de madera
Foto de escalera en U rural grande con escalones de madera, contrahuellas de madera y barandilla de madera
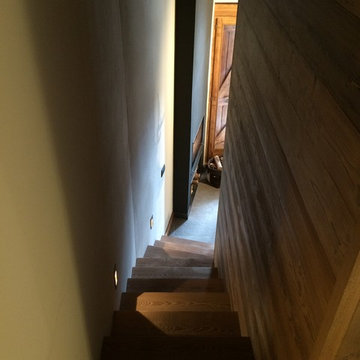
Dettaglio della scala in trincea in discesa dal soppalco con illuminazione segnapasso a muro. Realizzata in larice bio bruno spazzolato e corpi illuminanti in corten.
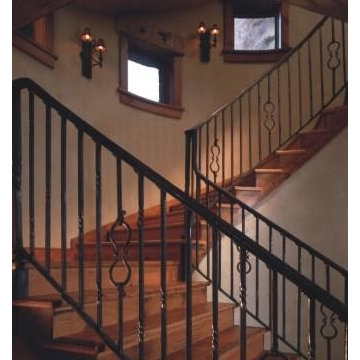
Alan Cuenca-Photos
Diseño de escalera curva rústica con escalones de madera y contrahuellas de madera
Diseño de escalera curva rústica con escalones de madera y contrahuellas de madera
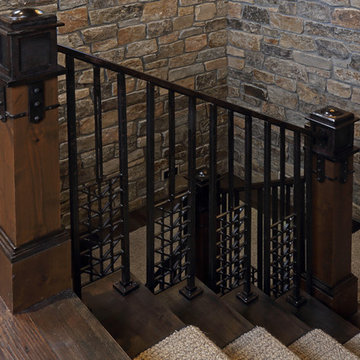
Shooting Star Photography
Ejemplo de escalera en U rústica grande con escalones enmoquetados, contrahuellas enmoquetadas y barandilla de varios materiales
Ejemplo de escalera en U rústica grande con escalones enmoquetados, contrahuellas enmoquetadas y barandilla de varios materiales
614 fotos de escaleras rústicas negras
4
