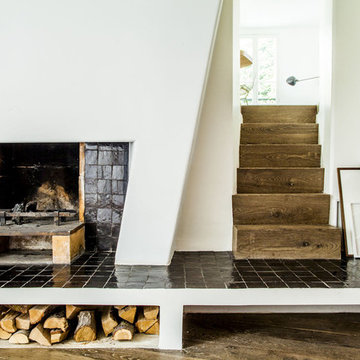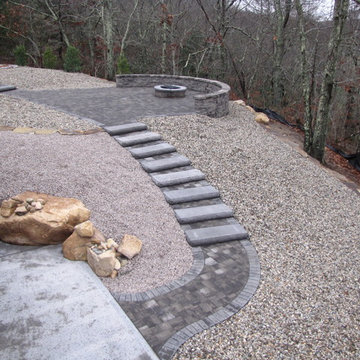1.391 fotos de escaleras rústicas de tamaño medio
Filtrar por
Presupuesto
Ordenar por:Popular hoy
21 - 40 de 1391 fotos
Artículo 1 de 3
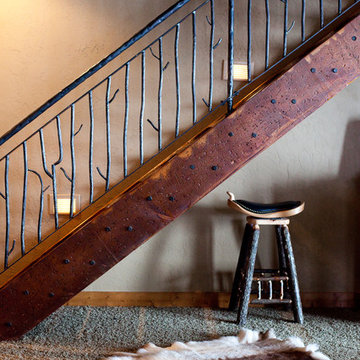
Madison Magazine
Modelo de escalera recta rural de tamaño medio con escalones de madera y contrahuellas de madera
Modelo de escalera recta rural de tamaño medio con escalones de madera y contrahuellas de madera

Ejemplo de escalera en U rural de tamaño medio con escalones de madera, contrahuellas de madera y barandilla de madera
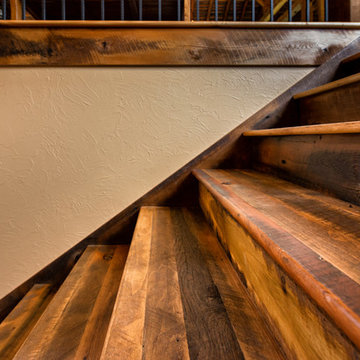
Our Antique Historic Plank flooring captures the true spirit of owning a reclaimed hardwood floor. Harvested from century-old barns and wooden industrial structures, this floor transforms a room into a living history lesson filled with character marks earned from years of faithful use. With a rich mixture of reclaimed hardwoods, saw marks, natural checking, color and texture, this floor is unmatched in it’s ability to attract attention. The perfect solution for a truly unique floor, wall or ceiling treatment
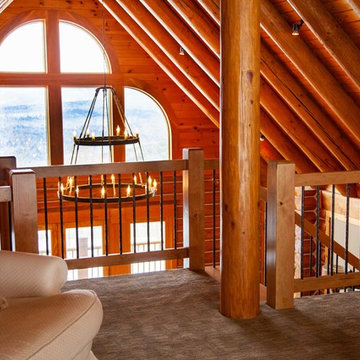
Foto de escalera recta rústica de tamaño medio con escalones de madera, contrahuellas de madera y barandilla de metal

Rustic ranch near Pagosa Springs, Colorado. Offers 270 degree views north. Corrugated sheet metal accents. Cove lighting. Ornamental banister. Turret.
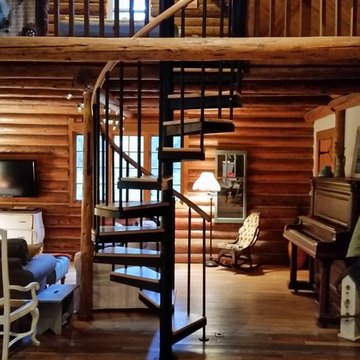
My home owner needed a better way to access her loft. I removed a pull down attic access and covered the hole from the old stairs. Installed this spiral staircase in a better location.
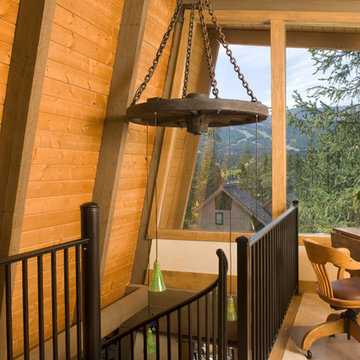
Philip Wegener
Foto de escalera de caracol rural de tamaño medio con escalones de metal y contrahuellas de metal
Foto de escalera de caracol rural de tamaño medio con escalones de metal y contrahuellas de metal
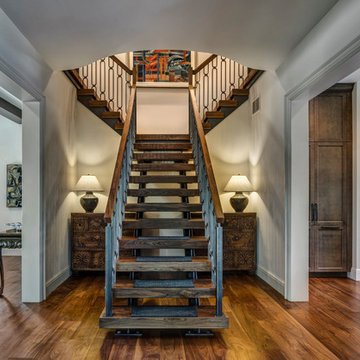
Maconochie
Imagen de escalera en L rural de tamaño medio sin contrahuella con escalones de madera y barandilla de madera
Imagen de escalera en L rural de tamaño medio sin contrahuella con escalones de madera y barandilla de madera
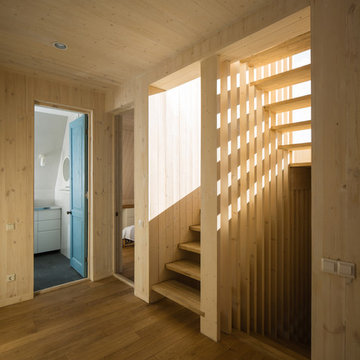
фотографии - Дмитрий Цыренщиков
Imagen de escalera recta rural de tamaño medio sin contrahuella con escalones de madera y barandilla de madera
Imagen de escalera recta rural de tamaño medio sin contrahuella con escalones de madera y barandilla de madera
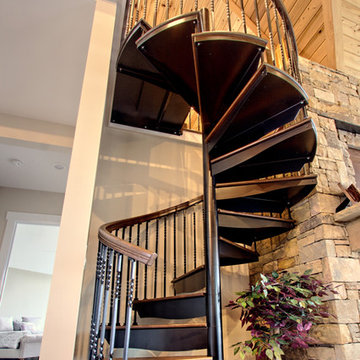
The spiral design keeps the staircase from taking up a large portion of the floor plan. It fits neatly in between a doorway and the stone fireplace in the living room.
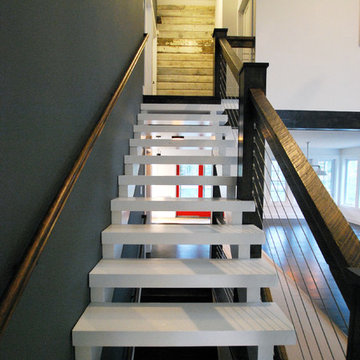
Barn 9 Satircase by CatskillFarms; photo by Charles Petersheim
Ejemplo de escalera recta rural de tamaño medio sin contrahuella con escalones de madera pintada
Ejemplo de escalera recta rural de tamaño medio sin contrahuella con escalones de madera pintada
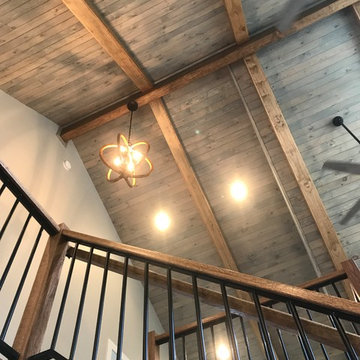
Ejemplo de escalera recta rústica de tamaño medio con escalones de madera, contrahuellas de madera y barandilla de metal
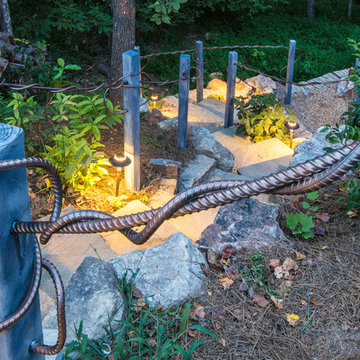
Photos by: Bruce Saunders with Connectivity Group LLC
Modelo de escalera curva rural de tamaño medio
Modelo de escalera curva rural de tamaño medio
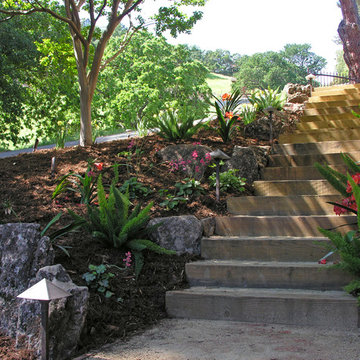
These landscape timber steps lead to the below-deck bocce ball court.
Imagen de escalera recta rural de tamaño medio con escalones de madera y contrahuellas de madera
Imagen de escalera recta rural de tamaño medio con escalones de madera y contrahuellas de madera
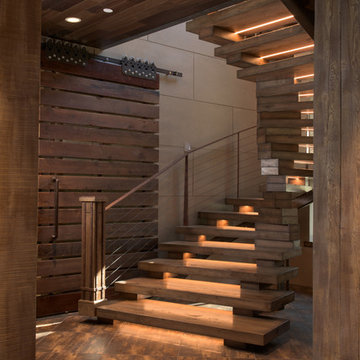
Diseño de escalera de caracol rural de tamaño medio sin contrahuella con escalones de madera y barandilla de cable
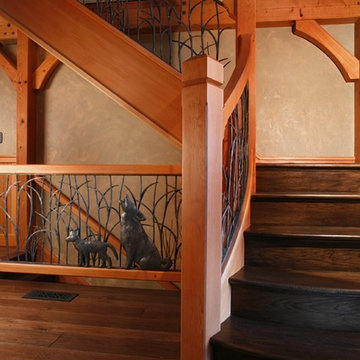
Foto de escalera en L rústica de tamaño medio con escalones de madera y contrahuellas de madera
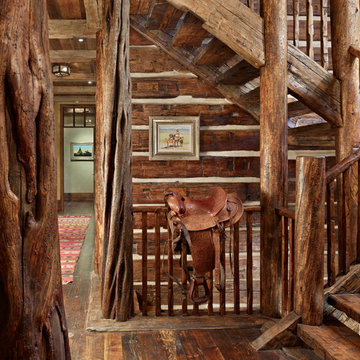
MillerRoodell Architects // Benjamin Benschneider Photography
Diseño de escalera en L rural de tamaño medio con escalones de madera y contrahuellas de madera
Diseño de escalera en L rural de tamaño medio con escalones de madera y contrahuellas de madera
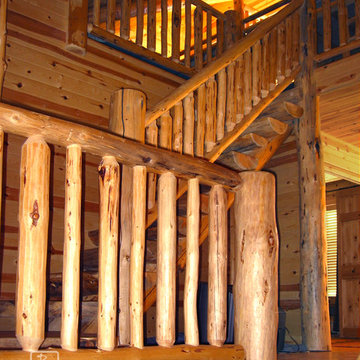
Log railings in a ski lodge.
Multiple Ranch and Mountain Homes are shown in this project catalog: from Camarillo horse ranches to Lake Tahoe ski lodges. Featuring rock walls and fireplaces with decorative wrought iron doors, stained wood trusses and hand scraped beams. Rustic designs give a warm lodge feel to these large ski resort homes and cattle ranches. Pine plank or slate and stone flooring with custom old world wrought iron lighting, leather furniture and handmade, scraped wood dining tables give a warmth to the hard use of these homes, some of which are on working farms and orchards. Antique and new custom upholstery, covered in velvet with deep rich tones and hand knotted rugs in the bedrooms give a softness and warmth so comfortable and livable. In the kitchen, range hoods provide beautiful points of interest, from hammered copper, steel, and wood. Unique stone mosaic, custom painted tile and stone backsplash in the kitchen and baths.
designed by Maraya Interior Design. From their beautiful resort town of Ojai, they serve clients in Montecito, Hope Ranch, Malibu, Westlake and Calabasas, across the tri-county areas of Santa Barbara, Ventura and Los Angeles, south to Hidden Hills- north through Solvang and more.
Maraya Droney, architecture and interiors
Jack Hall, contractor
1.391 fotos de escaleras rústicas de tamaño medio
2
