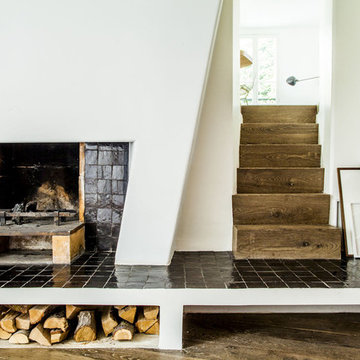1.395 fotos de escaleras rústicas de tamaño medio
Filtrar por
Presupuesto
Ordenar por:Popular hoy
141 - 160 de 1395 fotos
Artículo 1 de 3
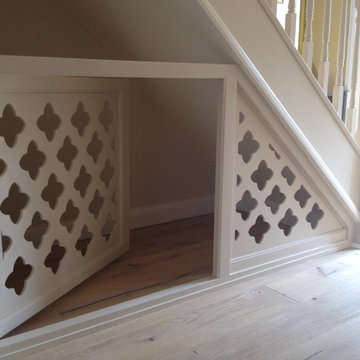
Once working drawings were finalised we collaborated with our carpenter to ensure that our client's brief was met. She has two small dogs and needed an enclosed space that would not make her dogs feel claustrophobic. In line with this, a selection of designs were suggested, factoring in the rigidity and flexibility of the materials being used and the space available.
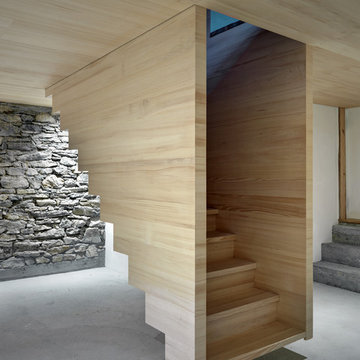
Ejemplo de escalera recta rural de tamaño medio con escalones de madera, contrahuellas de madera y barandilla de madera
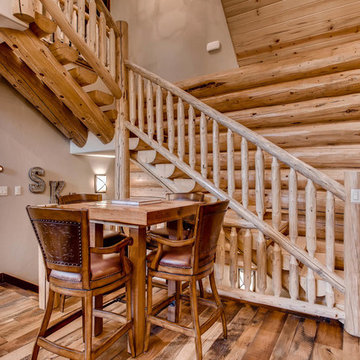
Spruce Log Cabin on Down-sloping lot, 3800 Sq. Ft 4 bedroom 4.5 Bath, with extensive decks and views. Main Floor Master.
Hand crafted log stairs and railings.
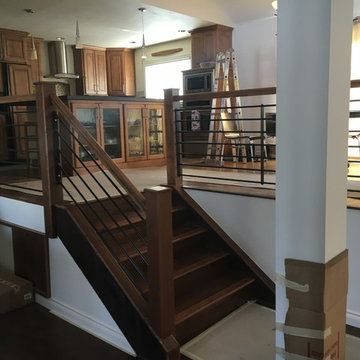
Imagen de escalera recta rústica de tamaño medio con escalones de madera, contrahuellas de madera y barandilla de madera
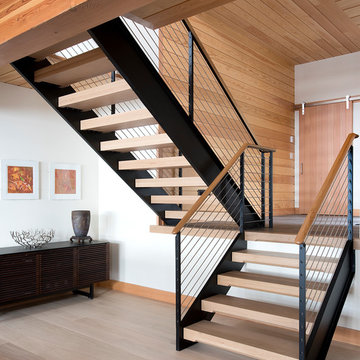
Custom millwork on the timber staircase add to the solid but airy feel of the lake house.
James A. Salomon
Imagen de escalera en U rural de tamaño medio sin contrahuella con escalones de madera y barandilla de cable
Imagen de escalera en U rural de tamaño medio sin contrahuella con escalones de madera y barandilla de cable
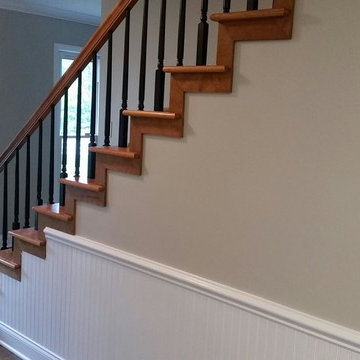
This project is in the final stages. The basement is finished with a den, bedroom, full bathroom and spacious laundry room. New living spaces have been created upstairs. The kitchen has come alive with white cabinets, new countertops, a farm sink and a brick backsplash. The mudroom was incorporated at the garage entrance with a storage bench and beadboard accents. Industrial and vintage lighting, a barn door, a mantle with restored wood and metal cabinet inlays all add to the charm of the farm house remodel. DREAM. BUILD. LIVE. www.smartconstructionhomes.com
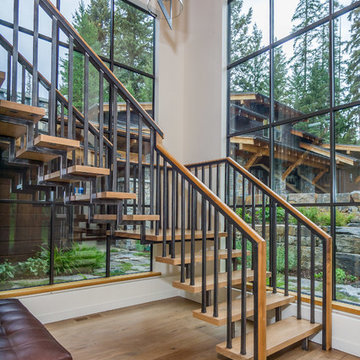
Ejemplo de escalera suspendida rústica de tamaño medio con escalones de madera, contrahuellas de madera y barandilla de madera
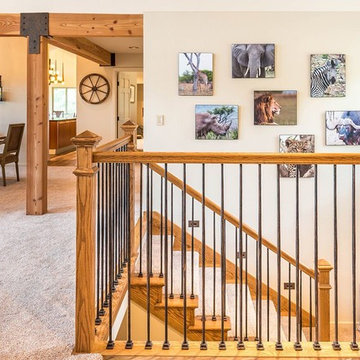
Diseño de escalera en U rústica de tamaño medio con escalones enmoquetados, contrahuellas enmoquetadas y barandilla de madera
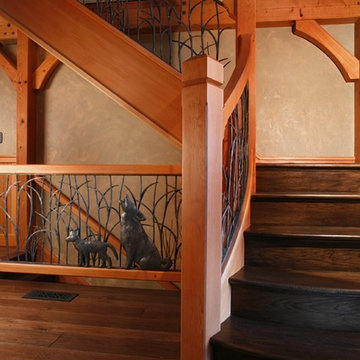
Foto de escalera en L rústica de tamaño medio con escalones de madera y contrahuellas de madera
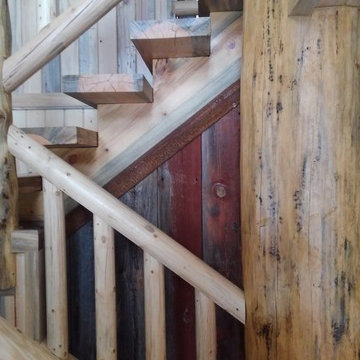
Ejemplo de escalera en U rural de tamaño medio con escalones de madera, contrahuellas de madera y barandilla de madera
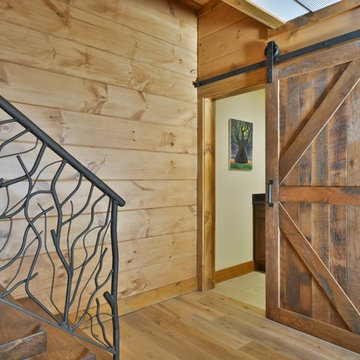
Mike Maloney
Diseño de escalera en L rural de tamaño medio sin contrahuella con escalones de madera y barandilla de metal
Diseño de escalera en L rural de tamaño medio sin contrahuella con escalones de madera y barandilla de metal
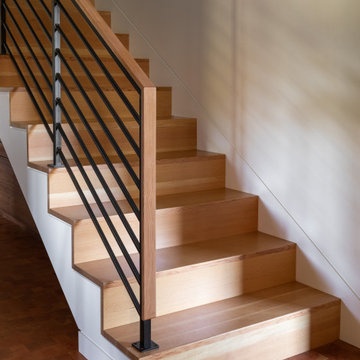
Imagen de escalera recta rural de tamaño medio con escalones de madera, contrahuellas de madera y barandilla de varios materiales
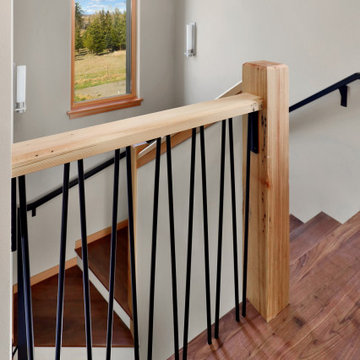
The Twin Peaks Passive House + ADU was designed and built to remain resilient in the face of natural disasters. Fortunately, the same great building strategies and design that provide resilience also provide a home that is incredibly comfortable and healthy while also visually stunning.
This home’s journey began with a desire to design and build a house that meets the rigorous standards of Passive House. Before beginning the design/ construction process, the homeowners had already spent countless hours researching ways to minimize their global climate change footprint. As with any Passive House, a large portion of this research was focused on building envelope design and construction. The wall assembly is combination of six inch Structurally Insulated Panels (SIPs) and 2x6 stick frame construction filled with blown in insulation. The roof assembly is a combination of twelve inch SIPs and 2x12 stick frame construction filled with batt insulation. The pairing of SIPs and traditional stick framing allowed for easy air sealing details and a continuous thermal break between the panels and the wall framing.
Beyond the building envelope, a number of other high performance strategies were used in constructing this home and ADU such as: battery storage of solar energy, ground source heat pump technology, Heat Recovery Ventilation, LED lighting, and heat pump water heating technology.
In addition to the time and energy spent on reaching Passivhaus Standards, thoughtful design and carefully chosen interior finishes coalesce at the Twin Peaks Passive House + ADU into stunning interiors with modern farmhouse appeal. The result is a graceful combination of innovation, durability, and aesthetics that will last for a century to come.
Despite the requirements of adhering to some of the most rigorous environmental standards in construction today, the homeowners chose to certify both their main home and their ADU to Passive House Standards. From a meticulously designed building envelope that tested at 0.62 ACH50, to the extensive solar array/ battery bank combination that allows designated circuits to function, uninterrupted for at least 48 hours, the Twin Peaks Passive House has a long list of high performance features that contributed to the completion of this arduous certification process. The ADU was also designed and built with these high standards in mind. Both homes have the same wall and roof assembly ,an HRV, and a Passive House Certified window and doors package. While the main home includes a ground source heat pump that warms both the radiant floors and domestic hot water tank, the more compact ADU is heated with a mini-split ductless heat pump. The end result is a home and ADU built to last, both of which are a testament to owners’ commitment to lessen their impact on the environment.
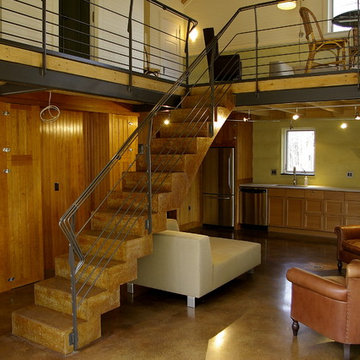
Concrete staircase and metal railing.
Ejemplo de escalera suspendida rústica de tamaño medio con escalones de hormigón, contrahuellas de hormigón y barandilla de cable
Ejemplo de escalera suspendida rústica de tamaño medio con escalones de hormigón, contrahuellas de hormigón y barandilla de cable
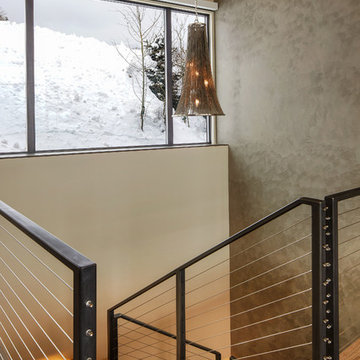
David Marlow Photography
Imagen de escalera suspendida rural de tamaño medio sin contrahuella con escalones de madera y barandilla de cable
Imagen de escalera suspendida rural de tamaño medio sin contrahuella con escalones de madera y barandilla de cable

Southwest Colorado mountain home. Made of timber, log and stone. Large custom circular stair connecting all three floors. Rough-hewn wood flooring.
Foto de escalera en U rural de tamaño medio con escalones de madera y contrahuellas de madera
Foto de escalera en U rural de tamaño medio con escalones de madera y contrahuellas de madera
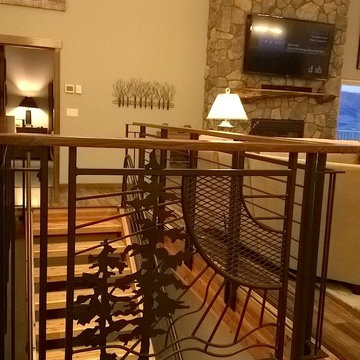
Railing by local metal artist
Modelo de escalera recta rústica de tamaño medio sin contrahuella con escalones de madera
Modelo de escalera recta rústica de tamaño medio sin contrahuella con escalones de madera
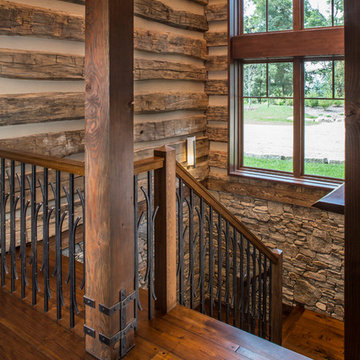
unique and custom steel balusters and strapping around posts. Reclaimed logs on walls
Ejemplo de escalera en L rústica de tamaño medio con escalones de madera, contrahuellas de madera y barandilla de madera
Ejemplo de escalera en L rústica de tamaño medio con escalones de madera, contrahuellas de madera y barandilla de madera
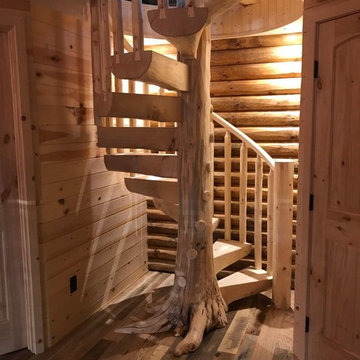
A StairMeister Log Works custom 55-1/4" hand carved tread beetle kill pine spiral stair. This stair is totally custom, This stair replaces the previous submarine style metal stair. I designed this stair as big as I possibly could to fit the existing space and meet the 1-1/2" rail code. Notice the hand dovetailed joinery to connect the baluster to the tread with perfect contrast. This photo was actually taken by the owner on her cell phone. I just love this photo it captures so much! Notice how the first tread and the optional root base were perfectly rotated for easy access. Besides its size the landing and 2nd floor door above were the controlling factors in this design,
1.395 fotos de escaleras rústicas de tamaño medio
8
