333 fotos de escaleras rústicas con barandilla de varios materiales
Filtrar por
Presupuesto
Ordenar por:Popular hoy
41 - 60 de 333 fotos
Artículo 1 de 3
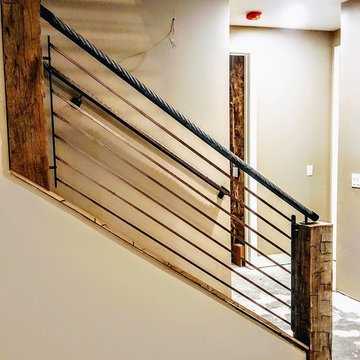
This was really fun and unique project. This client was building a home up in the mountains. He came to us with an idea even before the home was constructed. He knew he wanted something different but also something that would really bring out his home and make the entry way "pop." Together we were able to come up with this idea because of another railing I had done the year before. The beams are made of reclaimed wood. The pickets are copper bar and the hand rail is reclaimed heavy equipment cable. It really came together really nice.
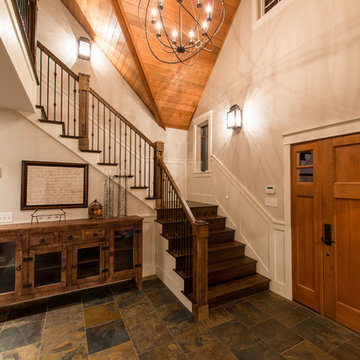
http://www.advanceddigitalphotography.com/
Modelo de escalera en L rústica de tamaño medio con escalones de madera, contrahuellas de madera y barandilla de varios materiales
Modelo de escalera en L rústica de tamaño medio con escalones de madera, contrahuellas de madera y barandilla de varios materiales
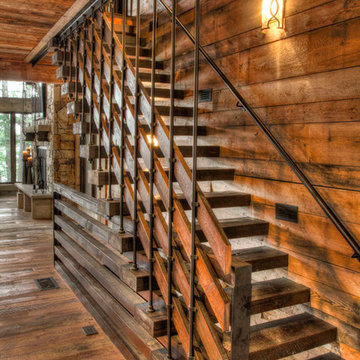
Modelo de escalera recta rústica sin contrahuella con escalones de madera y barandilla de varios materiales
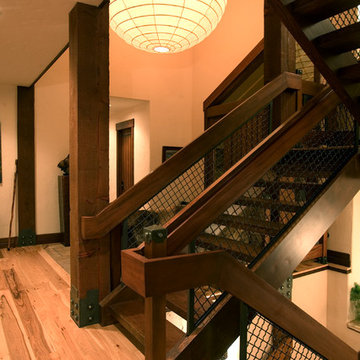
Imagen de escalera en U rural sin contrahuella con escalones de madera y barandilla de varios materiales
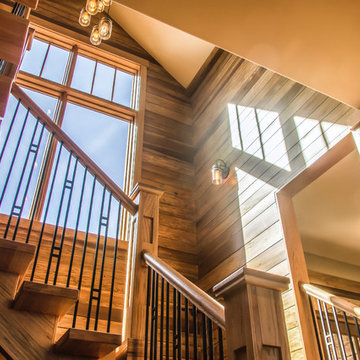
This client loved wood. Site-harvested lumber was applied to the stairwell walls with beautiful effect in this North Asheville home. The tongue-and-groove, nickel-jointed milling and installation, along with the simple detail metal balusters created a focal point for the home.
The heavily-sloped lot afforded great views out back, demanded lots of view-facing windows, and required supported decks off the main floor and lower level.
The screened porch features a massive, wood-burning outdoor fireplace with a traditional hearth, faced with natural stone. The side-yard natural-look water feature attracts many visitors from the surrounding woods.
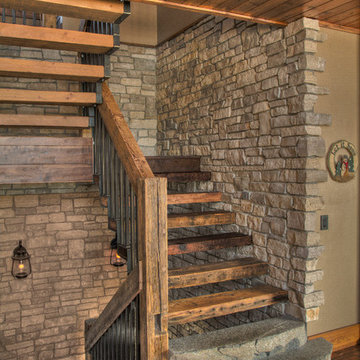
Rick Hammer
Imagen de escalera en U rústica de tamaño medio con escalones de madera, contrahuellas de madera y barandilla de varios materiales
Imagen de escalera en U rústica de tamaño medio con escalones de madera, contrahuellas de madera y barandilla de varios materiales
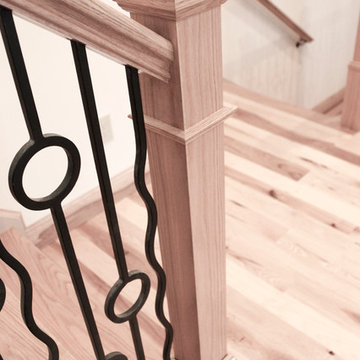
This unique balustrade system was cut to the exact specifications provided by project’s builder/owner and it is now featured in his large and gorgeous living area. These ornamental structure create stylish spatial boundaries and provide structural support; it amplifies the look of the space and elevate the décor of this custom home. CSC 1976-2020 © Century Stair Company ® All rights reserved.
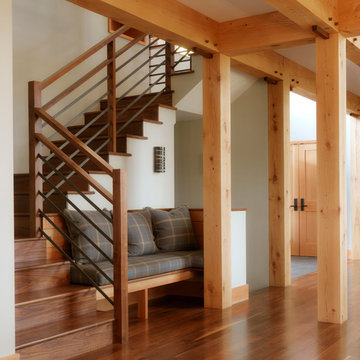
Ejemplo de escalera en U rústica grande con escalones de madera, contrahuellas de madera y barandilla de varios materiales
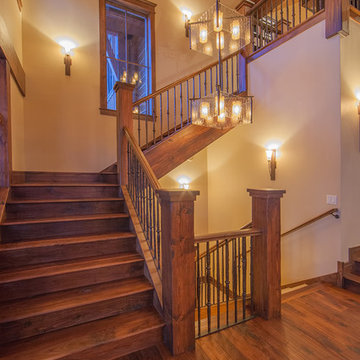
Modelo de escalera en L rústica con escalones de madera, contrahuellas de madera y barandilla de varios materiales
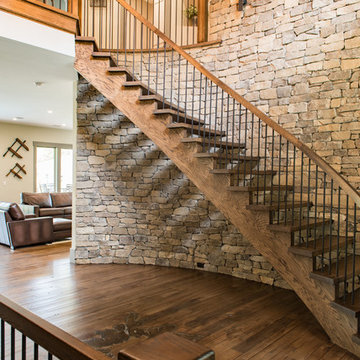
Ejemplo de escalera curva rural grande sin contrahuella con escalones de madera y barandilla de varios materiales
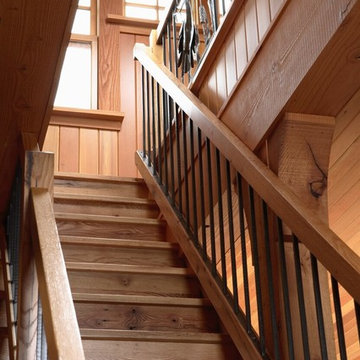
This northern Minnesota hunting lodge incorporates both rustic and modern sensibilities, along with elements of vernacular rural architecture, in its design.
Photos by Susan Gilmore
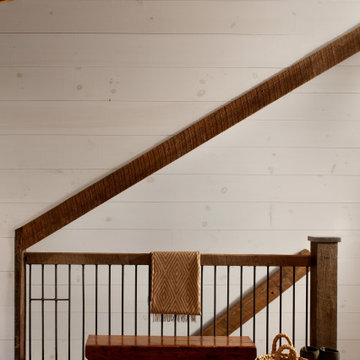
View of staircase from upper floor showing top floor wood and metal railing, wood beams, medium hardwood flooring, and painted white wood wall paneling.
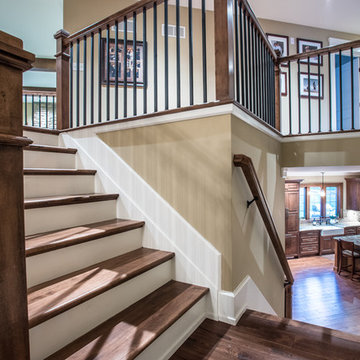
Alan Wycheck Photography
Imagen de escalera en U rural de tamaño medio con escalones de madera, contrahuellas de madera pintada y barandilla de varios materiales
Imagen de escalera en U rural de tamaño medio con escalones de madera, contrahuellas de madera pintada y barandilla de varios materiales
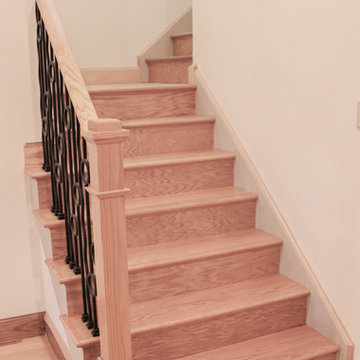
This unique balustrade system was cut to the exact specifications provided by project’s builder/owner and it is now featured in his large and gorgeous living area. These ornamental structure create stylish spatial boundaries and provide structural support; it amplifies the look of the space and elevate the décor of this custom home. CSC 1976-2020 © Century Stair Company ® All rights reserved.
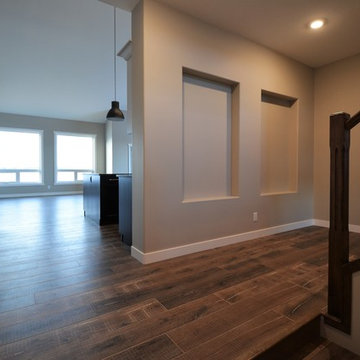
Modelo de escalera en U rústica grande con escalones enmoquetados, contrahuellas enmoquetadas y barandilla de varios materiales
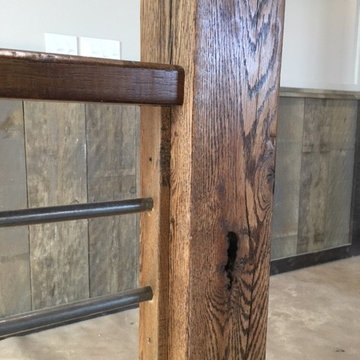
Custom hand crafted hand rails and newel posts from Antique Oak with Eastern White Pine stair treads and bullnose to match the flooring we did. Vertical and horizontal steel rod balusters.
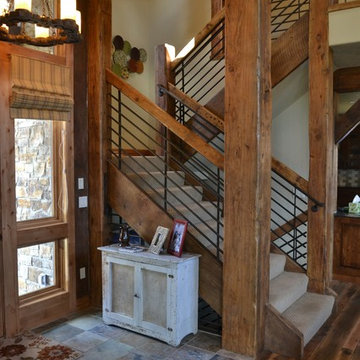
Modelo de escalera recta rural grande con escalones enmoquetados, contrahuellas enmoquetadas y barandilla de varios materiales
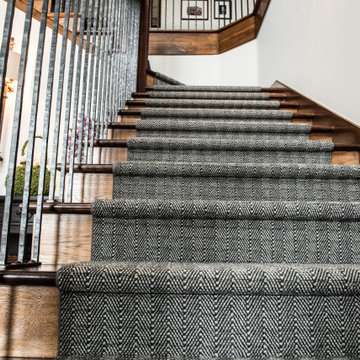
Ejemplo de escalera en L rústica grande con escalones enmoquetados, contrahuellas de madera y barandilla de varios materiales
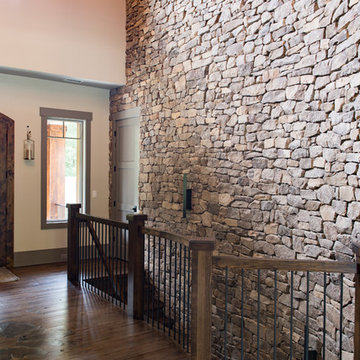
Imagen de escalera curva rústica grande sin contrahuella con escalones de madera y barandilla de varios materiales
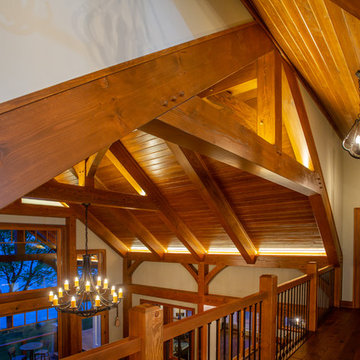
Our clients already had a cottage on Torch Lake that they loved to visit. It was a 1960s ranch that worked just fine for their needs. However, the lower level walkout became entirely unusable due to water issues. After purchasing the lot next door, they hired us to design a new cottage. Our first task was to situate the home in the center of the two parcels to maximize the view of the lake while also accommodating a yard area. Our second task was to take particular care to divert any future water issues. We took necessary precautions with design specifications to water proof properly, establish foundation and landscape drain tiles / stones, set the proper elevation of the home per ground water height and direct the water flow around the home from natural grade / drive. Our final task was to make appealing, comfortable, living spaces with future planning at the forefront. An example of this planning is placing a master suite on both the main level and the upper level. The ultimate goal of this home is for it to one day be at least a 3/4 of the year home and designed to be a multi-generational heirloom.
- Jacqueline Southby Photography
333 fotos de escaleras rústicas con barandilla de varios materiales
3