329 fotos de escaleras rústicas con barandilla de varios materiales
Filtrar por
Presupuesto
Ordenar por:Popular hoy
101 - 120 de 329 fotos
Artículo 1 de 3

This unique balustrade system was cut to the exact specifications provided by project’s builder/owner and it is now featured in his large and gorgeous living area. These ornamental structure create stylish spatial boundaries and provide structural support; it amplifies the look of the space and elevate the décor of this custom home. CSC 1976-2020 © Century Stair Company ® All rights reserved.
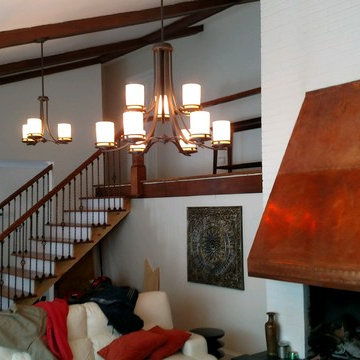
Diseño de escalera en L rústica de tamaño medio con escalones de madera, contrahuellas de madera y barandilla de varios materiales
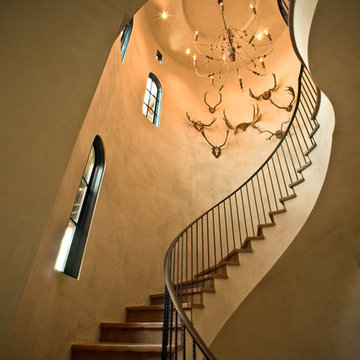
Modelo de escalera curva rural grande con escalones de madera, contrahuellas de madera y barandilla de varios materiales
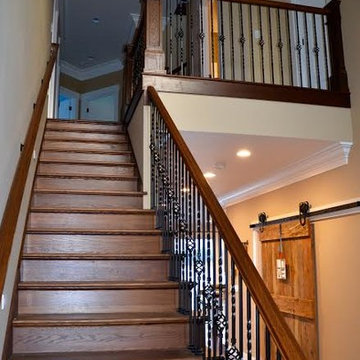
Imagen de escalera recta rural de tamaño medio con escalones de madera, contrahuellas de madera y barandilla de varios materiales
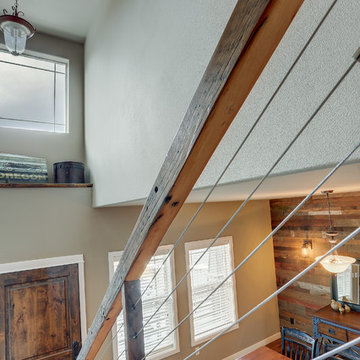
This modern house was update with a contemporary rustic and industrial design. One of the features that was upgraded was that the traditional railing was replaced by a barn wood framed steel cable railing.
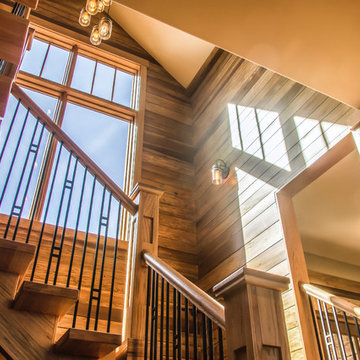
This client loved wood. Site-harvested lumber was applied to the stairwell walls with beautiful effect in this North Asheville home. The tongue-and-groove, nickel-jointed milling and installation, along with the simple detail metal balusters created a focal point for the home.
The heavily-sloped lot afforded great views out back, demanded lots of view-facing windows, and required supported decks off the main floor and lower level.
The screened porch features a massive, wood-burning outdoor fireplace with a traditional hearth, faced with natural stone. The side-yard natural-look water feature attracts many visitors from the surrounding woods.
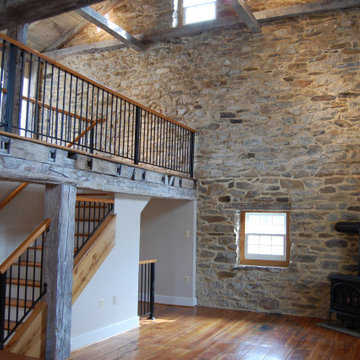
Foto de escalera en U rústica de tamaño medio con escalones de madera, contrahuellas de madera y barandilla de varios materiales
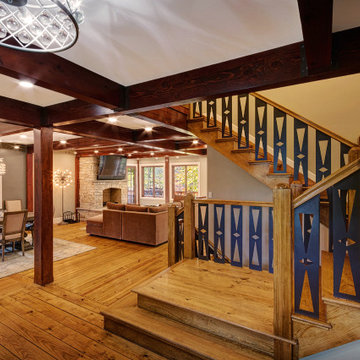
Imagen de escalera en U rústica con escalones de madera, contrahuellas de madera y barandilla de varios materiales
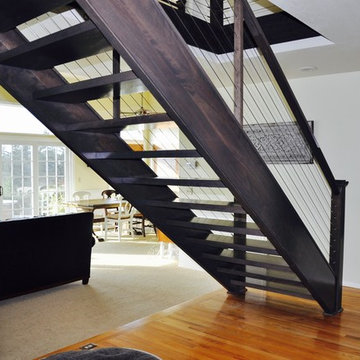
Modelo de escalera suspendida rústica de tamaño medio sin contrahuella con escalones de madera y barandilla de varios materiales
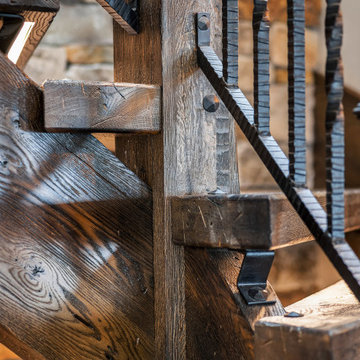
Custom rustic stair with dancing winders and custom forged iron balustrades.
Modelo de escalera suspendida rústica grande sin contrahuella con escalones de madera y barandilla de varios materiales
Modelo de escalera suspendida rústica grande sin contrahuella con escalones de madera y barandilla de varios materiales
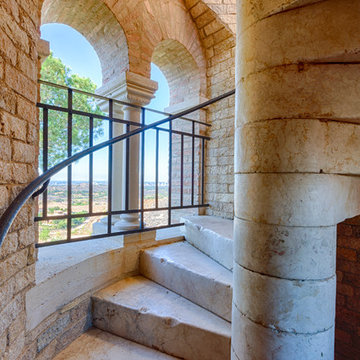
Foto de escalera en L rústica con escalones de mármol, contrahuellas de mármol y barandilla de varios materiales
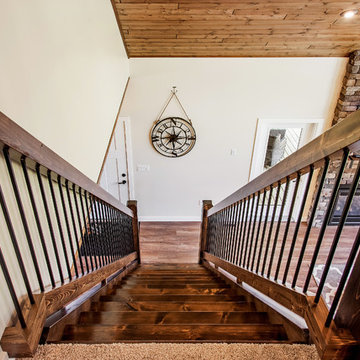
Ejemplo de escalera recta rural de tamaño medio con escalones de madera, contrahuellas de madera y barandilla de varios materiales
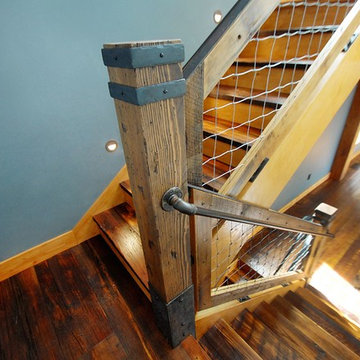
www.gordondixonconstruction.com
Diseño de escalera recta rural extra grande con escalones de madera, contrahuellas de madera y barandilla de varios materiales
Diseño de escalera recta rural extra grande con escalones de madera, contrahuellas de madera y barandilla de varios materiales
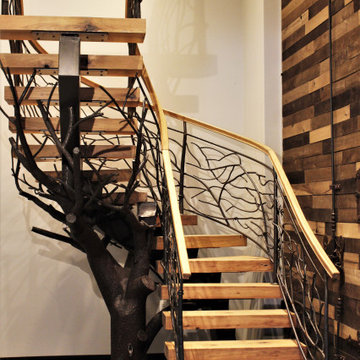
Ejemplo de escalera en U rural grande sin contrahuella con escalones de madera y barandilla de varios materiales
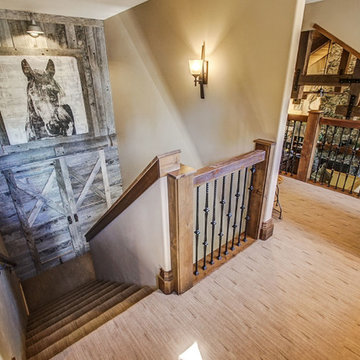
Foto de escalera en U rural de tamaño medio con escalones enmoquetados, contrahuellas enmoquetadas y barandilla de varios materiales
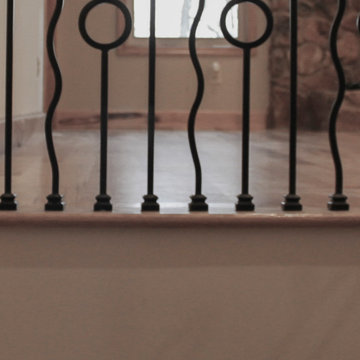
This unique balustrade system was cut to the exact specifications provided by project’s builder/owner and it is now featured in his large and gorgeous living area. These ornamental structure create stylish spatial boundaries and provide structural support; it amplifies the look of the space and elevate the décor of this custom home. CSC 1976-2020 © Century Stair Company ® All rights reserved.
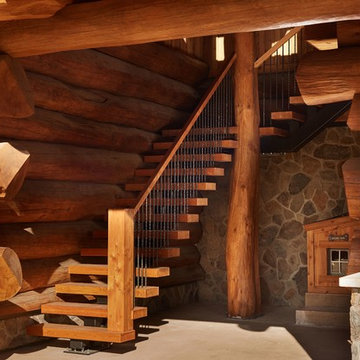
Modelo de escalera suspendida rústica sin contrahuella con escalones de madera y barandilla de varios materiales
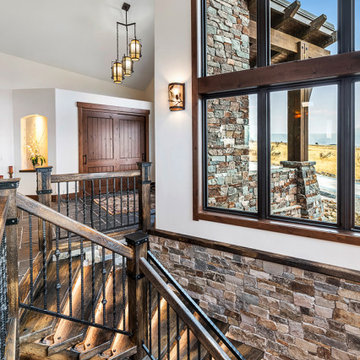
Custom rustic stair with dancing winders and custom forged iron balustrades.
Imagen de escalera suspendida rústica grande sin contrahuella con escalones de madera y barandilla de varios materiales
Imagen de escalera suspendida rústica grande sin contrahuella con escalones de madera y barandilla de varios materiales
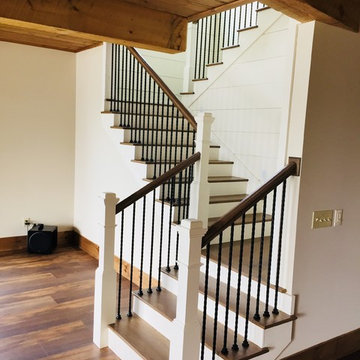
stairway from basement to main level using wood posts and metal balusters
Ejemplo de escalera en U rústica de tamaño medio con escalones de madera, contrahuellas de madera y barandilla de varios materiales
Ejemplo de escalera en U rústica de tamaño medio con escalones de madera, contrahuellas de madera y barandilla de varios materiales
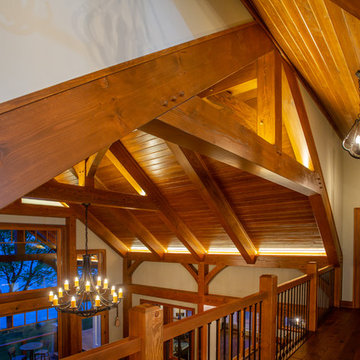
Our clients already had a cottage on Torch Lake that they loved to visit. It was a 1960s ranch that worked just fine for their needs. However, the lower level walkout became entirely unusable due to water issues. After purchasing the lot next door, they hired us to design a new cottage. Our first task was to situate the home in the center of the two parcels to maximize the view of the lake while also accommodating a yard area. Our second task was to take particular care to divert any future water issues. We took necessary precautions with design specifications to water proof properly, establish foundation and landscape drain tiles / stones, set the proper elevation of the home per ground water height and direct the water flow around the home from natural grade / drive. Our final task was to make appealing, comfortable, living spaces with future planning at the forefront. An example of this planning is placing a master suite on both the main level and the upper level. The ultimate goal of this home is for it to one day be at least a 3/4 of the year home and designed to be a multi-generational heirloom.
- Jacqueline Southby Photography
329 fotos de escaleras rústicas con barandilla de varios materiales
6