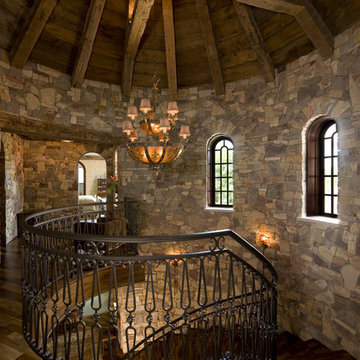562 fotos de escaleras rústicas con barandilla de metal
Ordenar por:Popular hoy
81 - 100 de 562 fotos
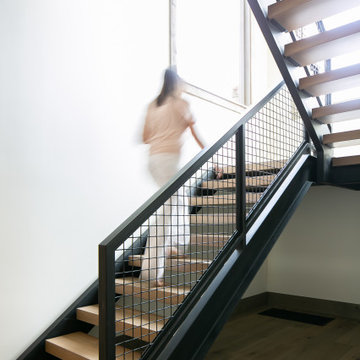
Foto de escalera en L rural con escalones de madera, contrahuellas de metal y barandilla de metal
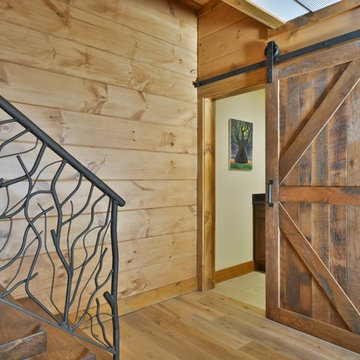
Mike Maloney
Diseño de escalera en L rural de tamaño medio sin contrahuella con escalones de madera y barandilla de metal
Diseño de escalera en L rural de tamaño medio sin contrahuella con escalones de madera y barandilla de metal
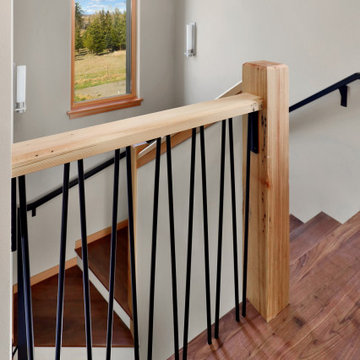
The Twin Peaks Passive House + ADU was designed and built to remain resilient in the face of natural disasters. Fortunately, the same great building strategies and design that provide resilience also provide a home that is incredibly comfortable and healthy while also visually stunning.
This home’s journey began with a desire to design and build a house that meets the rigorous standards of Passive House. Before beginning the design/ construction process, the homeowners had already spent countless hours researching ways to minimize their global climate change footprint. As with any Passive House, a large portion of this research was focused on building envelope design and construction. The wall assembly is combination of six inch Structurally Insulated Panels (SIPs) and 2x6 stick frame construction filled with blown in insulation. The roof assembly is a combination of twelve inch SIPs and 2x12 stick frame construction filled with batt insulation. The pairing of SIPs and traditional stick framing allowed for easy air sealing details and a continuous thermal break between the panels and the wall framing.
Beyond the building envelope, a number of other high performance strategies were used in constructing this home and ADU such as: battery storage of solar energy, ground source heat pump technology, Heat Recovery Ventilation, LED lighting, and heat pump water heating technology.
In addition to the time and energy spent on reaching Passivhaus Standards, thoughtful design and carefully chosen interior finishes coalesce at the Twin Peaks Passive House + ADU into stunning interiors with modern farmhouse appeal. The result is a graceful combination of innovation, durability, and aesthetics that will last for a century to come.
Despite the requirements of adhering to some of the most rigorous environmental standards in construction today, the homeowners chose to certify both their main home and their ADU to Passive House Standards. From a meticulously designed building envelope that tested at 0.62 ACH50, to the extensive solar array/ battery bank combination that allows designated circuits to function, uninterrupted for at least 48 hours, the Twin Peaks Passive House has a long list of high performance features that contributed to the completion of this arduous certification process. The ADU was also designed and built with these high standards in mind. Both homes have the same wall and roof assembly ,an HRV, and a Passive House Certified window and doors package. While the main home includes a ground source heat pump that warms both the radiant floors and domestic hot water tank, the more compact ADU is heated with a mini-split ductless heat pump. The end result is a home and ADU built to last, both of which are a testament to owners’ commitment to lessen their impact on the environment.
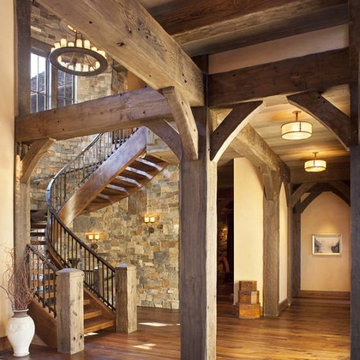
A local family business, Centennial Timber Frames started in a garage and has been in creating timber frames since 1988, with a crew of craftsmen dedicated to the art of mortise and tenon joinery.
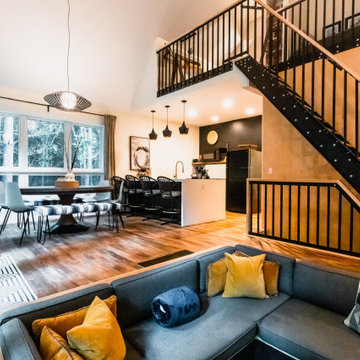
Guests are amazed when they open the door to this small cabin. You would never guess the footprint is just 934sf yet on the main floor alone offers everything you see here, plus and owner's suite, a bath and laundry, and a bunk room.
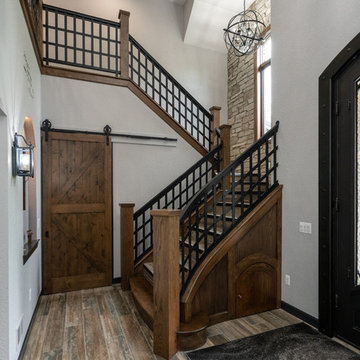
Ejemplo de escalera en U rústica grande con escalones de madera, contrahuellas de madera y barandilla de metal
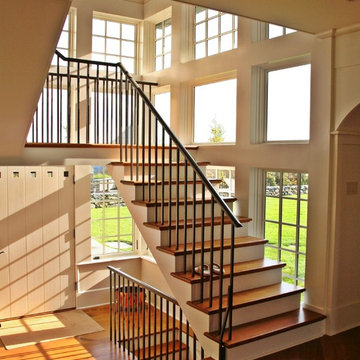
Ejemplo de escalera en U rústica de tamaño medio con escalones de madera, barandilla de metal y contrahuellas de madera pintada
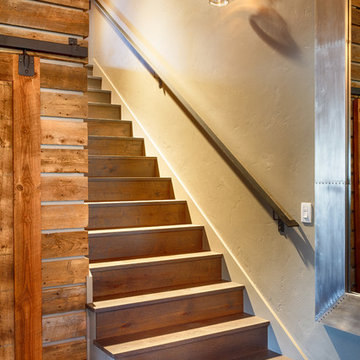
Shawback Design Interiors
Modelo de escalera rústica con escalones de madera, contrahuellas de madera y barandilla de metal
Modelo de escalera rústica con escalones de madera, contrahuellas de madera y barandilla de metal
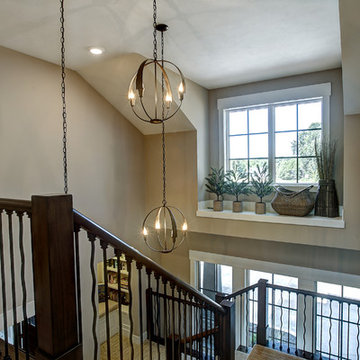
Foto de escalera en L rural de tamaño medio con escalones enmoquetados, contrahuellas enmoquetadas y barandilla de metal
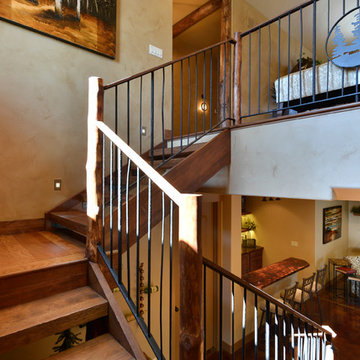
Imagen de escalera en U rústica de tamaño medio sin contrahuella con escalones de madera y barandilla de metal
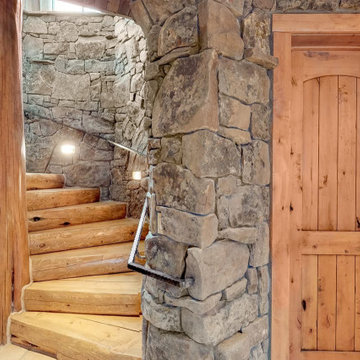
This staircase spirals up but with long beautiful think wood treads.
Imagen de escalera curva rural extra grande con escalones de madera y barandilla de metal
Imagen de escalera curva rural extra grande con escalones de madera y barandilla de metal
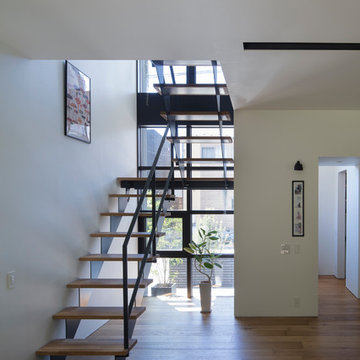
撮影:上田宏
Ejemplo de escalera en U rural sin contrahuella con escalones de madera y barandilla de metal
Ejemplo de escalera en U rural sin contrahuella con escalones de madera y barandilla de metal
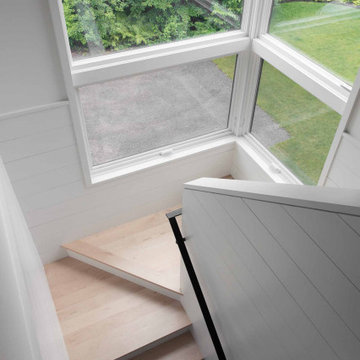
A former summer camp, this site came with a unique set of challenges. An existing 1200 square foot cabin was perched on the shore of Thorndike Pond, well within the current required setbacks. Three additional outbuildings were part of the property, each of them small and non-conforming. By limiting reconstruction to the existing footprints we were able to gain planning consent to rebuild each structure. A full second story added much needed space to the main house. Two of the outbuildings have been rebuilt to accommodate guests, maintaining the spirit of the original camp. Black stained exteriors help the buildings blend into the landscape.
The project is a collaboration with Spazio Rosso Interiors.
Photos by Sean Litchfield.
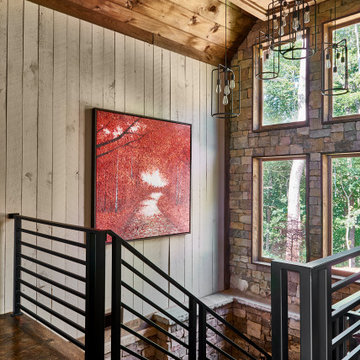
Open stairwell with modern railing and pendants.
Foto de escalera rural con barandilla de metal
Foto de escalera rural con barandilla de metal
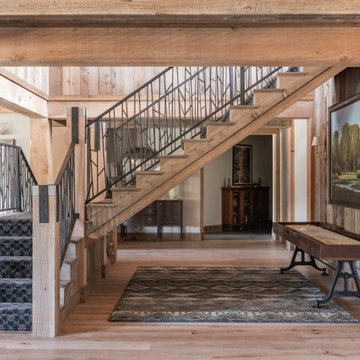
Diseño de escalera en L rural grande con escalones enmoquetados, contrahuellas enmoquetadas, barandilla de metal y madera
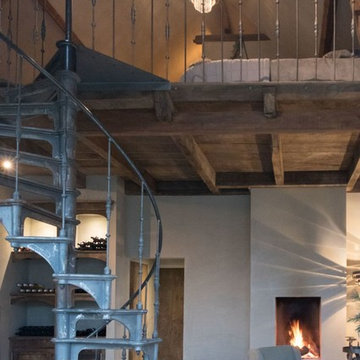
French stairs. Paris model spiral staircase in a luxury country home.
Diseño de escalera de caracol rústica pequeña con escalones de metal, contrahuellas de metal y barandilla de metal
Diseño de escalera de caracol rústica pequeña con escalones de metal, contrahuellas de metal y barandilla de metal
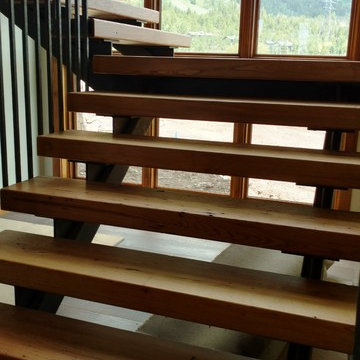
This stunning custom staircase was constructed by Revient Reclaimed Wood for a customer's mountain home in Shooting Star, just outside of Jackson Hole WY.
Customer Testimonial: '' I have just completed my new rustic style home in Jackson WY. And can say unequivocally that dealing with Revient Reclaimed Woods was one of my most pleasant experiences in dealing with numerous vendors. My 120 plus year old wormy chestnut flooring and stair treads are truly stunning and are admired and commented on by almost everyone who sees the house. The deep richness of the wood and the character and patina of the finish are certainly a highlight of this very experienced flooring. Too bad we can't get better with age. Five stars out of five for product, customer service and follow-up.'' Lee Lipscomb Teton Village WY.
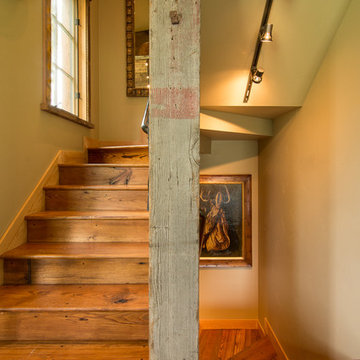
Imagen de escalera en U rural de tamaño medio con escalones de madera, contrahuellas de madera y barandilla de metal
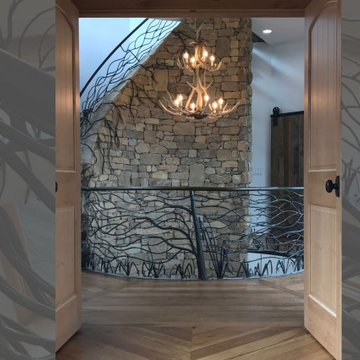
Major addition to mountain home to add new wing and second master suite. New curving staircase spirals up and connects first, second, and third floor additions. Rustic details such as antler chandelier, stacked stone, high-end wood flooring with custom ironwork stair railing in tree motif.
562 fotos de escaleras rústicas con barandilla de metal
5
