562 fotos de escaleras rústicas con barandilla de metal
Filtrar por
Presupuesto
Ordenar por:Popular hoy
141 - 160 de 562 fotos
Artículo 1 de 3
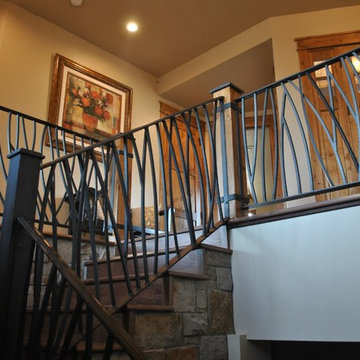
This interior handrail has a decorative top rail, 5/8" solid square pickets that were rolled and a flat bar bottom rail. It has a hammered edge with a darkening patina with matte clear coat finish. The top of the newel posts are fabricated from solid plate with hammered edges and darkening patina finish. The post wraps are also flat bar with hammered edge and patina finish. The post on the stair is fabricated all from metal with hammered edges with a darkening patina, matte clear coat finish.
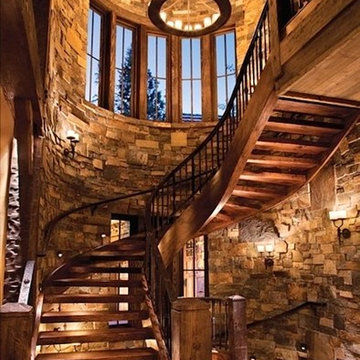
Diseño de escalera curva rural grande sin contrahuella con escalones de madera y barandilla de metal
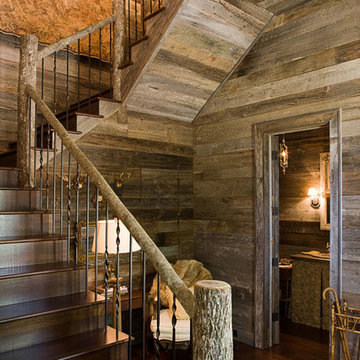
James Lockheart photo
This staircase is entirely built from reclaimed barn wood and Black Locust logs. The texture and color of the natural wood gives this stair hall a warm and inviting look.
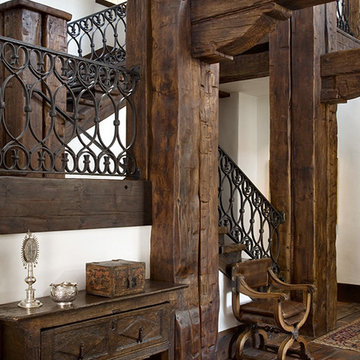
Dave Lyon Architects // Gordon Gregory Photography
Ejemplo de escalera rústica grande con barandilla de metal
Ejemplo de escalera rústica grande con barandilla de metal
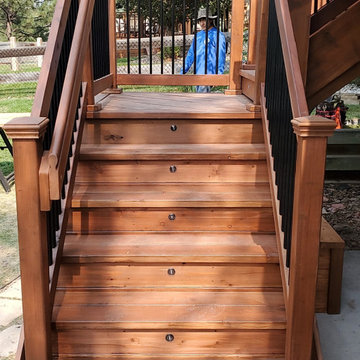
redwood deck, black metal railing, with post base and post caps, covered post piers, chocolate semi-transparent stain
Modelo de escalera rústica grande con barandilla de metal
Modelo de escalera rústica grande con barandilla de metal
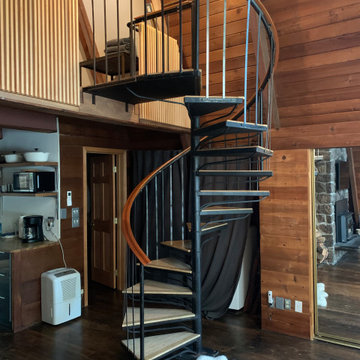
Before spiral
Modelo de escalera de caracol rural de tamaño medio con escalones de madera, contrahuellas de metal y barandilla de metal
Modelo de escalera de caracol rural de tamaño medio con escalones de madera, contrahuellas de metal y barandilla de metal
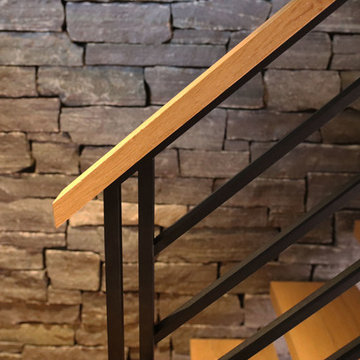
Flat Bar Railing with double post and wood treads on a steel mono stringer staircase.
Staircase and railing by Keuka Studios
Foto de escalera en U rural de tamaño medio sin contrahuella con escalones de madera y barandilla de metal
Foto de escalera en U rural de tamaño medio sin contrahuella con escalones de madera y barandilla de metal
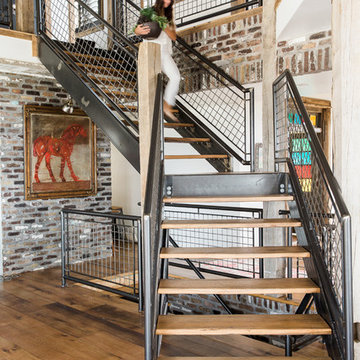
Diseño de escalera en L rural sin contrahuella con escalones de madera y barandilla de metal
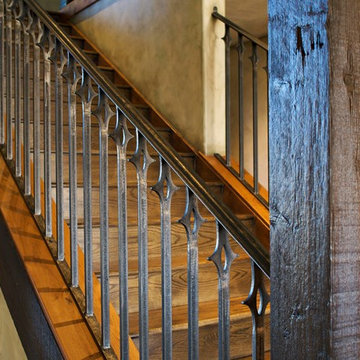
Steve Tague
Diseño de escalera recta rústica grande con escalones de madera, contrahuellas de madera y barandilla de metal
Diseño de escalera recta rústica grande con escalones de madera, contrahuellas de madera y barandilla de metal
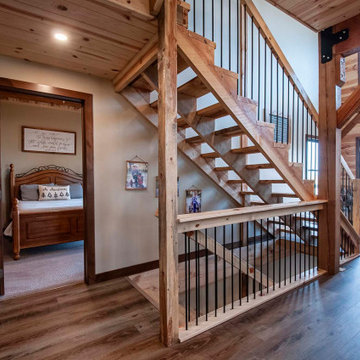
Rustic Post and Beam Staircase with Rebar Railings
Imagen de escalera recta rural grande con madera, escalones de madera y barandilla de metal
Imagen de escalera recta rural grande con madera, escalones de madera y barandilla de metal
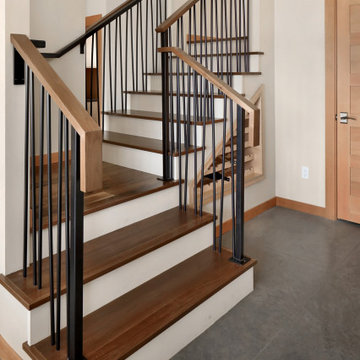
The Twin Peaks Passive House + ADU was designed and built to remain resilient in the face of natural disasters. Fortunately, the same great building strategies and design that provide resilience also provide a home that is incredibly comfortable and healthy while also visually stunning.
This home’s journey began with a desire to design and build a house that meets the rigorous standards of Passive House. Before beginning the design/ construction process, the homeowners had already spent countless hours researching ways to minimize their global climate change footprint. As with any Passive House, a large portion of this research was focused on building envelope design and construction. The wall assembly is combination of six inch Structurally Insulated Panels (SIPs) and 2x6 stick frame construction filled with blown in insulation. The roof assembly is a combination of twelve inch SIPs and 2x12 stick frame construction filled with batt insulation. The pairing of SIPs and traditional stick framing allowed for easy air sealing details and a continuous thermal break between the panels and the wall framing.
Beyond the building envelope, a number of other high performance strategies were used in constructing this home and ADU such as: battery storage of solar energy, ground source heat pump technology, Heat Recovery Ventilation, LED lighting, and heat pump water heating technology.
In addition to the time and energy spent on reaching Passivhaus Standards, thoughtful design and carefully chosen interior finishes coalesce at the Twin Peaks Passive House + ADU into stunning interiors with modern farmhouse appeal. The result is a graceful combination of innovation, durability, and aesthetics that will last for a century to come.
Despite the requirements of adhering to some of the most rigorous environmental standards in construction today, the homeowners chose to certify both their main home and their ADU to Passive House Standards. From a meticulously designed building envelope that tested at 0.62 ACH50, to the extensive solar array/ battery bank combination that allows designated circuits to function, uninterrupted for at least 48 hours, the Twin Peaks Passive House has a long list of high performance features that contributed to the completion of this arduous certification process. The ADU was also designed and built with these high standards in mind. Both homes have the same wall and roof assembly ,an HRV, and a Passive House Certified window and doors package. While the main home includes a ground source heat pump that warms both the radiant floors and domestic hot water tank, the more compact ADU is heated with a mini-split ductless heat pump. The end result is a home and ADU built to last, both of which are a testament to owners’ commitment to lessen their impact on the environment.
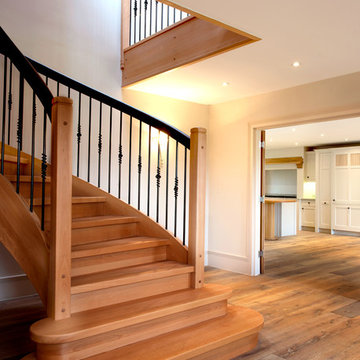
A bespoke solid oak traditional design 2x¼ turn staircase with ¼ landings that include oak strings, treads, risers, newel posts, spindles and handrails. The spindles have a stop chamfered section and are traditionally connected to the handrails and strings. The entry tread has a bullnose on 1 side with a 2D riser. The gallery matches the stair design including oak apron boards, base rails and trims.
Photo Credit: Kevala Stairs
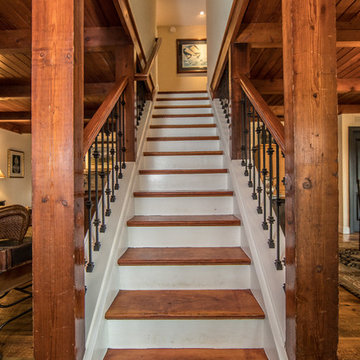
Check out this gorgeous white and wood staircase with black iron spindles.
Remodeled by TailorCraft house builders in Maryland
Imagen de escalera recta rural de tamaño medio con escalones de madera, contrahuellas de madera pintada y barandilla de metal
Imagen de escalera recta rural de tamaño medio con escalones de madera, contrahuellas de madera pintada y barandilla de metal
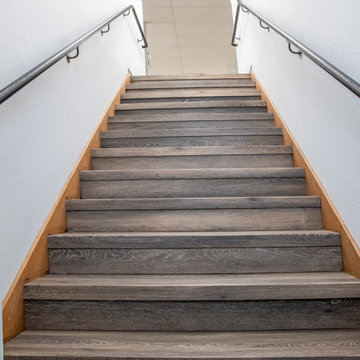
A rustic, wirebrushed design with tones ranging from burnt umber to wicker. This weather-beaten oak style works wonders in a modern farmhouse looking for durable vinyl floors. With the Modin Collection, we have raised the bar on luxury vinyl plank. The result is a new standard in resilient flooring. Modin offers true embossed in register texture, a low sheen level, a rigid SPC core, an industry-leading wear layer, and so much more.
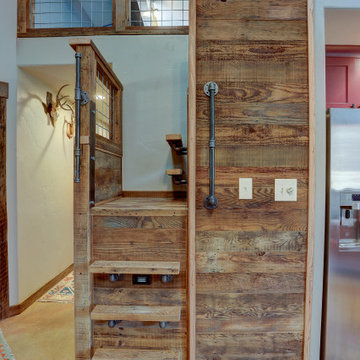
Beautiful custom barn wood loft staircase/ladder for a guest house in Sisters Oregon
Modelo de escalera en L rústica pequeña con escalones de madera, contrahuellas de metal y barandilla de metal
Modelo de escalera en L rústica pequeña con escalones de madera, contrahuellas de metal y barandilla de metal
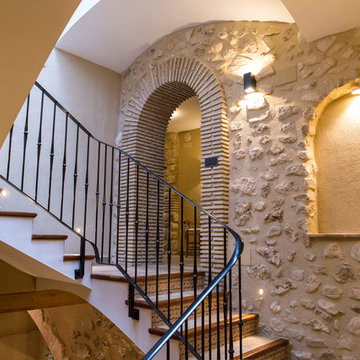
Ébano arquitectura de interiores restaura esta antigua masía recuperando los muros de piedra natural donde sea posible y conservando el aspecto rústico en las partes nuevas.
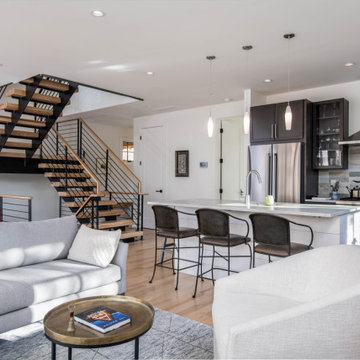
Modelo de escalera en L rústica con escalones de madera, contrahuellas de metal y barandilla de metal
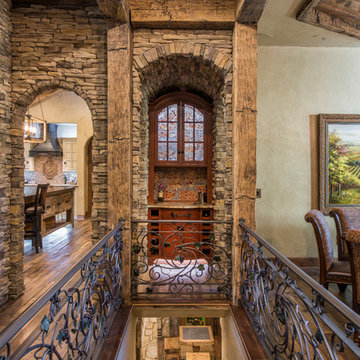
Diseño de escalera recta rústica de tamaño medio con escalones de madera, contrahuellas de madera y barandilla de metal
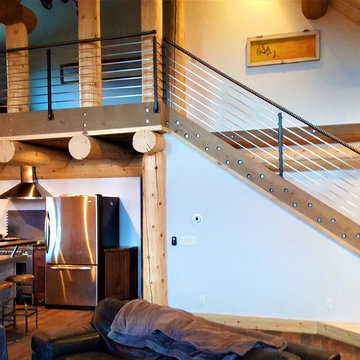
Custom rail made from reclaimed ski lift cable. This client came to us with an idea and we were told by many it could not be done, including other professionals and the supplier. We were determined and those kind of comments just fueled the fire. Not only did we succeed but added small details, such as the capped ends, that complimented the overall project, which exceeded the clients expectation!
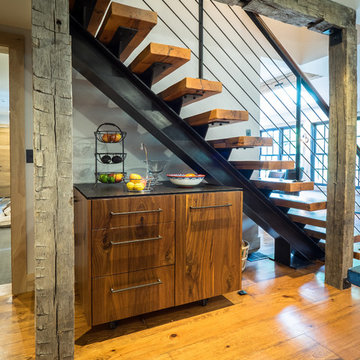
Photographer: Thomas Robert Clark
Modelo de escalera recta rústica de tamaño medio sin contrahuella con escalones de madera y barandilla de metal
Modelo de escalera recta rústica de tamaño medio sin contrahuella con escalones de madera y barandilla de metal
562 fotos de escaleras rústicas con barandilla de metal
8