587 fotos de escaleras retro de tamaño medio
Filtrar por
Presupuesto
Ordenar por:Popular hoy
81 - 100 de 587 fotos
Artículo 1 de 3
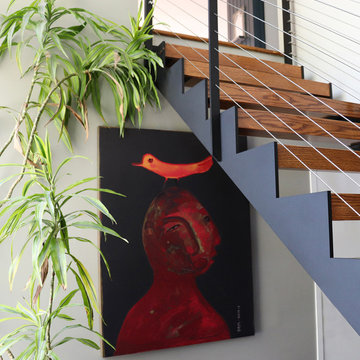
Keuka Studios custom fabricated this steel sawtooth style stringer staircase, with cable railing. The treads and top rail are oak.
www.keuka-studios.com
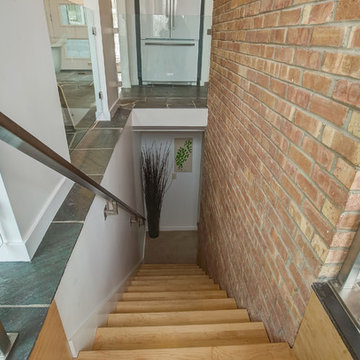
Foto de escalera recta vintage de tamaño medio con escalones de madera, contrahuellas de madera y barandilla de metal
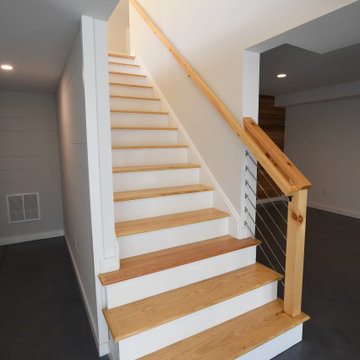
Fantastic Mid-Century Modern Ranch Home in the Catskills - Kerhonkson, Ulster County, NY. 3 Bedrooms, 3 Bathrooms, 2400 square feet on 6+ acres. Black siding, modern, open-plan interior, high contrast kitchen and bathrooms. Completely finished basement - walkout with extra bath and bedroom.
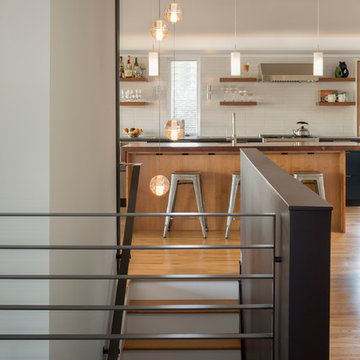
View of kitchen from entry with reclaimed walnut countertop on alder base. Continuous uplights light ceiling. Bocce pendants light the stairway. Blackened steel guardrail. Andrew Pogue Photography.
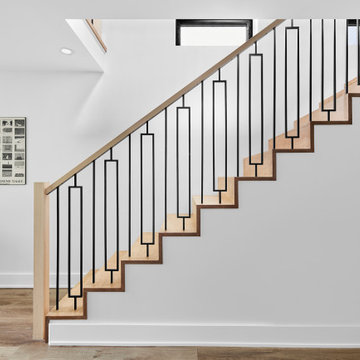
Imagen de escalera recta vintage de tamaño medio con escalones de madera, contrahuellas de madera y barandilla de varios materiales
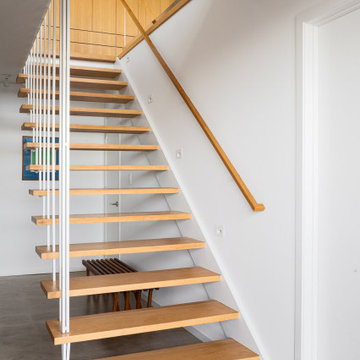
How do you improve on midcentury modern? Lincoln Lighthill Architect’s extensive renovation of an early 60's, Eichler-esque home on Twin Peaks answers the question by picking up where the original house left off, with simple but important updates that reimagine this unique home.
By replacing punched windows with walls of glass, removing interior walls and opening up a 40’ wide living space with a large steel moment frame, inserting skylights at key locations to bring light deep into the interior, and cantilevering a steel and timber deck off the front to take in the spectacular view, the full potential of the original design is realized.
The renovation included an inside and out rethinking of how the home functions, with new kitchen, bathrooms, and finishes throughout. A comprehensive energy upgrade included efficient windows, LED lighting and dimming controls, spray-foam insulation throughout, efficient furnace upgrades, and pre-wiring for a rooftop solar system.
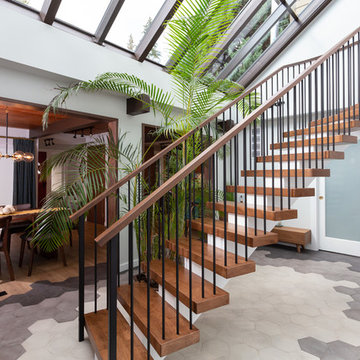
My House Design/Build Team | www.myhousedesignbuild.com | 604-694-6873 | Duy Nguyen Photography -------------------------------------------------------Right from the beginning it was evident that this Coquitlam Renovation was unique. It’s first impression was memorable as immediately after entering the front door, just past the dining table, there was a tree growing in the middle of home! Upon further inspection of the space it became apparent that this home had undergone several alterations during its lifetime... We knew we wanted to transform this central space to be the focal point. The home’s design became based around the atrium and its tile ‘splash’. Other materials in this space that add to this effect are the 3D angular mouldings which flow from the glass ceiling to the floor. As well as the colour variation in the hexagon tile, radiating from light in the center to dark around the perimeter. These high contrast tiles not only draw your eye to the center of the atrium but the flush transition between the tiles and hardwood help connect the atrium with the rest of the home.
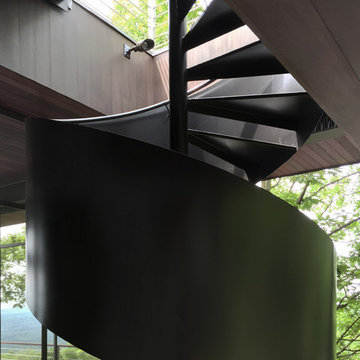
© ALDRIDGE ATELIER
Foto de escalera de caracol retro de tamaño medio con escalones de metal y contrahuellas de metal
Foto de escalera de caracol retro de tamaño medio con escalones de metal y contrahuellas de metal
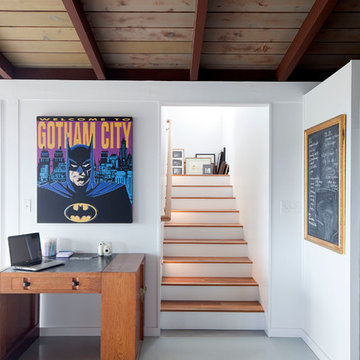
Olivier Koenig
Modelo de escalera en U vintage de tamaño medio con escalones de madera y contrahuellas de madera pintada
Modelo de escalera en U vintage de tamaño medio con escalones de madera y contrahuellas de madera pintada
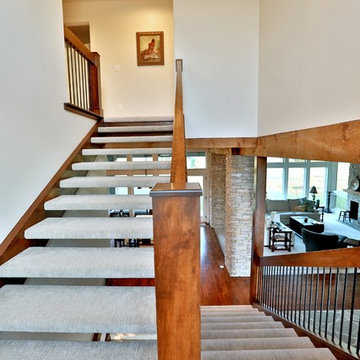
Gina Battaglia, Architect
Myles Beeson, Photographer
Foto de escalera en U retro de tamaño medio sin contrahuella con escalones enmoquetados
Foto de escalera en U retro de tamaño medio sin contrahuella con escalones enmoquetados
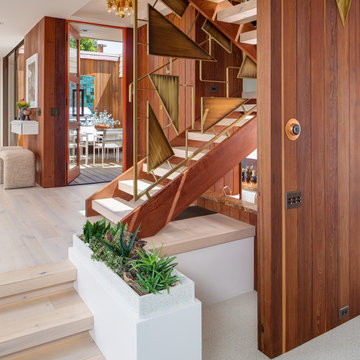
Ejemplo de escalera suspendida retro de tamaño medio sin contrahuella con escalones de madera, barandilla de metal y panelado
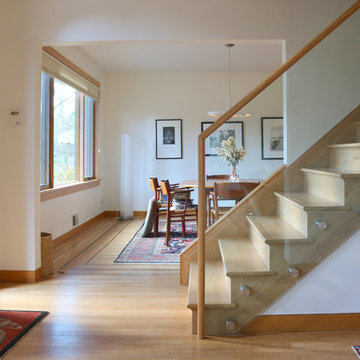
Foto de escalera recta vintage de tamaño medio con escalones de madera, contrahuellas de madera y barandilla de vidrio
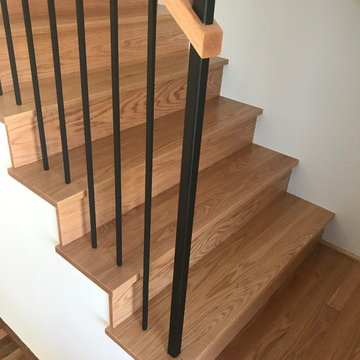
We replace a wood support post with a custom metal post. See before pictures.
Portland Stair Company
Imagen de escalera en L retro de tamaño medio con escalones de madera, contrahuellas de madera y barandilla de varios materiales
Imagen de escalera en L retro de tamaño medio con escalones de madera, contrahuellas de madera y barandilla de varios materiales
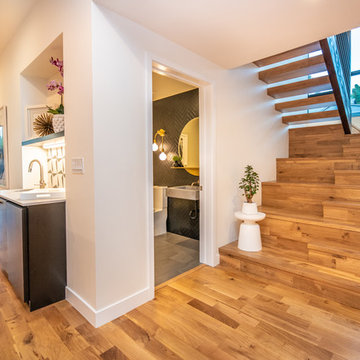
Stadium Stair Design
Foto de escalera suspendida retro de tamaño medio con escalones de madera, contrahuellas de madera y barandilla de metal
Foto de escalera suspendida retro de tamaño medio con escalones de madera, contrahuellas de madera y barandilla de metal
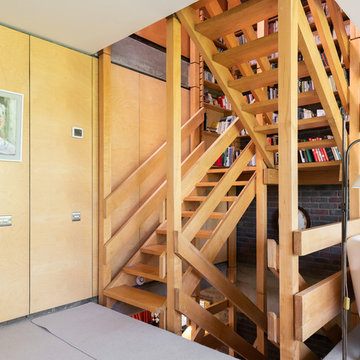
Anton Rodriguez
Foto de escalera en U retro de tamaño medio sin contrahuella con escalones de madera y barandilla de madera
Foto de escalera en U retro de tamaño medio sin contrahuella con escalones de madera y barandilla de madera
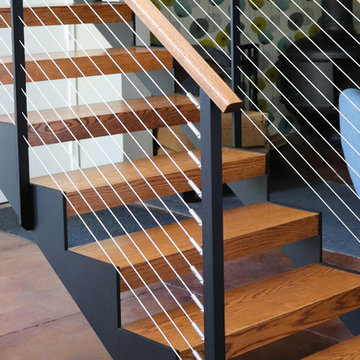
Keuka Studios custom fabricated this steel sawtooth style stringer staircase. The treads and top rail are oak.
www.keuka-studios.com
Ejemplo de escalera recta retro de tamaño medio sin contrahuella con escalones de madera y barandilla de cable
Ejemplo de escalera recta retro de tamaño medio sin contrahuella con escalones de madera y barandilla de cable

Winner of the 2018 Tour of Homes Best Remodel, this whole house re-design of a 1963 Bennet & Johnson mid-century raised ranch home is a beautiful example of the magic we can weave through the application of more sustainable modern design principles to existing spaces.
We worked closely with our client on extensive updates to create a modernized MCM gem.
Extensive alterations include:
- a completely redesigned floor plan to promote a more intuitive flow throughout
- vaulted the ceilings over the great room to create an amazing entrance and feeling of inspired openness
- redesigned entry and driveway to be more inviting and welcoming as well as to experientially set the mid-century modern stage
- the removal of a visually disruptive load bearing central wall and chimney system that formerly partitioned the homes’ entry, dining, kitchen and living rooms from each other
- added clerestory windows above the new kitchen to accentuate the new vaulted ceiling line and create a greater visual continuation of indoor to outdoor space
- drastically increased the access to natural light by increasing window sizes and opening up the floor plan
- placed natural wood elements throughout to provide a calming palette and cohesive Pacific Northwest feel
- incorporated Universal Design principles to make the home Aging In Place ready with wide hallways and accessible spaces, including single-floor living if needed
- moved and completely redesigned the stairway to work for the home’s occupants and be a part of the cohesive design aesthetic
- mixed custom tile layouts with more traditional tiling to create fun and playful visual experiences
- custom designed and sourced MCM specific elements such as the entry screen, cabinetry and lighting
- development of the downstairs for potential future use by an assisted living caretaker
- energy efficiency upgrades seamlessly woven in with much improved insulation, ductless mini splits and solar gain
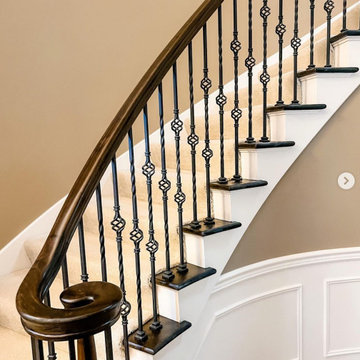
Foto de escalera curva retro de tamaño medio con escalones enmoquetados y barandilla de madera
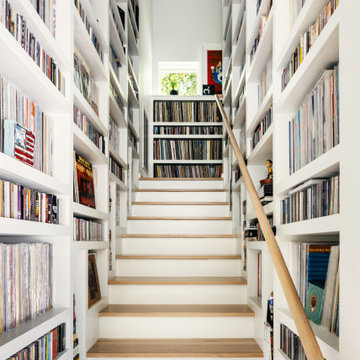
Modelo de escalera recta retro de tamaño medio con escalones de madera, contrahuellas de madera pintada y barandilla de madera
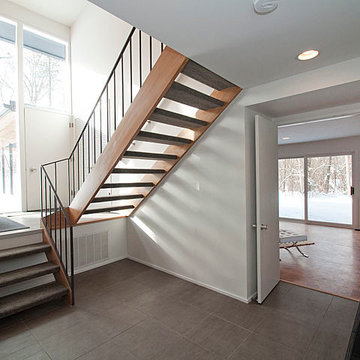
The open foyer provides a glimpse of the front door and main floor as well as the wood floor in family room off the hallway downstairs. The color of the gray tile continues on the carpet chosen for the open stairs.
587 fotos de escaleras retro de tamaño medio
5