588 fotos de escaleras retro de tamaño medio
Filtrar por
Presupuesto
Ordenar por:Popular hoy
41 - 60 de 588 fotos
Artículo 1 de 3
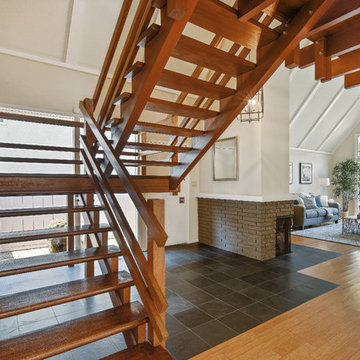
Staircase / Open Homes Photography
Diseño de escalera retro de tamaño medio con escalones de madera y barandilla de madera
Diseño de escalera retro de tamaño medio con escalones de madera y barandilla de madera
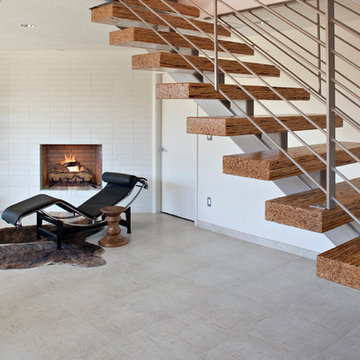
Diseño de escalera suspendida retro de tamaño medio con escalones de madera y contrahuellas de madera
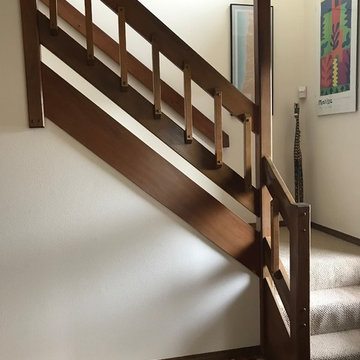
Before Portland Stair Company
Foto de escalera en L retro de tamaño medio con escalones de madera, contrahuellas de madera y barandilla de varios materiales
Foto de escalera en L retro de tamaño medio con escalones de madera, contrahuellas de madera y barandilla de varios materiales
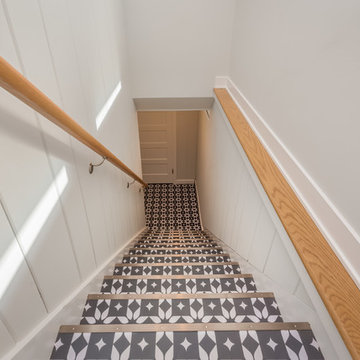
James Meyer Photography
Modelo de escalera recta retro de tamaño medio con barandilla de madera
Modelo de escalera recta retro de tamaño medio con barandilla de madera
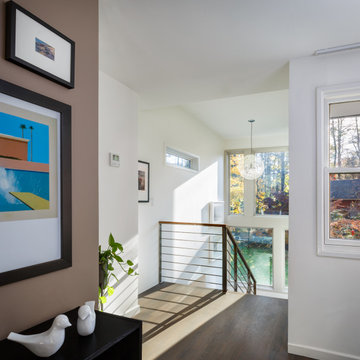
This two-story stair tower addition brings natural light spacious access to the privates spaces on the second floor of this mid-century home.
Ejemplo de escalera en U retro de tamaño medio con escalones de madera, contrahuellas de madera y barandilla de metal
Ejemplo de escalera en U retro de tamaño medio con escalones de madera, contrahuellas de madera y barandilla de metal
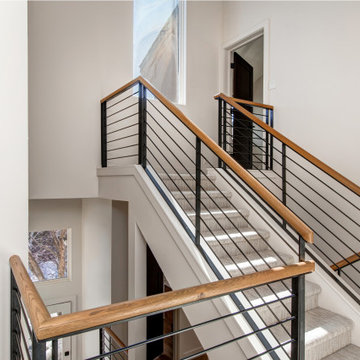
Imagen de escalera retro de tamaño medio con escalones de madera, contrahuellas de madera y barandilla de metal
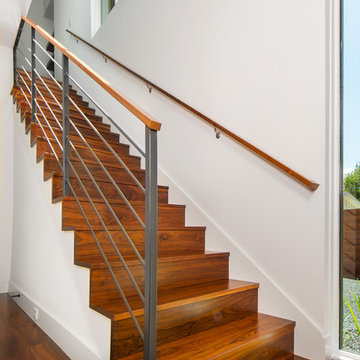
This is a wonderful mid century modern with the perfect color mix of furniture and accessories.
Built by Classic Urban Homes
Photography by Vernon Wentz of Ad Imagery
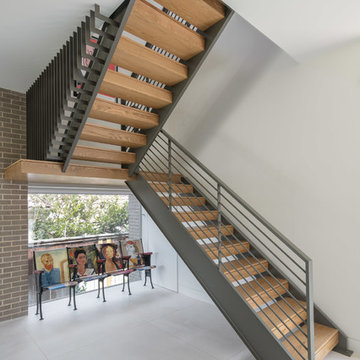
Imagen de escalera en U retro de tamaño medio sin contrahuella con escalones de madera y barandilla de metal
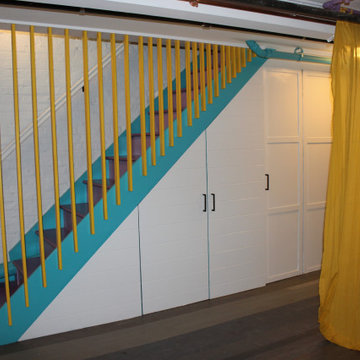
A stair with storage.
Imagen de escalera retro de tamaño medio con escalones de madera, contrahuellas de madera y barandilla de madera
Imagen de escalera retro de tamaño medio con escalones de madera, contrahuellas de madera y barandilla de madera
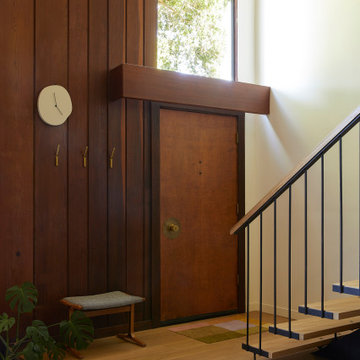
This 1960s home was in original condition and badly in need of some functional and cosmetic updates. We opened up the great room into an open concept space, converted the half bathroom downstairs into a full bath, and updated finishes all throughout with finishes that felt period-appropriate and reflective of the owner's Asian heritage.
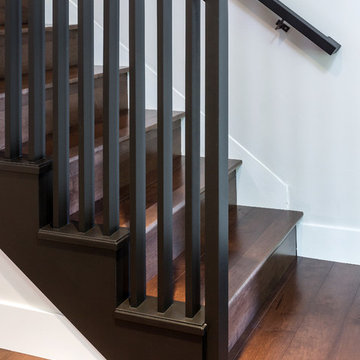
Darius Kuzmickas - KuDa Photography 2015
Modelo de escalera recta vintage de tamaño medio con escalones de madera y contrahuellas de madera
Modelo de escalera recta vintage de tamaño medio con escalones de madera y contrahuellas de madera
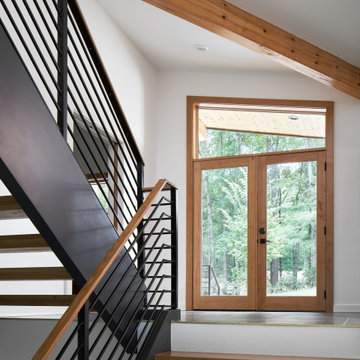
Midcentury Modern Staircase
Modelo de escalera recta retro de tamaño medio sin contrahuella con escalones de madera y barandilla de varios materiales
Modelo de escalera recta retro de tamaño medio sin contrahuella con escalones de madera y barandilla de varios materiales
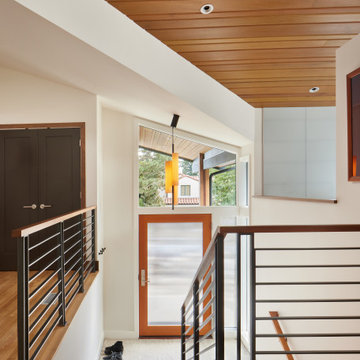
View from living spaces to entry. The ceiling has been opened up and the existing mahogany t&g ceiling has been extended.
Imagen de escalera vintage de tamaño medio
Imagen de escalera vintage de tamaño medio
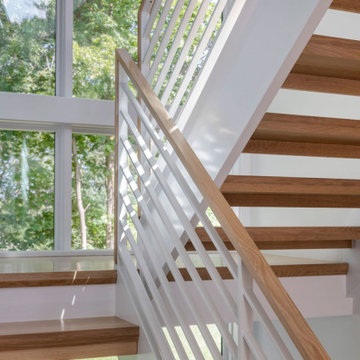
Our clients wanted to replace an existing suburban home with a modern house at the same Lexington address where they had lived for years. The structure the clients envisioned would complement their lives and integrate the interior of the home with the natural environment of their generous property. The sleek, angular home is still a respectful neighbor, especially in the evening, when warm light emanates from the expansive transparencies used to open the house to its surroundings. The home re-envisions the suburban neighborhood in which it stands, balancing relationship to the neighborhood with an updated aesthetic.
The floor plan is arranged in a “T” shape which includes a two-story wing consisting of individual studies and bedrooms and a single-story common area. The two-story section is arranged with great fluidity between interior and exterior spaces and features generous exterior balconies. A staircase beautifully encased in glass stands as the linchpin between the two areas. The spacious, single-story common area extends from the stairwell and includes a living room and kitchen. A recessed wooden ceiling defines the living room area within the open plan space.
Separating common from private spaces has served our clients well. As luck would have it, construction on the house was just finishing up as we entered the Covid lockdown of 2020. Since the studies in the two-story wing were physically and acoustically separate, zoom calls for work could carry on uninterrupted while life happened in the kitchen and living room spaces. The expansive panes of glass, outdoor balconies, and a broad deck along the living room provided our clients with a structured sense of continuity in their lives without compromising their commitment to aesthetically smart and beautiful design.
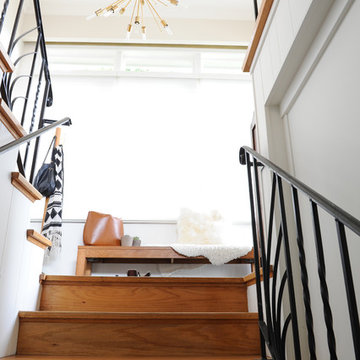
Imagen de escalera en U retro de tamaño medio con escalones de madera, contrahuellas de madera y barandilla de metal
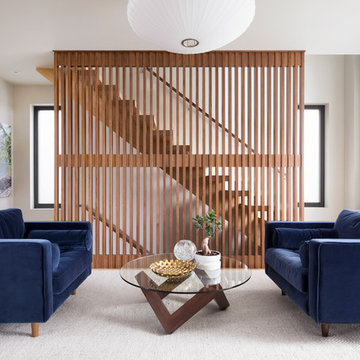
Ejemplo de escalera suspendida retro de tamaño medio sin contrahuella con escalones de madera y barandilla de madera
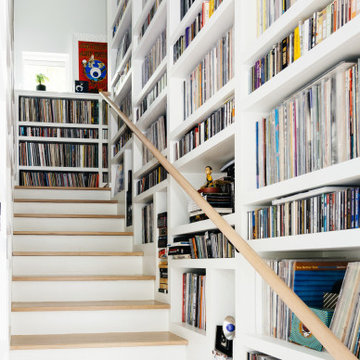
Modelo de escalera recta vintage de tamaño medio con escalones de madera, contrahuellas de madera pintada y barandilla de madera
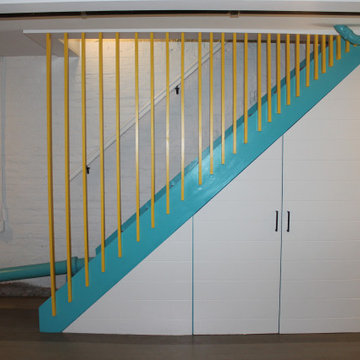
A detail of the unique railing.
Imagen de escalera recta retro de tamaño medio con escalones de madera, contrahuellas de madera y barandilla de madera
Imagen de escalera recta retro de tamaño medio con escalones de madera, contrahuellas de madera y barandilla de madera
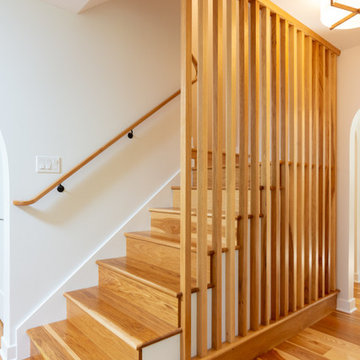
This midcentury-inspired custom hickory staircase was designed by Miranda Frye and executed by craftsman and Project Developer Matt Nicholas.
Modelo de escalera en U vintage de tamaño medio con escalones de madera, contrahuellas de madera y barandilla de madera
Modelo de escalera en U vintage de tamaño medio con escalones de madera, contrahuellas de madera y barandilla de madera
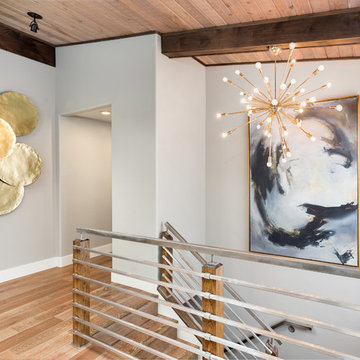
Imagen de escalera en U retro de tamaño medio con escalones de madera, contrahuellas de madera y barandilla de metal
588 fotos de escaleras retro de tamaño medio
3