589 fotos de escaleras retro de tamaño medio
Filtrar por
Presupuesto
Ordenar por:Popular hoy
141 - 160 de 589 fotos
Artículo 1 de 3
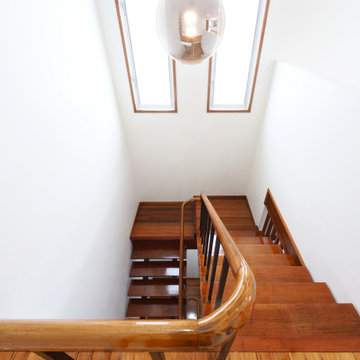
Ejemplo de escalera en U vintage de tamaño medio sin contrahuella con escalones de madera y barandilla de madera

Stairway. John Clemmer Photography
Diseño de escalera en U vintage de tamaño medio con escalones de hormigón, contrahuellas de hormigón y barandilla de varios materiales
Diseño de escalera en U vintage de tamaño medio con escalones de hormigón, contrahuellas de hormigón y barandilla de varios materiales
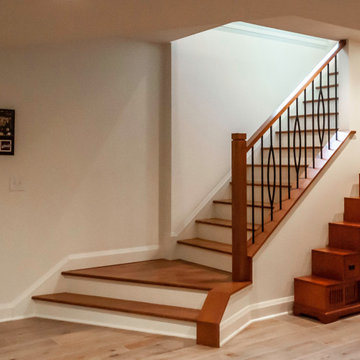
Stair relocation to home's center. Open design to create a focal point.
Diseño de escalera en L retro de tamaño medio con escalones de madera, contrahuellas de madera pintada y barandilla de metal
Diseño de escalera en L retro de tamaño medio con escalones de madera, contrahuellas de madera pintada y barandilla de metal
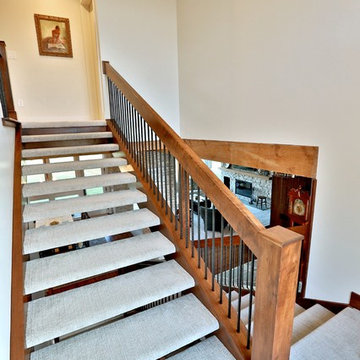
Gina Battaglia, Architect
Myles Beeson, Photographer
Imagen de escalera en U vintage de tamaño medio sin contrahuella con escalones enmoquetados
Imagen de escalera en U vintage de tamaño medio sin contrahuella con escalones enmoquetados
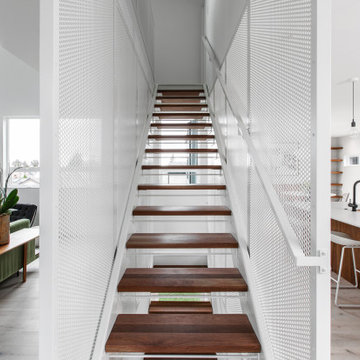
Ejemplo de escalera suspendida vintage de tamaño medio sin contrahuella con escalones de madera y barandilla de metal
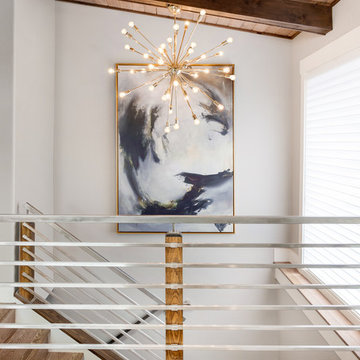
Imagen de escalera en U retro de tamaño medio con escalones de madera, contrahuellas de madera y barandilla de metal
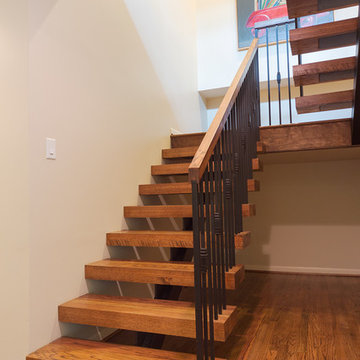
A new, open stair allows light to filter from above to an otherwise dark area of the house. Construction uses steel beam with monolithic wood treads. Photo by F Carter Smith
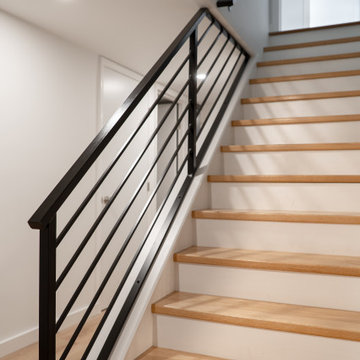
Completely finished walk-out basement suite complete with kitchenette/bar, bathroom and entertainment area.
Imagen de escalera vintage de tamaño medio con madera
Imagen de escalera vintage de tamaño medio con madera
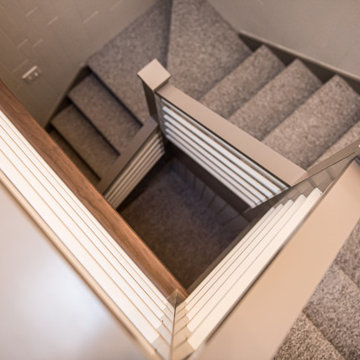
Imagen de escalera en U retro de tamaño medio con escalones enmoquetados y barandilla de metal
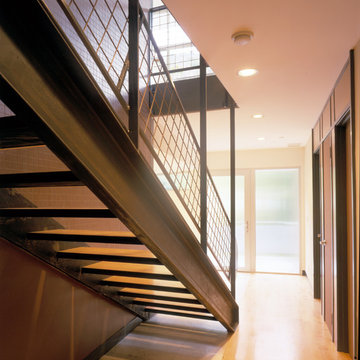
An obscured glass entry leads to a small entry hall, from which a steel stair with open risers ascends to the second floor living spaces
Erich Ansel Koyama
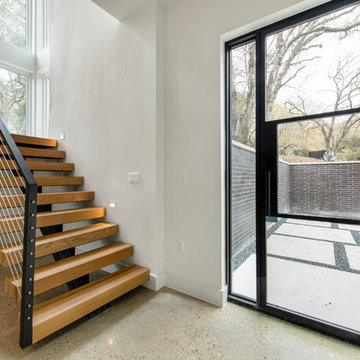
Diseño de escalera en L retro de tamaño medio sin contrahuella con escalones de madera y barandilla de metal
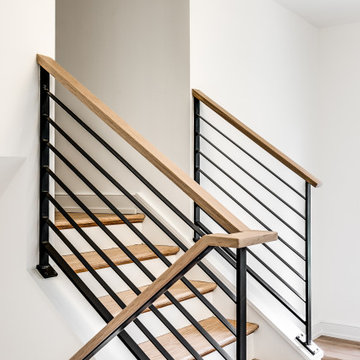
This midcentury split level needed an entire gut renovation to bring it into the current century. Keeping the design simple and modern, we updated every inch of this house, inside and out, holding true to era appropriate touches.
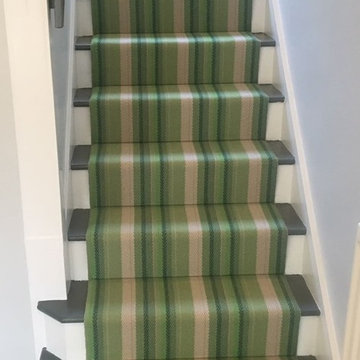
Roger Oates Iris Leaf stair runner carpet fitted to grey painted wood staircase in Cobham Surrey
Diseño de escalera en U retro de tamaño medio con escalones de madera, contrahuellas de madera y barandilla de madera
Diseño de escalera en U retro de tamaño medio con escalones de madera, contrahuellas de madera y barandilla de madera
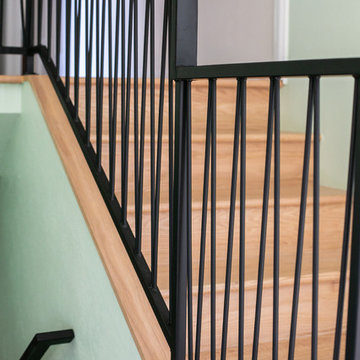
When a client tells us they’re a mid-century collector and long for a kitchen design unlike any other we are only too happy to oblige. This kitchen is saturated in mid-century charm and its custom features make it difficult to pin-point our favorite aspect!
Cabinetry
We had the pleasure of partnering with one of our favorite Denver cabinet shops to make our walnut dreams come true! We were able to include a multitude of custom features in this kitchen including frosted glass doors in the island, open cubbies, a hidden cutting board, and great interior cabinet storage. But what really catapults these kitchen cabinets to the next level is the eye-popping angled wall cabinets with sliding doors, a true throwback to the magic of the mid-century kitchen. Streamline brushed brass cabinetry pulls provided the perfect lux accent against the handsome walnut finish of the slab cabinetry doors.
Tile
Amidst all the warm clean lines of this mid-century kitchen we wanted to add a splash of color and pattern, and a funky backsplash tile did the trick! We utilized a handmade yellow picket tile with a high variation to give us a bit of depth; and incorporated randomly placed white accent tiles for added interest and to compliment the white sliding doors of the angled cabinets, helping to bring all the materials together.
Counter
We utilized a quartz along the counter tops that merged lighter tones with the warm tones of the cabinetry. The custom integrated drain board (in a starburst pattern of course) means they won’t have to clutter their island with a large drying rack. As an added bonus, the cooktop is recessed into the counter, to create an installation flush with the counter surface.
Stair Rail
Not wanting to miss an opportunity to add a touch of geometric fun to this home, we designed a custom steel handrail. The zig-zag design plays well with the angles of the picket tiles and the black finish ties in beautifully with the black metal accents in the kitchen.
Lighting
We removed the original florescent light box from this kitchen and replaced it with clean recessed lights with accents of recessed undercabinet lighting and a terrifically vintage fixture over the island that pulls together the black and brushed brass metal finishes throughout the space.
This kitchen has transformed into a strikingly unique space creating the perfect home for our client’s mid-century treasures.
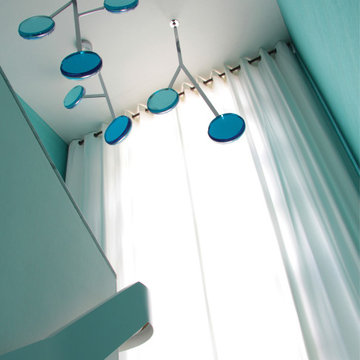
Le film culte de 1955 avec Cary Grant et Grace Kelly "To Catch a Thief" a été l'une des principales source d'inspiration pour la conception de cet appartement glamour en duplex près de Milan. Le Studio Catoir a eu carte blanche pour la conception et l'esthétique de l'appartement. Tous les meubles, qu'ils soient amovibles ou intégrés, sont signés Studio Catoir, la plupart sur mesure, de même que les cheminées, la menuiserie, les poignées de porte et les tapis. Un appartement plein de caractère et de personnalité, avec des touches ludiques et des influences rétro dans certaines parties de l'appartement.
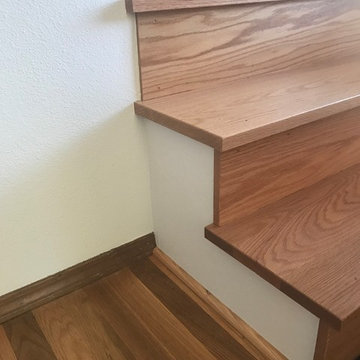
No side skirt or side board.
Portland Stair Company
Ejemplo de escalera en L vintage de tamaño medio con escalones de madera, contrahuellas de madera y barandilla de varios materiales
Ejemplo de escalera en L vintage de tamaño medio con escalones de madera, contrahuellas de madera y barandilla de varios materiales
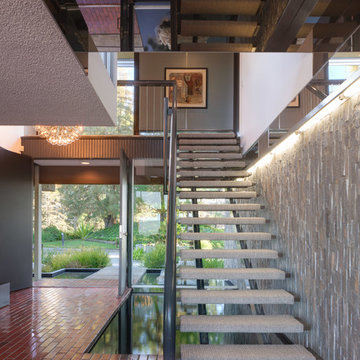
©Teague Hunziker.
Foto de escalera suspendida vintage de tamaño medio sin contrahuella con escalones enmoquetados y barandilla de metal
Foto de escalera suspendida vintage de tamaño medio sin contrahuella con escalones enmoquetados y barandilla de metal
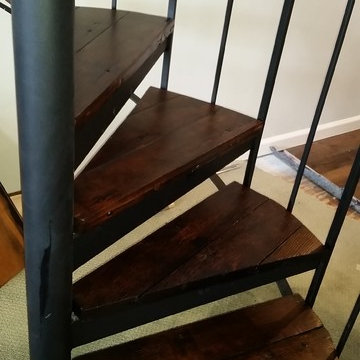
This material was salvaged by Second Use in Seattle. It is 2x6 car decking used for flooring in an old foundry. We pressure washed the years of dirt and grime away, sanded for hours, stained dark walnut and applied 4 coats of finish. The finished treads were then installed on a spiral staircase.
The end result is a solid looking tread with great character1
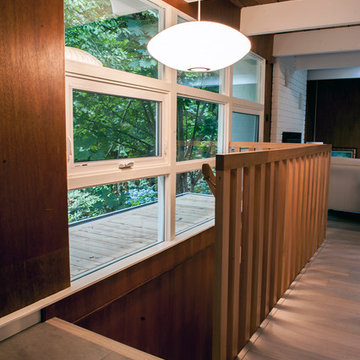
New double glazed windows were installed.
New engineered hardwood flooring with a gray wash was installed throughout the main level and upper level and on the stairs. New cedar guardrails were installed on the stairs and a new Nelson bubble light fixture.
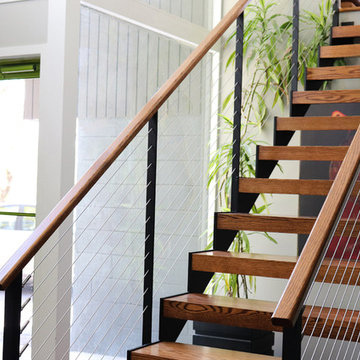
Keuka Studios custom fabricated this steel sawtooth style stringer staircase, with cable railing. The treads and top rail are oak.
www.keuka-studios.com
589 fotos de escaleras retro de tamaño medio
8