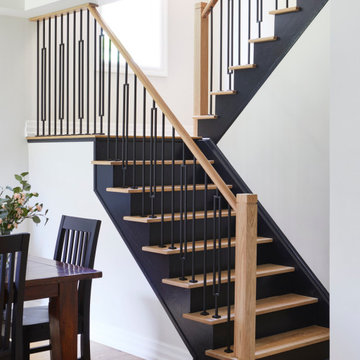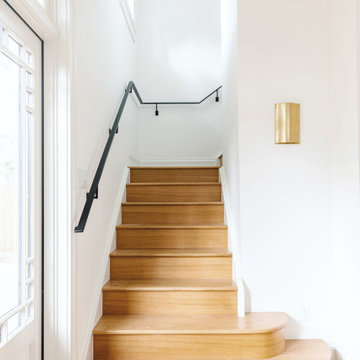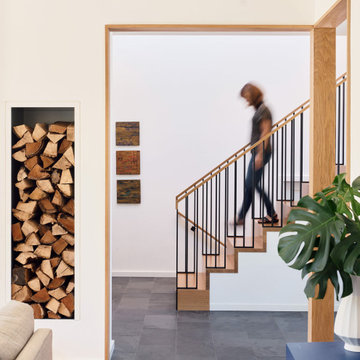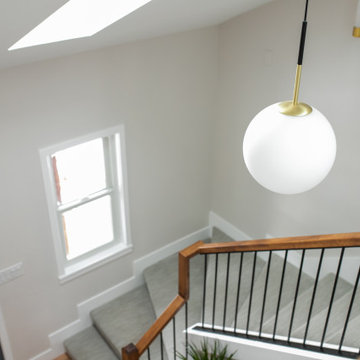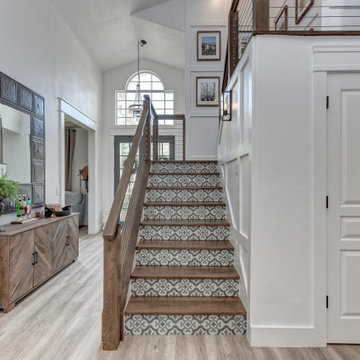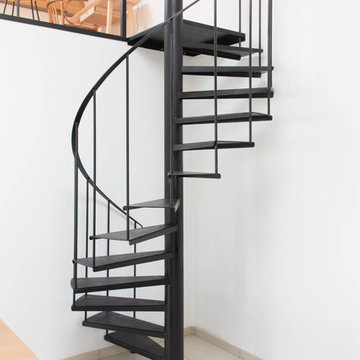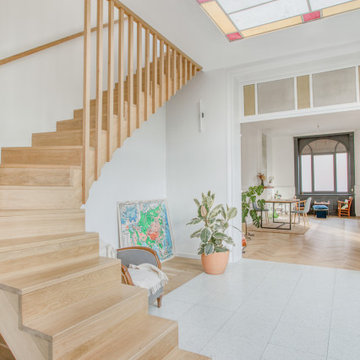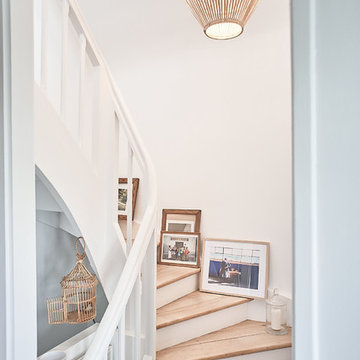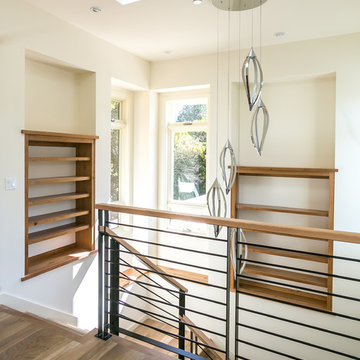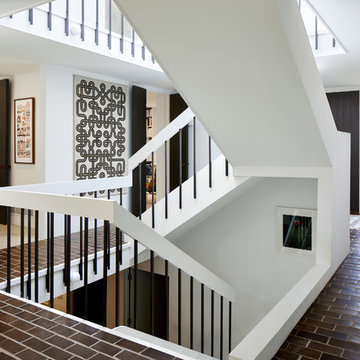603 fotos de escaleras retro blancas
Filtrar por
Presupuesto
Ordenar por:Popular hoy
121 - 140 de 603 fotos
Artículo 1 de 3
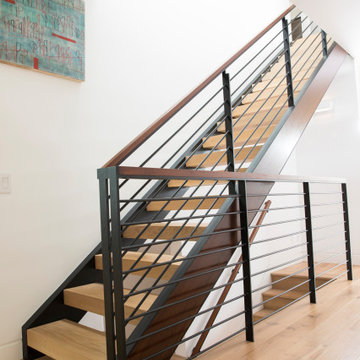
The owners of this San Francisco three-story hillside residence hoped for a brighter outlook for their MCM home. The original enclosed interior staircase prevented light from penetrating the adjacent rooms. A redesigned open steel staircase with floating treads now allows light from above to filter down through all levels. The primary bedroom located at the rear facing a hillside was expanded with large sliding doors that open out to a new deck, creating a relaxing private retreat for the parents while flooding the bedroom with natural light. San Francisco required the original look of the front facade to be maintained for historical purposes, and the back of the expanded primary closet cabinetry that now faces outward was painted black in order to maintain the appearance of the original window design. The family of four now enjoys much brighter days and a more open feel in their reconfigured house, including a new family room on the lower level, which they can enjoy together.
Klopf Architecture Project Team: John Klopf, AIA, Chuang-Ming Liu, Ethan Taylor, and Yegvenia Torres-Zavala
Contractor: A.L. Martin Construction Inc.
Structural Engineer: ZFA Structural Engineers
Photography: ©2017 Scott Chernis
Completion Year: 2017
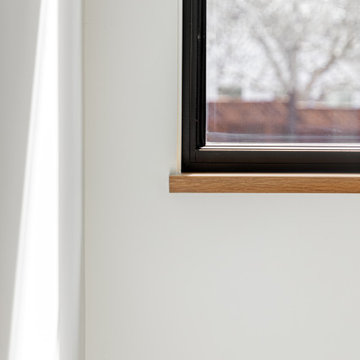
Custom white oak window sills throughout.
Imagen de escalera en U retro de tamaño medio con escalones de madera y barandilla de metal
Imagen de escalera en U retro de tamaño medio con escalones de madera y barandilla de metal
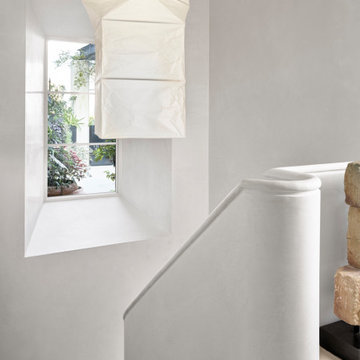
Imagen de escalera curva retro de tamaño medio con escalones de madera y contrahuellas enmoquetadas
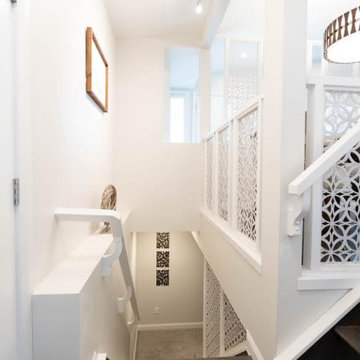
Foto de escalera en L vintage extra grande con escalones enmoquetados, contrahuellas enmoquetadas y barandilla de metal
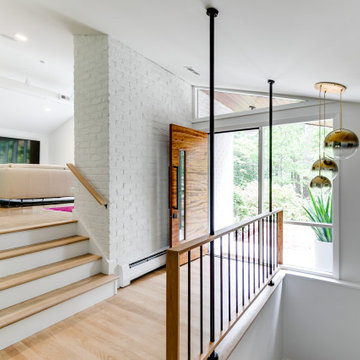
Modelo de escalera recta vintage pequeña con escalones de madera, barandilla de varios materiales y ladrillo
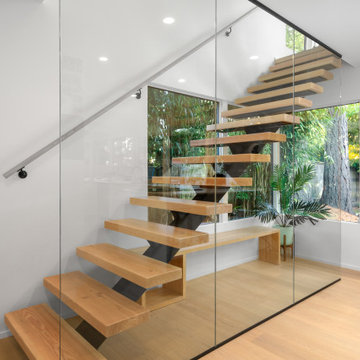
These new custom stairs to the master suite addition, were created by milling down the Fir trees that were taken out of the front yard
Diseño de escalera suspendida retro de tamaño medio sin contrahuella con escalones de madera
Diseño de escalera suspendida retro de tamaño medio sin contrahuella con escalones de madera
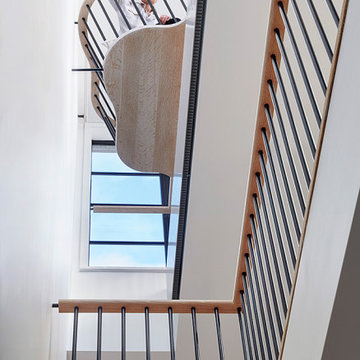
This residence was a complete gut renovation of a 4-story row house in Park Slope, and included a new rear extension and penthouse addition. The owners wished to create a warm, family home using a modern language that would act as a clean canvas to feature rich textiles and items from their world travels. As with most Brooklyn row houses, the existing house suffered from a lack of natural light and connection to exterior spaces, an issue that Principal Brendan Coburn is acutely aware of from his experience re-imagining historic structures in the New York area. The resulting architecture is designed around moments featuring natural light and views to the exterior, of both the private garden and the sky, throughout the house, and a stripped-down language of detailing and finishes allows for the concept of the modern-natural to shine.
Upon entering the home, the kitchen and dining space draw you in with views beyond through the large glazed opening at the rear of the house. An extension was built to allow for a large sunken living room that provides a family gathering space connected to the kitchen and dining room, but remains distinctly separate, with a strong visual connection to the rear garden. The open sculptural stair tower was designed to function like that of a traditional row house stair, but with a smaller footprint. By extending it up past the original roof level into the new penthouse, the stair becomes an atmospheric shaft for the spaces surrounding the core. All types of weather – sunshine, rain, lightning, can be sensed throughout the home through this unifying vertical environment. The stair space also strives to foster family communication, making open living spaces visible between floors. At the upper-most level, a free-form bench sits suspended over the stair, just by the new roof deck, which provides at-ease entertaining. Oak was used throughout the home as a unifying material element. As one travels upwards within the house, the oak finishes are bleached to further degrees as a nod to how light enters the home.
The owners worked with CWB to add their own personality to the project. The meter of a white oak and blackened steel stair screen was designed by the family to read “I love you” in Morse Code, and tile was selected throughout to reference places that hold special significance to the family. To support the owners’ comfort, the architectural design engages passive house technologies to reduce energy use, while increasing air quality within the home – a strategy which aims to respect the environment while providing a refuge from the harsh elements of urban living.
This project was published by Wendy Goodman as her Space of the Week, part of New York Magazine’s Design Hunting on The Cut.
Photography by Kevin Kunstadt
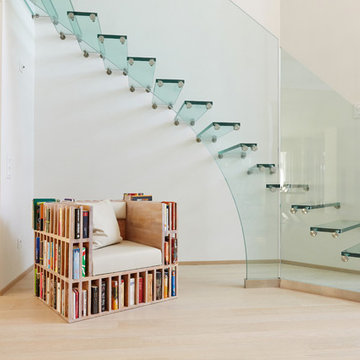
Exklusive Ganzglastreppe für das Foyer eines Privathauses im Raum Stuttgart. Moderne Designtreppen finden Sie bei Siller http://www.sillertreppen.com
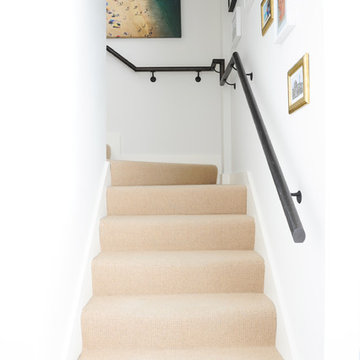
Photo Credits: Tracey Ayton
Modelo de escalera en L retro pequeña con escalones enmoquetados y contrahuellas enmoquetadas
Modelo de escalera en L retro pequeña con escalones enmoquetados y contrahuellas enmoquetadas
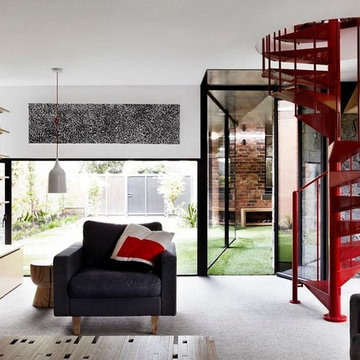
Fraser Marsden
Imagen de escalera de caracol vintage pequeña con escalones de metal y barandilla de metal
Imagen de escalera de caracol vintage pequeña con escalones de metal y barandilla de metal
603 fotos de escaleras retro blancas
7
