381 fotos de escaleras rectas con papel pintado
Filtrar por
Presupuesto
Ordenar por:Popular hoy
1 - 20 de 381 fotos
Artículo 1 de 3
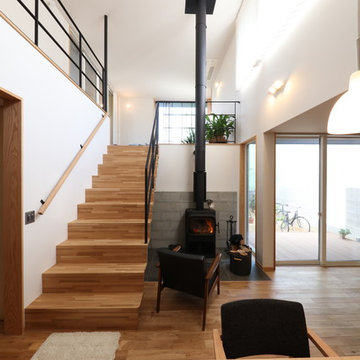
暮らしの中に溶け込む美しい佇まいの薪ストーブ。開放感のある大きな吹き抜けには、幅120cmのワイドな階段を設けました。アイアンと無垢材で温かみのある印象です。
Diseño de escalera recta escandinava de tamaño medio con escalones de madera, contrahuellas de madera, barandilla de madera y papel pintado
Diseño de escalera recta escandinava de tamaño medio con escalones de madera, contrahuellas de madera, barandilla de madera y papel pintado
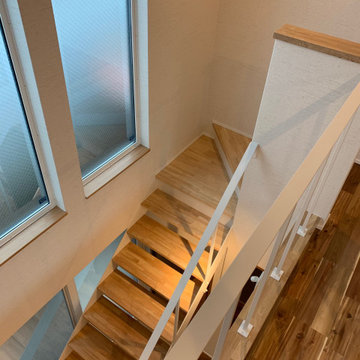
吹き抜けを利用して階段を施工
窓にかぶらせての施工なので透け感を考えました
Modelo de escalera recta minimalista sin contrahuella con barandilla de metal y papel pintado
Modelo de escalera recta minimalista sin contrahuella con barandilla de metal y papel pintado
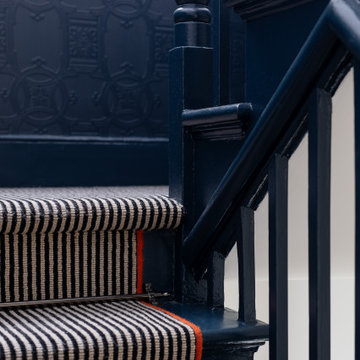
The features, wallpaper, dado rail, and runner, were added to enrich the space
Diseño de escalera recta contemporánea pequeña con escalones con baldosas, contrahuellas enmoquetadas, barandilla de madera y papel pintado
Diseño de escalera recta contemporánea pequeña con escalones con baldosas, contrahuellas enmoquetadas, barandilla de madera y papel pintado
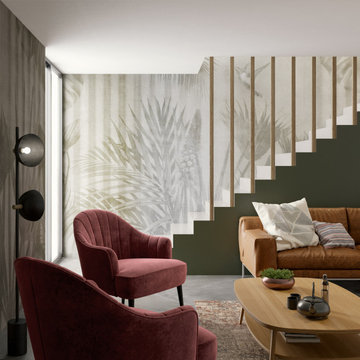
Inkiostro Bianco designer wallpaper is the creative wallcovering that confers personality to the home.
Ejemplo de escalera recta contemporánea extra grande con escalones de madera, contrahuellas de madera pintada y papel pintado
Ejemplo de escalera recta contemporánea extra grande con escalones de madera, contrahuellas de madera pintada y papel pintado

Underground staircase connecting the main residence to the the pool house which overlooks the lake. This space features marble mosaic tile inlays, upholstered walls, and is accented with crystal chandeliers and sconces.
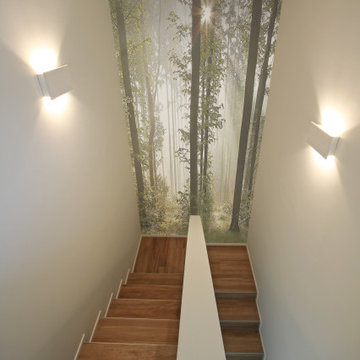
Foto de escalera recta moderna grande con escalones de madera, contrahuellas de madera pintada y papel pintado
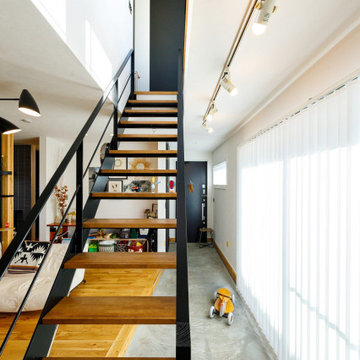
土間の奥から、正面の玄関ドアと2階を見た様子。2階とは吹き抜けで繋がっており、家中どこに居ても家族の声が聞こえます。これだけ開放的な空間でも、「暑さや寒さはほとんど感じない、年中一定の心地よさ」に包まれているそうです。
Modelo de escalera recta urbana de tamaño medio con escalones de madera, barandilla de metal y papel pintado
Modelo de escalera recta urbana de tamaño medio con escalones de madera, barandilla de metal y papel pintado
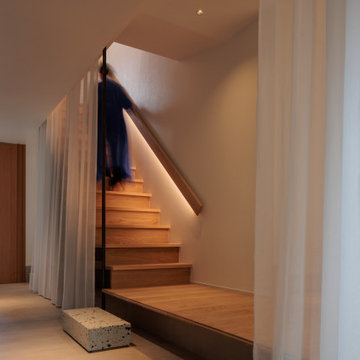
Ejemplo de escalera recta escandinava pequeña con escalones de madera, contrahuellas de madera, barandilla de madera y papel pintado
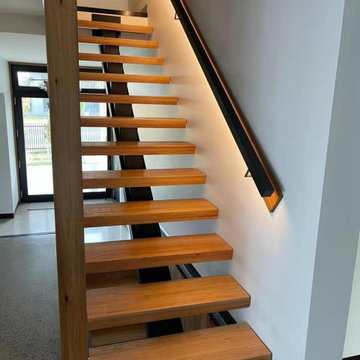
Mono Stair From Main Floor to 1st Floor
Stair Riser: 183.8mm@13
Clear Tread Width:900mm
Glass Wall: 12mm clear tempered glass infill
Led Handrail on the Wall: 3000k warm lighting
Glass Balustrade for Interior and Exterior Balcony
Glass Balustrade Height:1000mm
Glass Base Shoe Model: AC10262, black powder coating color
Glass Type: 12mm clear tempered glass
Cap Handrail: Aluminum 22*30*2mm, black powder coating color
Pool Glass Fence
Fence Height:1200mm
Glass Spigot Model: DS289, duplex 2205 grade, brushed finish
Glass Type: 12mm clear tempered glass
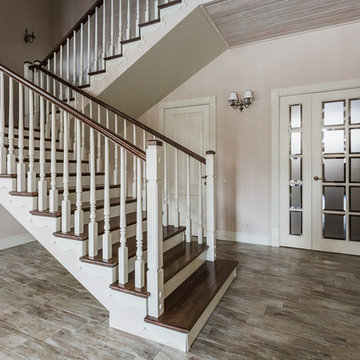
фотограф Ольга Шангина
Modelo de escalera recta tradicional de tamaño medio con escalones de madera, contrahuellas de madera, barandilla de madera y papel pintado
Modelo de escalera recta tradicional de tamaño medio con escalones de madera, contrahuellas de madera, barandilla de madera y papel pintado

Imagen de escalera recta actual sin contrahuella con escalones de madera, barandilla de metal y papel pintado
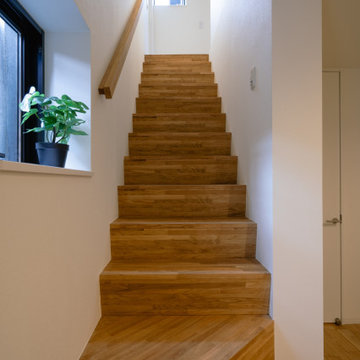
小牧の家は、鉄骨造3階建てのフルリノベーションのプロジェクトです。
街中の既存建物(美容サロン兼住宅)を刷新し、2世帯の住まいへと生まれ変わりました。
こちらのURLで動画も公開しています。
https://tawks.jp/youtube/

Ejemplo de escalera recta actual de tamaño medio con escalones de madera, contrahuellas de madera, barandilla de madera y papel pintado
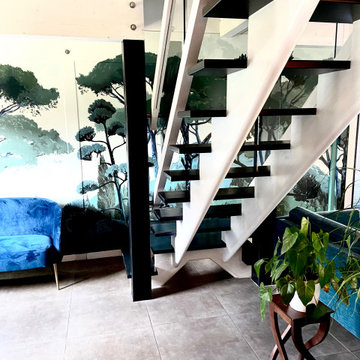
Ejemplo de escalera recta actual de tamaño medio sin contrahuella con papel pintado, escalones de madera pintada y barandilla de madera
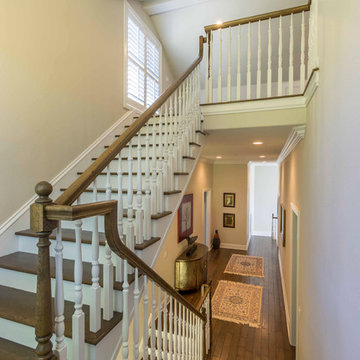
This 6,000sf luxurious custom new construction 5-bedroom, 4-bath home combines elements of open-concept design with traditional, formal spaces, as well. Tall windows, large openings to the back yard, and clear views from room to room are abundant throughout. The 2-story entry boasts a gently curving stair, and a full view through openings to the glass-clad family room. The back stair is continuous from the basement to the finished 3rd floor / attic recreation room.
The interior is finished with the finest materials and detailing, with crown molding, coffered, tray and barrel vault ceilings, chair rail, arched openings, rounded corners, built-in niches and coves, wide halls, and 12' first floor ceilings with 10' second floor ceilings.
It sits at the end of a cul-de-sac in a wooded neighborhood, surrounded by old growth trees. The homeowners, who hail from Texas, believe that bigger is better, and this house was built to match their dreams. The brick - with stone and cast concrete accent elements - runs the full 3-stories of the home, on all sides. A paver driveway and covered patio are included, along with paver retaining wall carved into the hill, creating a secluded back yard play space for their young children.
Project photography by Kmieick Imagery.
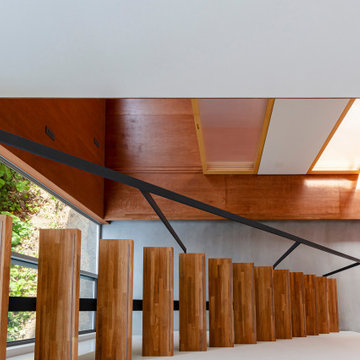
Diseño de escalera recta sin contrahuella con escalones de madera, barandilla de metal y papel pintado
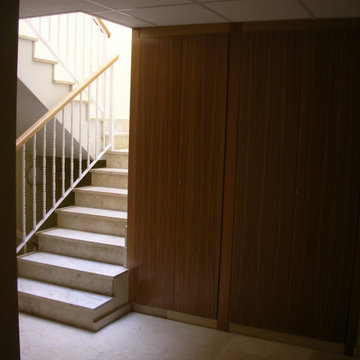
Revestimiento de escalera de ida y vuelta, con peldaños de 100 cm de ancho, forrado de peldaño formado por huella de mármol Crema marfil, acabado pulido, tabica de mármol Crema marfil, acabado pulido y zanquín de mármol Crema marfil de dos piezas, recibido con mortero de cemento.
Revestimiento decorativo de fibra de vidrio. Ideal para paredes o techos interiores en edificios nuevos o antiguos. En combinación con pinturas de alta calidad aportan a cada ambiente un carácter personal además de proporcionar una protección especial en paredes para zonas de tráfico intenso, así como, la eliminación de fisuras. Estable, resistente y permeable al vapor.
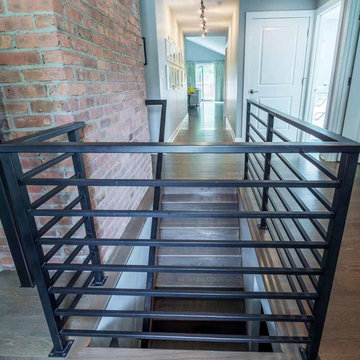
This family of 5 was quickly out-growing their 1,220sf ranch home on a beautiful corner lot. Rather than adding a 2nd floor, the decision was made to extend the existing ranch plan into the back yard, adding a new 2-car garage below the new space - for a new total of 2,520sf. With a previous addition of a 1-car garage and a small kitchen removed, a large addition was added for Master Bedroom Suite, a 4th bedroom, hall bath, and a completely remodeled living, dining and new Kitchen, open to large new Family Room. The new lower level includes the new Garage and Mudroom. The existing fireplace and chimney remain - with beautifully exposed brick. The homeowners love contemporary design, and finished the home with a gorgeous mix of color, pattern and materials.
The project was completed in 2011. Unfortunately, 2 years later, they suffered a massive house fire. The house was then rebuilt again, using the same plans and finishes as the original build, adding only a secondary laundry closet on the main level.
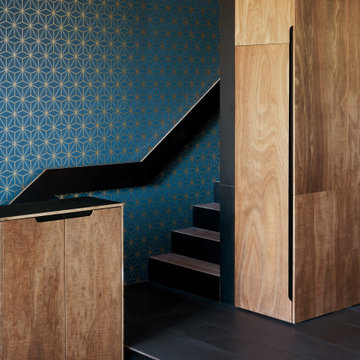
Modelo de escalera recta minimalista de tamaño medio con escalones de madera y papel pintado
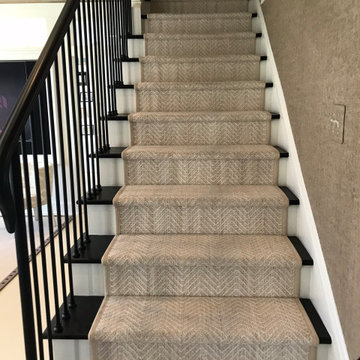
Ejemplo de escalera recta tradicional renovada grande con escalones de madera, contrahuellas enmoquetadas, barandilla de metal y papel pintado
381 fotos de escaleras rectas con papel pintado
1