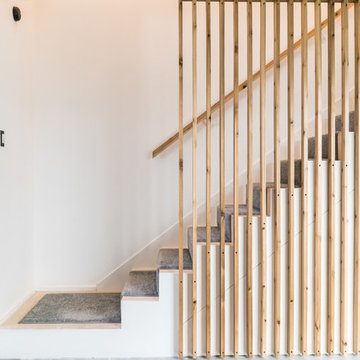55.848 fotos de escaleras rectas y en U
Filtrar por
Presupuesto
Ordenar por:Popular hoy
101 - 120 de 55.848 fotos
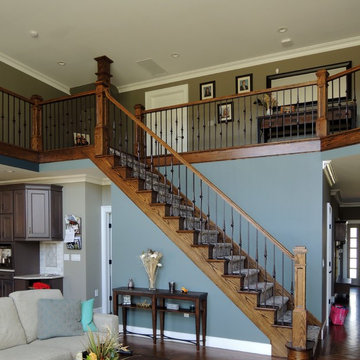
Ejemplo de escalera recta de estilo americano grande con barandilla de varios materiales, escalones de madera y contrahuellas de madera
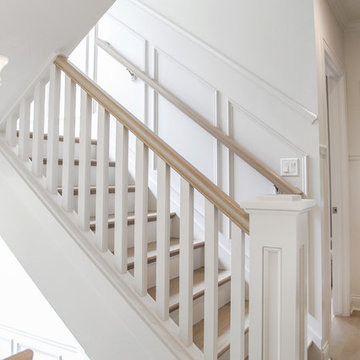
http://lowellcustomhomes.com , LOWELL CUSTOM HOMES, Lake Geneva, WI, Open floor plan with lakeside dining room open to the living room and kitchen. Large windows create a bright sunny interior with lake views from every room.
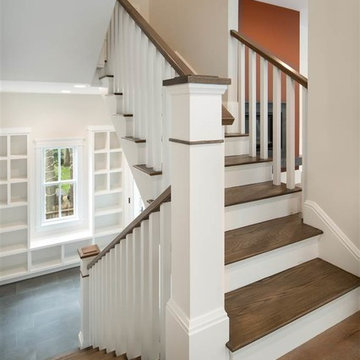
Ejemplo de escalera en U de estilo americano de tamaño medio con escalones de madera, contrahuellas de madera pintada y barandilla de madera
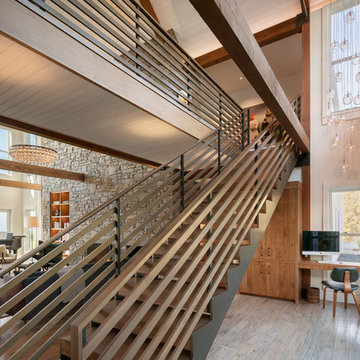
Eric Staudenmaier
Diseño de escalera recta contemporánea grande sin contrahuella con escalones de madera y barandilla de madera
Diseño de escalera recta contemporánea grande sin contrahuella con escalones de madera y barandilla de madera
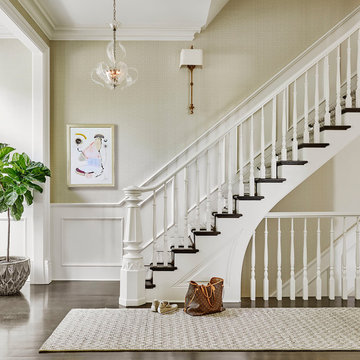
Imagen de escalera recta tradicional de tamaño medio con escalones de madera, contrahuellas de madera pintada y barandilla de madera
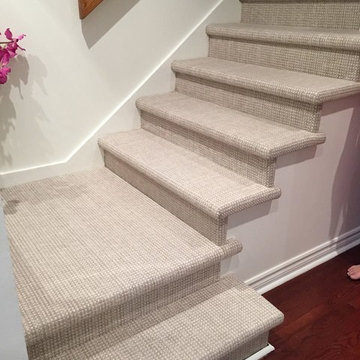
Ejemplo de escalera recta clásica renovada de tamaño medio con escalones enmoquetados, contrahuellas de madera pintada y barandilla de madera

Foto de escalera en U minimalista grande con escalones de madera, contrahuellas de madera y barandilla de vidrio
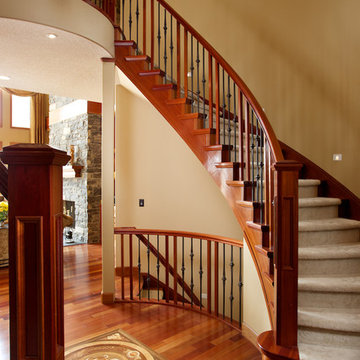
Ryan Patrick Kelly Photographs
Diseño de escalera en U tradicional grande con escalones enmoquetados, contrahuellas de madera y barandilla de varios materiales
Diseño de escalera en U tradicional grande con escalones enmoquetados, contrahuellas de madera y barandilla de varios materiales
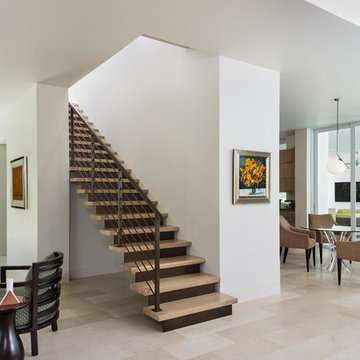
© Lori Hamilton Photography © Lori Hamilton Photography
Diseño de escalera recta moderna de tamaño medio con escalones de madera, contrahuellas de metal y barandilla de metal
Diseño de escalera recta moderna de tamaño medio con escalones de madera, contrahuellas de metal y barandilla de metal

夕景に映える街角の家|ソラに続く階段
Ejemplo de escalera recta actual de tamaño medio con escalones de madera y contrahuellas de madera
Ejemplo de escalera recta actual de tamaño medio con escalones de madera y contrahuellas de madera
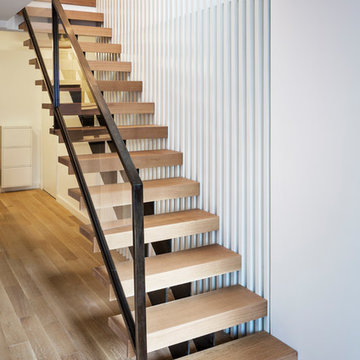
Located in the Midtown East neighborhood of Turtle Bay, this project involved combining two separate units to create a duplex three bedroom apartment.
The upper unit required a gut renovation to provide a new Master Bedroom suite, including the replacement of an existing Kitchen with a Master Bathroom, remodeling a second bathroom, and adding new closets and cabinetry throughout. An opening was made in the steel floor structure between the units to install a new stair. The lower unit had been renovated recently and only needed work in the Living/Dining area to accommodate the new staircase.
Given the long and narrow proportion of the apartment footprint, it was important that the stair be spatially efficient while creating a focal element to unify the apartment. The stair structure takes the concept of a spine beam and splits it into two thin steel plates, which support horizontal plates recessed into the underside of the treads. The wall adjacent to the stair was clad with vertical wood slats to physically connect the two levels and define a double height space.
Whitewashed oak flooring runs through both floors, with solid white oak for the stair treads and window countertops. The blackened steel stair structure contrasts with white satin lacquer finishes to the slat wall and built-in cabinetry. On the upper floor, full height electrolytic glass panels bring natural light into the stair hall from the Master Bedroom, while providing privacy when needed.
archphoto.com
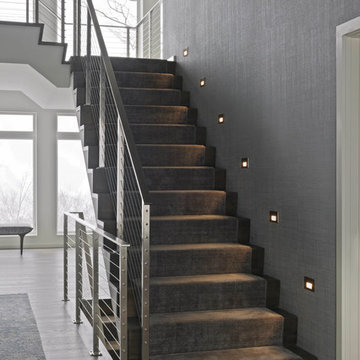
Ejemplo de escalera en U actual de tamaño medio con barandilla de metal, escalones de madera y contrahuellas de madera
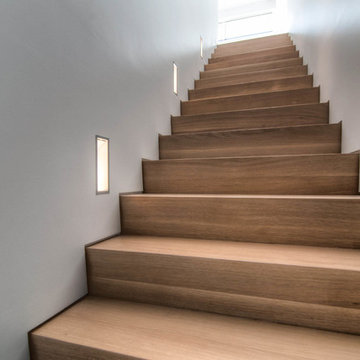
Imagen de escalera recta moderna de tamaño medio con escalones de madera y contrahuellas de madera
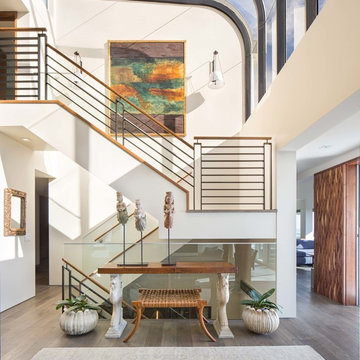
Photograph by Chad Mellon Photography
Foto de escalera en U contemporánea de tamaño medio con barandilla de varios materiales
Foto de escalera en U contemporánea de tamaño medio con barandilla de varios materiales
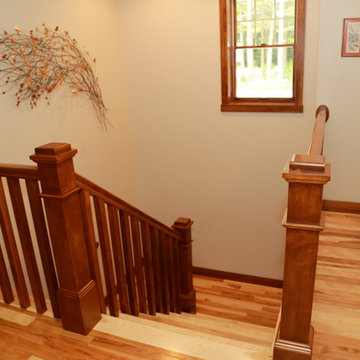
Imagen de escalera en U de estilo americano con escalones de madera y contrahuellas de madera
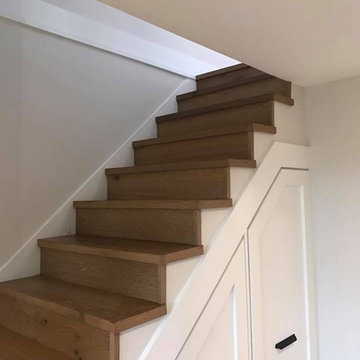
Diseño de escalera recta tradicional renovada de tamaño medio con escalones de madera y contrahuellas de madera

solid slab black wood stair treads and white risers for a classic look, mixed with our modern steel and natural wood railing.
Diseño de escalera en U minimalista de tamaño medio con escalones de madera y contrahuellas de madera pintada
Diseño de escalera en U minimalista de tamaño medio con escalones de madera y contrahuellas de madera pintada
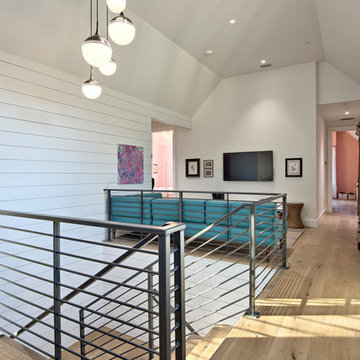
Casey Fry
Imagen de escalera en U de estilo de casa de campo con escalones de madera y contrahuellas de madera pintada
Imagen de escalera en U de estilo de casa de campo con escalones de madera y contrahuellas de madera pintada
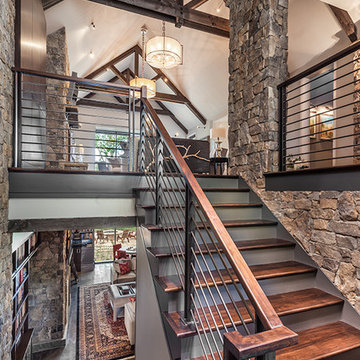
Stair | Custom home Studio of LS3P ASSOCIATES LTD. | Photo by Inspiro8 Studio.
Diseño de escalera en U rústica grande con escalones de madera, contrahuellas de madera pintada y barandilla de cable
Diseño de escalera en U rústica grande con escalones de madera, contrahuellas de madera pintada y barandilla de cable
55.848 fotos de escaleras rectas y en U
6
