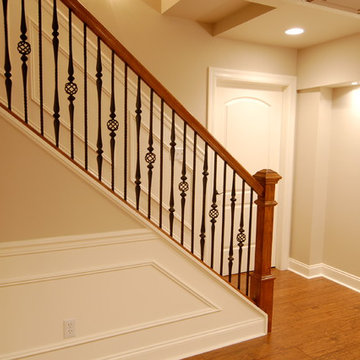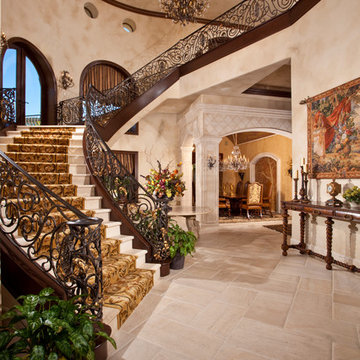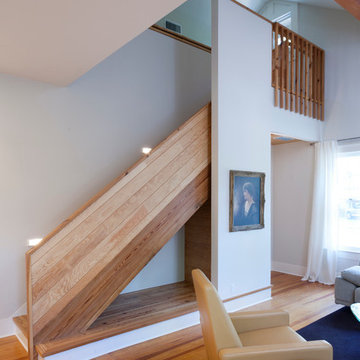47.621 fotos de escaleras rectas y curvas
Filtrar por
Presupuesto
Ordenar por:Popular hoy
141 - 160 de 47.621 fotos
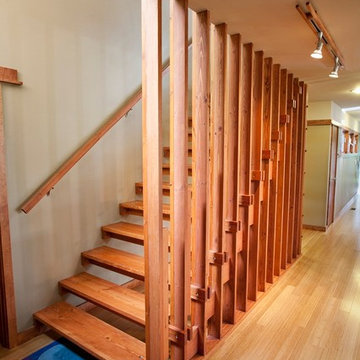
2,500 square foot home for an architect located in SIloam Springs, Arkansas. It has received a Merit Award from the Arkansas Chapter of the American Institute of Architects and has achieved a USGBC LEED for Homes Silver certification. Amenities include bamboo floors, paper countertops, ample natural light, and open space planning. Äkta Linjen means “authentic lines” in Swedish.
Feyerabend Photoartists

Tommy Kile Photography
Imagen de escalera recta tradicional de tamaño medio con escalones de madera, contrahuellas de madera pintada y barandilla de metal
Imagen de escalera recta tradicional de tamaño medio con escalones de madera, contrahuellas de madera pintada y barandilla de metal

Resting upon a 120-acre rural hillside, this 17,500 square-foot residence has unencumbered mountain views to the east, south and west. The exterior design palette for the public side is a more formal Tudor style of architecture, including intricate brick detailing; while the materials for the private side tend toward a more casual mountain-home style of architecture with a natural stone base and hand-cut wood siding.
Primary living spaces and the master bedroom suite, are located on the main level, with guest accommodations on the upper floor of the main house and upper floor of the garage. The interior material palette was carefully chosen to match the stunning collection of antique furniture and artifacts, gathered from around the country. From the elegant kitchen to the cozy screened porch, this residence captures the beauty of the White Mountains and embodies classic New Hampshire living.
Photographer: Joseph St. Pierre
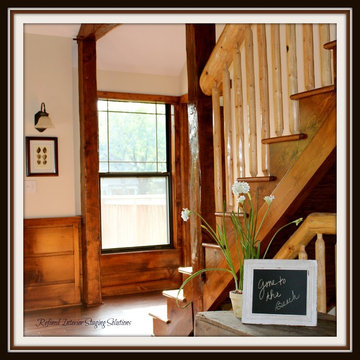
Refined Interior Staging Solutions
Ejemplo de escalera recta rural pequeña con escalones de madera y contrahuellas de madera
Ejemplo de escalera recta rural pequeña con escalones de madera y contrahuellas de madera

Wood stairway with redwood built-in shelving, wood paneled ceiling, mid-century wall sconce in mid-century-modern home in Berkeley, California - Photo by Bruce Damonte.
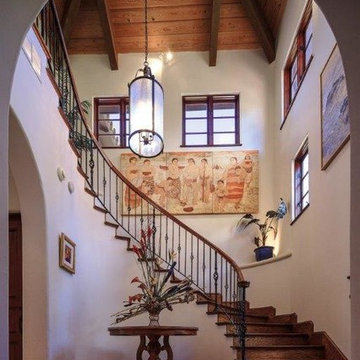
Ejemplo de escalera curva mediterránea grande con escalones de madera y contrahuellas de madera
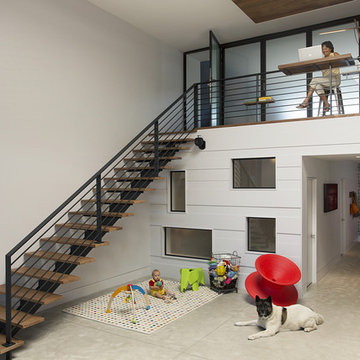
Modern family loft in Boston. New walnut stair treads lead up to the master suite. A wall separating the master bedroom from the double height living space was replaced with a folding glass door to open the bedroom to the living space while still allowing for both visual and acoustical privacy. Surfaces built into the new railing atop the stair create a functional work area with a fantastic view and clear shot to the play space below. The baby nursery below now includes transom windows to share light from the open space.
Photos by Eric Roth.
Construction by Ralph S. Osmond Company.
Green architecture by ZeroEnergy Design. http://www.zeroenergy.com
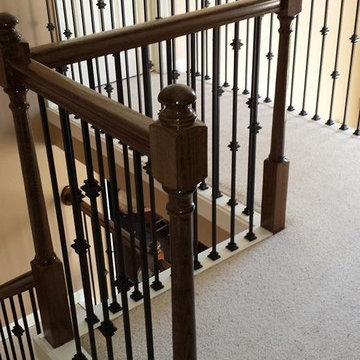
Mr. Hardwood Corey Ford
Ejemplo de escalera recta tradicional renovada de tamaño medio con escalones enmoquetados y contrahuellas enmoquetadas
Ejemplo de escalera recta tradicional renovada de tamaño medio con escalones enmoquetados y contrahuellas enmoquetadas
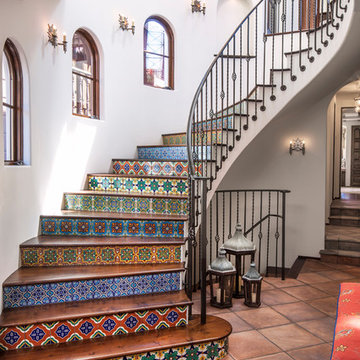
Diseño de escalera curva mediterránea con contrahuellas con baldosas y/o azulejos, escalones de madera y barandilla de metal
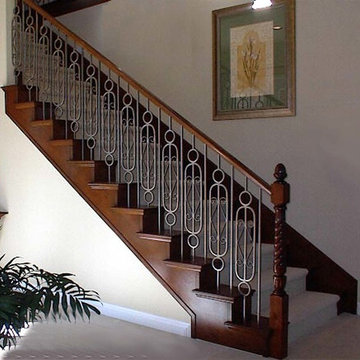
Titan Architectural Products, LLC dba Titan Stairs of Utah
Imagen de escalera recta tradicional de tamaño medio con escalones enmoquetados y contrahuellas enmoquetadas
Imagen de escalera recta tradicional de tamaño medio con escalones enmoquetados y contrahuellas enmoquetadas
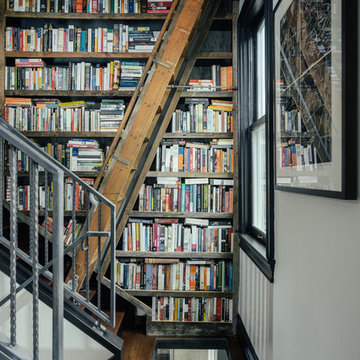
Brett Mountain
Modelo de escalera recta urbana sin contrahuella con escalones de madera
Modelo de escalera recta urbana sin contrahuella con escalones de madera
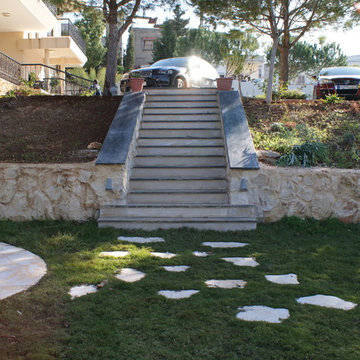
Natural stone garden stairs. Combination of Irssali and "Bazilte"
Ejemplo de escalera recta clásica de tamaño medio con escalones con baldosas
Ejemplo de escalera recta clásica de tamaño medio con escalones con baldosas
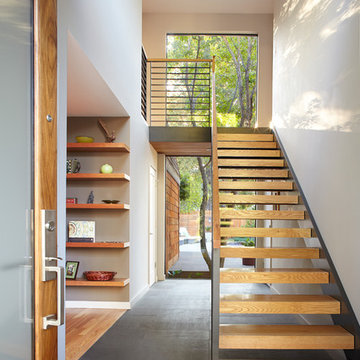
Located in Menlo Park, California, this 3,000 sf. remodel was carefully crafted to generate excitement and make maximum use of the owner’s strict budget and comply with the city’s stringent planning code. It was understood that not everything was to be redone from a prior owner’s quirky remodel which included odd inward angled walls, circular windows and cedar shingles.
Remedial work to remove and prevent dry rot ate into the budget as well. Studied alterations to the exterior include a new trellis over the garage door, pushing the entry out to create a new soaring stair hall and stripping the exterior down to simplify its appearance. The new steel entry stair leads to a floating bookcase that pivots to the family room. For budget reasons, it was decided to keep the existing cedar shingles.
Upstairs, a large oak multi-level staircase was replaced with the new simple run of stairs. The impact of angled bedroom walls and circular window in the bathroom were calmed with new clean white walls and tile.
Photo Credit: John Sutton Photography.
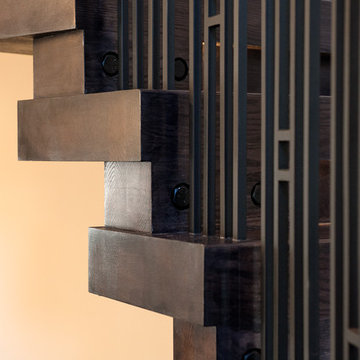
The designers of this home brought us a real challenge; to build a unsupported curved stair that looks like stacked lumber. We believe this solid oak curved stair meets that challenge. LED lighting adds a modern touch to a rustic project. The widening effect at the bottom of the stair creates a welcoming impression. Our innovative design creates a look that floats on air.
Photography by Jason Ness
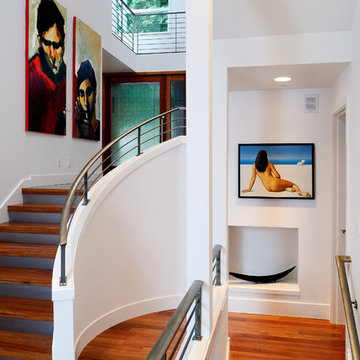
This Addition/Remodel to a waterfront Residence on a steeply sloped lot on Mercer Island, Washington called for the expansion of an Existing Garage to facilitate the addition of a new space above which accommodates both an Exercise Room and Art Studio. The Existing Garage is semi-detached from the Main Residence and connected by an Existing Entry/Breezeway. The Owners requested that the remodeled structure be attached to and integrated with the Main Structure which required the expansion and reconfiguration of the Existing Entry and introduction of a secondary stair.
The Addition sits to the west of the Main Structure away from the view of Lake Washington. It does however form the North face of the Existing Auto Court and therefore dominates the view for anyone entering the Site as it is the first element seen from the driveway that winds down to the Structure from the Street. The Owners were determined to have the addition “fit” with the forms of the Existing Structure but provide a more contemporary expression for the structure as a whole. Two-story high walls at the Entry enable the placement of various art pieces form the Owners significant collection.
The exterior materials for the Addition include a combination of cement board panels by Sil-Leed as well as cedar Siding both of which were applied as Rain-Screen. These elements were strategically carried on to the Existing Structure to replace the more traditional painted wood siding. The existing cement roof tiles were removed in favor of a new standing seam metal roof. New Sectional Overhead Doors with white laminated glass in a brushed aluminum frame appoint the Garage which faces the Auto Court. A large new Entry Door features art glass set within a walnut frame and includes pivot hardware.
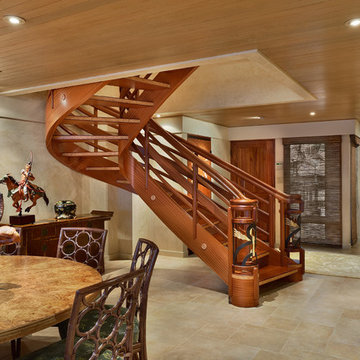
Tropical Light Photography
Ejemplo de escalera curva tropical grande sin contrahuella con escalones de madera
Ejemplo de escalera curva tropical grande sin contrahuella con escalones de madera
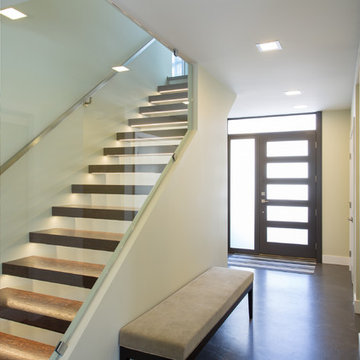
Modelo de escalera recta minimalista grande sin contrahuella con escalones de madera y barandilla de metal
47.621 fotos de escaleras rectas y curvas
8
