1.690 fotos de escaleras rectas
Filtrar por
Presupuesto
Ordenar por:Popular hoy
61 - 80 de 1690 fotos
Artículo 1 de 3
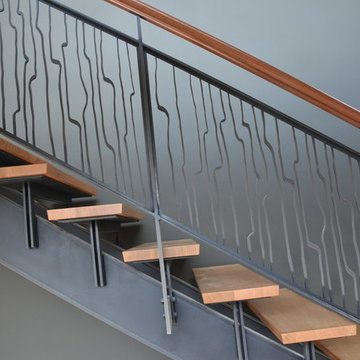
The Elliott Bay House is located on an urban site facing Puget Sound in Washington State. The architectural massing of the house has been wrapped around a south-facing, courtyard dominated by a large reflecting pool with two “floating” basalt boulders. The main living space has sweeping westerly views of Puget Sound and the Olympic Mountains. The east side of the living space is the courtyard with reflecting pool, providing a sense of intimacy and quiet in contrast to the dramatic views on the west side.
Similar to other FINNE projects, a strong sense of “crafted modernism” is present in the house. A water jet-cut steel fence and gate leads to the house entry. Stainless steel stands elevate the basalt boulders in the pool so they hover slightly above the water’s surface. Roof drainage from the living space drops onto the basalt boulder in a 10-ft. waterfall. Exterior siding is custom stained red cedar with two different patterns and colors. The striking steel and wood stairs have water jet-cut steel railings with a pattern based on hand-drawn ink brush strokes. The beech interior cabinets have a custom topographic milled pattern called “imaginary landscape.” Freeform steel lighting bars in the ceiling tie together the kitchen and dining spaces.
The house is highly energy efficient and sustainable. All roof drainage is directed to the reflecting pool for collection. The house is insulated 30% higher than code. Radiant heating is used throughout; generous glass areas provide natural lighting and ventilation; large overhangs are used for sun and snow protection; interior wood is FSC certified. The house has been pre-wired for photovoltaic roof panels, and an electric vehicle charging station has been installed in the garage.
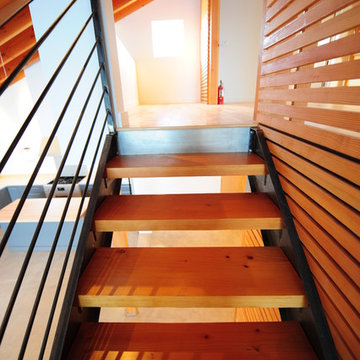
photo: Lars Gange
Modelo de escalera recta contemporánea de tamaño medio sin contrahuella con escalones de madera y barandilla de metal
Modelo de escalera recta contemporánea de tamaño medio sin contrahuella con escalones de madera y barandilla de metal
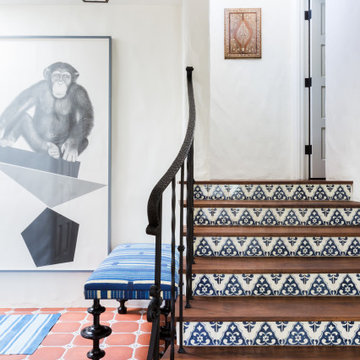
Stair to Master Bedroom
Ejemplo de escalera recta mediterránea de tamaño medio con escalones de madera, contrahuellas con baldosas y/o azulejos y barandilla de metal
Ejemplo de escalera recta mediterránea de tamaño medio con escalones de madera, contrahuellas con baldosas y/o azulejos y barandilla de metal
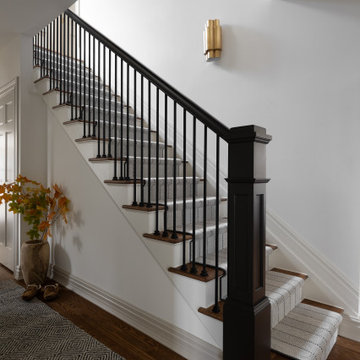
Modern staircase update, wooden floors and runner.
Diseño de escalera recta minimalista de tamaño medio con escalones de madera, contrahuellas de madera pintada y barandilla de madera
Diseño de escalera recta minimalista de tamaño medio con escalones de madera, contrahuellas de madera pintada y barandilla de madera
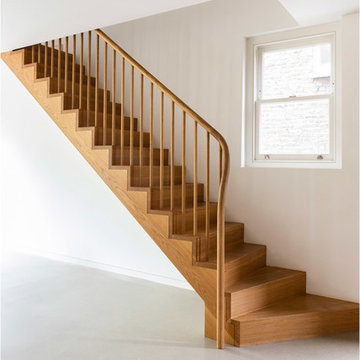
Caroline Mardon
Ejemplo de escalera recta contemporánea de tamaño medio con escalones de madera, contrahuellas de madera y barandilla de madera
Ejemplo de escalera recta contemporánea de tamaño medio con escalones de madera, contrahuellas de madera y barandilla de madera
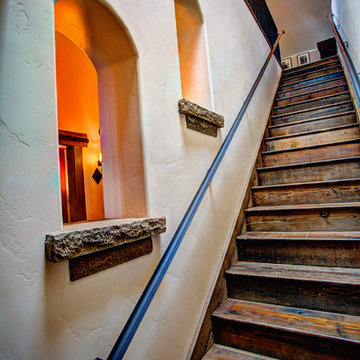
Working closely with the home owners and the builder, Jess Alway, Inc., Patty Jones of Patty Jones Design, LLC selected and designed interior finishes for this custom home which features distressed oak wood cabinetry with custom stain to create an old world effect, reclaimed wide plank fir hardwood, hand made tile mural in range back splash, granite slab counter tops with thick chiseled edges, custom designed interior and exterior doors, stained glass windows provided by the home owners, antiqued travertine tile, and many other unique features. Patty also selected exterior finishes – stain and paint colors, stone, roof color, etc. and was involved early with the initial planning working with the home architectural designer including preparing the presentation board and documentation for the Architectural Review Committee.
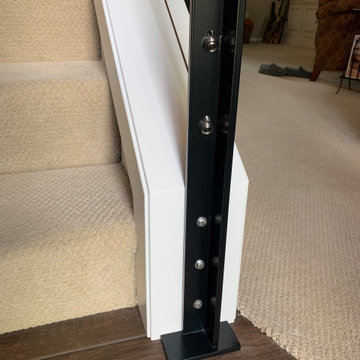
Metal post with cable end fittings
Ejemplo de escalera recta tradicional renovada de tamaño medio con escalones enmoquetados, contrahuellas enmoquetadas y barandilla de varios materiales
Ejemplo de escalera recta tradicional renovada de tamaño medio con escalones enmoquetados, contrahuellas enmoquetadas y barandilla de varios materiales
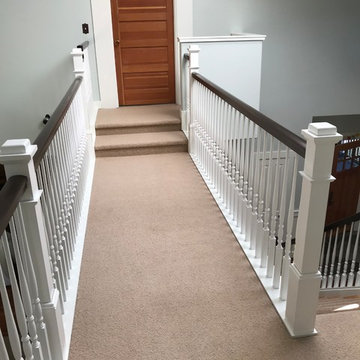
Catwalk. Portland Stair Company
Ejemplo de escalera recta campestre grande con escalones de madera, contrahuellas de madera y barandilla de madera
Ejemplo de escalera recta campestre grande con escalones de madera, contrahuellas de madera y barandilla de madera
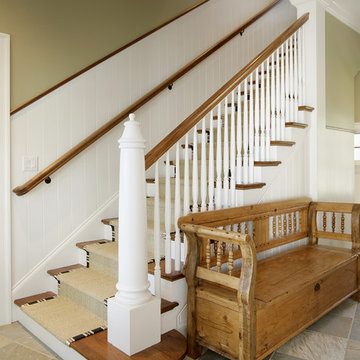
Foto de escalera recta tradicional de tamaño medio con escalones de madera, contrahuellas de madera pintada y barandilla de madera
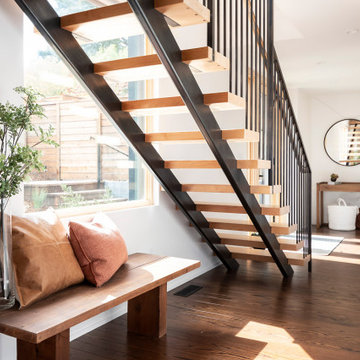
Stairs to Second Floor
Imagen de escalera recta contemporánea pequeña con escalones de madera, barandilla de metal y todos los tratamientos de pared
Imagen de escalera recta contemporánea pequeña con escalones de madera, barandilla de metal y todos los tratamientos de pared
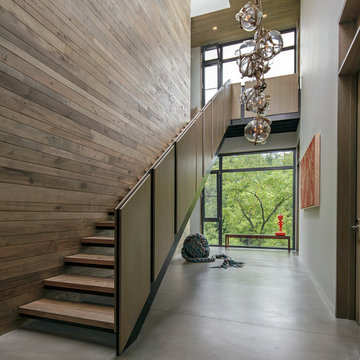
Project for: BWA
Foto de escalera recta minimalista grande sin contrahuella con escalones de madera y barandilla de varios materiales
Foto de escalera recta minimalista grande sin contrahuella con escalones de madera y barandilla de varios materiales
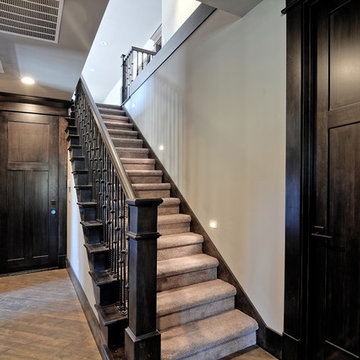
Imagen de escalera recta de estilo americano de tamaño medio con escalones enmoquetados, contrahuellas enmoquetadas y barandilla de metal
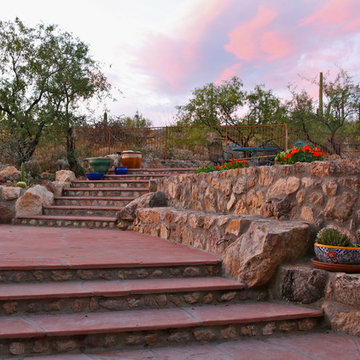
The natural stone was all found on site and blends seamlessly with the surrounding landscape.The flagstone combines with the stone creating a natural feel.
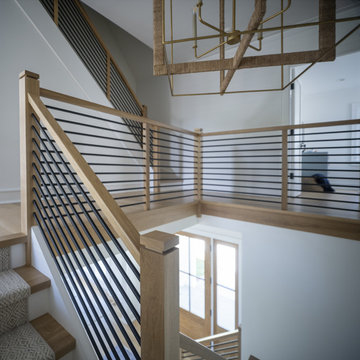
Imagen de escalera recta moderna extra grande con escalones de madera, contrahuellas de madera pintada y barandilla de madera
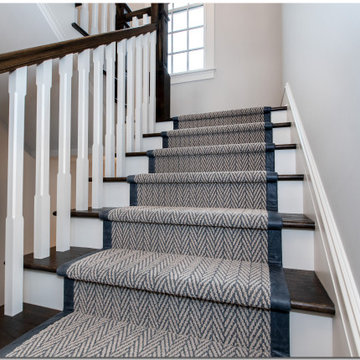
Staircase with carpet runner
#payneandpayne #homebuilder #homedecor #homedesign #custombuild #stairway #staircasedesign
#ohiohomebuilders #nahb #ohiocustomhomes #dreamhome #buildersofinsta #clevelandbuilders #cleveland #AtHomeCLE #peninsulaohio
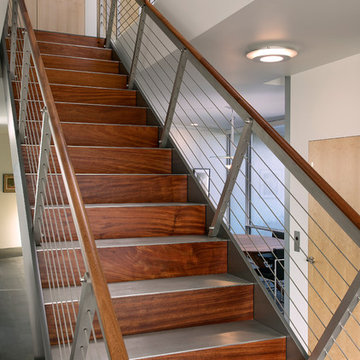
Jim Bartsch Photography
Modelo de escalera recta contemporánea de tamaño medio con escalones de metal y barandilla de cable
Modelo de escalera recta contemporánea de tamaño medio con escalones de metal y barandilla de cable
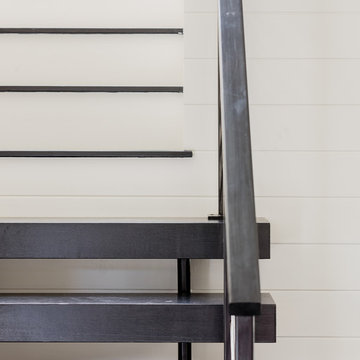
Photography by Michael J. Lee
Ejemplo de escalera recta actual de tamaño medio con escalones de madera y contrahuellas de madera pintada
Ejemplo de escalera recta actual de tamaño medio con escalones de madera y contrahuellas de madera pintada
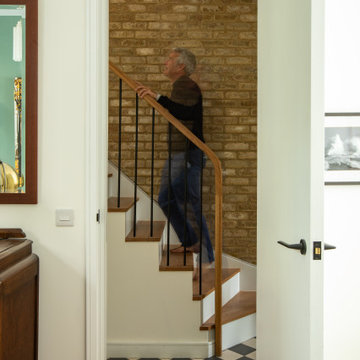
This terrace house had remained empty for over two years and was in need of a complete renovation. Our clients wanted a beautiful home with the best potential energy performance for a period property.
The property was extended on ground floor to increase the kitchen and dining room area, maximize the overall building potential within the current Local Authority planning constraints.
The attic space was extended under permitted development to create a master bedroom with dressing room and en-suite bathroom.
The palette of materials is a warm combination of natural finishes, textures and beautiful colours that combine to create a tranquil and welcoming living environment.

Underground staircase connecting the main residence to the the pool house which overlooks the lake. This space features marble mosaic tile inlays, upholstered walls, and is accented with crystal chandeliers and sconces.
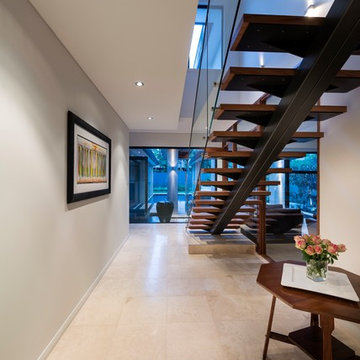
Hallway leading to kitchen/living/dining and staircase.
Travertine flooring, open tread staircase with Australian Brushbox treads.
D Max Photography
Imagen de escalera recta contemporánea de tamaño medio con escalones de madera y barandilla de metal
Imagen de escalera recta contemporánea de tamaño medio con escalones de madera y barandilla de metal
1.690 fotos de escaleras rectas
4