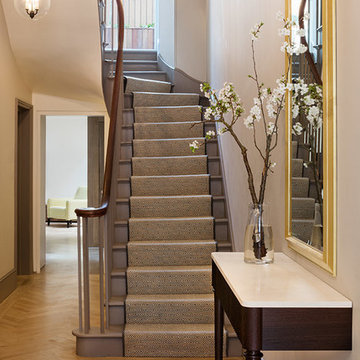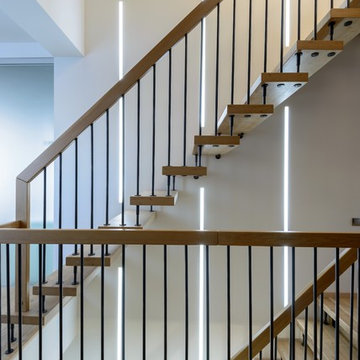1.690 fotos de escaleras rectas
Filtrar por
Presupuesto
Ordenar por:Popular hoy
121 - 140 de 1690 fotos
Artículo 1 de 3
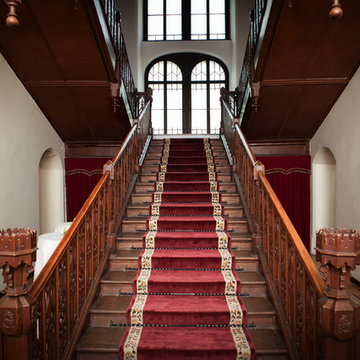
Based in New York, Old World Stairs & Restoration is a trusted name for any staircase related work in the Manhattan, Brooklyn, and New Jersey.
Modelo de escalera recta clásica grande con escalones de madera y contrahuellas de madera
Modelo de escalera recta clásica grande con escalones de madera y contrahuellas de madera
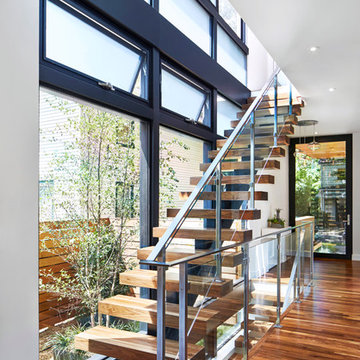
Imagen de escalera recta minimalista grande sin contrahuella con escalones de madera y barandilla de vidrio
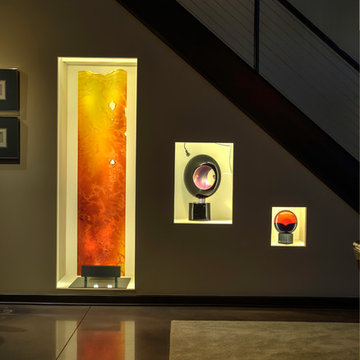
We designed the niches around the owners three beautiful glass sculptures. We used various forms of LED lights (Tape & puck) to show off the beauty of these pieces.
Photo courtesy of Fred Lassman
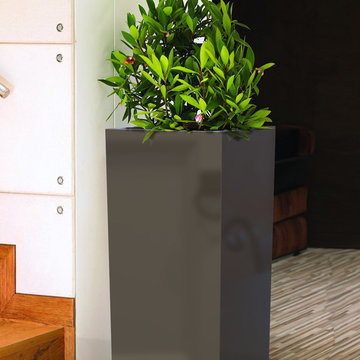
MILAN PLANTER (L24″ x W24″ x H48″)
Planters
Product Dimensions (IN): L24” X W24” X H48”
Product Weight (LB): 37
Product Dimensions (CM): L61 X W61 X H122
Product Weight (KG): 15
Milan Planter (L24″ x W24″ x H48″) is the fashion capital of planters, its vertical, linear shape alluding to the elegance and grace of a runway model. A bold presence in any home or garden setting, this split-resistant, warp-resistant, and mildew-resistant planter isn’t all looks, though. It has the functionality of a tall, statuesque vessel of immense depth, adding a stately appearance on either side of a grand entranceway, or at the base of a soaring staircase.
Available in 43 colours and made of an ultra-durable food-grade, polymer-based fiberglass resin, the Milan Planter can also withstand any weather condition—rain, snow, sleet, hail, and sun. The planter for all seasons—winter, spring, summer and fall.
By Decorpro Home + Garden.
Each sold separately.
Materials:
Fiberglass resin
Gel coat (custom colours)
All Planters are custom made to order.
Allow 4-6 weeks for delivery.
Made in Canada
ABOUT
PLANTER WARRANTY
ANTI-SHOCK
WEATHERPROOF
DRAINAGE HOLES AND PLUGS
INNER LIP
LIGHTWEIGHT
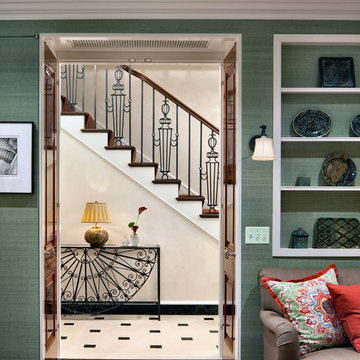
Mahogany doors with a rich French polish are hung with pivot pocket hinges to hide away when open. The wide opening gives a glimpse of the iron stair and the limestone floor of the entry hall. Chris Cooper photographer.
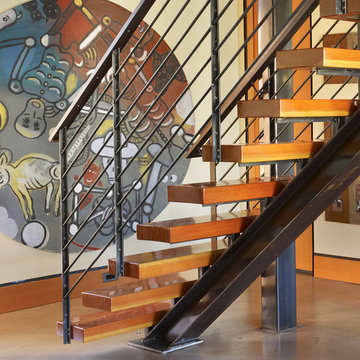
Stair detail. Photography by Ben Benschneider.
Modelo de escalera recta urbana pequeña con escalones de madera, contrahuellas de madera y barandilla de metal
Modelo de escalera recta urbana pequeña con escalones de madera, contrahuellas de madera y barandilla de metal
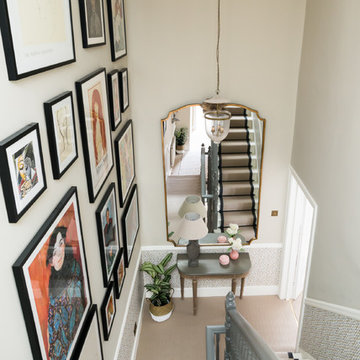
Foto de escalera recta clásica renovada grande con escalones de madera, contrahuellas de madera y barandilla de madera
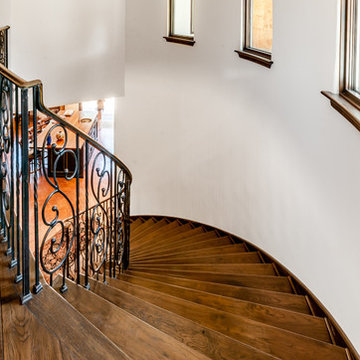
View from the top of the staircase, the curvature of the stairs matches the curve of the wall.
Modelo de escalera recta mediterránea grande con escalones de madera y contrahuellas con baldosas y/o azulejos
Modelo de escalera recta mediterránea grande con escalones de madera y contrahuellas con baldosas y/o azulejos
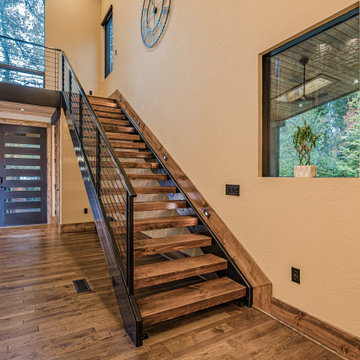
This gorgeous modern home sits along a rushing river and includes a separate enclosed pavilion. Distinguishing features include the mixture of metal, wood and stone textures throughout the home in hues of brown, grey and black.
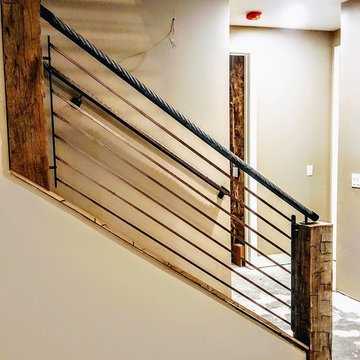
This was really fun and unique project. This client was building a home up in the mountains. He came to us with an idea even before the home was constructed. He knew he wanted something different but also something that would really bring out his home and make the entry way "pop." Together we were able to come up with this idea because of another railing I had done the year before. The beams are made of reclaimed wood. The pickets are copper bar and the hand rail is reclaimed heavy equipment cable. It really came together really nice.
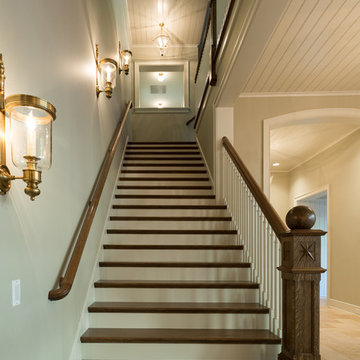
Lowell Custom Homes, Lake Geneva, WI. Lake house in Fontana, Wi. Entry hall stairway with sconce light fixtures in a combination white painted and stain finish.
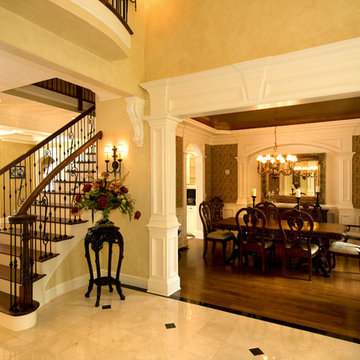
Imagen de escalera recta tradicional grande con escalones de madera, contrahuellas de madera pintada y barandilla de madera
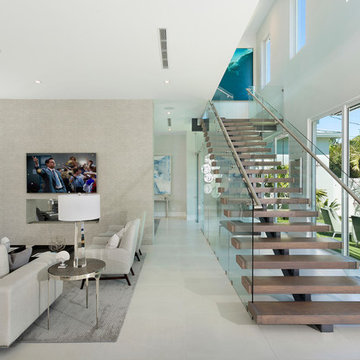
Staircase
Foto de escalera recta moderna de tamaño medio sin contrahuella con escalones de madera pintada y barandilla de vidrio
Foto de escalera recta moderna de tamaño medio sin contrahuella con escalones de madera pintada y barandilla de vidrio
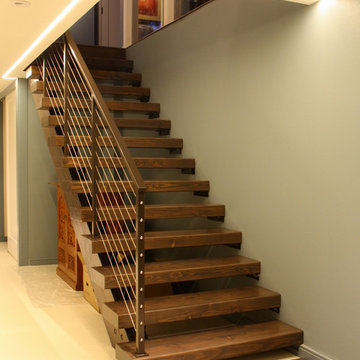
This extensive remodel required major structural work, including adding a two-story 1500 sq. ft deck that extends over the pool. The kitchen, bathrooms, living room, guest suite, and basement were also completely remodeled with a custom design.
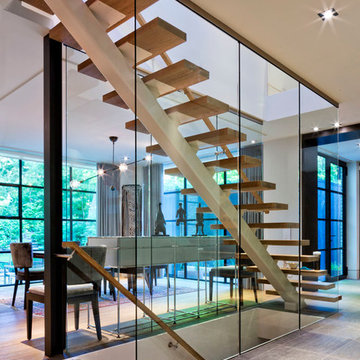
Glass walls allow for a great view through the dining room into the backyard on the way down to the basement
Modelo de escalera recta contemporánea grande sin contrahuella con escalones de madera
Modelo de escalera recta contemporánea grande sin contrahuella con escalones de madera
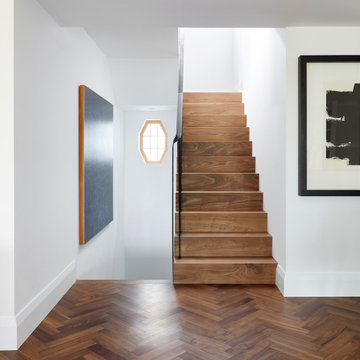
Perched high above the Islington Golf course, on a quiet cul-de-sac, this contemporary residential home is all about bringing the outdoor surroundings in. In keeping with the French style, a metal and slate mansard roofline dominates the façade, while inside, an open concept main floor split across three elevations, is punctuated by reclaimed rough hewn fir beams and a herringbone dark walnut floor. The elegant kitchen includes Calacatta marble countertops, Wolf range, SubZero glass paned refrigerator, open walnut shelving, blue/black cabinetry with hand forged bronze hardware and a larder with a SubZero freezer, wine fridge and even a dog bed. The emphasis on wood detailing continues with Pella fir windows framing a full view of the canopy of trees that hang over the golf course and back of the house. This project included a full reimagining of the backyard landscaping and features the use of Thermory decking and a refurbished in-ground pool surrounded by dark Eramosa limestone. Design elements include the use of three species of wood, warm metals, various marbles, bespoke lighting fixtures and Canadian art as a focal point within each space. The main walnut waterfall staircase features a custom hand forged metal railing with tuning fork spindles. The end result is a nod to the elegance of French Country, mixed with the modern day requirements of a family of four and two dogs!
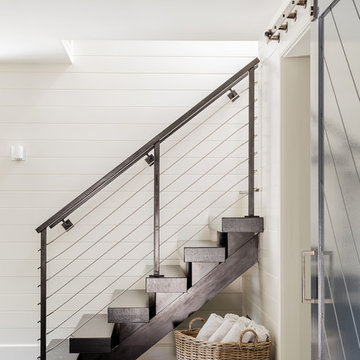
Photography by Michael J. Lee
Foto de escalera recta contemporánea de tamaño medio con escalones de madera, contrahuellas de madera y barandilla de cable
Foto de escalera recta contemporánea de tamaño medio con escalones de madera, contrahuellas de madera y barandilla de cable
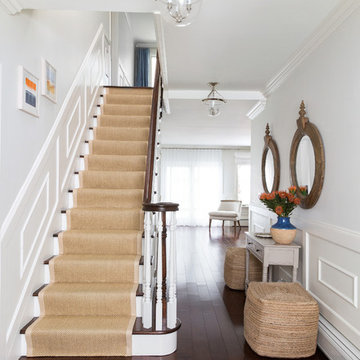
Ball & Albanese
Imagen de escalera recta marinera extra grande con escalones de madera y contrahuellas de madera pintada
Imagen de escalera recta marinera extra grande con escalones de madera y contrahuellas de madera pintada
1.690 fotos de escaleras rectas
7
