5.949 fotos de escaleras rectas
Filtrar por
Presupuesto
Ordenar por:Popular hoy
21 - 40 de 5949 fotos
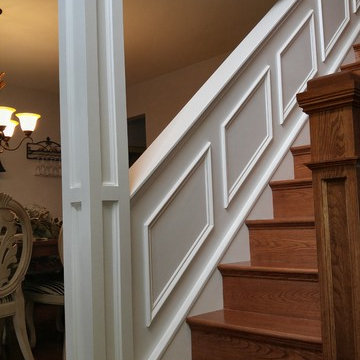
Stairway Wall Molding and Column
Foto de escalera recta tradicional de tamaño medio con escalones de madera, contrahuellas de madera y barandilla de madera
Foto de escalera recta tradicional de tamaño medio con escalones de madera, contrahuellas de madera y barandilla de madera
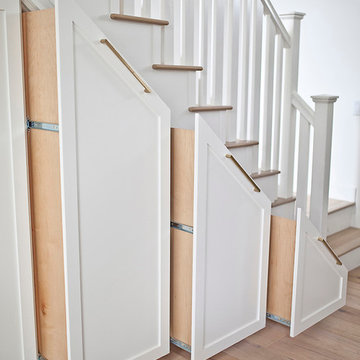
Kristen Vincent Photography
Modelo de escalera recta bohemia de tamaño medio con escalones de madera y contrahuellas de madera pintada
Modelo de escalera recta bohemia de tamaño medio con escalones de madera y contrahuellas de madera pintada
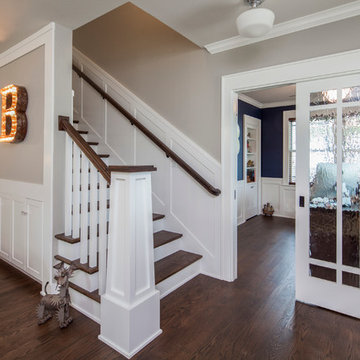
The new design expanded the footprint of the home to 1,271 square feet for the first level and 1,156 for the new second level. A new entry with a quarter turn stair leads you into the original living space. The old guest bedroom that was once accessed through the dining room is now connected to the front living space by pocket doors. The new open concept creates a continuous flow from the living space through the dining into the kitchen.
Photo by Tre Dunham
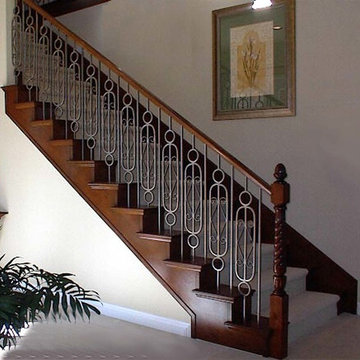
Titan Architectural Products, LLC dba Titan Stairs of Utah
Imagen de escalera recta tradicional de tamaño medio con escalones enmoquetados y contrahuellas enmoquetadas
Imagen de escalera recta tradicional de tamaño medio con escalones enmoquetados y contrahuellas enmoquetadas
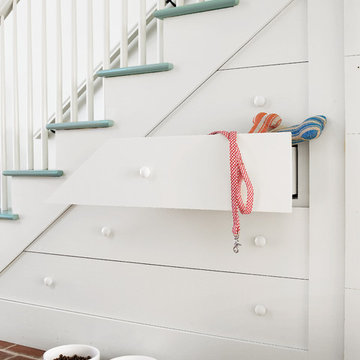
Diseño de escalera recta tradicional de tamaño medio con escalones de madera pintada
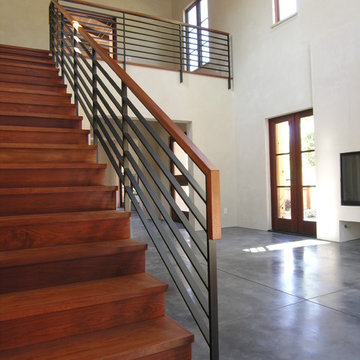
This stair by chadbourne + doss architects incorporates mahogany flooring and a custom steel handrail with a mahogany cap. The warmth of the stair contrasts with the cool concrete floors.
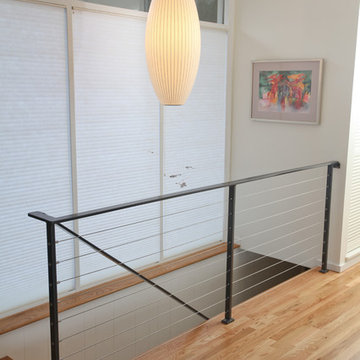
Ejemplo de escalera recta vintage pequeña con escalones de madera y contrahuellas de madera

Scala di accesso ai soppalchi retrattile. La scala è stata realizzata con cosciali in ferro e pedate in legno di larice; corre su due binari per posizionarsi verticale e liberare lo spazio. I soppalchi sono con struttura in ferro e piano in perline di larice massello di 4 cm maschiate. La parete in legno delimita la cabina armadio
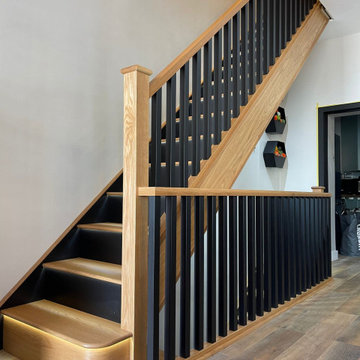
New Closed string, closed riser, oak and black staircase. Simple spindles and posts create an elegant design. Integral LED lighting illuminate the staircase. Two staircases linking basement to 1st floor.
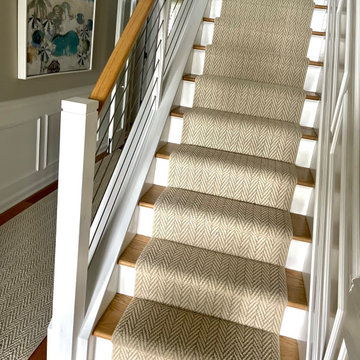
Cable railing system with custom newel posts and red oak handrails.
Herringbone staircase carpet runner
Custom white newel posts with notched caps
Red oak handrails
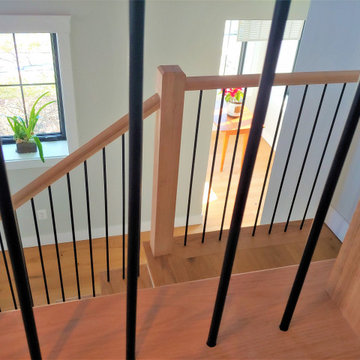
Special care was taken by Century Stair Company to build the architect's and owner's vision of a craftsman style three-level staircase in a bright and airy floor plan with soaring 19'curved/cathedral ceilings and exposed beams. The stairs furnished the rustic living space with warm oak rails and modern vertical black/satin balusters. Century built a freestanding stair and landing between the second and third level to adapt and to maintain the home's livability and comfort. CSC 1976-2023 © Century Stair Company ® All rights reserved.
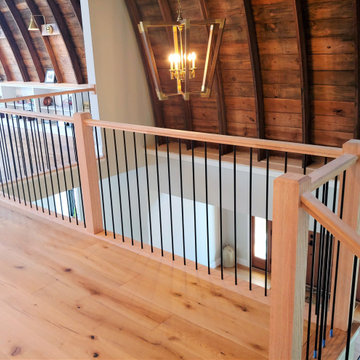
Special care was taken by Century Stair Company to build the architect's and owner's vision of a craftsman style three-level staircase in a bright and airy floor plan with soaring 19'curved/cathedral ceilings and exposed beams. The stairs furnished the rustic living space with warm oak rails and modern vertical black/satin balusters. Century built a freestanding stair and landing between the second and third level to adapt and to maintain the home's livability and comfort. CSC 1976-2023 © Century Stair Company ® All rights reserved.
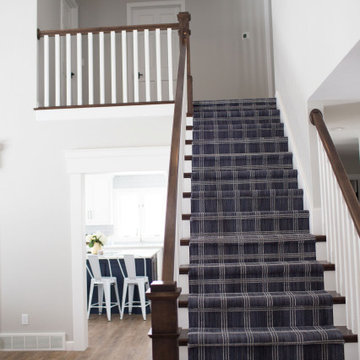
Modelo de escalera recta tradicional renovada grande con escalones enmoquetados, contrahuellas enmoquetadas y barandilla de madera

Handrail detail.
Photographer: Rob Karosis
Foto de escalera recta de estilo de casa de campo grande con escalones de madera, contrahuellas de madera y barandilla de madera
Foto de escalera recta de estilo de casa de campo grande con escalones de madera, contrahuellas de madera y barandilla de madera
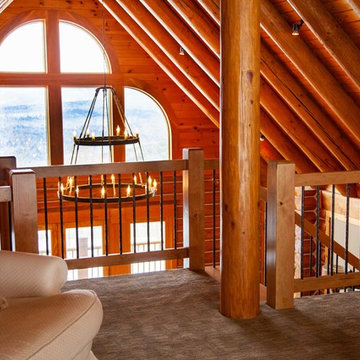
Foto de escalera recta rústica de tamaño medio con escalones de madera, contrahuellas de madera y barandilla de metal
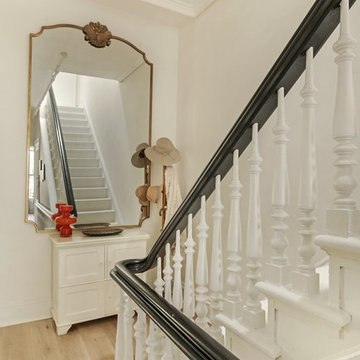
Allyson Lubow
Imagen de escalera recta clásica grande con escalones de madera, contrahuellas de madera y barandilla de madera
Imagen de escalera recta clásica grande con escalones de madera, contrahuellas de madera y barandilla de madera
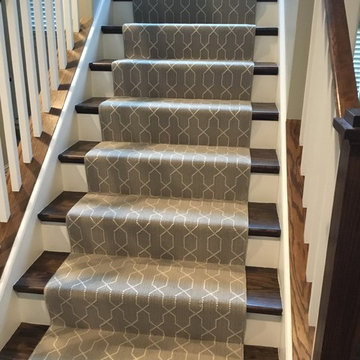
Grey Transitional Stair Runner. Rosecore Waters Edge Links in Stone Stair Carpet
Imagen de escalera recta tradicional renovada de tamaño medio con escalones de madera, contrahuellas de madera pintada y barandilla de madera
Imagen de escalera recta tradicional renovada de tamaño medio con escalones de madera, contrahuellas de madera pintada y barandilla de madera
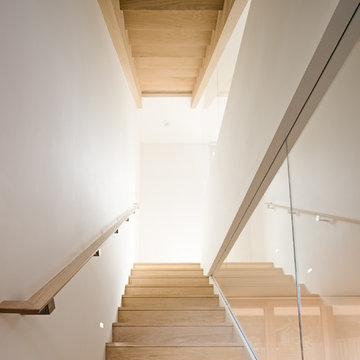
Diseño de escalera recta moderna de tamaño medio sin contrahuella con escalones de madera
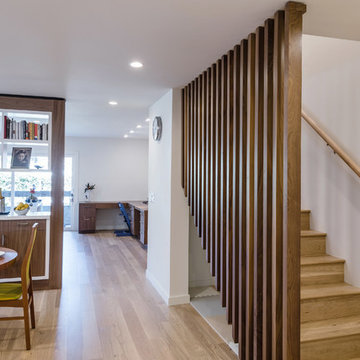
The Baluster consists of a series of solid walnut 2x4s that contrast with the light oak floors.
Imagen de escalera recta contemporánea de tamaño medio con escalones de madera y contrahuellas de madera
Imagen de escalera recta contemporánea de tamaño medio con escalones de madera y contrahuellas de madera
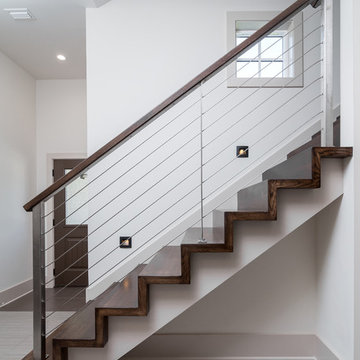
Greg Riegler Photography
Modelo de escalera recta actual grande con escalones de madera y contrahuellas de madera
Modelo de escalera recta actual grande con escalones de madera y contrahuellas de madera
5.949 fotos de escaleras rectas
2