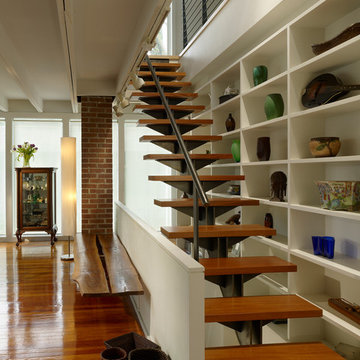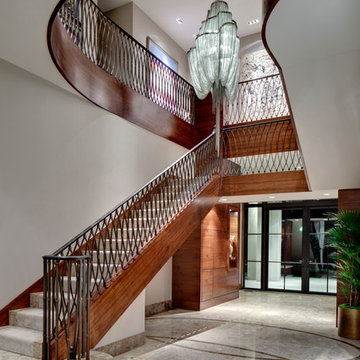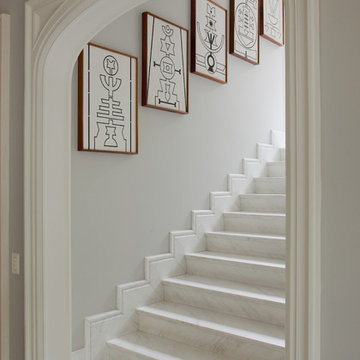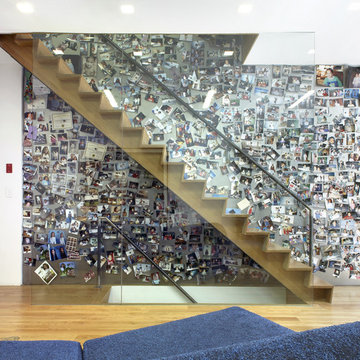28.234 fotos de escaleras rectas
Filtrar por
Presupuesto
Ordenar por:Popular hoy
181 - 200 de 28.234 fotos
Artículo 1 de 4
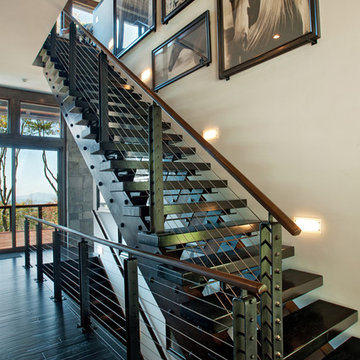
Tommy White Photography
Ejemplo de escalera recta actual grande sin contrahuella con escalones de madera
Ejemplo de escalera recta actual grande sin contrahuella con escalones de madera
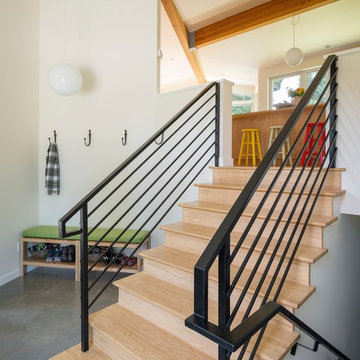
Aaron Leitz
Ejemplo de escalera recta retro con escalones de madera y contrahuellas de madera
Ejemplo de escalera recta retro con escalones de madera y contrahuellas de madera
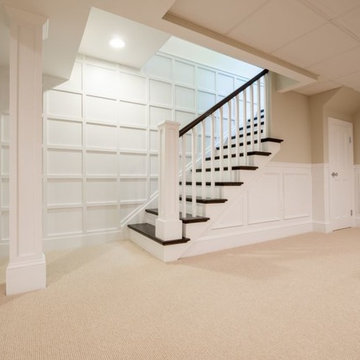
This dramatic open (door-less) entry to this finished basement works beautifully .
Though removing the "typical" basement door is unusual, it nevertheless works and adds another dimension to the home.
The dramatic paneled wall along the staircase creates visual excitement and helps introduce the mill work that's in the rest of this dramatic and unusual space.
This home was featured in Philadelphia Magazine August 2014 issue
RUDLOFF Custom Builders, is a residential construction company that connects with clients early in the design phase to ensure every detail of your project is captured just as you imagined. RUDLOFF Custom Builders will create the project of your dreams that is executed by on-site project managers and skilled craftsman, while creating lifetime client relationships that are build on trust and integrity.
We are a full service, certified remodeling company that covers all of the Philadelphia suburban area including West Chester, Gladwynne, Malvern, Wayne, Haverford and more.
As a 6 time Best of Houzz winner, we look forward to working with you on your next project.
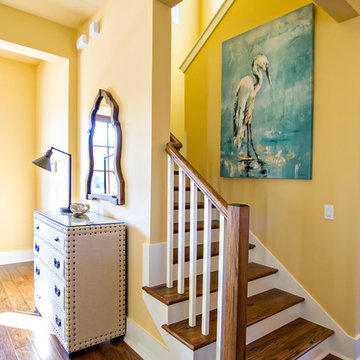
The Summer House in Paradise Key South Beach, Jacksonville Beach, Florida, Glenn Layton Homes
Modelo de escalera recta costera de tamaño medio con escalones de madera y contrahuellas de madera pintada
Modelo de escalera recta costera de tamaño medio con escalones de madera y contrahuellas de madera pintada
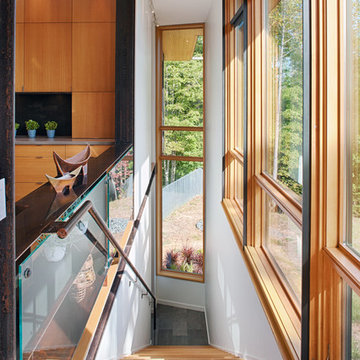
This modern lake house is located in the foothills of the Blue Ridge Mountains. The residence overlooks a mountain lake with expansive mountain views beyond. The design ties the home to its surroundings and enhances the ability to experience both home and nature together. The entry level serves as the primary living space and is situated into three groupings; the Great Room, the Guest Suite and the Master Suite. A glass connector links the Master Suite, providing privacy and the opportunity for terrace and garden areas.
Won a 2013 AIANC Design Award. Featured in the Austrian magazine, More Than Design. Featured in Carolina Home and Garden, Summer 2015.
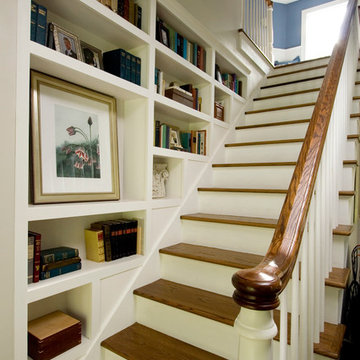
Brad Smith Photography
Imagen de escalera recta clásica de tamaño medio con escalones de madera, contrahuellas de madera pintada y barandilla de madera
Imagen de escalera recta clásica de tamaño medio con escalones de madera, contrahuellas de madera pintada y barandilla de madera
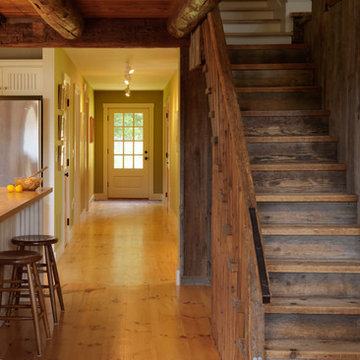
The Mountain Retreat's staircase, with intricate woodwork and hardwood flooring, by Conner & Buck Builders.
Photo Credit: Susan Teare
Foto de escalera recta clásica de tamaño medio con escalones de madera y contrahuellas de madera
Foto de escalera recta clásica de tamaño medio con escalones de madera y contrahuellas de madera
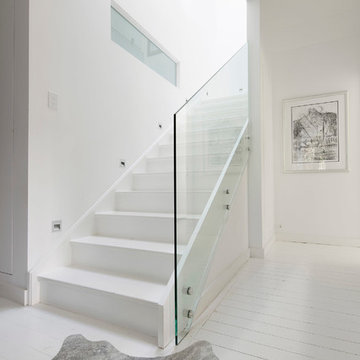
Light filled staircase.
Fixed glass opaque window lets light into an otherwise dark bathroom with no external windows
Modelo de escalera recta contemporánea de tamaño medio con escalones de madera, contrahuellas de madera y barandilla de vidrio
Modelo de escalera recta contemporánea de tamaño medio con escalones de madera, contrahuellas de madera y barandilla de vidrio
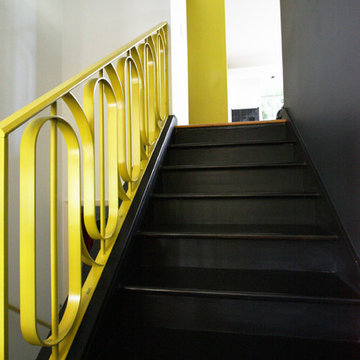
Bright Designlab
Imagen de escalera recta bohemia de tamaño medio con escalones de madera pintada y contrahuellas de madera pintada
Imagen de escalera recta bohemia de tamaño medio con escalones de madera pintada y contrahuellas de madera pintada
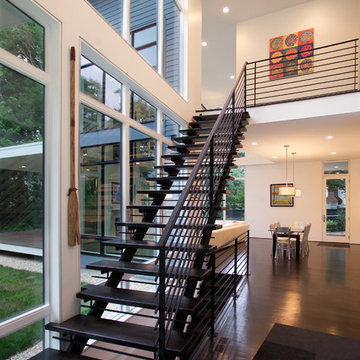
The new house sits back from the suburban road, a pipe-stem lot hidden in the trees. The owner/building had requested a modern, clean statement of his residence.
A single rectangular volume houses the main program: living, dining, kitchen to the north, garage, private bedrooms and baths to the south. Secondary building blocks attached to the west and east faces contain special places: entry, stair, music room and master bath.
The double height living room with full height corner windows erodes the solidity of the house, opening it to the outside. The porch, beyond the living room, stretches the house into the landscape, the transition anchored with the double-fronted fireplace.
The modern vocabulary of the house is a careful delineation of the parts - cantilevering roofs lift and extend beyond the planar stucco, siding and glazed wall surfaces. Where the house meets ground, crushed stone along the perimeter base mimics the roof lines above, the sharply defined edges of lawn held away from the foundation. The open steel stair stands separate from adjacent walls. Kitchen and bathroom cabinets are objects in space - visually (and where possible, physically) disengaged from ceiling, wall and floor.
It's the movement through the volumes of space, along surfaces, and out into the landscape, that unifies the house.
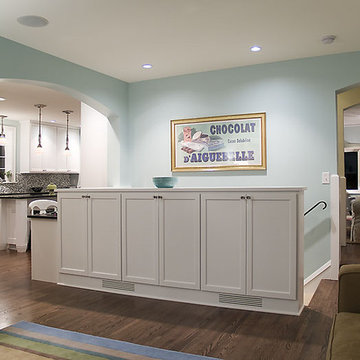
What a view of the Minneapolis skyline from the 2nd story! We put on a 3 story addition on the back of this home to maximize the view!
Modelo de escalera recta contemporánea de tamaño medio con barandilla de metal
Modelo de escalera recta contemporánea de tamaño medio con barandilla de metal
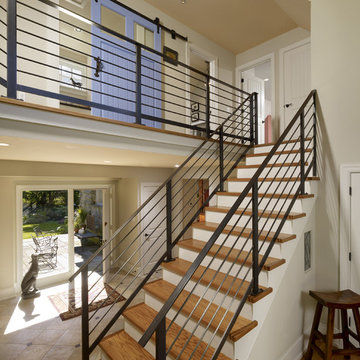
Opening up the entryway and adding a new open staircase made a small space seem much larger. Sliding blue barn door hides the second floor laundry room.
Photo: Jeffrey Totaro

Foto de escalera recta minimalista de tamaño medio con escalones de madera, contrahuellas de madera y barandilla de cable
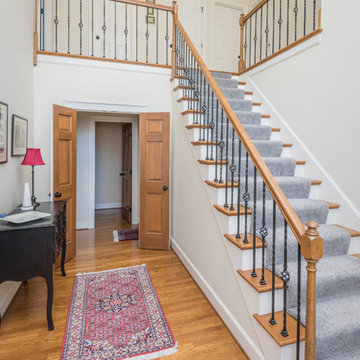
Bill Worley
Ejemplo de escalera recta clásica de tamaño medio con escalones de madera, contrahuellas de madera pintada y barandilla de varios materiales
Ejemplo de escalera recta clásica de tamaño medio con escalones de madera, contrahuellas de madera pintada y barandilla de varios materiales
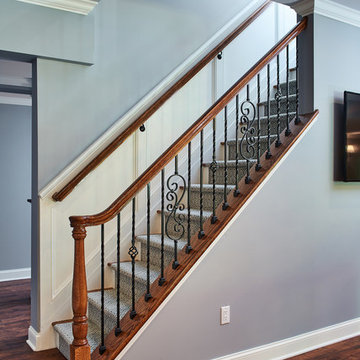
Who says basements have to be boring? This stunning luxury basement finishing in Kinnelon, NJ sets the bar pretty high. With a full wine cellar, beautiful moulding work, a basement bar, a full bath, pool table & full kitchen, these basement ideas were the perfect touch to a great home remodeling.
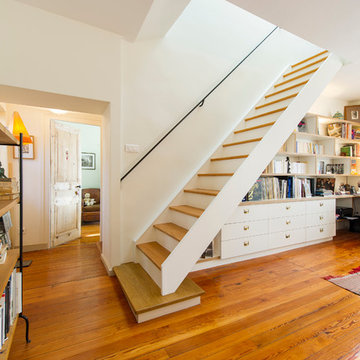
Pascal Simonin
Foto de escalera recta campestre de tamaño medio con escalones de madera y contrahuellas de madera pintada
Foto de escalera recta campestre de tamaño medio con escalones de madera y contrahuellas de madera pintada
28.234 fotos de escaleras rectas
10
